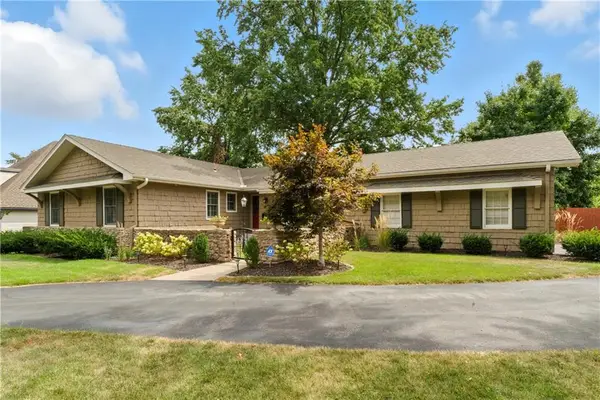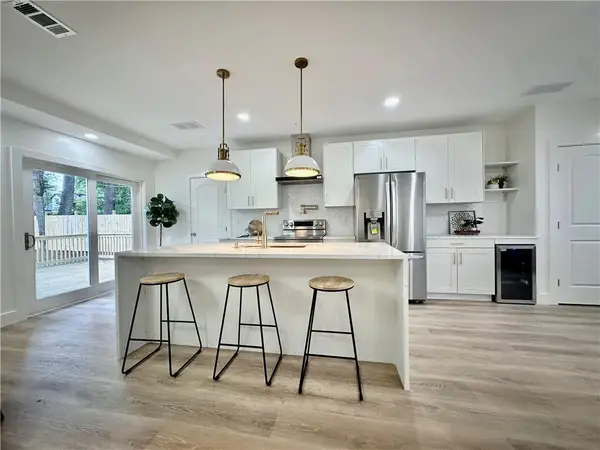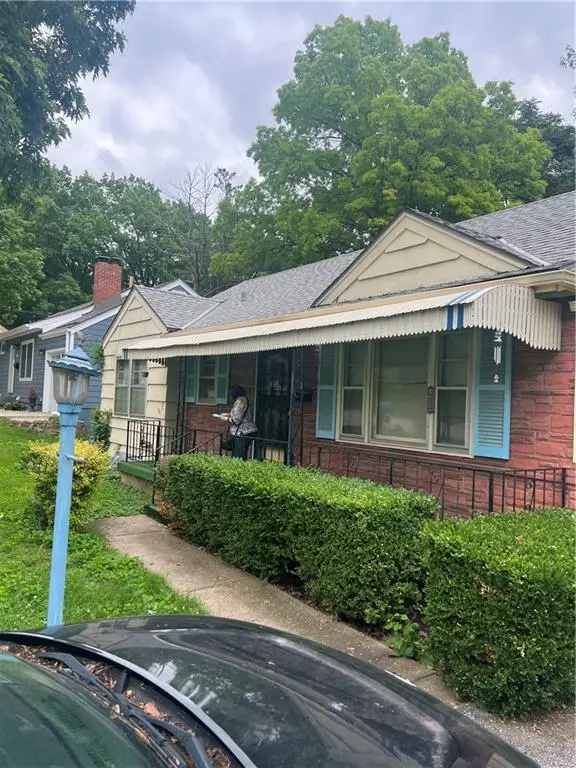5516 Outlook Street, Mission, KS 66202
Local realty services provided by:Better Homes and Gardens Real Estate Kansas City Homes
5516 Outlook Street,Mission, KS 66202
$330,000
- 2 Beds
- 1 Baths
- 1,181 sq. ft.
- Single family
- Active
Listed by:hern group
Office:keller williams platinum prtnr
MLS#:2572515
Source:MOKS_HL
Price summary
- Price:$330,000
- Price per sq. ft.:$279.42
About this home
Welcome to this beautifully maintained 2-bedroom, 1-bathroom home in the sought-after Missionhill Acres neighborhood. With inviting curb appeal and a one-car garage, this home is full of charm both inside and out. Step into the bright living room where natural light fills the space, highlighting the hardwood floors and a stylish fireplace feature. The flow continues into the dining room with its elegant arched entryway, perfect for both everyday meals and hosting gatherings. The kitchen offers crisp white cabinetry, stainless steel appliances, and modern updates while maintaining a warm, timeless design, with a convenient laundry space just off the kitchen.
Both bedrooms are generously sized, offering comfort and versatility, whether for restful retreats, a guest room, or a home office. Outside, enjoy the large tree-shaded yard with plenty of room for gardening, play, or relaxation. Located in Missionhill Acres, this home offers the perfect blend of neighborhood charm and easy access to nearby shopping, dining, and commuting routes. Don’t miss your chance to own this stylish and move-in-ready home—schedule your showing today!
Contact an agent
Home facts
- Year built:1930
- Listing ID #:2572515
- Added:11 day(s) ago
- Updated:September 16, 2025 at 02:14 PM
Rooms and interior
- Bedrooms:2
- Total bathrooms:1
- Full bathrooms:1
- Living area:1,181 sq. ft.
Heating and cooling
- Cooling:Electric
- Heating:Forced Air Gas
Structure and exterior
- Roof:Composition
- Year built:1930
- Building area:1,181 sq. ft.
Schools
- High school:SM North
- Middle school:Hocker Grove
- Elementary school:Rushton
Utilities
- Water:City/Public
- Sewer:Public Sewer
Finances and disclosures
- Price:$330,000
- Price per sq. ft.:$279.42
New listings near 5516 Outlook Street
- New
 $450,000Active3 beds 3 baths2,194 sq. ft.
$450,000Active3 beds 3 baths2,194 sq. ft.6247 Rosewood Street, Mission, KS 66205
MLS# 2574347Listed by: REAL BROKER, LLC - New
 $399,450Active4 beds 3 baths2,272 sq. ft.
$399,450Active4 beds 3 baths2,272 sq. ft.6141 Walmer Street, Mission, KS 66202
MLS# 2574559Listed by: REECENICHOLS - LEES SUMMIT  $290,000Pending2 beds 1 baths954 sq. ft.
$290,000Pending2 beds 1 baths954 sq. ft.5806 Russell Street, Mission, KS 66202
MLS# 2573762Listed by: REAL BROKER, LLC $1,695,000Active6 beds 6 baths6,200 sq. ft.
$1,695,000Active6 beds 6 baths6,200 sq. ft.5217 Walmer Street, Mission, KS 66202
MLS# 2573815Listed by: KELLER WILLIAMS REALTY PARTNERS INC. $269,900Active3 beds 2 baths1,104 sq. ft.
$269,900Active3 beds 2 baths1,104 sq. ft.6416 W 51st Street, Mission, KS 66202
MLS# 2569550Listed by: RE/MAX LEGACY $350,000Pending4 beds 3 baths2,163 sq. ft.
$350,000Pending4 beds 3 baths2,163 sq. ft.5543 Maple Street, Mission, KS 66202
MLS# 2572643Listed by: HOMESMART LEGACY $615,000Active4 beds 3 baths3,355 sq. ft.
$615,000Active4 beds 3 baths3,355 sq. ft.6219 W 65th Street, Mission, KS 66202
MLS# 2571634Listed by: KELLER WILLIAMS REALTY PARTNERS INC. $400,000Active3 beds 2 baths1,282 sq. ft.
$400,000Active3 beds 2 baths1,282 sq. ft.5434 Maple Street, Mission, KS 66202
MLS# 2570398Listed by: COMPASS REALTY GROUP $249,900Pending3 beds 1 baths936 sq. ft.
$249,900Pending3 beds 1 baths936 sq. ft.6111 W 58th Street, Mission, KS 66202
MLS# 2569293Listed by: SBD HOUSING SOLUTIONS LLC
