6219 W 65th Street, Mission, KS 66202
Local realty services provided by:Better Homes and Gardens Real Estate Kansas City Homes
6219 W 65th Street,Mission, KS 66202
$625,000
- 4 Beds
- 3 Baths
- 3,355 sq. ft.
- Single family
- Active
Listed by:homes by brandy team
Office:keller williams realty partners inc.
MLS#:2571634
Source:MOKS_HL
Price summary
- Price:$625,000
- Price per sq. ft.:$186.29
- Monthly HOA dues:$4.58
About this home
Welcome Home to a rare gem in Mill Haven Estates! Situated on a 1/3 acre lot in the heart of Mission, you are greeted with a beautifully custom-landscaped entrance-garden before stepping foot into a sprawling ranch home that topples over 3,000 sq ft. Throughout the main level, there are 2 living spaces, a large formal dining space, 3 large bedrooms and 2 spacious full bathrooms, including the primary suite that features 2 walk in closets. Enjoy custom features such as hand-stained doors and trim and plantation-style shutters. Step out in your backyard oasis that has a newer pergola over the patio, mature trees, a privacy fence along the western boundary with a 10-foot gate for easy access in and out of the back yard.
Head down the basement and find a rec-room great for relaxing and entertaining guests with a fully custom built wet bar, and don't forget about the dry sauna! You will also find the 4th bedroom, 3 full bathroom and an office space before seeing the MASSIVE amount of unfinished basement that's still left for all of your storage needs. Lastly, a bonus touch, you will find the 2 car garage is fully epoxied and an access on the ceiling was added to store additional items above the garage.
Throughout this home, these owners spared no expense in maintaining and adding wonderful features you will surely appreciate!
Contact an agent
Home facts
- Year built:1965
- Listing ID #:2571634
- Added:4 day(s) ago
- Updated:September 02, 2025 at 10:40 PM
Rooms and interior
- Bedrooms:4
- Total bathrooms:3
- Full bathrooms:3
- Living area:3,355 sq. ft.
Heating and cooling
- Cooling:Electric
- Heating:Forced Air Gas
Structure and exterior
- Roof:Composition
- Year built:1965
- Building area:3,355 sq. ft.
Schools
- High school:SM North
- Middle school:Hocker Grove
- Elementary school:Santa Fe Trails
Utilities
- Water:City/Public
- Sewer:Public Sewer
Finances and disclosures
- Price:$625,000
- Price per sq. ft.:$186.29
New listings near 6219 W 65th Street
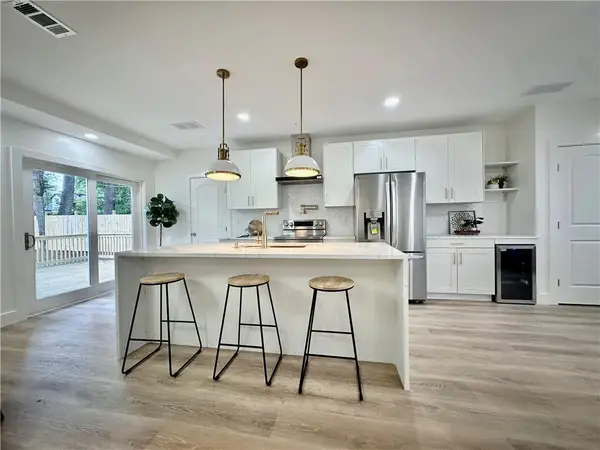 $400,000Active3 beds 2 baths1,282 sq. ft.
$400,000Active3 beds 2 baths1,282 sq. ft.5434 Maple Street, Mission, KS 66202
MLS# 2570398Listed by: COMPASS REALTY GROUP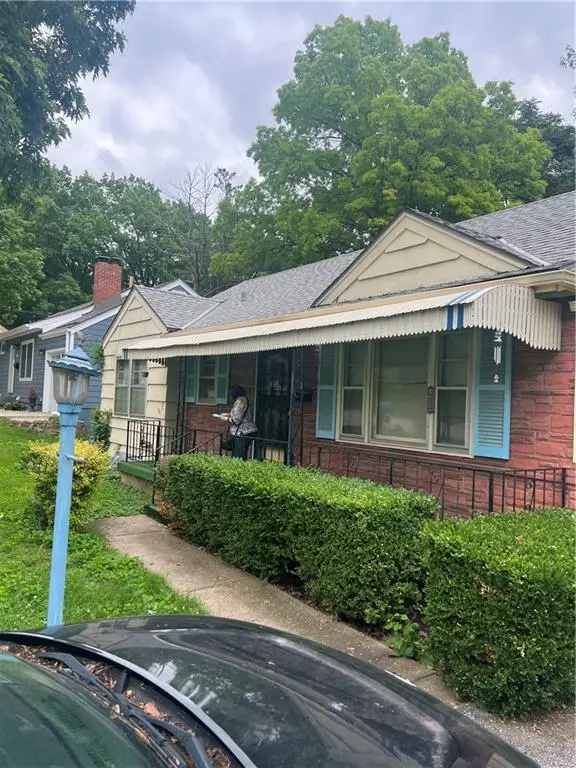 $249,900Pending3 beds 1 baths936 sq. ft.
$249,900Pending3 beds 1 baths936 sq. ft.6111 W 58th Street, Mission, KS 66202
MLS# 2569293Listed by: SBD HOUSING SOLUTIONS LLC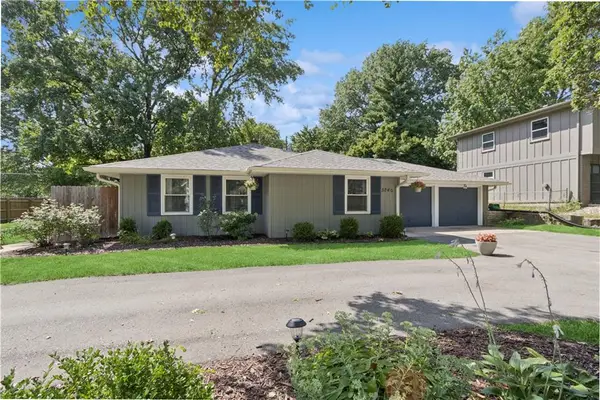 $339,000Pending3 beds 2 baths1,288 sq. ft.
$339,000Pending3 beds 2 baths1,288 sq. ft.5240 Maple Street, Mission, KS 66202
MLS# 2569836Listed by: COMPASS REALTY GROUP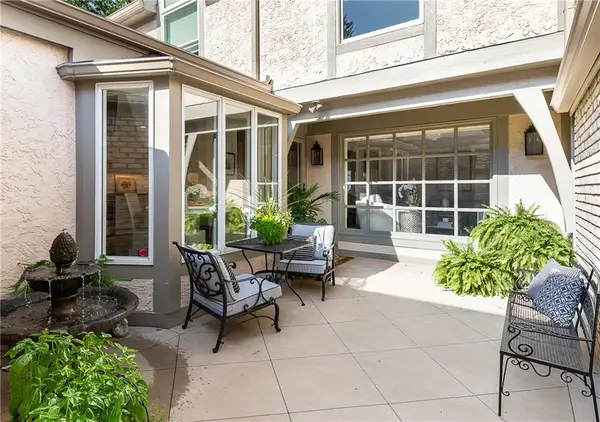 $609,000Pending3 beds 3 baths2,433 sq. ft.
$609,000Pending3 beds 3 baths2,433 sq. ft.6328 Kennett Place, Mission, KS 66202
MLS# 2568656Listed by: REECENICHOLS- LEAWOOD TOWN CENTER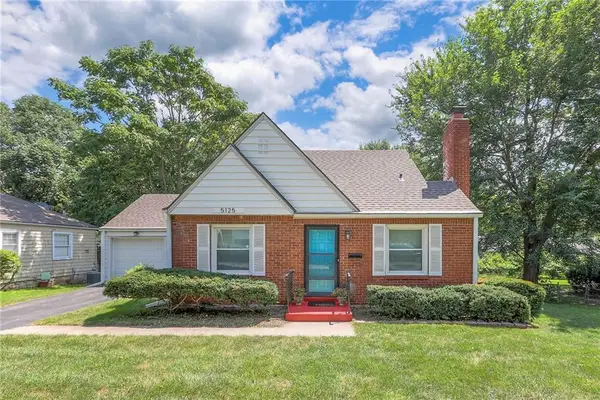 $325,000Pending3 beds 2 baths1,177 sq. ft.
$325,000Pending3 beds 2 baths1,177 sq. ft.5125 Maple Street, Mission, KS 66202
MLS# 2564955Listed by: REECENICHOLS -THE VILLAGE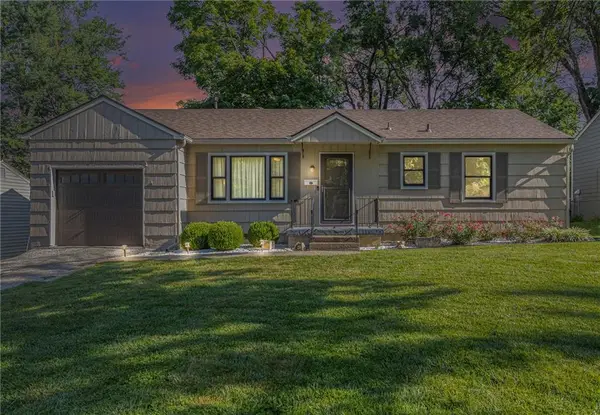 $350,000Pending3 beds 2 baths1,328 sq. ft.
$350,000Pending3 beds 2 baths1,328 sq. ft.4822 W 62nd Street, Mission, KS 66205
MLS# 2567729Listed by: REALTY ONE GROUP METRO HOME PROS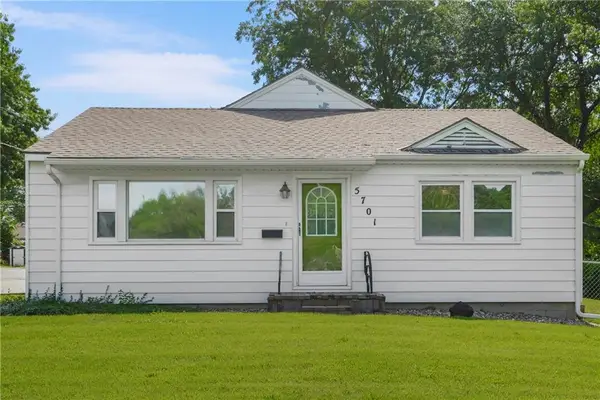 $290,000Active2 beds 3 baths1,276 sq. ft.
$290,000Active2 beds 3 baths1,276 sq. ft.5701 Russell Street, Mission, KS 66202
MLS# 2564956Listed by: PLATINUM REALTY LLC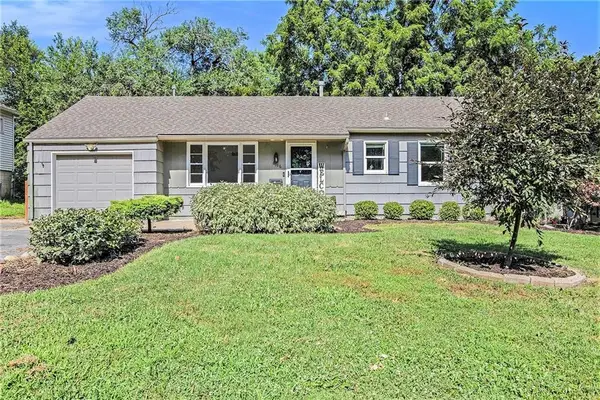 $305,000Pending3 beds 2 baths1,623 sq. ft.
$305,000Pending3 beds 2 baths1,623 sq. ft.6116 Walmer Street, Mission, KS 66202
MLS# 2560153Listed by: WEICHERT, REALTORS WELCH & COM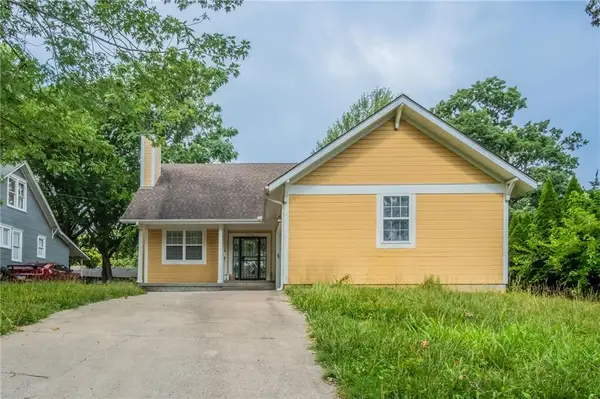 $378,200Pending4 beds 3 baths1,682 sq. ft.
$378,200Pending4 beds 3 baths1,682 sq. ft.5162 Walmer Street, Mission, KS 66202
MLS# 2559829Listed by: MAINSTAY BROKERAGE LLC
