6328 Kennett Place, Mission, KS 66202
Local realty services provided by:Better Homes and Gardens Real Estate Kansas City Homes
Listed by:gail dicus
Office:reecenichols- leawood town center
MLS#:2568656
Source:MOKS_HL
Price summary
- Price:$609,000
- Price per sq. ft.:$250.31
- Monthly HOA dues:$743
About this home
Stunning Designer Townhome Nestled in the Prestigious Boutique Community of Kennett Place. Newly renovated, one-of-a-kind townhome blends modern luxury w/timeless elegance. Owned & redesigned by an interior designer as their personal residence, this home radiates a unique “Oh la la” vibe from the moment you step into the private entry garden. The open-concept first floor features gleaming hardwood floors throughout & a high-end kitchen remodel that will impress the most discerning chef—complete w/stainless steel appliances, honed granite countertops, & a striking marble herringbone backsplash. Adjacent to the kitchen, you'll find a utility/laundry room & stylishly updated powder room. Enjoy multiple dining options w/an informal breakfast area & a formal dining space that includes a custom bar overlooking a serene courtyard. The great room boasts soaring floor-to-ceiling windows & an elegant stacked-stone fireplace, filling the space w/natural light & warmth. Step outside to the expansive, fenced-in patio, perfect for entertaining or relaxing in privacy. The first-floor primary suite is a true retreat, featuring a spa-inspired bathroom complete w/marble floors, double vanities, a large walk-in shower, & versatile closet space. Upstairs, you'll find two spacious bedrooms, a full bath, and thoughtful design touches throughout. The finished basement offers a cozy media room w/built-ins, plus a large unfinished area ideal for storage or a home gym. Love the outdoors? You’ll adore the TWO private patios, perfect for al fresco dining or enjoying your morning coffee. Low-maintenance living is made easy w/HOA coverage that includes exterior maint., roof repair/replace, professional landscaping (w/hand-mowed front yards), snow removal, & trash/recycling services. This rare gem offers LUXURY, COMFORT & CONVENIENCE. Close to so many of the hot spots-Plaza, Pv Shops, Brookside, Mission, OP, Downtown & More! Do not miss your chance to own this exceptional townhome!
Contact an agent
Home facts
- Year built:1986
- Listing ID #:2568656
- Added:10 day(s) ago
- Updated:August 22, 2025 at 01:42 AM
Rooms and interior
- Bedrooms:3
- Total bathrooms:3
- Full bathrooms:2
- Half bathrooms:1
- Living area:2,433 sq. ft.
Heating and cooling
- Cooling:Electric
- Heating:Forced Air Gas
Structure and exterior
- Roof:Composition
- Year built:1986
- Building area:2,433 sq. ft.
Schools
- High school:SM North
- Middle school:Hocker Grove
- Elementary school:Santa Fe Elementary
Utilities
- Water:City/Public
- Sewer:Public Sewer
Finances and disclosures
- Price:$609,000
- Price per sq. ft.:$250.31
New listings near 6328 Kennett Place
- New
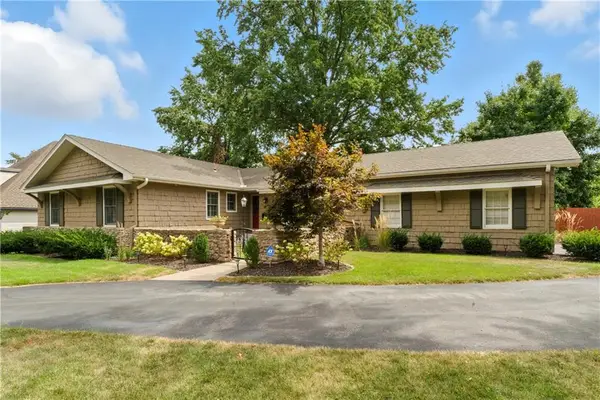 $625,000Active4 beds 3 baths3,355 sq. ft.
$625,000Active4 beds 3 baths3,355 sq. ft.6219 W 65th Street, Mission, KS 66202
MLS# 2571634Listed by: KELLER WILLIAMS REALTY PARTNERS INC. - New
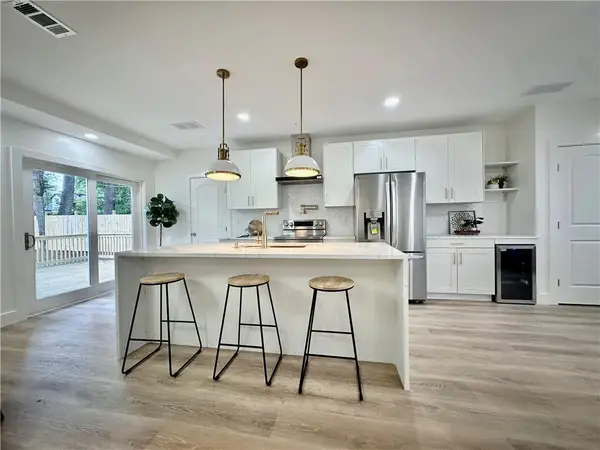 $400,000Active3 beds 2 baths1,282 sq. ft.
$400,000Active3 beds 2 baths1,282 sq. ft.5434 Maple Street, Mission, KS 66202
MLS# 2570398Listed by: COMPASS REALTY GROUP - New
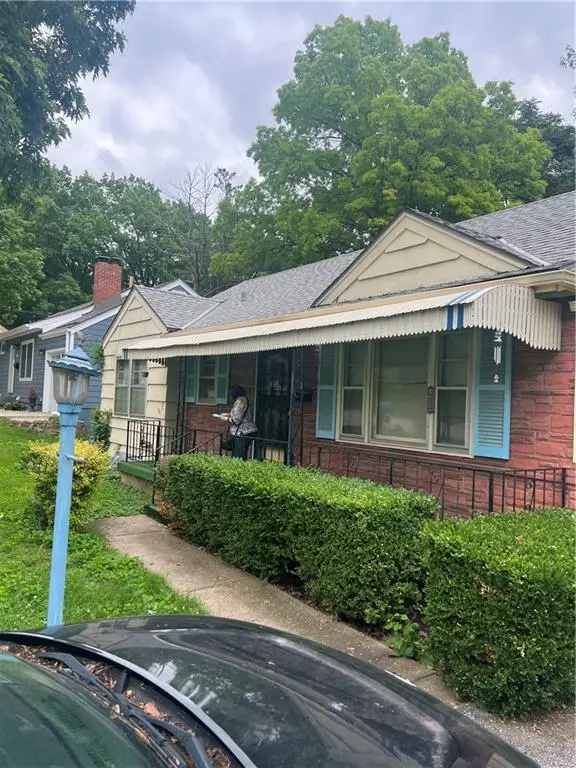 $249,900Active3 beds 1 baths936 sq. ft.
$249,900Active3 beds 1 baths936 sq. ft.6111 W 58th Street, Mission, KS 66202
MLS# 2569293Listed by: SBD HOUSING SOLUTIONS LLC 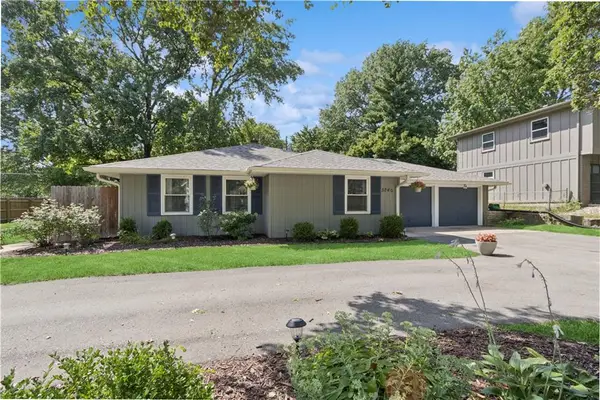 $339,000Pending3 beds 2 baths1,288 sq. ft.
$339,000Pending3 beds 2 baths1,288 sq. ft.5240 Maple Street, Mission, KS 66202
MLS# 2569836Listed by: COMPASS REALTY GROUP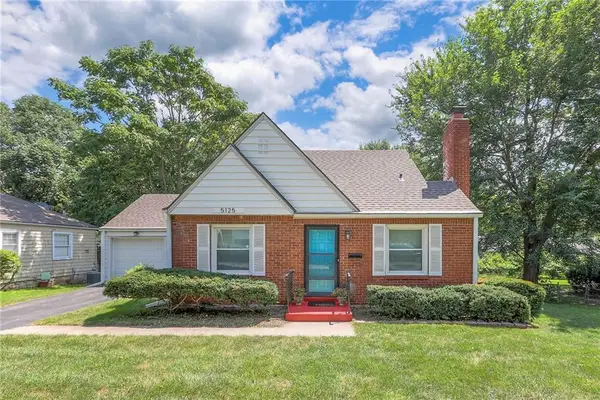 $325,000Pending3 beds 2 baths1,177 sq. ft.
$325,000Pending3 beds 2 baths1,177 sq. ft.5125 Maple Street, Mission, KS 66202
MLS# 2564955Listed by: REECENICHOLS -THE VILLAGE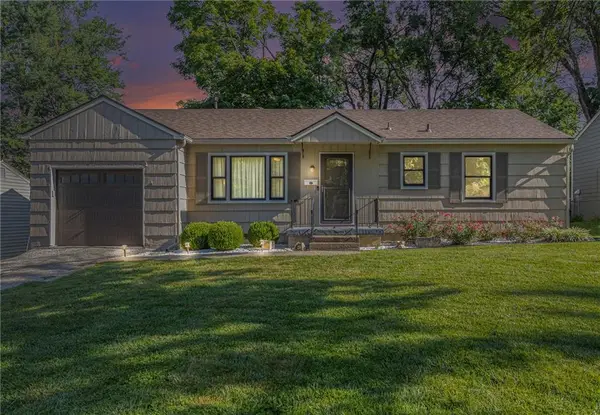 $350,000Pending3 beds 2 baths1,328 sq. ft.
$350,000Pending3 beds 2 baths1,328 sq. ft.4822 W 62nd Street, Mission, KS 66205
MLS# 2567729Listed by: REALTY ONE GROUP METRO HOME PROS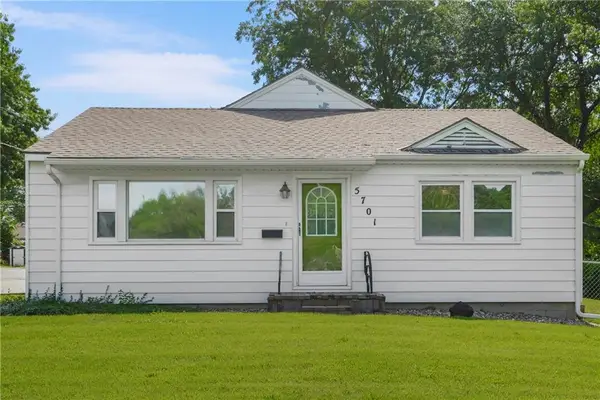 $290,000Active2 beds 3 baths1,276 sq. ft.
$290,000Active2 beds 3 baths1,276 sq. ft.5701 Russell Street, Mission, KS 66202
MLS# 2564956Listed by: PLATINUM REALTY LLC $360,000Pending3 beds 2 baths1,516 sq. ft.
$360,000Pending3 beds 2 baths1,516 sq. ft.5505 Broadmoor Street, Mission, KS 66202
MLS# 2564417Listed by: REECENICHOLS - COUNTRY CLUB PLAZA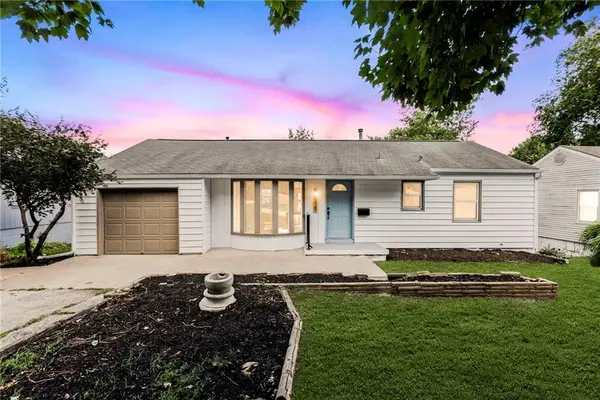 $329,000Pending2 beds 2 baths935 sq. ft.
$329,000Pending2 beds 2 baths935 sq. ft.6229 Cedar Street, Mission, KS 66205
MLS# 2563819Listed by: VIDCOR LLC
