14296 W 153rd Street, Olathe, KS 66062
Local realty services provided by:Better Homes and Gardens Real Estate Kansas City Homes
14296 W 153rd Street,Olathe, KS 66062
$525,000
- 4 Beds
- 5 Baths
- 3,386 sq. ft.
- Single family
- Active
Listed by:katie pennington
Office:reecenichols - lees summit
MLS#:2570801
Source:MOKS_HL
Price summary
- Price:$525,000
- Price per sq. ft.:$155.05
About this home
This stunning 4-bedroom, 4.5-bathroom home in Olathe is a true gem, particularly for families looking for quality living in the prestigious Blue Valley School District. With no HOA fees, you can enjoy the freedom of homeownership while residing in a well-maintained and inviting property.
You'll find a spacious kitchen that serves as the heart of the home, featuring elegant marble countertops, a large island perfect for gatherings, and newer stainless-steel appliances. The kitchen's hardwood floors seamlessly flow into the inviting eating area, making it ideal for family meals and entertaining. A formal dining room adds a touch for those special occasions.
The second floor has two generous primary suites, each with its own full bath and walk-in closet. The master suite is a luxurious retreat, complete with a Jacuzzi tub and a separate shower, perfect for unwinding. Additionally, there are two more bedrooms and a full bath on this level, along with convenient laundry hookups.
The finished basement expands your living space, featuring a newly remodeled full bath, a 5th non-conforming room, and ample room for entertainment. This area is perfect for hosting gatherings or creating a cozy movie night space.
Recent updates enhance the home's appeal: new commercial-grade stucco (2023), a recently installed architectural roof, a 3rd-car garage with an epoxy floor, a fiberglass fence, upgrades including a new furnace, larger A/C unit, and water heater in 2024, Stove 6months old. For tech enthusiasts, Google Fiber and surveillance cameras are already installed, providing security and high-speed internet.
Outside, the private, tree-lined yard is perfect for relaxation or play, and the home's location offers easy access to shopping, parks, dining, and highways. This move-in ready, pet-free home is waiting for its new owners to make it their own!
Contact an agent
Home facts
- Year built:2001
- Listing ID #:2570801
- Added:1 day(s) ago
- Updated:September 06, 2025 at 04:41 PM
Rooms and interior
- Bedrooms:4
- Total bathrooms:5
- Full bathrooms:4
- Half bathrooms:1
- Living area:3,386 sq. ft.
Heating and cooling
- Cooling:Electric
- Heating:Natural Gas
Structure and exterior
- Roof:Composition
- Year built:2001
- Building area:3,386 sq. ft.
Schools
- High school:Blue Valley West
- Middle school:Pleasant Ridge
- Elementary school:Morse
Utilities
- Water:City/Public
- Sewer:Public Sewer
Finances and disclosures
- Price:$525,000
- Price per sq. ft.:$155.05
New listings near 14296 W 153rd Street
- Open Sun, 1 to 3pm
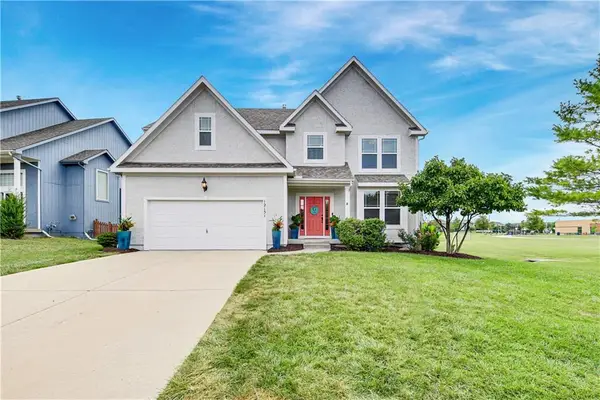 $460,000Active4 beds 3 baths2,145 sq. ft.
$460,000Active4 beds 3 baths2,145 sq. ft.12151 S Clinton Street, Olathe, KS 66061
MLS# 2570665Listed by: PRIME DEVELOPMENT LAND CO LLC - Open Sat, 1 to 3pmNew
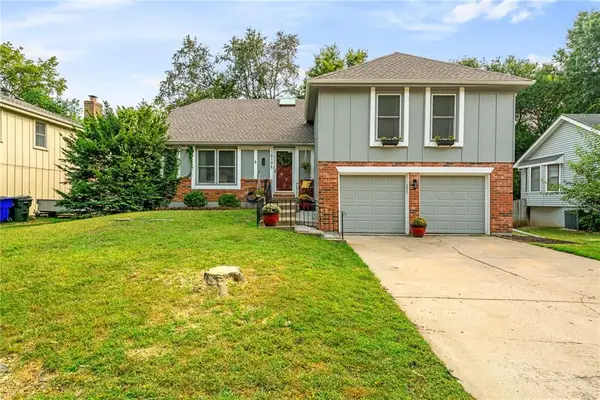 $350,000Active4 beds 3 baths2,017 sq. ft.
$350,000Active4 beds 3 baths2,017 sq. ft.1917 E Jamestown Drive, Olathe, KS 66062
MLS# 2572748Listed by: COMPASS REALTY GROUP - Open Sat, 12 to 3pmNew
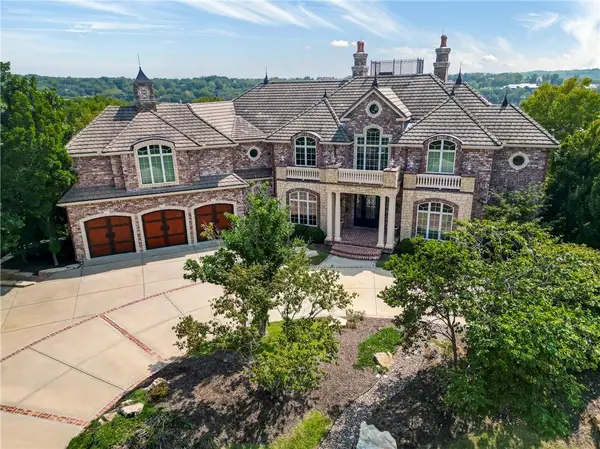 $3,200,000Active7 beds 8 baths11,581 sq. ft.
$3,200,000Active7 beds 8 baths11,581 sq. ft.27596 W Highland Circle, Olathe, KS 66061
MLS# 2572231Listed by: PRIME DEVELOPMENT LAND CO LLC - New
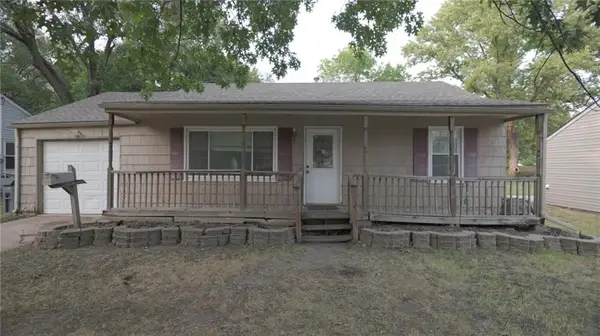 $187,000Active2 beds 1 baths768 sq. ft.
$187,000Active2 beds 1 baths768 sq. ft.1012 E Fredrickson Drive, Olathe, KS 66061
MLS# 2574007Listed by: KW KANSAS CITY METRO - Open Sat, 12 to 2pmNew
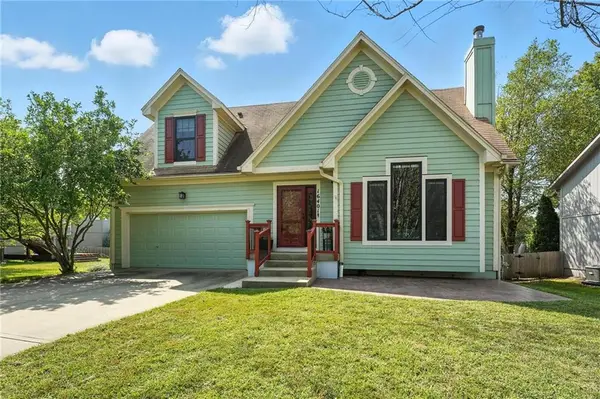 $390,000Active3 beds 3 baths1,848 sq. ft.
$390,000Active3 beds 3 baths1,848 sq. ft.16401 W 157th Terrace, Olathe, KS 66062
MLS# 2571560Listed by: COMPASS REALTY GROUP - New
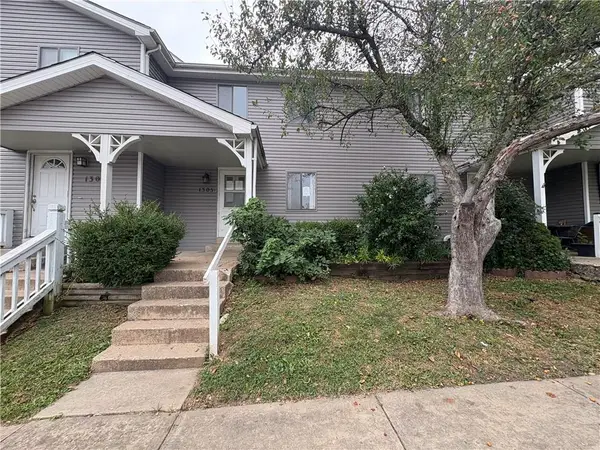 $225,000Active3 beds 3 baths1,600 sq. ft.
$225,000Active3 beds 3 baths1,600 sq. ft.1305 E 123rd Terrace #B, Olathe, KS 66061
MLS# 2574088Listed by: EXECUTIVE ASSET REALTY - Open Sat, 12 to 3pmNew
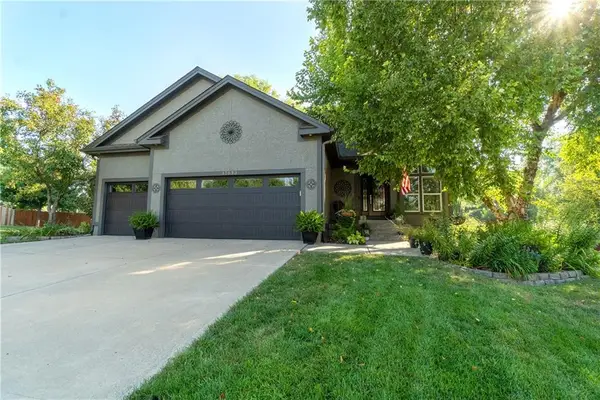 $539,000Active4 beds 4 baths2,915 sq. ft.
$539,000Active4 beds 4 baths2,915 sq. ft.17533 S Roundtree Drive, Olathe, KS 66062
MLS# 2574026Listed by: WEICHERT, REALTORS WELCH & COM - New
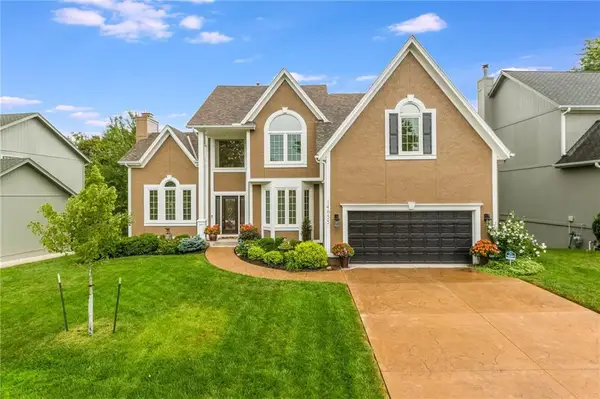 $540,000Active4 beds 4 baths3,097 sq. ft.
$540,000Active4 beds 4 baths3,097 sq. ft.14655 S Greenwood Street, Olathe, KS 66062
MLS# 2570410Listed by: RE/MAX REVOLUTION - New
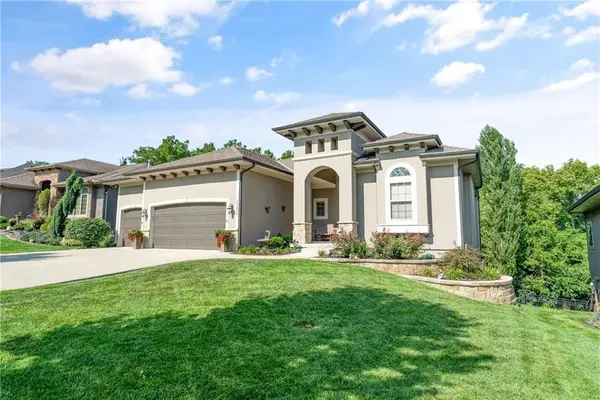 $765,000Active4 beds 3 baths3,178 sq. ft.
$765,000Active4 beds 3 baths3,178 sq. ft.12298 S Mesquite Street, Olathe, KS 66061
MLS# 2571496Listed by: KELLER WILLIAMS REALTY PARTNERS INC.
