11559 S Lewis Drive, Olathe, KS 66061
Local realty services provided by:Better Homes and Gardens Real Estate Kansas City Homes
11559 S Lewis Drive,Olathe, KS 66061
$725,000
- 4 Beds
- 5 Baths
- 4,252 sq. ft.
- Single family
- Pending
Listed by:sara tarvin
Office:reecenichols - leawood
MLS#:2568774
Source:MOKS_HL
Price summary
- Price:$725,000
- Price per sq. ft.:$170.51
- Monthly HOA dues:$144.17
About this home
Stunning 2-Story in Sought-After Cedar Creek! Nestled on a private cul-de-sac lot, this beautifully maintained 4-bedroom, 4.1-bath home offers exceptional curb appeal with updated landscaping and a welcoming exterior. Step inside to discover a light and bright interior featuring today’s colors, fresh paint, and updated lighting throughout. The spacious kitchen has been tastefully updated with painted white cabinetry, quartz countertops, a large center island, and plenty of prep space—perfect for entertaining. A cozy first-floor office features custom built-ins, ideal for working from home. Enjoy formal gatherings in the elegant dining room, or relax in the newly added screened-in porch—perfect for morning coffee or evening cocktails. The finished walk-out lower level includes a full wet bar, fireplace, full bath, and flexible living space with room for a pool/ping pong table, plus a bonus room ideal for a gym or playroom. The large TV area offers a great spot for movie nights or game days. This home blends comfort, function, and style in one of the area’s most desirable neighborhoods. If you love golf, a Golf Club is nearby. Sailing, fishing, or kayaking/canoeing is also nearby at Shadow Lake. This home has full access to all the amazing Cedar Creek amenities including 65-acre fishing, sailing/ canoe / kayak lake, dock access for sailing and small boats, three swimming pools, clubhouse w/ indoor basket/volley/pickle ball. Party and meeting rooms, lighted outdoor tennis courts, parks, play areas, walking trails and so much more! Don’t miss this incredible opportunity!
Contact an agent
Home facts
- Year built:2004
- Listing ID #:2568774
- Added:5 day(s) ago
- Updated:September 02, 2025 at 08:41 PM
Rooms and interior
- Bedrooms:4
- Total bathrooms:5
- Full bathrooms:4
- Half bathrooms:1
- Living area:4,252 sq. ft.
Heating and cooling
- Cooling:Electric
- Heating:Forced Air Gas
Structure and exterior
- Roof:Composition
- Year built:2004
- Building area:4,252 sq. ft.
Schools
- High school:Olathe West
- Middle school:Mission Trail
- Elementary school:Cedar Creek
Utilities
- Water:City/Public
- Sewer:Public Sewer
Finances and disclosures
- Price:$725,000
- Price per sq. ft.:$170.51
New listings near 11559 S Lewis Drive
- New
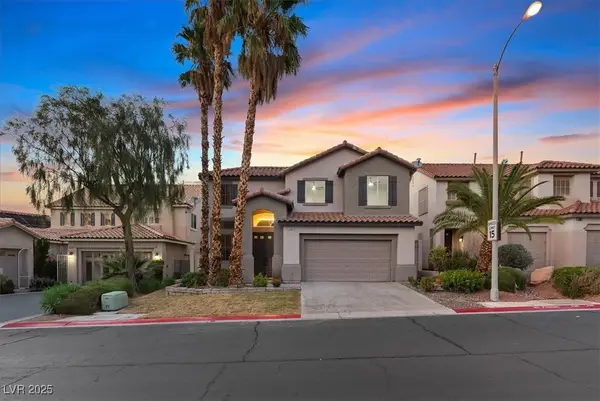 $1,125,000Active5 beds 4 baths3,225 sq. ft.
$1,125,000Active5 beds 4 baths3,225 sq. ft.1662 Ravanusa Drive, Henderson, NV 89052
MLS# 2714021Listed by: BHHS NEVADA PROPERTIES - New
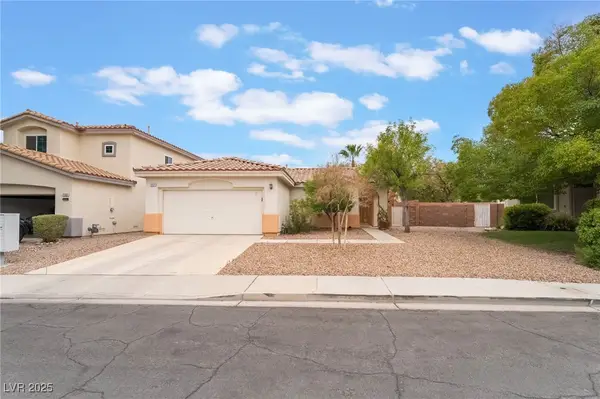 $440,000Active3 beds 2 baths1,325 sq. ft.
$440,000Active3 beds 2 baths1,325 sq. ft.2571 Swans Chance Avenue, Henderson, NV 89052
MLS# 2714698Listed by: GALINDO GROUP REAL ESTATE - New
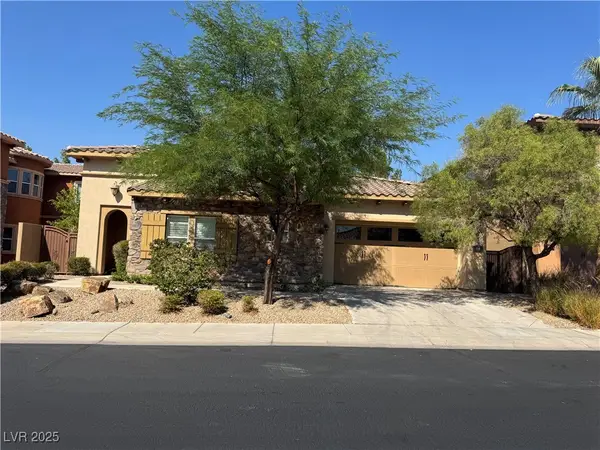 $830,000Active3 beds 3 baths2,662 sq. ft.
$830,000Active3 beds 3 baths2,662 sq. ft.456 Punto Vallata Drive, Henderson, NV 89011
MLS# 2713727Listed by: BHHS NEVADA PROPERTIES - New
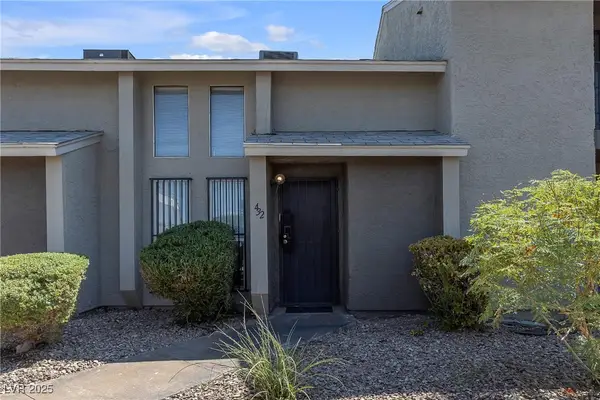 $179,777Active1 beds 2 baths838 sq. ft.
$179,777Active1 beds 2 baths838 sq. ft.432 Sellers Place, Henderson, NV 89011
MLS# 2715344Listed by: RE/MAX ADVANTAGE - New
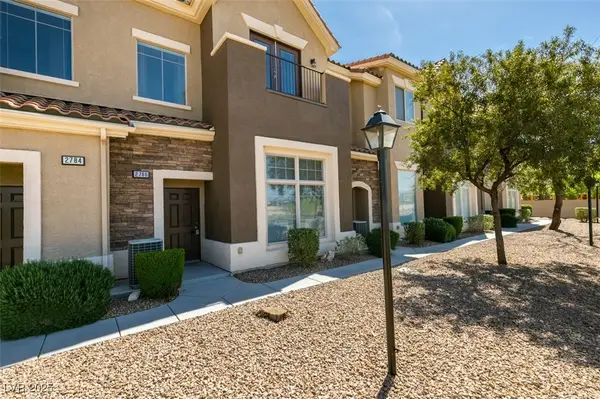 $354,900Active3 beds 3 baths1,531 sq. ft.
$354,900Active3 beds 3 baths1,531 sq. ft.2786 Fountain Ridge Lane, Henderson, NV 89074
MLS# 2715346Listed by: THE BROKERAGE A RE FIRM - New
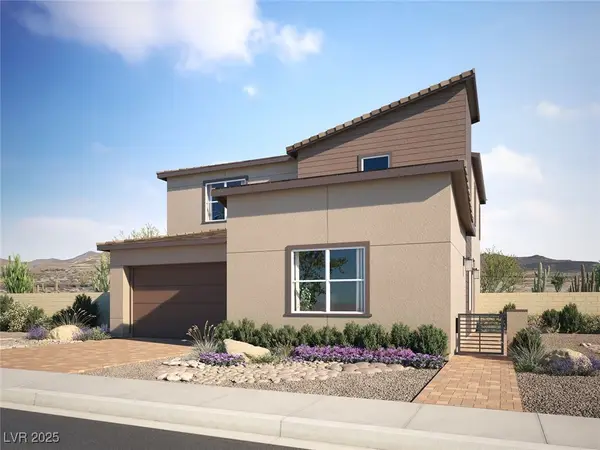 $529,888Active3 beds 4 baths2,488 sq. ft.
$529,888Active3 beds 4 baths2,488 sq. ft.297 Stradella Place, Henderson, NV 89015
MLS# 2715372Listed by: EXP REALTY - New
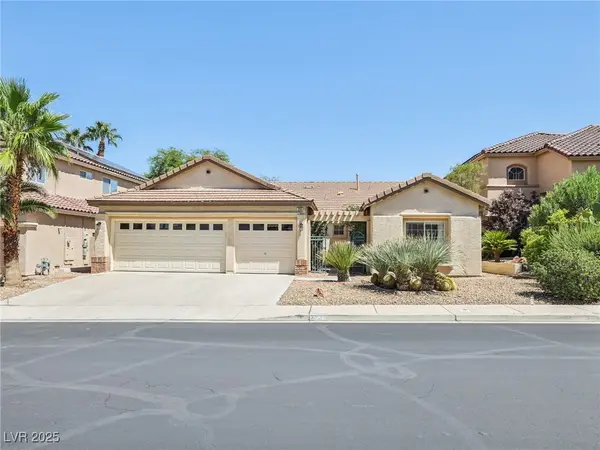 $675,000Active3 beds 3 baths2,227 sq. ft.
$675,000Active3 beds 3 baths2,227 sq. ft.263 Antelope Village Circle, Henderson, NV 89012
MLS# 2713070Listed by: REALTY ONE GROUP, INC - New
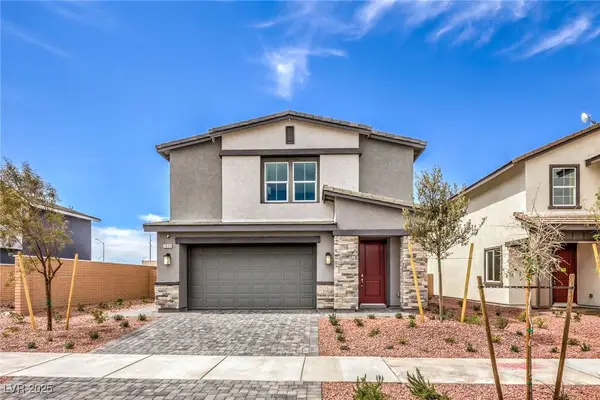 $563,990Active5 beds 3 baths3,000 sq. ft.
$563,990Active5 beds 3 baths3,000 sq. ft.564 Ruby Robin Avenue #Lot 710, Henderson, NV 89011
MLS# 2715332Listed by: D R HORTON INC - New
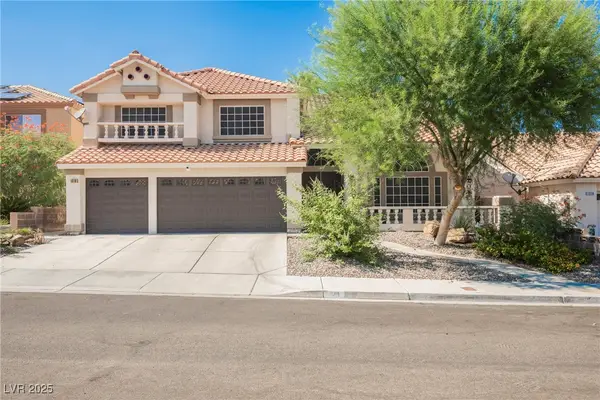 $650,000Active6 beds 3 baths3,545 sq. ft.
$650,000Active6 beds 3 baths3,545 sq. ft.1518 Shady Rest Drive, Henderson, NV 89014
MLS# 2714496Listed by: EXP REALTY - New
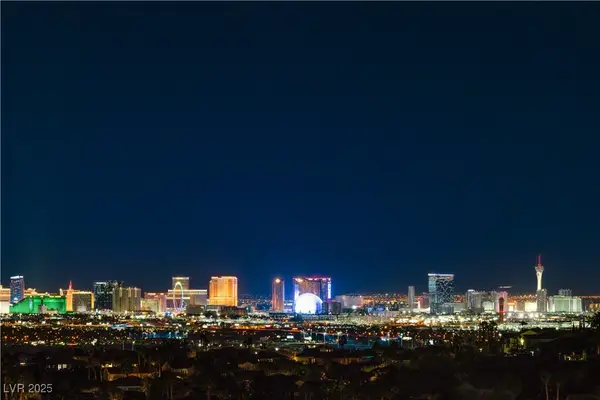 $3,999,999Active4 beds 7 baths7,406 sq. ft.
$3,999,999Active4 beds 7 baths7,406 sq. ft.2870 Quartz Canyon Drive, Henderson, NV 89052
MLS# 2715193Listed by: SIMPLY VEGAS
