263 Antelope Village Circle, Henderson, NV 89012
Local realty services provided by:Better Homes and Gardens Real Estate Universal
Listed by:chad j. robertschad@topvegasrealty.com
Office:realty one group, inc
MLS#:2713070
Source:GLVAR
Price summary
- Price:$675,000
- Price per sq. ft.:$303.1
- Monthly HOA dues:$70
About this home
You're not dreaming, you CAN get a single story home, with a 3-car garage, and real grass in Green Valley Ranch. Start with great curb appeal, a gated courtyard, and lush landscaping. Inside, you'll love the tall vaulted ceilings, open layout, and tons of natural light. Stylish light fixtures and fans create a modern feel. Live healthier with low-VOC paint, new no-VOC flooring and grout. Out back, relax under the 25' covered patio and enjoy the pesticide-free lawn with organic vegetable and rose gardens. You're elevated above the homes behind you, so no "fish bowl" effect in your back yard. Most importantly, nothing ever comes up in this Pacific Images gated neighborhood of Green Valley Ranch because of the school ratings, Discovery Park across the street, and proximity to Henderson's best shopping, dining, and entertainment. Within 2 miles of 2 golf courses, 6 parks, The District, Paseo Verde Library, and Lee's Family Forum. Don't miss this one, you might never find one like it again!
Contact an agent
Home facts
- Year built:1996
- Listing ID #:2713070
- Added:1 day(s) ago
- Updated:September 03, 2025 at 05:46 PM
Rooms and interior
- Bedrooms:3
- Total bathrooms:3
- Full bathrooms:3
- Living area:2,227 sq. ft.
Heating and cooling
- Cooling:Central Air, Electric
- Heating:Central, Gas
Structure and exterior
- Roof:Tile
- Year built:1996
- Building area:2,227 sq. ft.
- Lot area:0.14 Acres
Schools
- High school:Coronado High
- Middle school:Miller Bob
- Elementary school:Twitchell, Neil C.,Twitchell, Neil C.
Utilities
- Water:Public
Finances and disclosures
- Price:$675,000
- Price per sq. ft.:$303.1
- Tax amount:$3,160
New listings near 263 Antelope Village Circle
- New
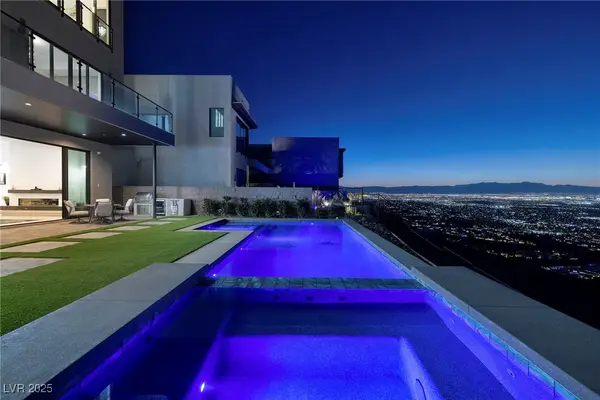 $4,390,000Active6 beds 6 baths5,108 sq. ft.
$4,390,000Active6 beds 6 baths5,108 sq. ft.601 Overlook Rim Drive, Henderson, NV 89012
MLS# 2714004Listed by: THE AGENCY LAS VEGAS - New
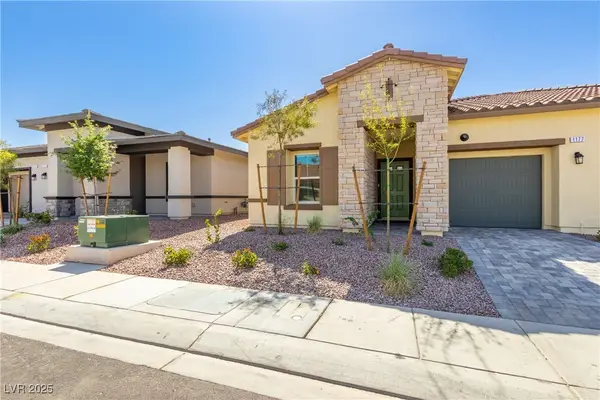 $382,000Active2 beds 2 baths1,197 sq. ft.
$382,000Active2 beds 2 baths1,197 sq. ft.1177 Melody Lark Street, Henderson, NV 89011
MLS# 2714497Listed by: REALTY ONE GROUP, INC - New
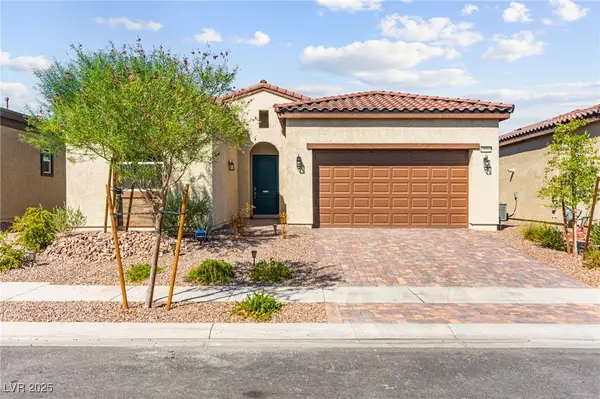 $574,999Active3 beds 3 baths2,237 sq. ft.
$574,999Active3 beds 3 baths2,237 sq. ft.851 Klamath Springs Street, Henderson, NV 89011
MLS# 2715190Listed by: HUNTINGTON & ELLIS, A REAL EST - New
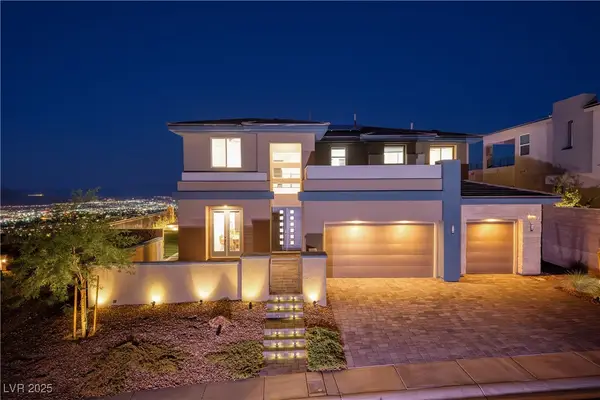 $1,500,000Active4 beds 4 baths3,635 sq. ft.
$1,500,000Active4 beds 4 baths3,635 sq. ft.294 Watteau Court, Henderson, NV 89012
MLS# 2670356Listed by: LAS VEGAS SOTHEBY'S INT'L - New
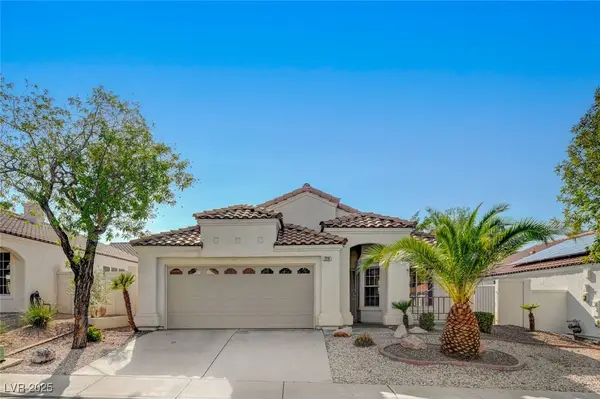 $459,000Active2 beds 2 baths1,311 sq. ft.
$459,000Active2 beds 2 baths1,311 sq. ft.229 Misty Garden Street, Henderson, NV 89012
MLS# 2715243Listed by: DESERT SUN REALTY - Open Sat, 10am to 1pmNew
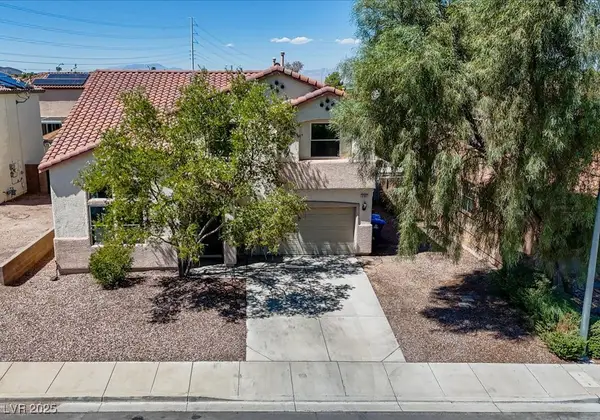 $468,000Active4 beds 3 baths2,210 sq. ft.
$468,000Active4 beds 3 baths2,210 sq. ft.737 Thorton Beach Street, Henderson, NV 89015
MLS# 2712614Listed by: ROSSUM REALTY UNLIMITED - New
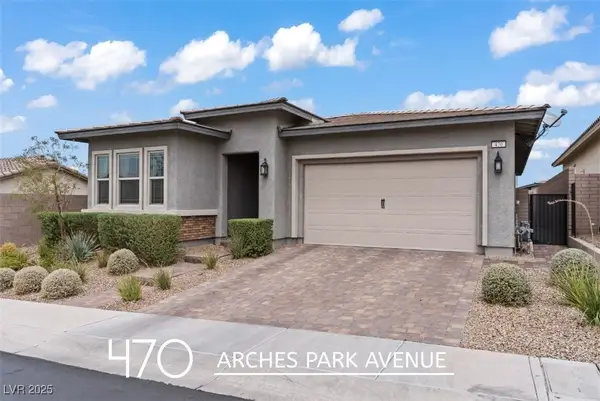 $595,000Active3 beds 2 baths1,662 sq. ft.
$595,000Active3 beds 2 baths1,662 sq. ft.470 Arches Park Avenue, Henderson, NV 89011
MLS# 2713393Listed by: SIMPLY VEGAS - New
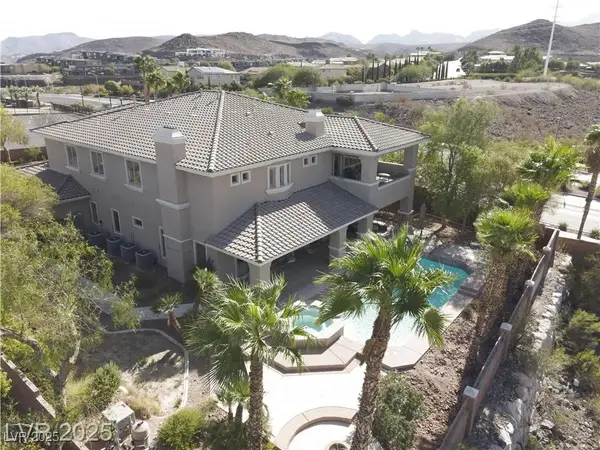 $1,990,000Active6 beds 6 baths6,311 sq. ft.
$1,990,000Active6 beds 6 baths6,311 sq. ft.861 Majestic Ridge Court, Henderson, NV 89052
MLS# 2715607Listed by: LAS VEGAS REALTY LLC - New
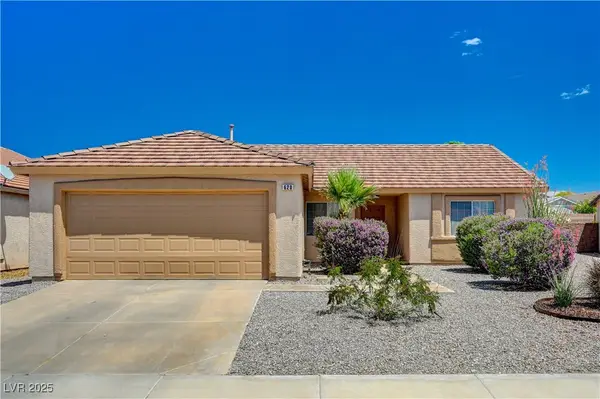 $399,900Active4 beds 2 baths1,425 sq. ft.
$399,900Active4 beds 2 baths1,425 sq. ft.620 Camp Hill Road, Henderson, NV 89015
MLS# 2711142Listed by: DESERT SUN REALTY - New
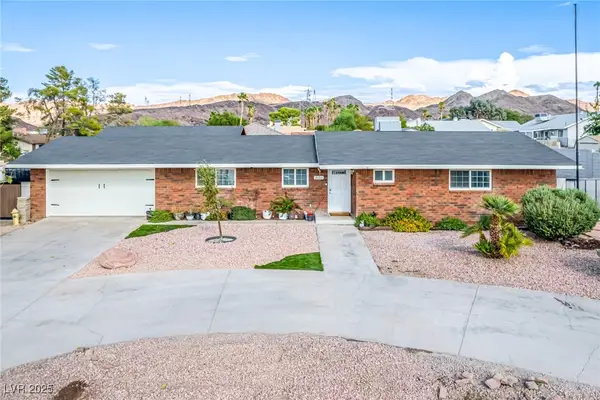 $620,000Active3 beds 2 baths1,993 sq. ft.
$620,000Active3 beds 2 baths1,993 sq. ft.2120 Thoroughbred Road, Henderson, NV 89002
MLS# 2715244Listed by: BHGRE UNIVERSAL
