11950 S Arbor View Lane, Olathe, KS 66061
Local realty services provided by:Better Homes and Gardens Real Estate Kansas City Homes
Listed by:casey williams
Office:exp realty llc.
MLS#:2579160
Source:MOKS_HL
Price summary
- Price:$885,000
- Price per sq. ft.:$143.76
- Monthly HOA dues:$75
About this home
Discover this spacious estate home nestled within a gated community featuring two stocked lakes and homes on acreage. Situated on almost 3.5 acres, this residence offers over 6,000 sq. ft. of living space with room to entertain and relax.
Inside, you’ll find a large kitchen with granite counters, center island, breakfast bar, and adjoining dining space. Expansive rooms with volume ceilings create an open and inviting feel throughout. Each bedroom offers private bath access, and the primary suite is truly a retreat—complete with a sitting area, fireplace, spa-like bath, and a walk-in closet of exceptional size.
Additional highlights include an enclosed porch, outdoor kitchen with large patio, walkout lower level with wet bar, exercise room, and bath, plus front and back staircases and a convenient mudroom.
Enjoy peaceful surroundings with stunning sunsets, starry skies, and the feel of a private retreat—all just minutes from shopping, easy highway access and schools.
Contact an agent
Home facts
- Year built:2000
- Listing ID #:2579160
- Added:1 day(s) ago
- Updated:October 04, 2025 at 09:46 PM
Rooms and interior
- Bedrooms:4
- Total bathrooms:5
- Full bathrooms:4
- Half bathrooms:1
- Living area:6,156 sq. ft.
Heating and cooling
- Cooling:Electric, Zoned
- Heating:Zoned
Structure and exterior
- Roof:Composition
- Year built:2000
- Building area:6,156 sq. ft.
Schools
- High school:De Soto
- Middle school:Lexington Trails
- Elementary school:Starside
Utilities
- Water:City/Public
- Sewer:Septic Tank
Finances and disclosures
- Price:$885,000
- Price per sq. ft.:$143.76
New listings near 11950 S Arbor View Lane
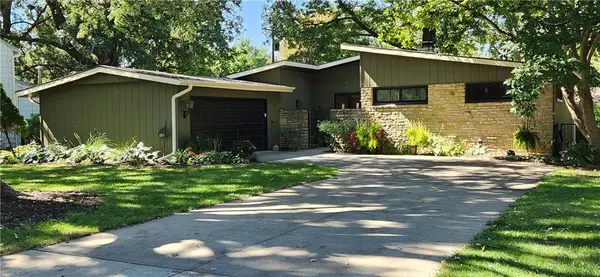 $420,000Pending3 beds 3 baths2,041 sq. ft.
$420,000Pending3 beds 3 baths2,041 sq. ft.321 S Wabash Circle, Olathe, KS 66061
MLS# 2578072Listed by: PLATINUM REALTY LLC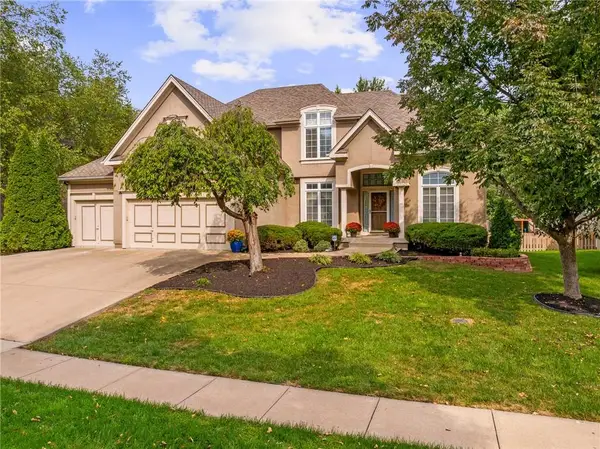 $575,000Pending4 beds 4 baths3,668 sq. ft.
$575,000Pending4 beds 4 baths3,668 sq. ft.14060 W 142 Terrace, Olathe, KS 66062
MLS# 2577737Listed by: COMPASS REALTY GROUP- Open Sun, 1 to 3pmNew
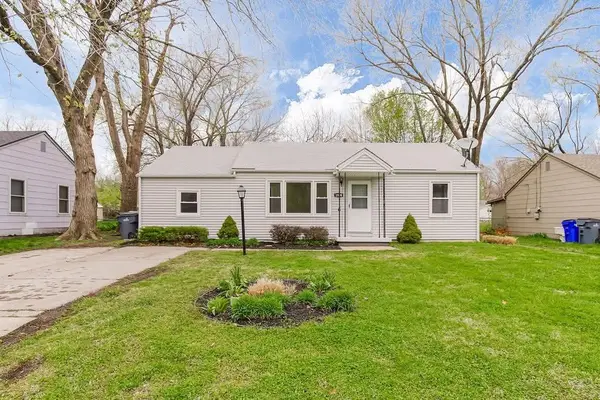 $250,000Active3 beds 2 baths1,376 sq. ft.
$250,000Active3 beds 2 baths1,376 sq. ft.1008 E Fredrickson Drive, Olathe, KS 66061
MLS# 2579248Listed by: REECENICHOLS - LEES SUMMIT - Open Sun, 1 to 3pm
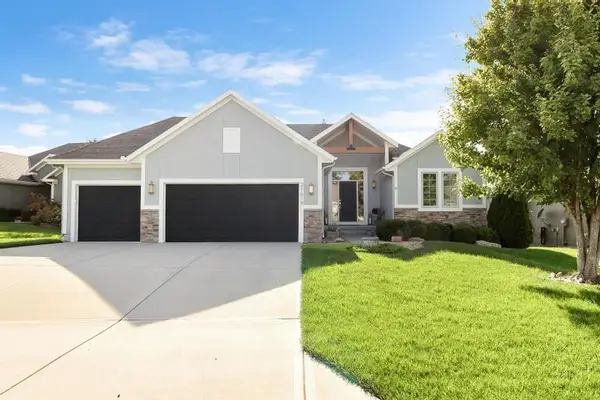 $525,000Pending4 beds 3 baths2,665 sq. ft.
$525,000Pending4 beds 3 baths2,665 sq. ft.21619 W 177 Court, Olathe, KS 66062
MLS# 2577483Listed by: REECENICHOLS - LEAWOOD - New
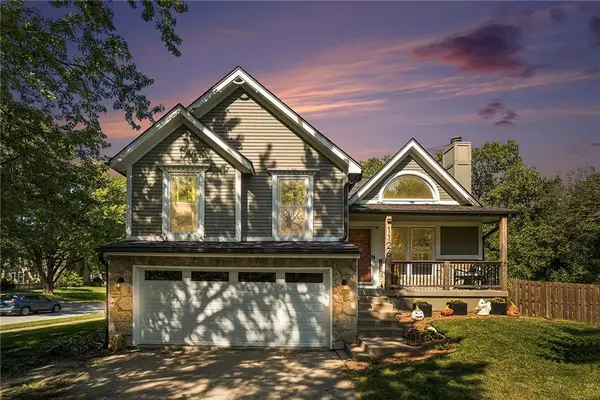 $398,000Active5 beds 3 baths1,754 sq. ft.
$398,000Active5 beds 3 baths1,754 sq. ft.1126 E Yesteryear Drive, Olathe, KS 66061
MLS# 2577986Listed by: UNITED REAL ESTATE KANSAS CITY - Open Sun, 12 to 2pmNew
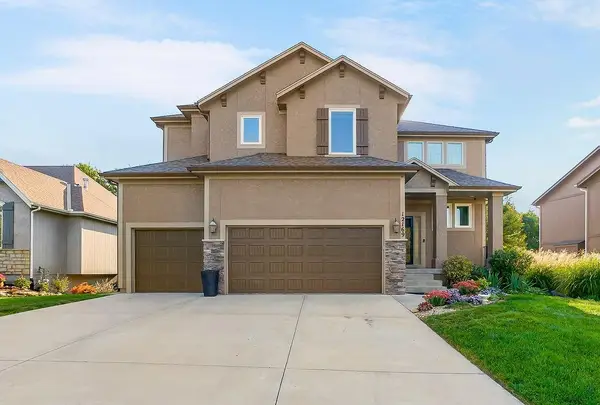 $570,000Active4 beds 4 baths2,300 sq. ft.
$570,000Active4 beds 4 baths2,300 sq. ft.12169 S Valley Road, Olathe, KS 66061
MLS# 2576878Listed by: KELLER WILLIAMS REALTY PARTNERS INC. - New
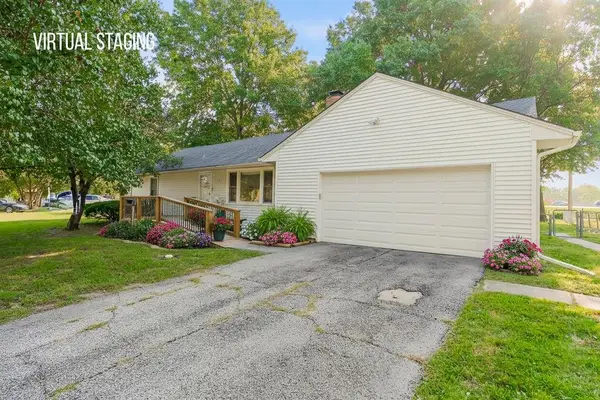 $265,000Active3 beds 1 baths1,254 sq. ft.
$265,000Active3 beds 1 baths1,254 sq. ft.828 S Hunter Drive, Olathe, KS 66061
MLS# 2572297Listed by: CROWN REALTY - New
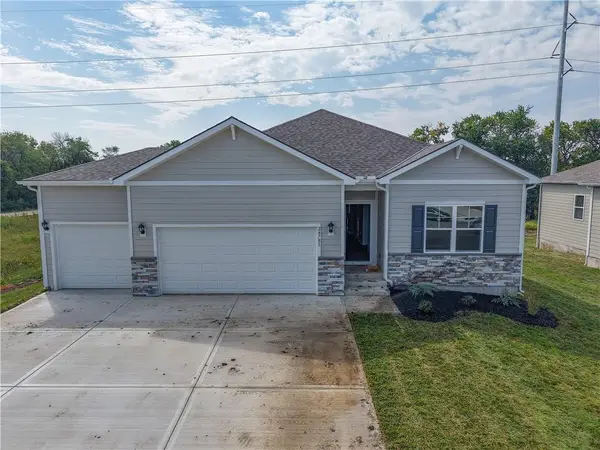 $493,990Active4 beds 2 baths1,771 sq. ft.
$493,990Active4 beds 2 baths1,771 sq. ft.24781 W 178th Court, Gardner, KS 66030
MLS# 2578795Listed by: DRH REALTY OF KANSAS CITY, LLC - Open Sat, 10:30am to 12:30pm
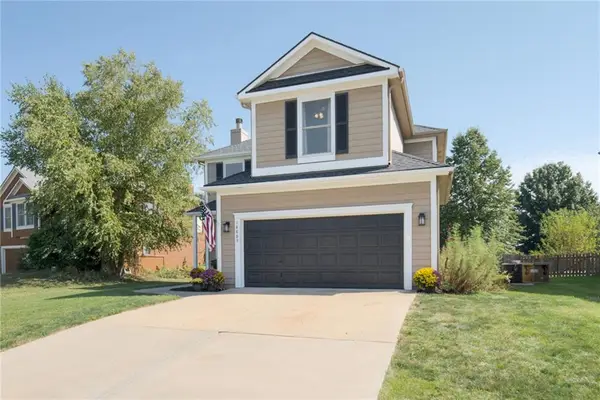 $425,000Active3 beds 3 baths2,369 sq. ft.
$425,000Active3 beds 3 baths2,369 sq. ft.14889 S Gallery Street, Olathe, KS 66062
MLS# 2576314Listed by: PLATINUM REALTY LLC
