1952 W Fredrickson Circle, Olathe, KS 66061
Local realty services provided by:Better Homes and Gardens Real Estate Kansas City Homes
Upcoming open houses
- Sat, Sep 0611:00 am - 01:00 pm
Listed by:amy kennedy
Office:kw kansas city metro
MLS#:2570608
Source:MOKS_HL
Price summary
- Price:$410,000
- Price per sq. ft.:$210.58
- Monthly HOA dues:$17.5
About this home
Charming 4-Bedroom Ranch with Spacious Yard and Covered Patio.
Well-maintained and move-in ready, this 4-bedroom, 3-bath ranch-style home offers a functional layout with generous living space and excellent storage throughout. The open-concept main living area connects seamlessly to the kitchen and dining spaces, ideal for everyday living and entertaining.
Primary suite includes a private bath and ample closet space. Three additional bedrooms provide flexibility for guests, a home office, or hobby rooms.
Enjoy outdoor living with a large backyard perfect for play, pets, or gardening. A covered patio adds charm and provides the perfect spot for relaxing or entertaining in any season.
Additional highlights include:
Tons of interior storage with two unfinished spaces in the lower level;
Separate laundry room on the main level right off the kitchen;
Ample natural light;
Convenient single-level living.
Located in a desirable neighborhood close to schools, parks, and shopping. Don't miss this great opportunity—schedule your showing today!
Contact an agent
Home facts
- Year built:2004
- Listing ID #:2570608
- Added:1 day(s) ago
- Updated:September 05, 2025 at 05:41 PM
Rooms and interior
- Bedrooms:4
- Total bathrooms:3
- Full bathrooms:3
- Living area:1,947 sq. ft.
Heating and cooling
- Cooling:Electric
- Heating:Forced Air Gas
Structure and exterior
- Roof:Composition
- Year built:2004
- Building area:1,947 sq. ft.
Schools
- High school:Olathe West
- Middle school:Oregon Trail
- Elementary school:Clearwater Creek
Utilities
- Water:City/Public
- Sewer:Public Sewer
Finances and disclosures
- Price:$410,000
- Price per sq. ft.:$210.58
New listings near 1952 W Fredrickson Circle
- New
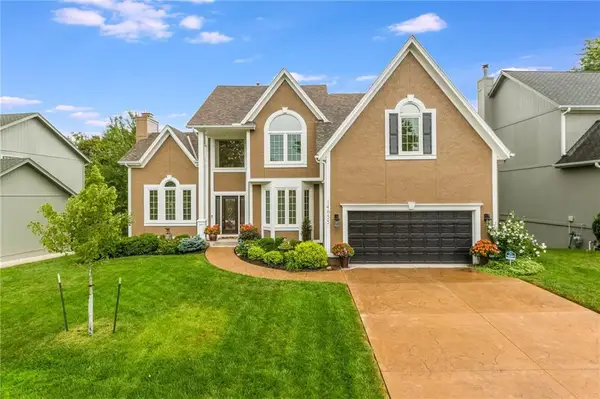 $540,000Active4 beds 4 baths3,097 sq. ft.
$540,000Active4 beds 4 baths3,097 sq. ft.14655 S Greenwood Street, Olathe, KS 66062
MLS# 2570410Listed by: RE/MAX REVOLUTION - New
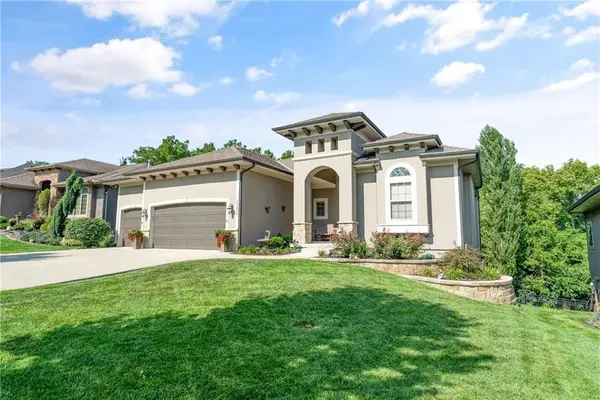 $765,000Active4 beds 3 baths3,178 sq. ft.
$765,000Active4 beds 3 baths3,178 sq. ft.12298 S Mesquite Street, Olathe, KS 66061
MLS# 2571496Listed by: KELLER WILLIAMS REALTY PARTNERS INC. - New
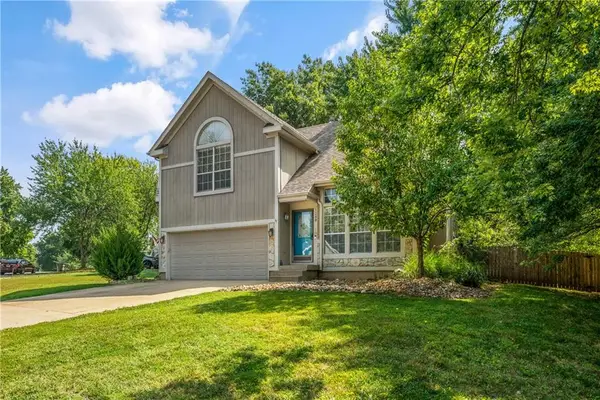 $375,000Active3 beds 3 baths2,005 sq. ft.
$375,000Active3 beds 3 baths2,005 sq. ft.1268 N Lucy Montgomery Way, Olathe, KS 66061
MLS# 2572592Listed by: KELLER WILLIAMS REALTY PARTNERS INC. - Open Sat, 1 to 3pmNew
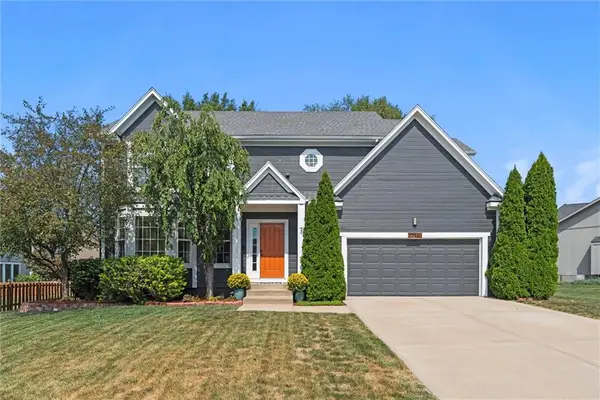 $479,950Active4 beds 3 baths2,747 sq. ft.
$479,950Active4 beds 3 baths2,747 sq. ft.20930 W 116th Street, Olathe, KS 66061
MLS# 2571415Listed by: REECENICHOLS- LEAWOOD TOWN CENTER - Open Fri, 4 to 6pmNew
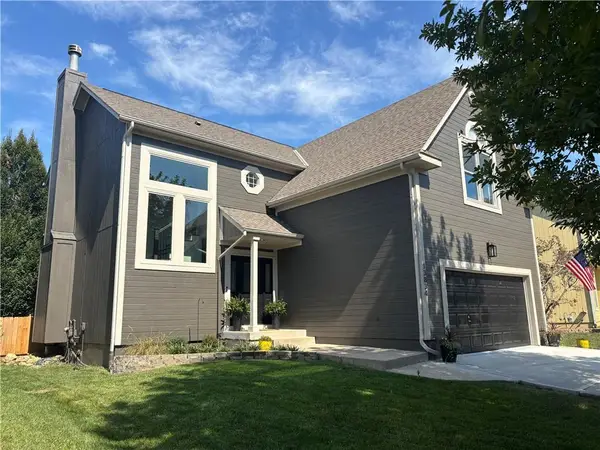 $415,000Active3 beds 3 baths2,333 sq. ft.
$415,000Active3 beds 3 baths2,333 sq. ft.13834 S Mullen Street, Olathe, KS 66062
MLS# 2572050Listed by: KELLER WILLIAMS REALTY PARTNERS INC. - New
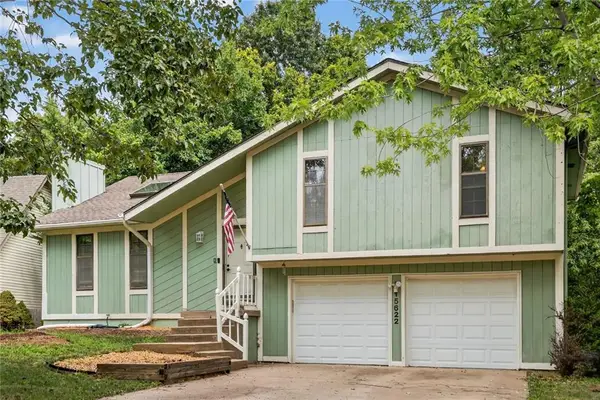 $315,000Active3 beds 3 baths1,281 sq. ft.
$315,000Active3 beds 3 baths1,281 sq. ft.15622 W 126th Street, Olathe, KS 66062
MLS# 2572225Listed by: RE/MAX HERITAGE - Open Fri, 4 to 6pmNew
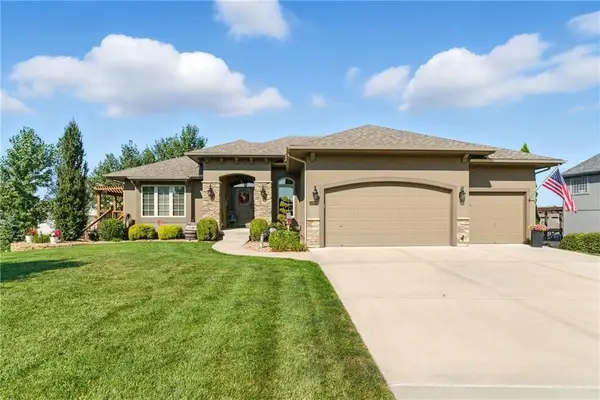 $599,000Active4 beds 3 baths3,373 sq. ft.
$599,000Active4 beds 3 baths3,373 sq. ft.14808 S Turnberry Street, Olathe, KS 66061
MLS# 2573827Listed by: KELLER WILLIAMS REALTY PARTNERS INC. 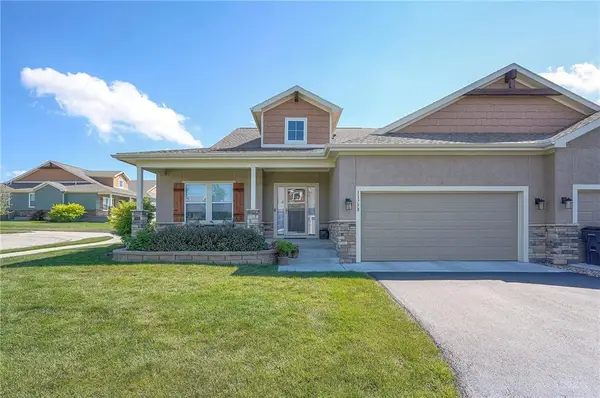 $525,000Active4 beds 3 baths2,961 sq. ft.
$525,000Active4 beds 3 baths2,961 sq. ft.11758 S Deer Run Street, Olathe, KS 66061
MLS# 2569970Listed by: REECENICHOLS - COUNTRY CLUB PLAZA- Open Sat, 1 to 3pm
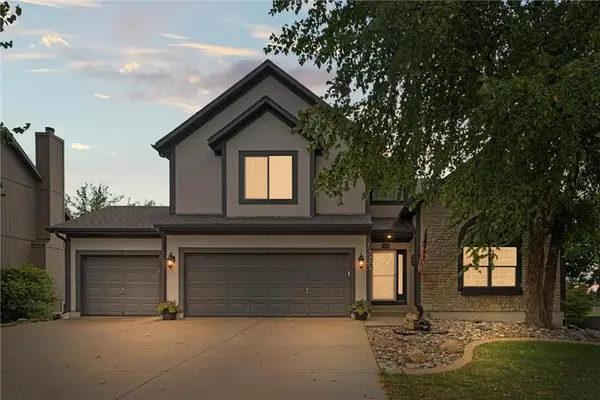 $450,000Active4 beds 3 baths2,145 sq. ft.
$450,000Active4 beds 3 baths2,145 sq. ft.15525 S Summertree Lane, Olathe, KS 66062
MLS# 2570422Listed by: COMPASS REALTY GROUP - New
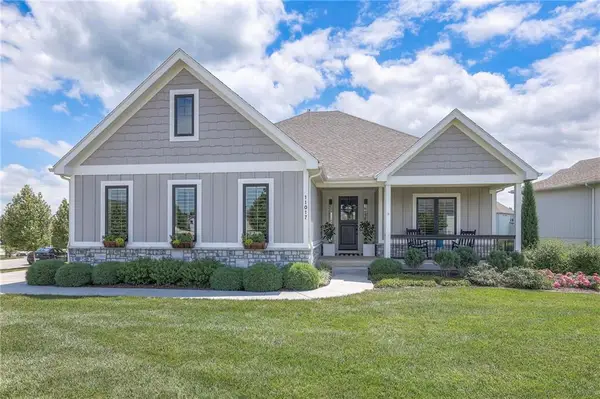 $835,000Active5 beds 4 baths3,694 sq. ft.
$835,000Active5 beds 4 baths3,694 sq. ft.11017 S Palisade Street, Olathe, KS 66061
MLS# 2569834Listed by: COMPASS REALTY GROUP
