21361 W 117th Terrace #21c, Olathe, KS 66061
Local realty services provided by:Better Homes and Gardens Real Estate Kansas City Homes
21361 W 117th Terrace #21c,Olathe, KS 66061
$484,000
- 4 Beds
- 4 Baths
- 2,558 sq. ft.
- Townhouse
- Active
Listed by:jennifer halter
Office:united real estate kansas city
MLS#:2579359
Source:MOKS_HL
Price summary
- Price:$484,000
- Price per sq. ft.:$189.21
- Monthly HOA dues:$395
About this home
Feels Like a Single-Family Home with Townhome Convenience! This stunning 4 bedroom, 3.5 bath, 1½-story townhome lives large with the privacy and comfort of a single family home, the only shared wall is at the back! Enjoy your own front yard, side yard, and direct access to a spacious open green space.
Inside, no detail has been overlooked. The kitchen features a beautiful shadow box ceiling with new lighting above the oversized granite island. Plantation shutters grace the living, dining, and primary bedroom, while hardwood floors extend seamlessly from the living room into the main-level bedroom. The laundry room connects conveniently to the primary suite closet featuring custom upgrades like a coffee bar and boot bench with built-in cubbies for laundry baskets. The finished lower level offers a spacious living area with upgraded plush carpet, a second flex space with luxury vinyl flooring and impressive floor to ceiling stone wall. Extra-large bedroom with full attached bath makes for a cozy private retreat with plenty of room to spread out. Upstairs, a cozy loft area sits between two well-sized bedrooms and a full bath featuring an extra-long counter with a built-in cabinet for additional storage. Step outside to your extended patio, complete with a fenced-in yard and low-maintenance turf, perfect for relaxing fire-pit nights. Additional features include a 2-car garage with added loft storage, pull-down attic access, and your own private driveway. Enjoy easy living with an HOA that covers all exterior maintenance and roof, lawn care, snow removal, trash, and water service, plus access to incredible community amenities including a swimming pool, walking trails, basketball court, sand volleyball courts, and playground. With high end finishes, thoughtful design, and an unbeatable layout, this home delivers the best of both worlds, low maintenance townhome living with the space, style, and feel of a single family home.
Contact an agent
Home facts
- Year built:2019
- Listing ID #:2579359
- Added:1 day(s) ago
- Updated:October 10, 2025 at 06:45 PM
Rooms and interior
- Bedrooms:4
- Total bathrooms:4
- Full bathrooms:3
- Half bathrooms:1
- Living area:2,558 sq. ft.
Heating and cooling
- Cooling:Electric
- Heating:Natural Gas
Structure and exterior
- Roof:Composition
- Year built:2019
- Building area:2,558 sq. ft.
Schools
- High school:Olathe Northwest
- Middle school:Prairie Trail
- Elementary school:Millbrooke
Utilities
- Water:City/Public
- Sewer:Grinder Pump, Public Sewer
Finances and disclosures
- Price:$484,000
- Price per sq. ft.:$189.21
New listings near 21361 W 117th Terrace #21c
- New
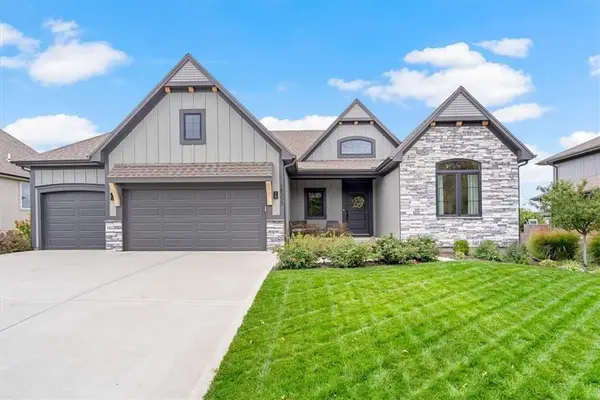 $610,000Active4 beds 3 baths2,682 sq. ft.
$610,000Active4 beds 3 baths2,682 sq. ft.16255 W 165th Terrace, Olathe, KS 66062
MLS# 2581016Listed by: 395 REALTY LLC - Open Sun, 12 to 2pmNew
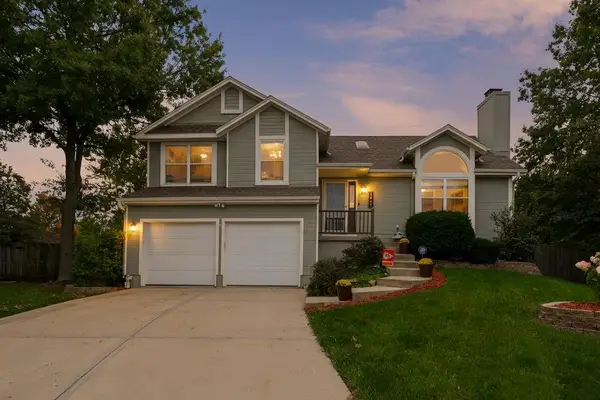 $385,000Active4 beds 3 baths1,753 sq. ft.
$385,000Active4 beds 3 baths1,753 sq. ft.16353 S Brentwood Drive, Olathe, KS 66062
MLS# 2575848Listed by: CROWN REALTY - New
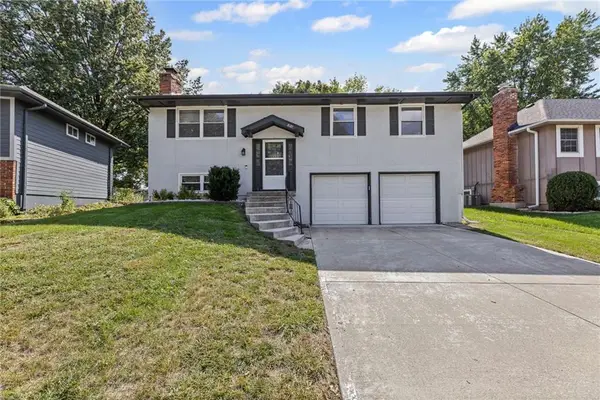 $345,000Active3 beds 2 baths1,344 sq. ft.
$345,000Active3 beds 2 baths1,344 sq. ft.2027 E Mohawk Court, Olathe, KS 66062
MLS# 2578662Listed by: KELLER WILLIAMS REALTY PARTNERS INC. 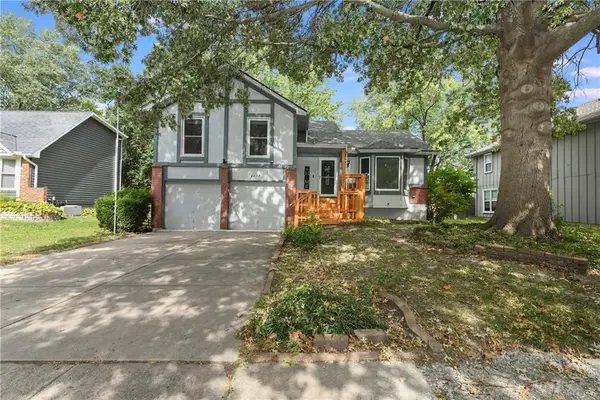 $315,000Active3 beds 2 baths2,318 sq. ft.
$315,000Active3 beds 2 baths2,318 sq. ft.2112 E Sunvale Drive, Olathe, KS 66062
MLS# 2577620Listed by: PLATINUM REALTY LLC- Open Sat, 12 to 3pmNew
 $629,900Active4 beds 4 baths4,601 sq. ft.
$629,900Active4 beds 4 baths4,601 sq. ft.21430 W 112th Terrace, Olathe, KS 66061
MLS# 2581190Listed by: ENGEL & VOLKERS KANSAS CITY - New
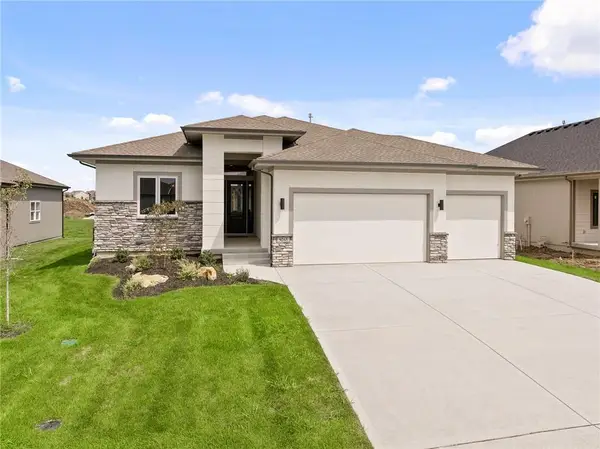 $728,200Active4 beds 4 baths3,332 sq. ft.
$728,200Active4 beds 4 baths3,332 sq. ft.25078 W 141st Street, Olathe, KS 66061
MLS# 2581258Listed by: COMPASS REALTY GROUP - New
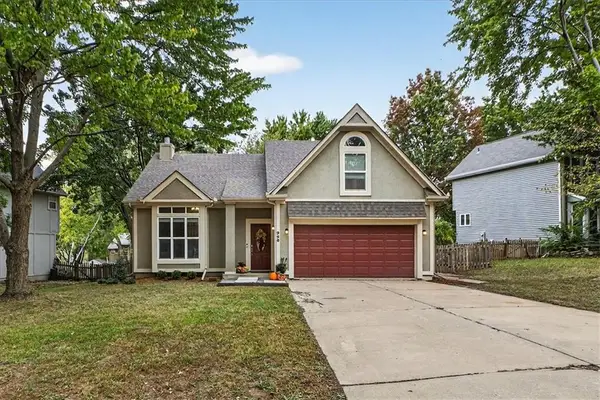 $375,000Active3 beds 2 baths1,672 sq. ft.
$375,000Active3 beds 2 baths1,672 sq. ft.968 E Cavendish Trail, Olathe, KS 66061
MLS# 2579425Listed by: SAGE SOTHEBY'S INTERNATIONAL REALTY - New
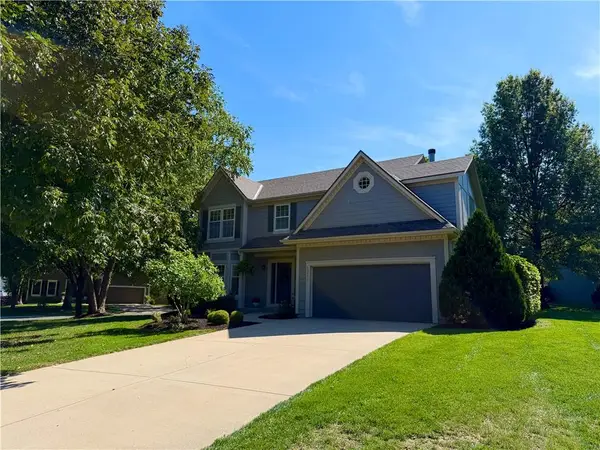 $475,000Active4 beds 3 baths2,469 sq. ft.
$475,000Active4 beds 3 baths2,469 sq. ft.13971 W 146th Court, Olathe, KS 66062
MLS# 2576540Listed by: REECENICHOLS - LEAWOOD - Open Sat, 12 to 3pm
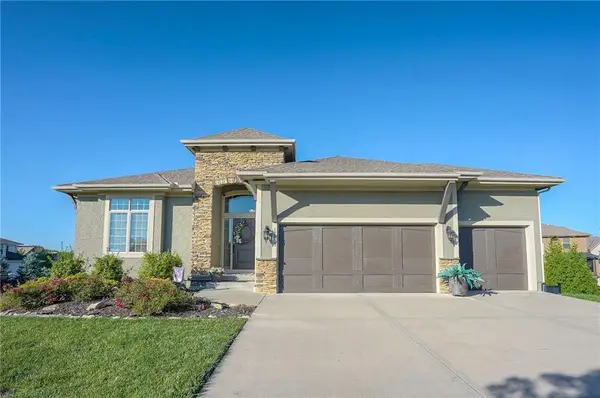 $610,000Active4 beds 3 baths2,804 sq. ft.
$610,000Active4 beds 3 baths2,804 sq. ft.17833 W 166th Street, Olathe, KS 66062
MLS# 2576568Listed by: KELLER WILLIAMS REALTY PARTNERS INC. - Open Sun, 1am to 3pm
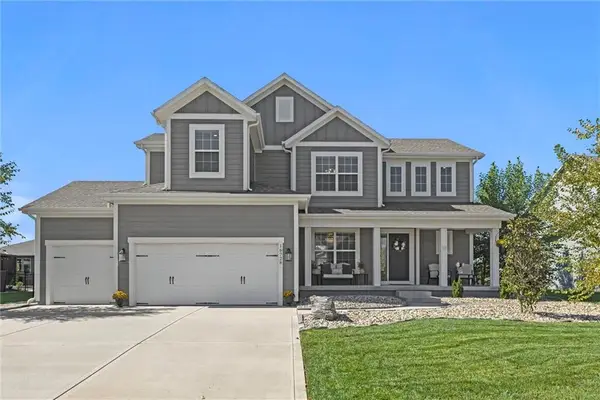 $575,000Active4 beds 3 baths2,314 sq. ft.
$575,000Active4 beds 3 baths2,314 sq. ft.16728 W 170th Court, Olathe, KS 66062
MLS# 2577664Listed by: PLATINUM REALTY LLC
