26891 W 108th Street, Olathe, KS 66061
Local realty services provided by:Better Homes and Gardens Real Estate Kansas City Homes
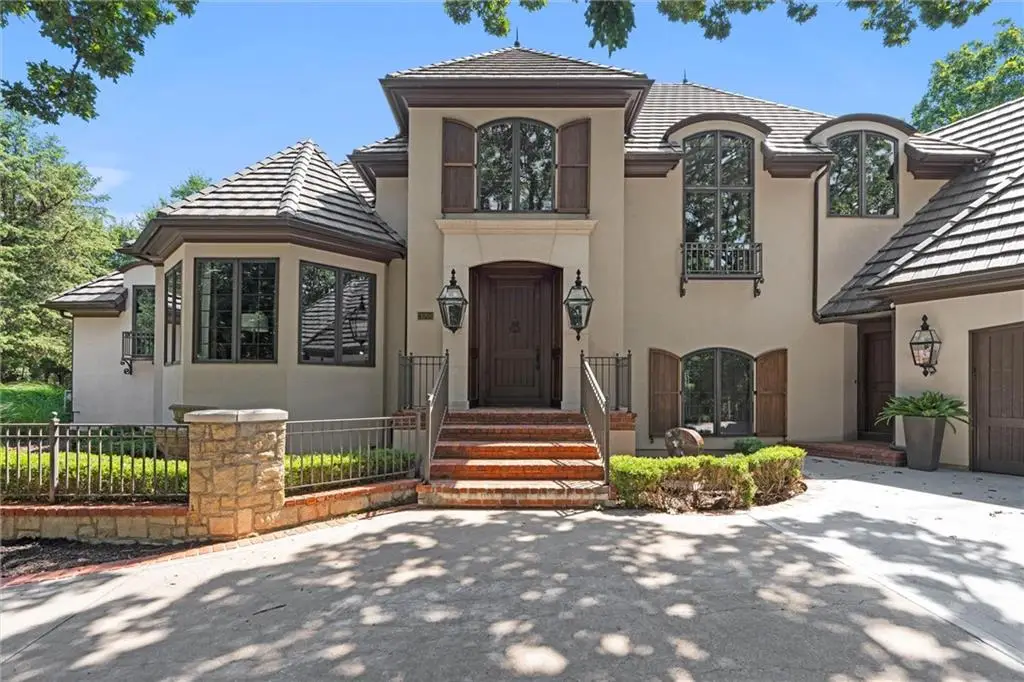
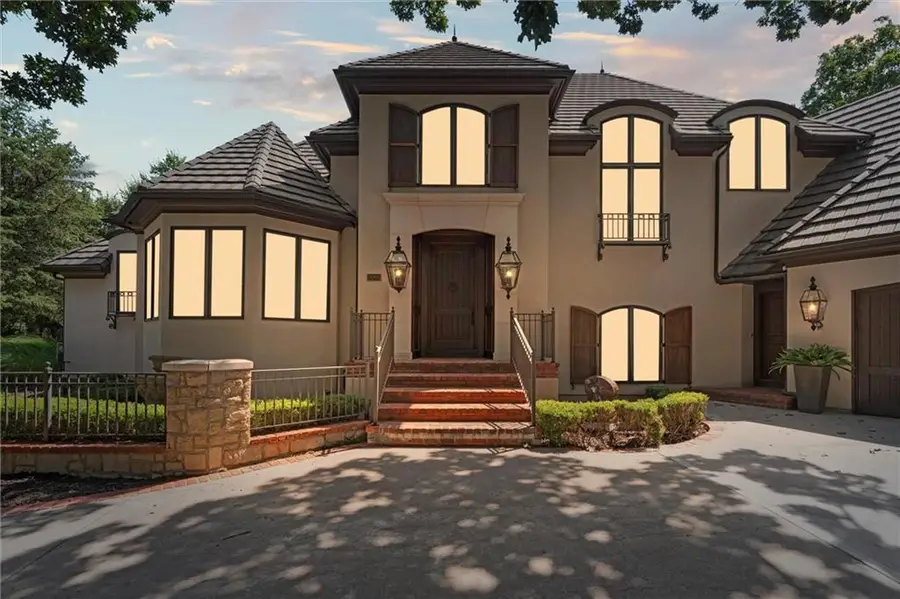
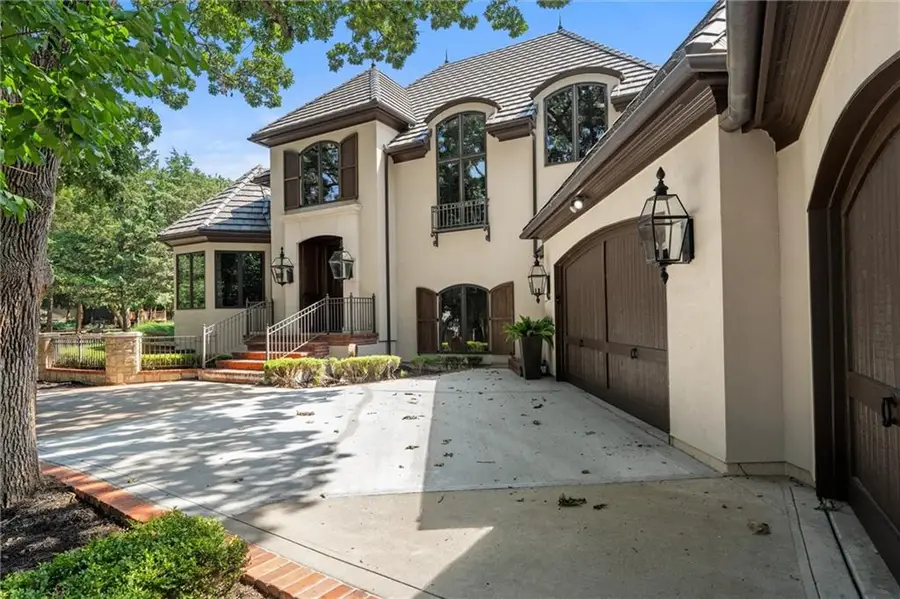
Listed by:margy ronning
Office:parkway real estate llc.
MLS#:2569771
Source:MOKS_HL
Price summary
- Price:$925,000
- Price per sq. ft.:$214.87
- Monthly HOA dues:$150.83
About this home
This exceptional and stately property sits off the fairway of the 16th hole of the Shadow Glen Golf Course! Built by Ambassador Homes, the quality and attention to detail is like no other! Amenities such as arched doorways, warm woodwork, tile accents and glass pocket doors, are just the beginning of a home filled with exquisite style! Entertaining never got easier with this welcoming and engaging atmosphere offering rooms full of light! Walls of windows overlook the golf course, but trees off the patio offer privacy for the homeowner. The large kitchen/hearthroom features an abundantly sized island, double-ovens, fabulous wine refrigerator, a butler's pantry with wet bar AND a large food pantry with space for a second refrigerator. Relax and unwind in the library. Warm woods and elegantly styled custom built-ins offer the potential for hours of get-a-way time. The primary bedroom and bath offer a spa-like start-and-end to the day and includes the most wonderful closet/dressing room. Two large bedrooms upstairs, with dual connecting baths, round out this incredible property. The unfinished lower level is just waiting for your personal remodel with the potential for additional bedrooms and recreation space! For the sale, the entire interior and exterior have been freshly painted, and a new upper level AC was added in Aug. 2025. New canned lighting was added throughout. Roof warranty and AC information in supplements. HOA information and documents: https://cedarcreek-kc.com/community/home-owners-association/ Cedar Creek uses FirstService Residential to process their HOA dues and there is a $250 transfer fee for the buyer at closing.
Contact an agent
Home facts
- Year built:2001
- Listing Id #:2569771
- Added:1 day(s) ago
- Updated:August 22, 2025 at 03:10 PM
Rooms and interior
- Bedrooms:3
- Total bathrooms:4
- Full bathrooms:2
- Half bathrooms:2
- Living area:4,305 sq. ft.
Heating and cooling
- Cooling:Electric
- Heating:Forced Air Gas, Hot Water
Structure and exterior
- Roof:Concrete
- Year built:2001
- Building area:4,305 sq. ft.
Schools
- High school:Olathe Northwest
- Middle school:Mission Trail
- Elementary school:Cedar Creek
Utilities
- Water:City/Public
- Sewer:Public Sewer
Finances and disclosures
- Price:$925,000
- Price per sq. ft.:$214.87
New listings near 26891 W 108th Street
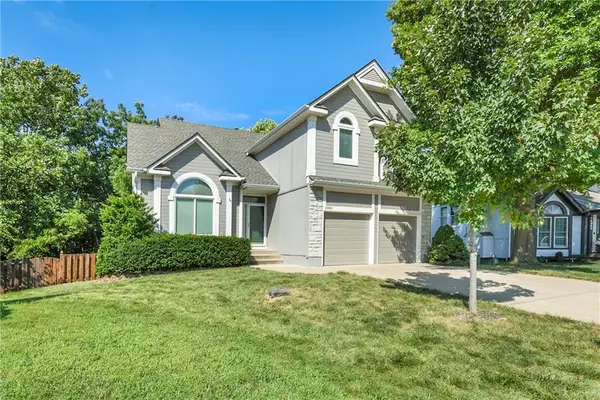 $450,000Active4 beds 3 baths2,567 sq. ft.
$450,000Active4 beds 3 baths2,567 sq. ft.14941 W 124th Terrace, Olathe, KS 66062
MLS# 2558220Listed by: KELLER WILLIAMS REALTY PARTNERS INC.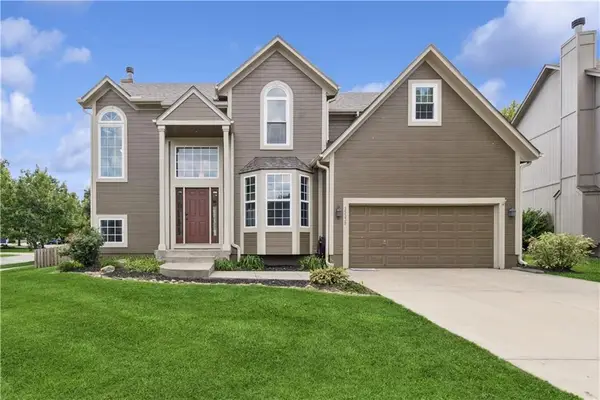 $455,000Active4 beds 3 baths3,152 sq. ft.
$455,000Active4 beds 3 baths3,152 sq. ft.15238 S Albervan Street, Olathe, KS 66062
MLS# 2563806Listed by: BHG KANSAS CITY HOMES- Open Sat, 11am to 1pmNew
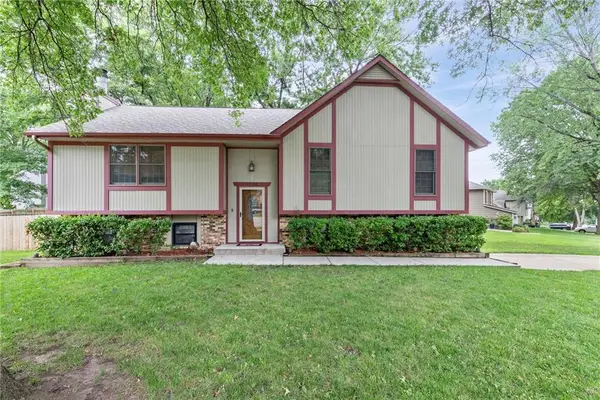 $350,000Active3 beds 3 baths1,763 sq. ft.
$350,000Active3 beds 3 baths1,763 sq. ft.15710 W 128th Street, Olathe, KS 66062
MLS# 2566857Listed by: BHG KANSAS CITY HOMES - Open Sat, 12 to 3pm
 $1,050,000Active4 beds 4 baths4,084 sq. ft.
$1,050,000Active4 beds 4 baths4,084 sq. ft.26142 W 108th Terrace, Olathe, KS 66061
MLS# 2567206Listed by: PRIME DEVELOPMENT LAND CO LLC 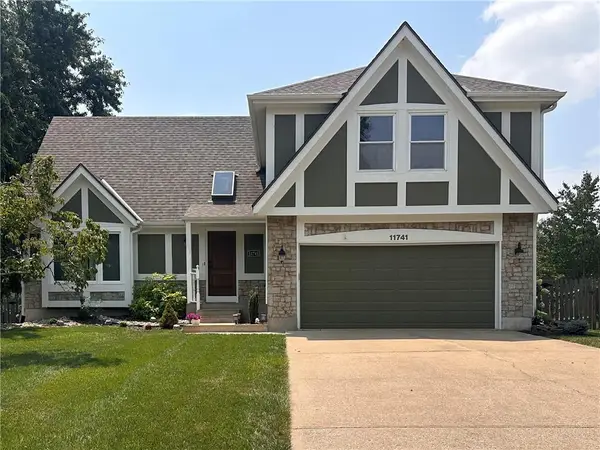 $435,000Active4 beds 3 baths2,624 sq. ft.
$435,000Active4 beds 3 baths2,624 sq. ft.11741 S Penrose Street, Olathe, KS 66061
MLS# 2567260Listed by: REAL BROKER, LLC- Open Sat, 1 to 3pm
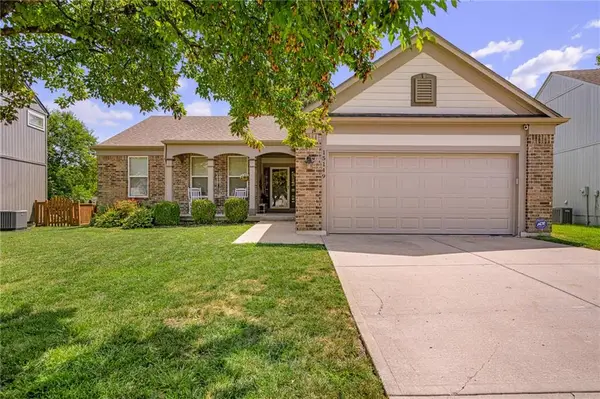 $485,000Active3 beds 3 baths2,904 sq. ft.
$485,000Active3 beds 3 baths2,904 sq. ft.15149 W 157th Terrace, Olathe, KS 66062
MLS# 2567865Listed by: COMPASS REALTY GROUP 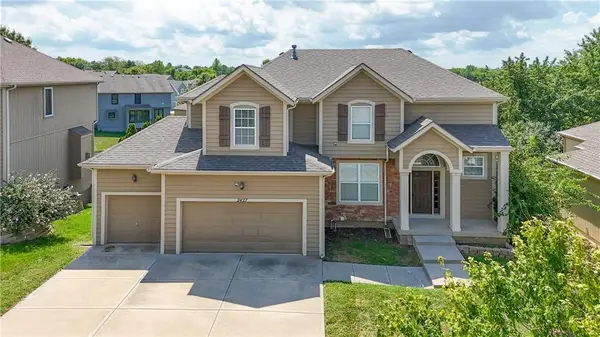 $535,000Active5 beds 4 baths3,209 sq. ft.
$535,000Active5 beds 4 baths3,209 sq. ft.2427 W Fredrickson Drive, Olathe, KS 66061
MLS# 2567938Listed by: REALTY ONE GROUP ENCOMPASS- Open Fri, 4 to 6pmNew
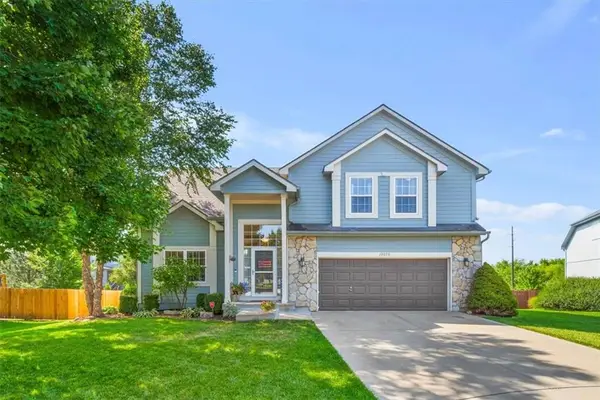 $410,000Active4 beds 3 baths2,660 sq. ft.
$410,000Active4 beds 3 baths2,660 sq. ft.19075 W 164th Terrace, Olathe, KS 66062
MLS# 2568884Listed by: COMPASS REALTY GROUP - New
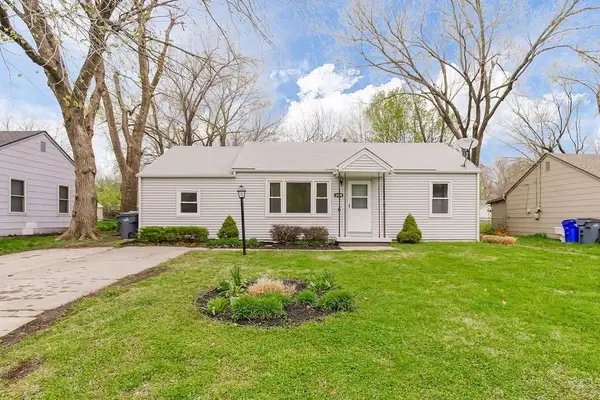 $240,000Active3 beds 2 baths1,376 sq. ft.
$240,000Active3 beds 2 baths1,376 sq. ft.1008 E Fredrickson Drive, Olathe, KS 66061
MLS# 2569526Listed by: REECENICHOLS - LEES SUMMIT - Open Sat, 1am to 3pmNew
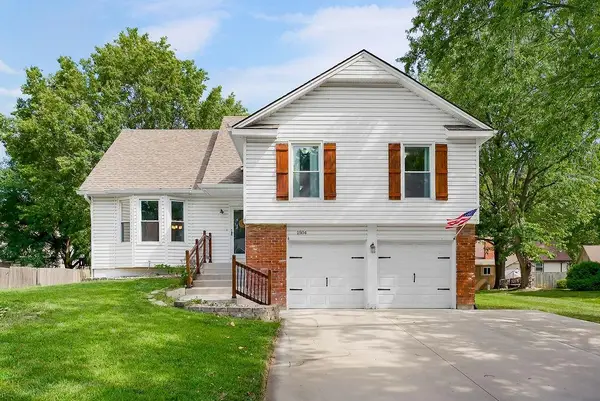 $375,000Active4 beds 2 baths2,200 sq. ft.
$375,000Active4 beds 2 baths2,200 sq. ft.1504 E Wells Fargo Drive, Olathe, KS 66062
MLS# 2567014Listed by: KELLER WILLIAMS REALTY PARTNERS INC.
