14941 W 124th Terrace, Olathe, KS 66062
Local realty services provided by:Better Homes and Gardens Real Estate Kansas City Homes
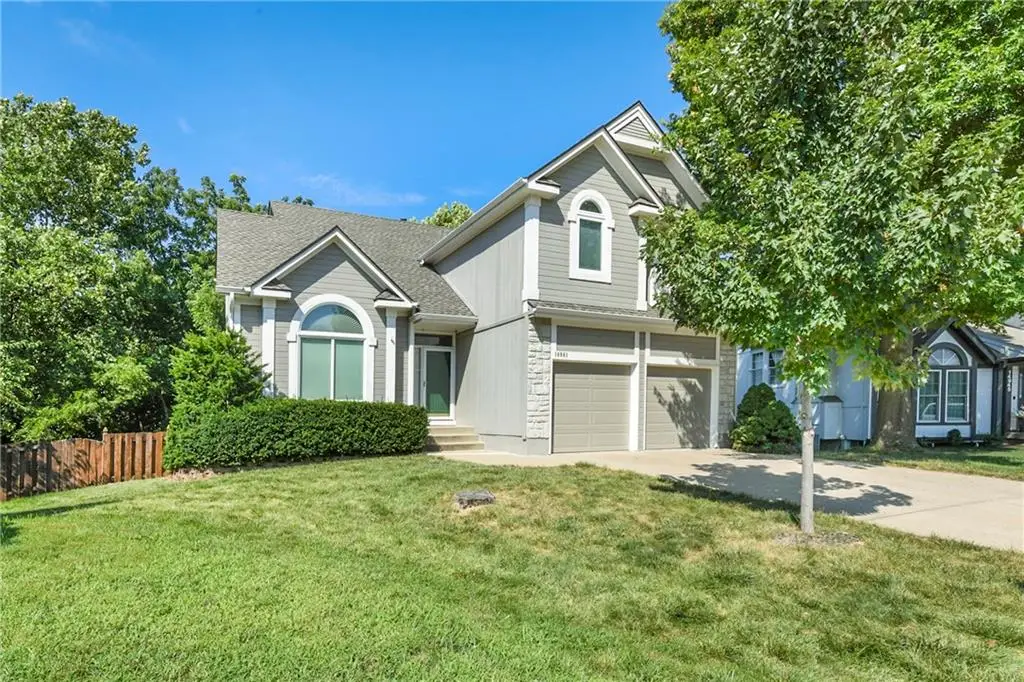
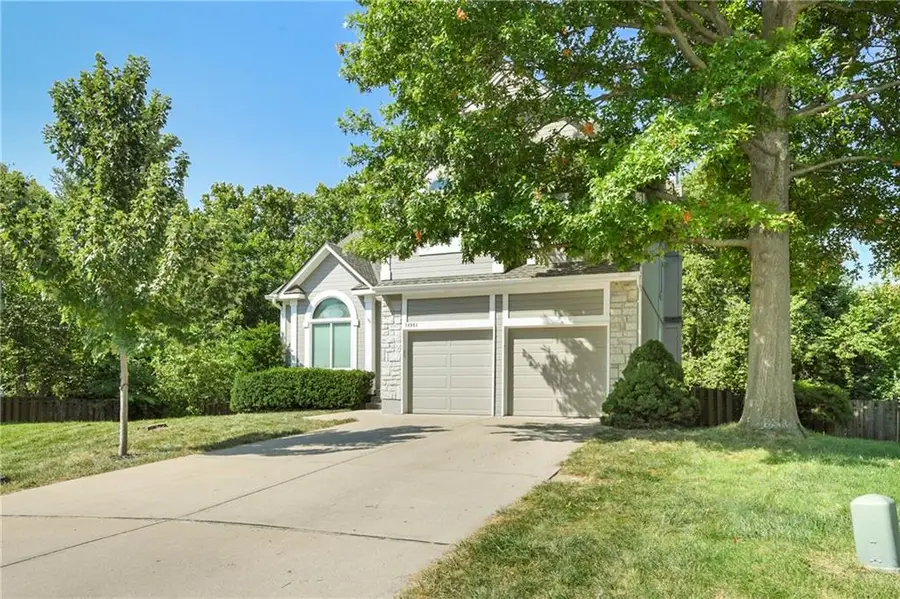
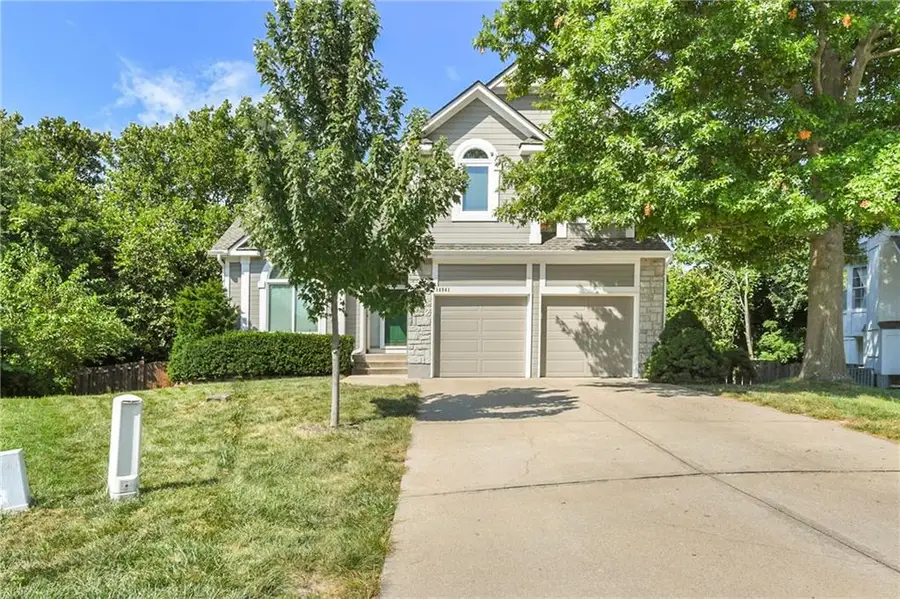
14941 W 124th Terrace,Olathe, KS 66062
$450,000
- 4 Beds
- 3 Baths
- 2,567 sq. ft.
- Single family
- Active
Listed by:the butler group
Office:keller williams realty partners inc.
MLS#:2558220
Source:MOKS_HL
Price summary
- Price:$450,000
- Price per sq. ft.:$175.3
About this home
Stunning 2-story with open and airy floor plan in private setting backing to wooded greenspace is the perfect home for you! The moment you step inside, you'll be captivated by the expansive 2-story living and dining space with shadow boxes lining a dramatic turned staircase. The kitchen has been fully updated with fresh paint, new granite countertops, and a center island, which flows into the breakfast room and then into the sunken family room featuring a fireplace and wall of bookcases. The entire interior has had a fresh coat of paint in today's colors and the light fixtures are updated as well! From the kitchen you'll walk out onto the maintenance-free deck with aluminum railing which looks over the flat fenced backyard and a private treed greenspace with creek. The property extends beyond the back fence as well! Upstairs you'll find the primary suite which has a vaulted tray ceiling, two closets (1 walk-in!) and private bath with double vanity, corner tub, and separate shower. The secondary bedrooms are all good-sized and have ceiling fans - one is vaulted with a plant ledge and one has a window seat. The walkout lower level has a finished room which works great as a home office, exercise room or craft room, and with a closet it could be 5th bedroom. The remainder of the basement has big daylight windows and is ready to be finished - it's even stubbed for a full bath. Most of the windows are newer, the architectural roof is only 5 years old, and there's newer high-effiency HVAC. Sellers have loved spending time on their deck for morning coffee or evening relaxation. With its culdesac location in Heatherstone Elementary attendance area, this home really does offer the total package! It's close to schools, parks, library and shopping and with excellent highway access.
Contact an agent
Home facts
- Year built:1995
- Listing Id #:2558220
- Added:1 day(s) ago
- Updated:August 23, 2025 at 08:41 PM
Rooms and interior
- Bedrooms:4
- Total bathrooms:3
- Full bathrooms:2
- Half bathrooms:1
- Living area:2,567 sq. ft.
Heating and cooling
- Cooling:Electric
- Heating:Natural Gas
Structure and exterior
- Roof:Composition
- Year built:1995
- Building area:2,567 sq. ft.
Schools
- High school:Olathe East
- Middle school:Pioneer Trail
- Elementary school:Heatherstone
Utilities
- Water:City/Public
- Sewer:Public Sewer
Finances and disclosures
- Price:$450,000
- Price per sq. ft.:$175.3
New listings near 14941 W 124th Terrace
- New
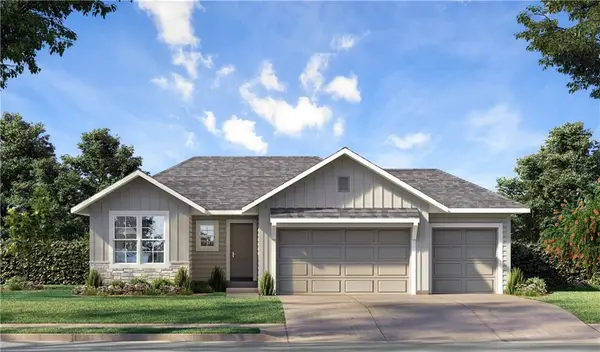 $616,650Active4 beds 3 baths2,601 sq. ft.
$616,650Active4 beds 3 baths2,601 sq. ft.17053 W 168th Place, Olathe, KS 66062
MLS# 2570227Listed by: WEICHERT, REALTORS WELCH & COM - New
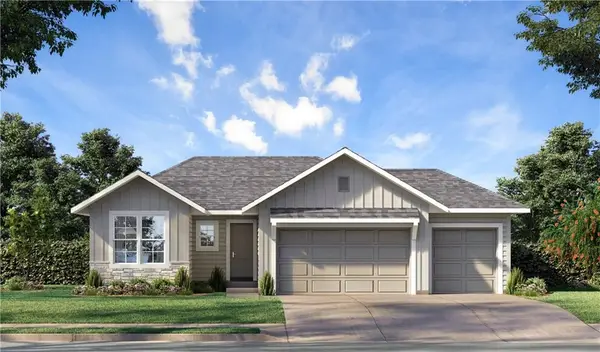 $616,650Active4 beds 3 baths2,601 sq. ft.
$616,650Active4 beds 3 baths2,601 sq. ft.17055 W 168th Place, Olathe, KS 66062
MLS# 2570229Listed by: WEICHERT, REALTORS WELCH & COM - New
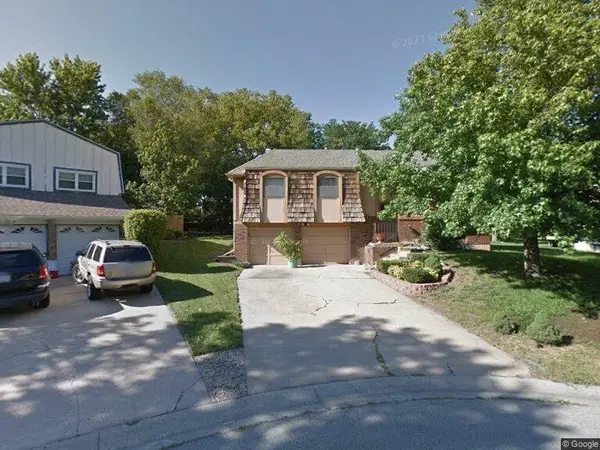 $315,000Active3 beds 2 baths12,628 sq. ft.
$315,000Active3 beds 2 baths12,628 sq. ft.16604 W 125th Street, Olathe, KS 66062
MLS# 2560006Listed by: REAL BROKER, LLC-MO - Open Sun, 1 to 3pm
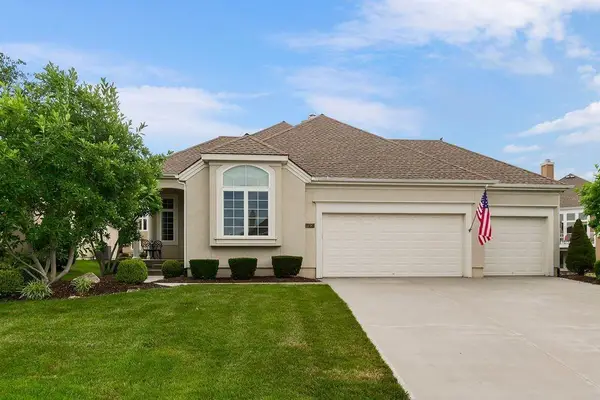 $650,000Active3 beds 3 baths2,916 sq. ft.
$650,000Active3 beds 3 baths2,916 sq. ft.14083 W 117th Street, Olathe, KS 66062
MLS# 2559137Listed by: REAL BROKER, LLC - New
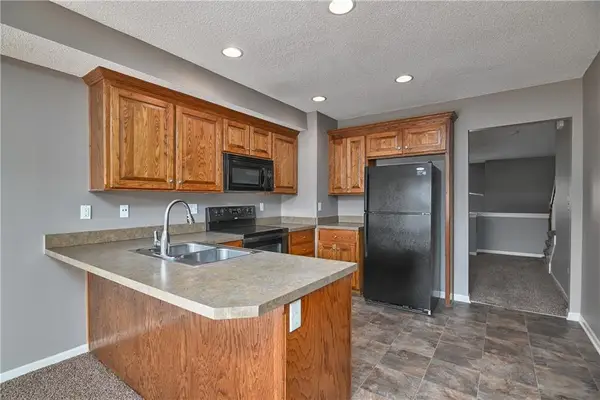 $270,000Active3 beds 3 baths2,206 sq. ft.
$270,000Active3 beds 3 baths2,206 sq. ft.264 N Hedge Lane, Olathe, KS 66061
MLS# 2563316Listed by: KELLER WILLIAMS REALTY PARTNERS INC. - New
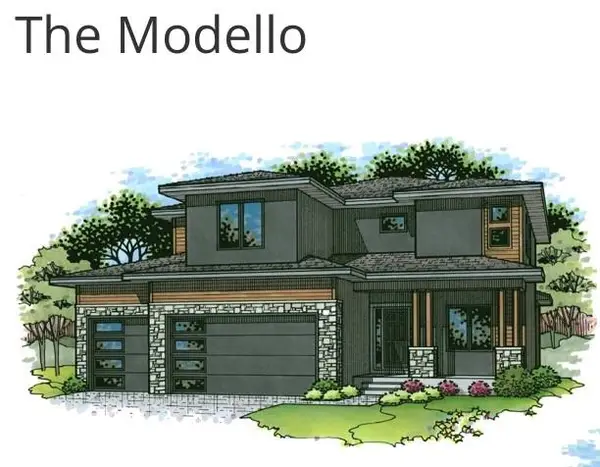 $686,200Active4 beds 4 baths2,764 sq. ft.
$686,200Active4 beds 4 baths2,764 sq. ft.11373 S Emerald Street, Olathe, KS 66061
MLS# 2570294Listed by: KELLER WILLIAMS REALTY PARTNERS INC. - New
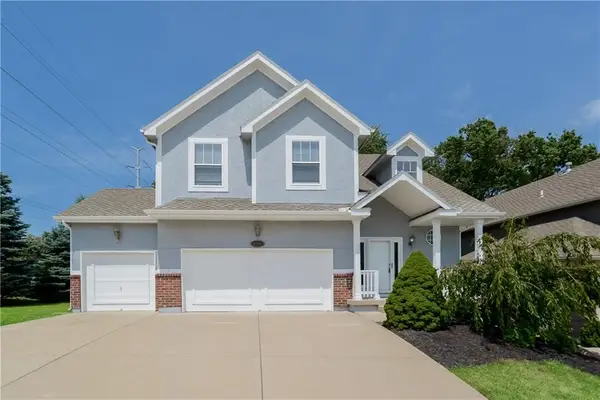 $445,000Active4 beds 4 baths2,348 sq. ft.
$445,000Active4 beds 4 baths2,348 sq. ft.1968 W Forest Street, Olathe, KS 66061
MLS# 2570416Listed by: PLATINUM REALTY LLC - New
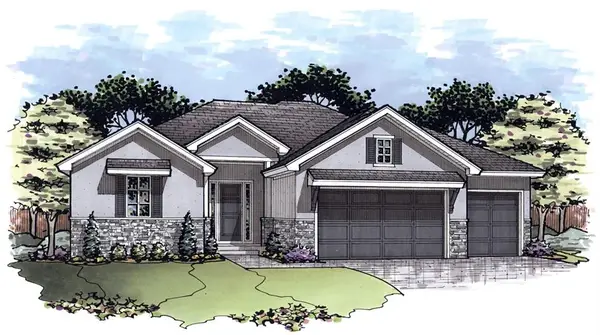 $724,950Active4 beds 3 baths2,863 sq. ft.
$724,950Active4 beds 3 baths2,863 sq. ft.16527 W 166th Court, Olathe, KS 66062
MLS# 2567623Listed by: RODROCK & ASSOCIATES REALTORS - New
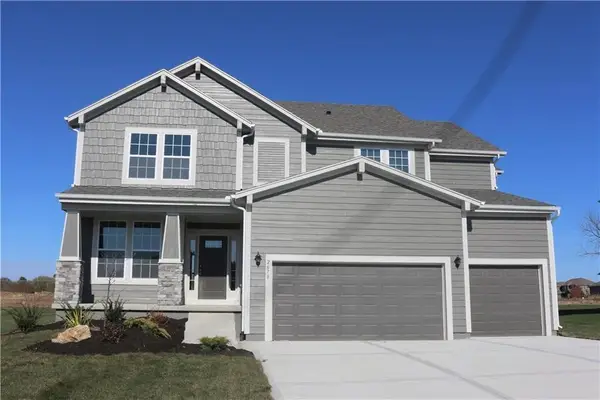 $644,950Active5 beds 4 baths2,862 sq. ft.
$644,950Active5 beds 4 baths2,862 sq. ft.11382 S Langley Street, Olathe, KS 66061
MLS# 2570520Listed by: KELLER WILLIAMS REALTY PARTNERS INC. - New
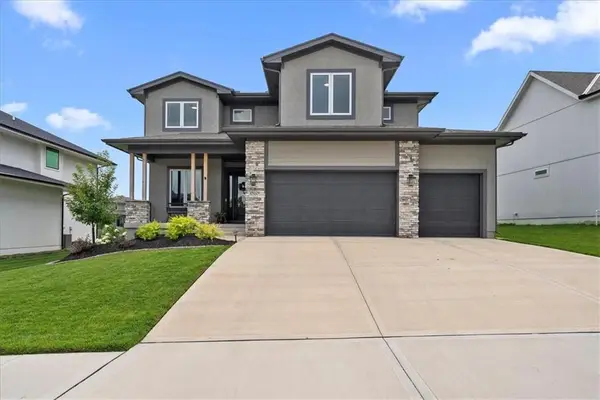 $647,450Active4 beds 4 baths2,610 sq. ft.
$647,450Active4 beds 4 baths2,610 sq. ft.15229 W 171st Place, Olathe, KS 66062
MLS# 2570530Listed by: KW KANSAS CITY METRO
