519 E Cedar Street, Olathe, KS 66061
Local realty services provided by:Better Homes and Gardens Real Estate Kansas City Homes
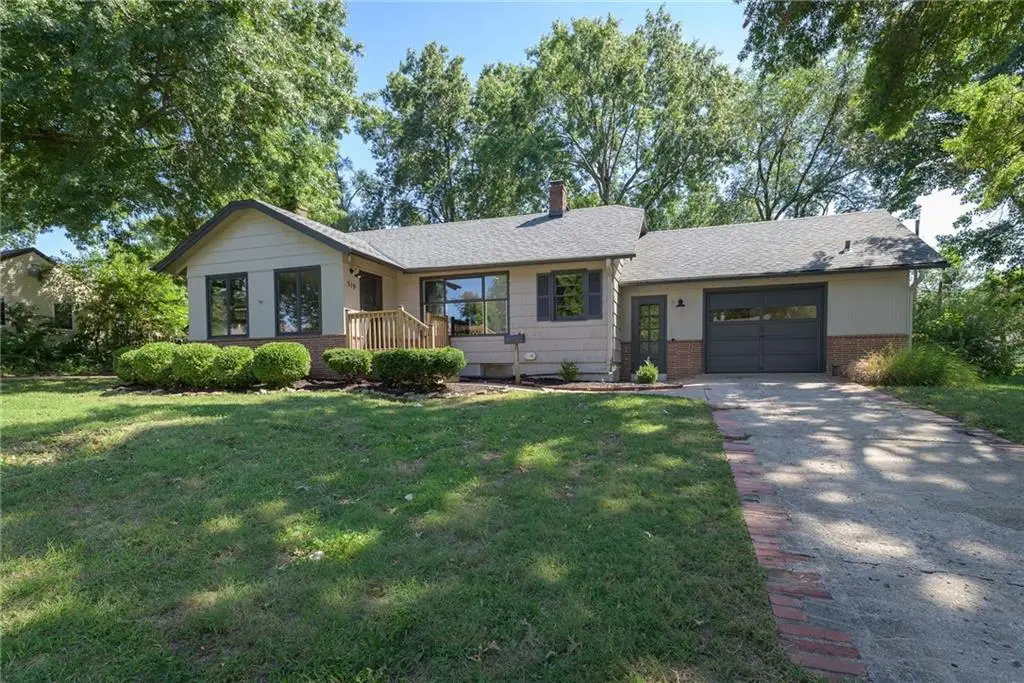
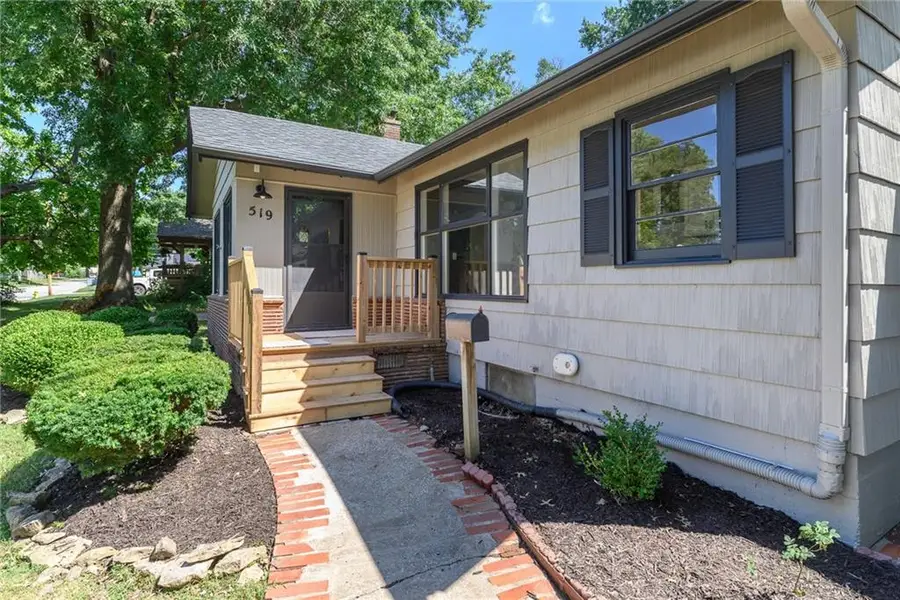
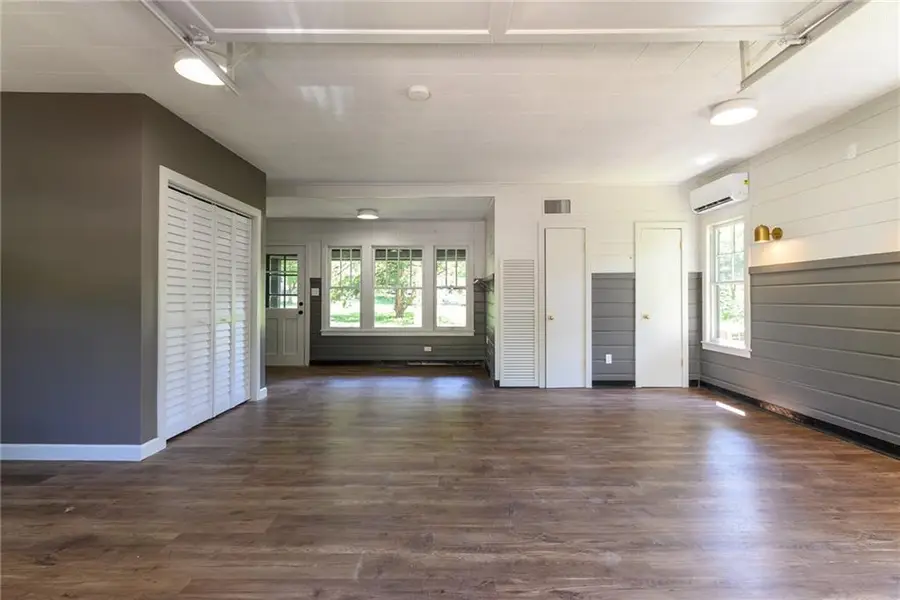
519 E Cedar Street,Olathe, KS 66061
$310,000
- 3 Beds
- 2 Baths
- 1,202 sq. ft.
- Single family
- Active
Listed by:tony drew
Office:berkshire hathaway homeservices all-pro real estate
MLS#:2569273
Source:MOKS_HL
Price summary
- Price:$310,000
- Price per sq. ft.:$257.9
About this home
Nestled on a beautiful treed triple lot (almost ½ acre) you’ll love this century old charmer. Many of the natural original components, but completely remodeled from head to toe inside. Arched doorways, telephone nook are just 2 of the hard-to-find features. The front door is a rare-find Dutch door! New roof, paint inside and out, new front porch deck, furnace, flooring, and stone-faced fireplace. The kitchen has all the modern touches every family is looking for with new cabinets, gracious center island, all new appliances. A 26x22 perfect family hideaway ready for your big-screen TV, first floor laundry, and handy powder room. It can also be returned to using as an attached garage. Full concrete basement plus covered rear patio. Finally, an extra large detached 2 car garage for cars plus workshop. Timeless beauty, first floor living, touches of old blended with conveniences of modern lifestyle.
Contact an agent
Home facts
- Year built:1924
- Listing Id #:2569273
- Added:2 day(s) ago
- Updated:August 24, 2025 at 09:40 PM
Rooms and interior
- Bedrooms:3
- Total bathrooms:2
- Full bathrooms:1
- Half bathrooms:1
- Living area:1,202 sq. ft.
Heating and cooling
- Cooling:Electric
- Heating:Natural Gas
Structure and exterior
- Roof:Composition
- Year built:1924
- Building area:1,202 sq. ft.
Utilities
- Water:City/Public
- Sewer:Public Sewer
Finances and disclosures
- Price:$310,000
- Price per sq. ft.:$257.9
New listings near 519 E Cedar Street
- New
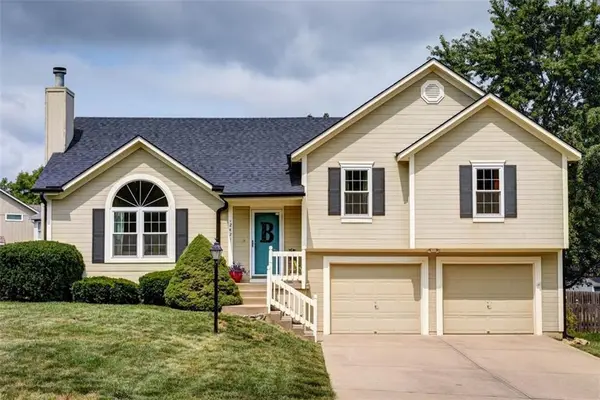 $389,900Active3 beds 3 baths1,725 sq. ft.
$389,900Active3 beds 3 baths1,725 sq. ft.12421 S Parker Terrace, Olathe, KS 66061
MLS# 2570693Listed by: WEICHERT, REALTORS WELCH & COM - New
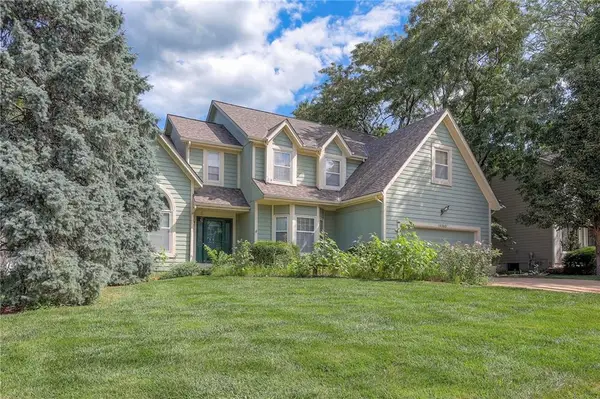 $419,900Active4 beds 4 baths3,787 sq. ft.
$419,900Active4 beds 4 baths3,787 sq. ft.18880 W 116th Street, Olathe, KS 66061
MLS# 2569849Listed by: SBD HOUSING SOLUTIONS LLC 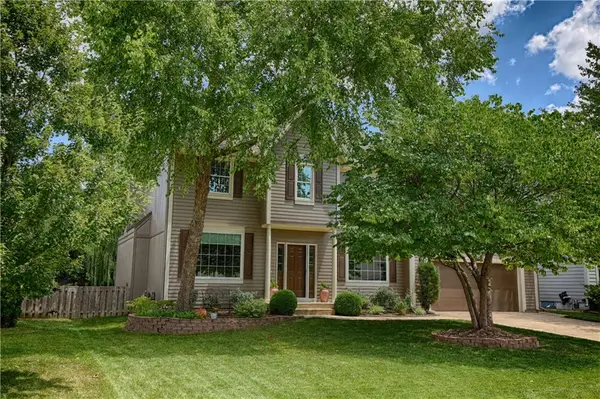 $525,000Pending4 beds 4 baths3,277 sq. ft.
$525,000Pending4 beds 4 baths3,277 sq. ft.14631 S Acuff Lane, Olathe, KS 66062
MLS# 2563638Listed by: BHG KANSAS CITY HOMES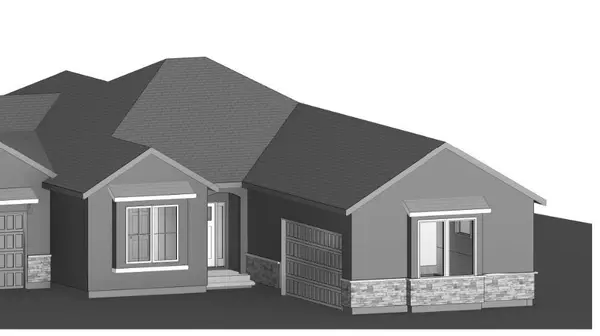 $630,895Pending4 beds 3 baths2,817 sq. ft.
$630,895Pending4 beds 3 baths2,817 sq. ft.11530 S Olathe View Road, Olathe, KS 66061
MLS# 2570677Listed by: INSPIRED REALTY OF KC, LLC- New
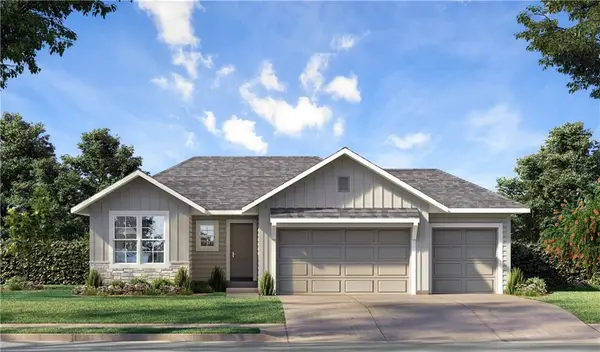 $616,650Active4 beds 3 baths2,601 sq. ft.
$616,650Active4 beds 3 baths2,601 sq. ft.17053 W 168th Place, Olathe, KS 66062
MLS# 2570227Listed by: WEICHERT, REALTORS WELCH & COM - New
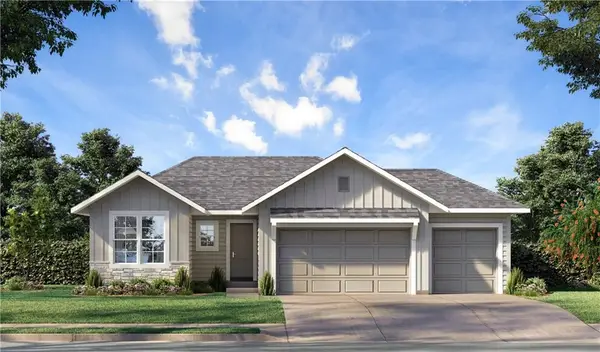 $616,650Active4 beds 3 baths2,601 sq. ft.
$616,650Active4 beds 3 baths2,601 sq. ft.17055 W 168th Place, Olathe, KS 66062
MLS# 2570229Listed by: WEICHERT, REALTORS WELCH & COM - New
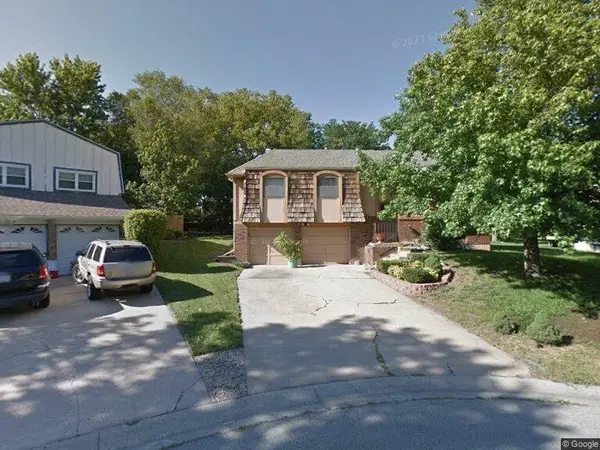 $315,000Active3 beds 2 baths12,628 sq. ft.
$315,000Active3 beds 2 baths12,628 sq. ft.16604 W 125th Street, Olathe, KS 66062
MLS# 2560006Listed by: REAL BROKER, LLC-MO - Open Sun, 1 to 3pm
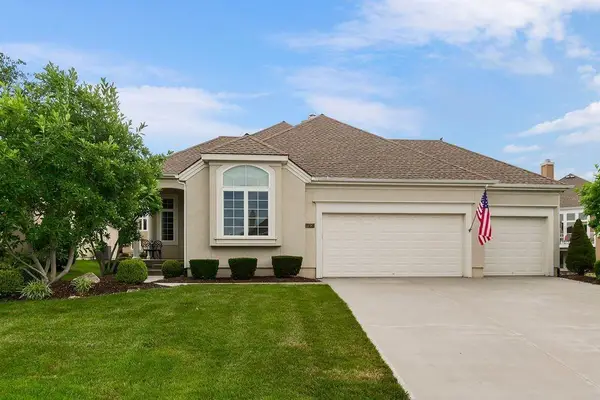 $650,000Active3 beds 3 baths2,916 sq. ft.
$650,000Active3 beds 3 baths2,916 sq. ft.14083 W 117th Street, Olathe, KS 66062
MLS# 2559137Listed by: REAL BROKER, LLC - New
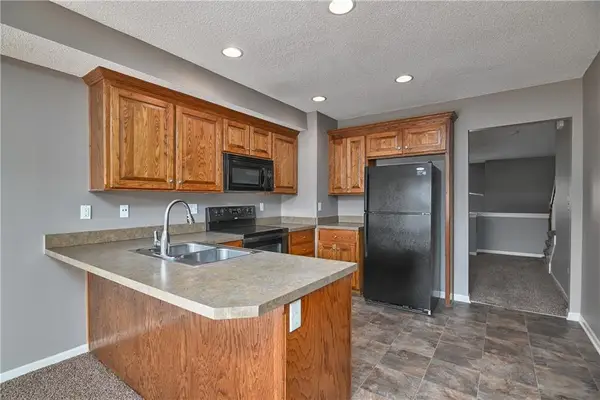 $270,000Active3 beds 3 baths2,206 sq. ft.
$270,000Active3 beds 3 baths2,206 sq. ft.264 N Hedge Lane, Olathe, KS 66061
MLS# 2563316Listed by: KELLER WILLIAMS REALTY PARTNERS INC. - New
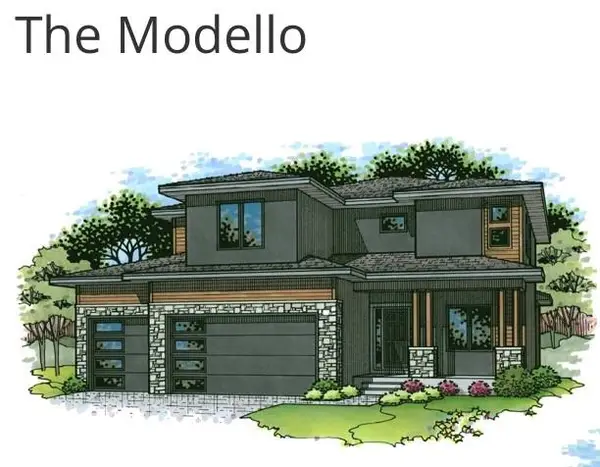 $686,200Active4 beds 4 baths2,764 sq. ft.
$686,200Active4 beds 4 baths2,764 sq. ft.11373 S Emerald Street, Olathe, KS 66061
MLS# 2570294Listed by: KELLER WILLIAMS REALTY PARTNERS INC.
