264 N Hedge Lane, Olathe, KS 66061
Local realty services provided by:Better Homes and Gardens Real Estate Kansas City Homes
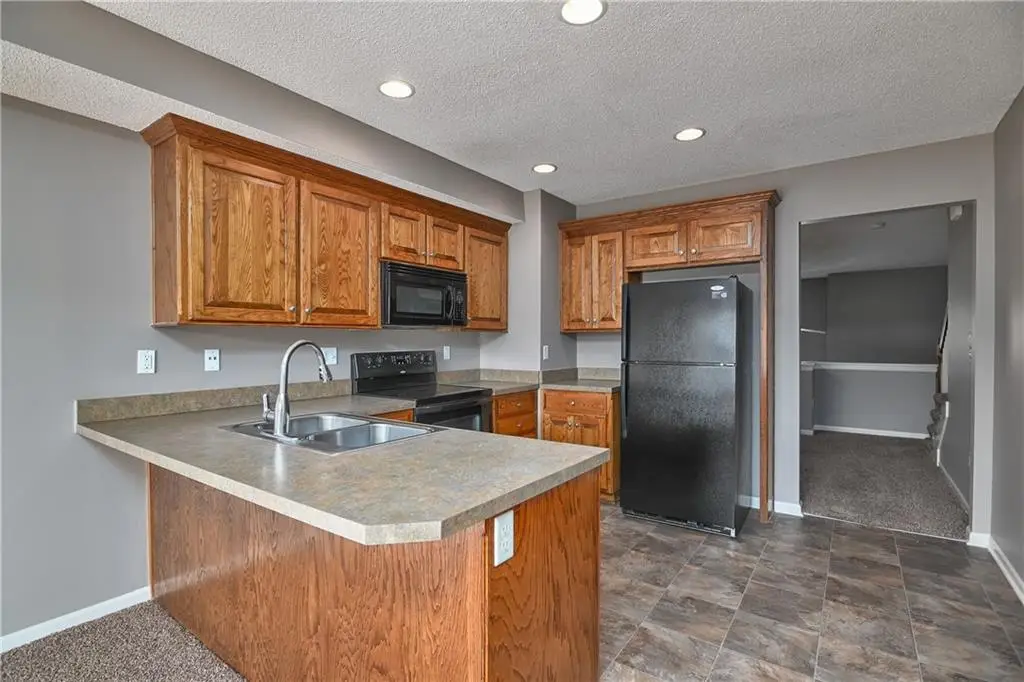
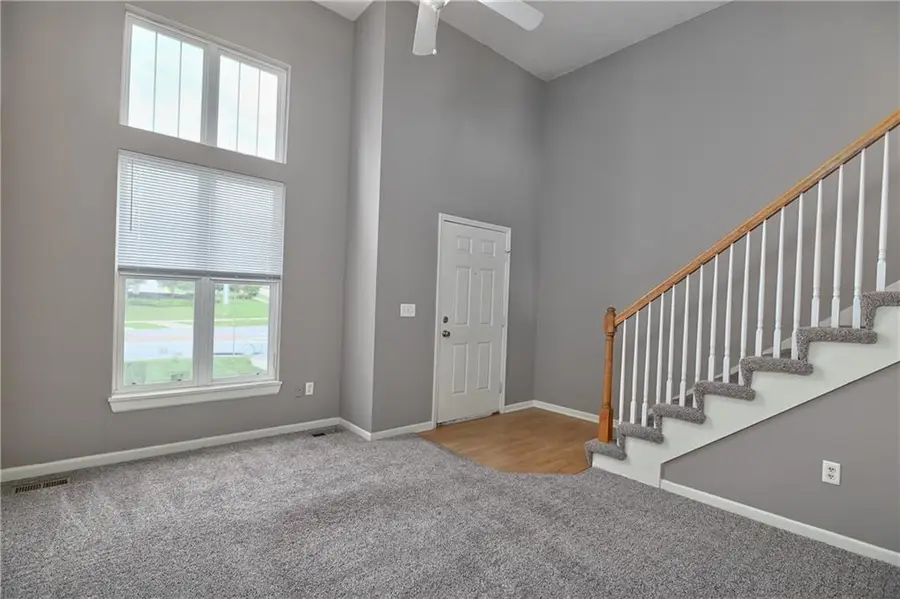
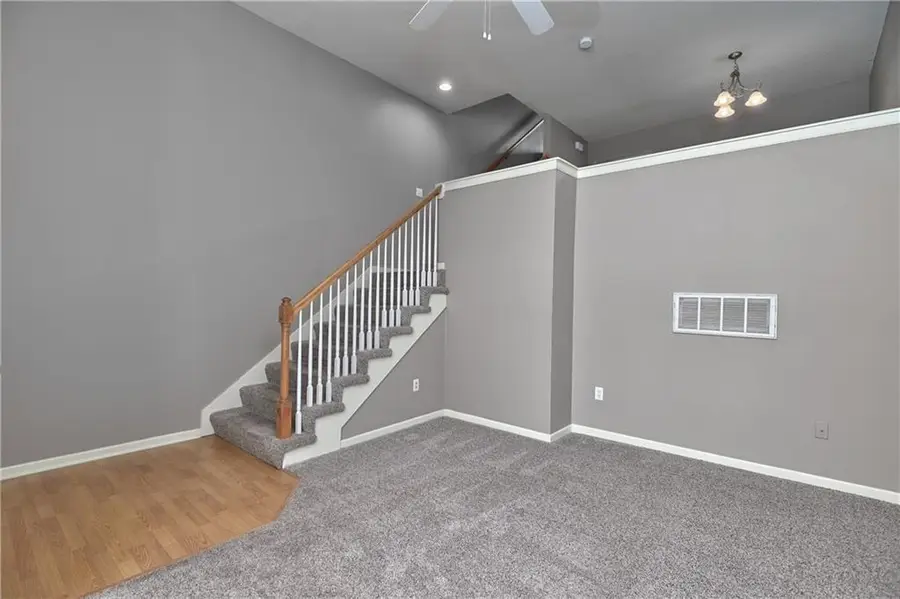
264 N Hedge Lane,Olathe, KS 66061
$270,000
- 3 Beds
- 3 Baths
- 2,206 sq. ft.
- Townhouse
- Active
Listed by:marti prieb lilja
Office:keller williams realty partners inc.
MLS#:2563316
Source:MOKS_HL
Price summary
- Price:$270,000
- Price per sq. ft.:$122.39
- Monthly HOA dues:$375
About this home
Located just a couple of blocks from the trendy & popular Western Olathe area full of retail, close to highways and new high school. This 3 bed, 2.1 bathroom townhome is right where you want to be. The eat-in kitchen features plenty of cabinet space and open to a hearth room with fireplace & a sliding door that leads to a bistro deck. A half bath is located on the main level. The main floor also has a formal dining and that looks over another living space with vaulted ceilings. Two generous sized bedrooms are located on the second floor with a Jack/Jill bedroom and nice sized closets. Laundry is conveniently located on the 2nd level. The primary is located on a private floor with nice size bathroom with separated tub and shower. The lower level features a garage and sub basement great for storage or an unfinished rec room. Brand new carpet throughout! The HOA pays for lawn care, snow removal and maintenance of the exterior and common areas. Agent/owner.
Contact an agent
Home facts
- Year built:2004
- Listing Id #:2563316
- Added:1 day(s) ago
- Updated:August 23, 2025 at 02:17 PM
Rooms and interior
- Bedrooms:3
- Total bathrooms:3
- Full bathrooms:2
- Half bathrooms:1
- Living area:2,206 sq. ft.
Heating and cooling
- Cooling:Electric
- Heating:Natural Gas
Structure and exterior
- Roof:Composition
- Year built:2004
- Building area:2,206 sq. ft.
Schools
- High school:Olathe West
- Middle school:Mission Trail
- Elementary school:Forest View
Utilities
- Water:City/Public
- Sewer:Public Sewer
Finances and disclosures
- Price:$270,000
- Price per sq. ft.:$122.39
New listings near 264 N Hedge Lane
- Open Sun, 1 to 3pm
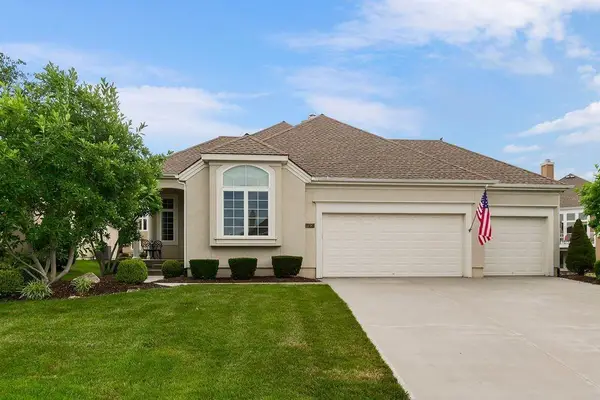 $650,000Active3 beds 3 baths2,916 sq. ft.
$650,000Active3 beds 3 baths2,916 sq. ft.14083 W 117th Street, Olathe, KS 66062
MLS# 2559137Listed by: REAL BROKER, LLC - New
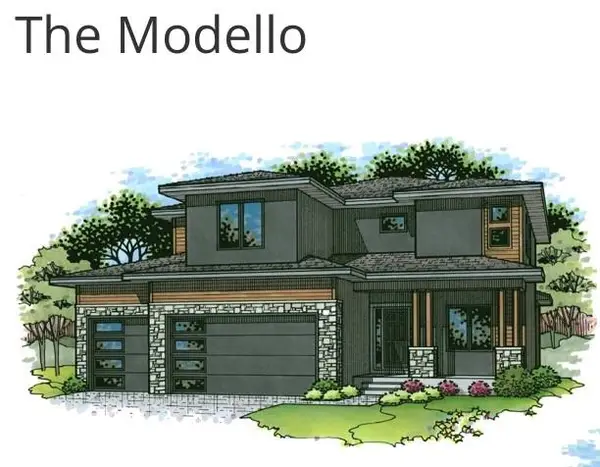 $686,200Active4 beds 4 baths2,764 sq. ft.
$686,200Active4 beds 4 baths2,764 sq. ft.11373 S Emerald Street, Olathe, KS 66061
MLS# 2570294Listed by: KELLER WILLIAMS REALTY PARTNERS INC. - New
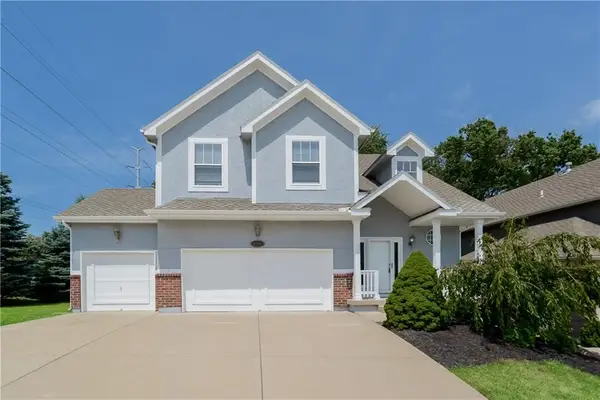 $445,000Active4 beds 4 baths2,348 sq. ft.
$445,000Active4 beds 4 baths2,348 sq. ft.1968 W Forest Street, Olathe, KS 66061
MLS# 2570416Listed by: PLATINUM REALTY LLC - New
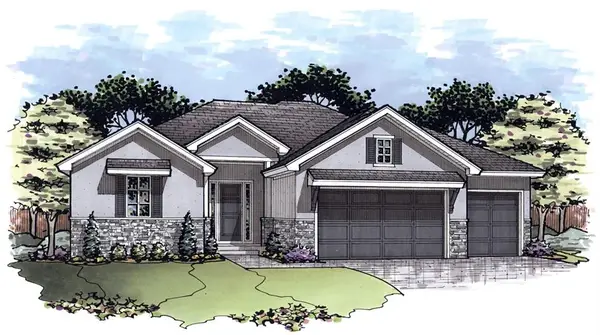 $724,950Active4 beds 3 baths2,863 sq. ft.
$724,950Active4 beds 3 baths2,863 sq. ft.16527 W 166th Court, Olathe, KS 66062
MLS# 2567623Listed by: RODROCK & ASSOCIATES REALTORS - New
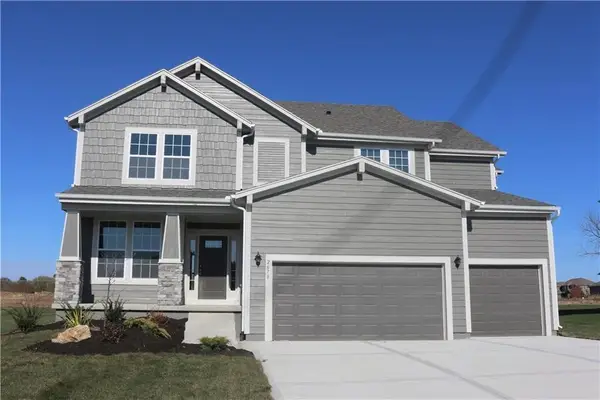 $644,950Active5 beds 4 baths2,862 sq. ft.
$644,950Active5 beds 4 baths2,862 sq. ft.11382 S Langley Street, Olathe, KS 66061
MLS# 2570520Listed by: KELLER WILLIAMS REALTY PARTNERS INC. - New
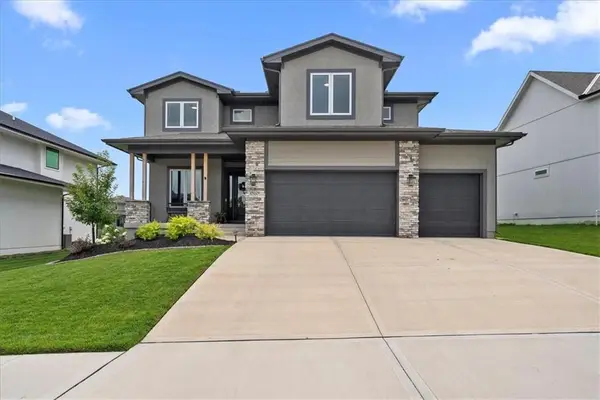 $647,450Active4 beds 4 baths2,610 sq. ft.
$647,450Active4 beds 4 baths2,610 sq. ft.15229 W 171st Place, Olathe, KS 66062
MLS# 2570530Listed by: KW KANSAS CITY METRO - Open Sat, 12 to 3pmNew
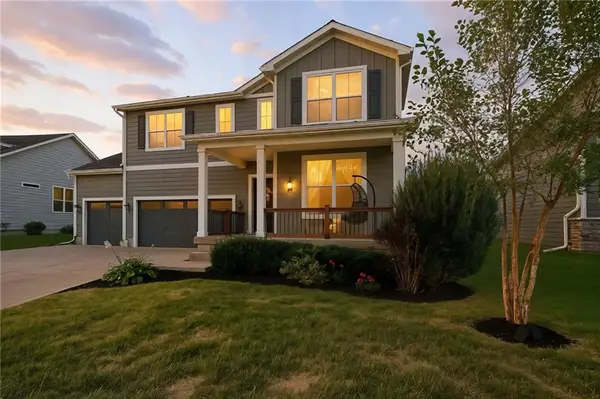 $507,000Active4 beds 3 baths2,605 sq. ft.
$507,000Active4 beds 3 baths2,605 sq. ft.14416 S Houston Street, Olathe, KS 66061
MLS# 2569061Listed by: EPIQUE REALTY 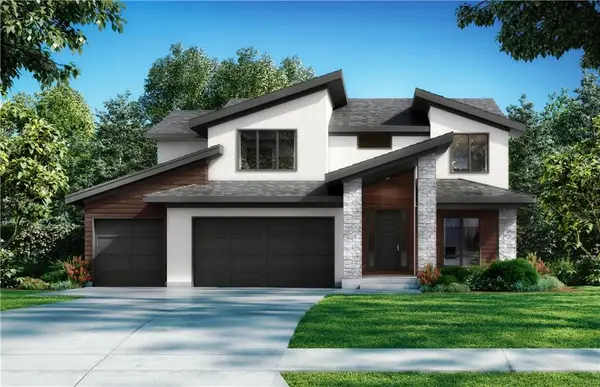 $852,916Pending4 beds 4 baths2,732 sq. ft.
$852,916Pending4 beds 4 baths2,732 sq. ft.16970 S Illusion Street, Olathe, KS 66062
MLS# 2570471Listed by: WEICHERT, REALTORS WELCH & COM- Open Sat, 1 to 3pmNew
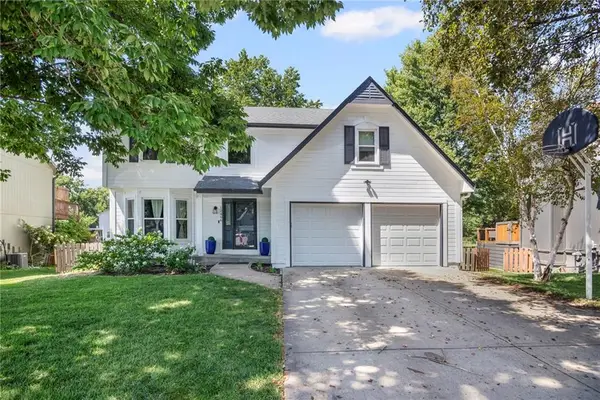 $400,000Active4 beds 4 baths2,149 sq. ft.
$400,000Active4 beds 4 baths2,149 sq. ft.12496 S Shannan Circle, Olathe, KS 66062
MLS# 2570455Listed by: KELLER WILLIAMS REALTY PARTNERS INC.
