10106 W 91st Street, Overland Park, KS 66212
Local realty services provided by:Better Homes and Gardens Real Estate Kansas City Homes
Upcoming open houses
- Sat, Sep 1311:00 am - 01:00 pm
Listed by:billie bauer
Office:keller williams realty partners inc.
MLS#:2574072
Source:MOKS_HL
Price summary
- Price:$350,000
- Price per sq. ft.:$197.29
About this home
MULTIPLE OFFERS:OFFER DEADLINE-SATURDAY, SEPTEMBER 13th at 2:00 pm. This wonderfully renovated ranch in Westbrook. Beautiful mature trees enhance both the front & fenced back yard. Step onto the covered front porch, through the full-glass storm door, & into the living room where hardwood floors extend into the breakfast area, hallway, & all three bedrooms. The kitchen features granite counters, gray subway tile backsplash, stainless steel appliances including a refrigerator with double doors & two freezer drawers, a stove with double ovens, dishwasher, & microwave. Newly stained cabinets, tile flooring, a pantry, & two granite peninsulas—one with a raised breakfast bar open to the living room—complete this space. Sliding glass doors with built-in blinds open to a multi-tier deck overlooking the private, shaded yard, perfect for entertaining, play, or pets. Off the breakfast area is access to the garage, with nearby stairs leading to the finished lower level. The primary suite offers a deep walk-in closet & ensuite bath with tiled shower. Two additional bedrooms feature hardwood floors & ceiling fans, and share a hall bath with tile flooring, a shower/tub combination, & a raised bowl vanity. The lower level includes a recreation room with laminate flooring, an office with French doors, a full bath with octagon tile floor & designer shower, a family room with painted masonry fireplace, & a walk-up door to the back yard. Updates include a 9-year-old roof, 2-year-old A/C, 3-year-old water heater, added attic insulation, front yard sprinklers, & a one-car garage with extended two-car driveway & rear yard access. Walk to Strang Park with its trails, playground, tennis courts, basketball hoops, picnic areas, book walk, & historic panels sharing the story of the Strang Line & Santa Fe Trail. Also within walking distance to the Johnson County Central Library. Schools. shopping, restaurants, & highway access are nearby.
Contact an agent
Home facts
- Year built:1960
- Listing ID #:2574072
- Added:2 day(s) ago
- Updated:September 13, 2025 at 10:39 PM
Rooms and interior
- Bedrooms:3
- Total bathrooms:3
- Full bathrooms:3
- Living area:1,774 sq. ft.
Heating and cooling
- Cooling:Electric
- Heating:Natural Gas
Structure and exterior
- Roof:Composition
- Year built:1960
- Building area:1,774 sq. ft.
Schools
- High school:SM West
- Middle school:Westridge
- Elementary school:Apache
Utilities
- Water:City/Public
- Sewer:Public Sewer
Finances and disclosures
- Price:$350,000
- Price per sq. ft.:$197.29
New listings near 10106 W 91st Street
- Open Sun, 2 to 4pmNew
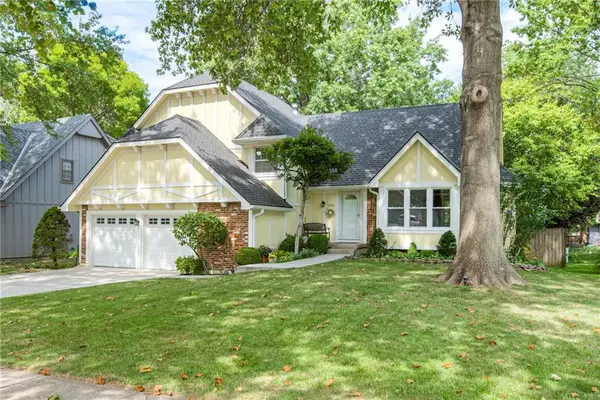 $415,000Active4 beds 3 baths2,636 sq. ft.
$415,000Active4 beds 3 baths2,636 sq. ft.9108 W 113 Street, Overland Park, KS 66210
MLS# 2573814Listed by: KW KANSAS CITY METRO - Open Sun, 2 to 4pmNew
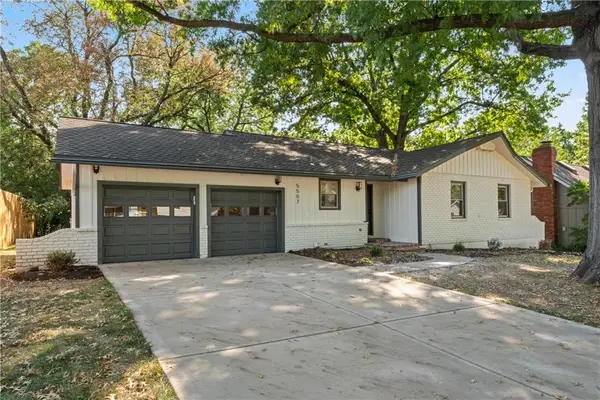 $439,900Active3 beds 2 baths1,349 sq. ft.
$439,900Active3 beds 2 baths1,349 sq. ft.5507 W 98th Terrace, Overland Park, KS 66207
MLS# 2575463Listed by: KW DIAMOND PARTNERS - New
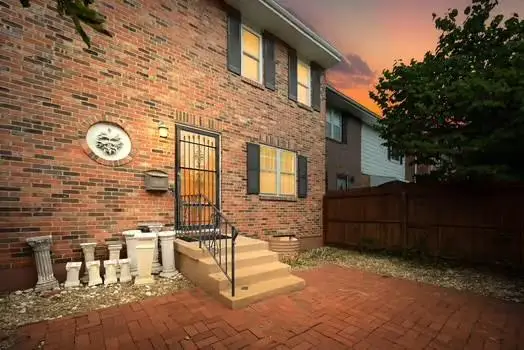 $243,000Active3 beds 3 baths324 sq. ft.
$243,000Active3 beds 3 baths324 sq. ft.8608 W 84th Street, Overland Park, KS 66212
MLS# 2575484Listed by: ORENDA REAL ESTATE SERVICES 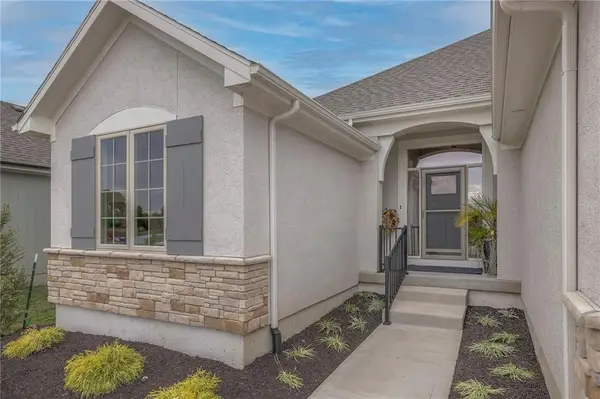 $927,731Pending4 beds 3 baths3,299 sq. ft.
$927,731Pending4 beds 3 baths3,299 sq. ft.12616 W 138th Place, Overland Park, KS 66221
MLS# 2575435Listed by: REECENICHOLS - GRANADA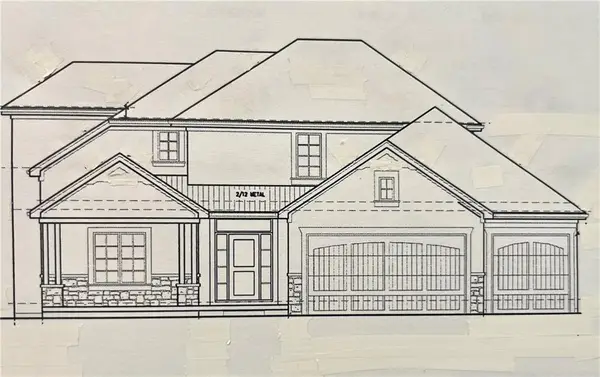 $854,300Pending6 beds 5 baths4,408 sq. ft.
$854,300Pending6 beds 5 baths4,408 sq. ft.13036 W 174th Place, Overland Park, KS 66221
MLS# 2575442Listed by: WEICHERT, REALTORS WELCH & COM- New
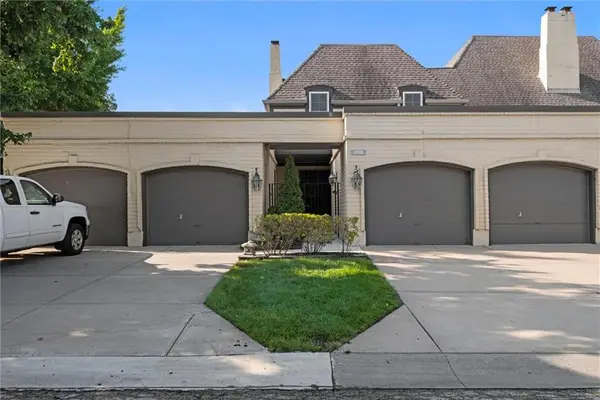 $355,000Active3 beds 3 baths1,884 sq. ft.
$355,000Active3 beds 3 baths1,884 sq. ft.6735 W 108th Terrace, Overland Park, KS 66211
MLS# 2574783Listed by: ROYAL OAKS REALTY - New
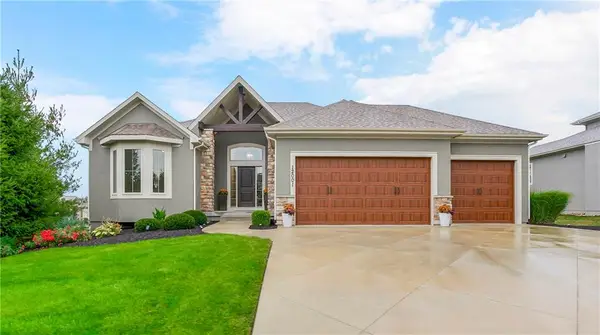 $839,000Active4 beds 4 baths3,528 sq. ft.
$839,000Active4 beds 4 baths3,528 sq. ft.12001 W 164th Street, Overland Park, KS 66221
MLS# 2574771Listed by: KELSO REAL ESTATE - New
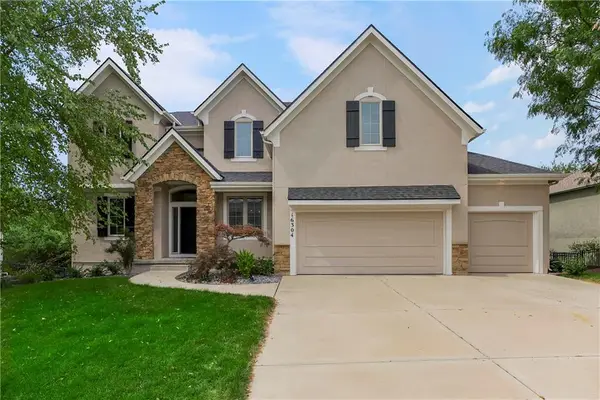 $825,000Active5 beds 5 baths4,098 sq. ft.
$825,000Active5 beds 5 baths4,098 sq. ft.16304 Larsen Street, Overland Park, KS 66221
MLS# 2575034Listed by: KELSO REAL ESTATE - New
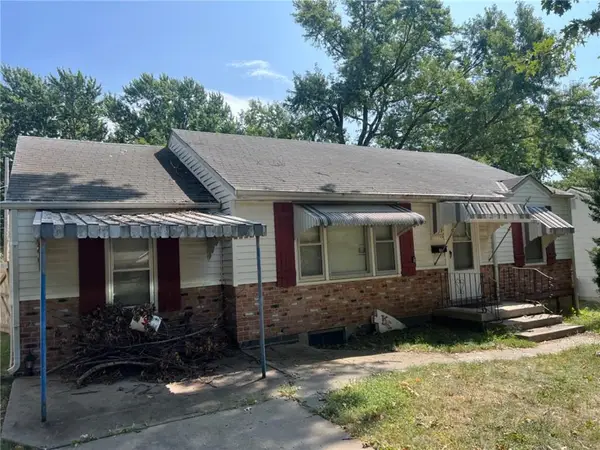 $200,000Active3 beds 2 baths1,106 sq. ft.
$200,000Active3 beds 2 baths1,106 sq. ft.7725 Robinson Street, Overland Park, KS 66204
MLS# 2575266Listed by: 1ST CLASS REAL ESTATE KC - Open Sun, 2 to 4pm
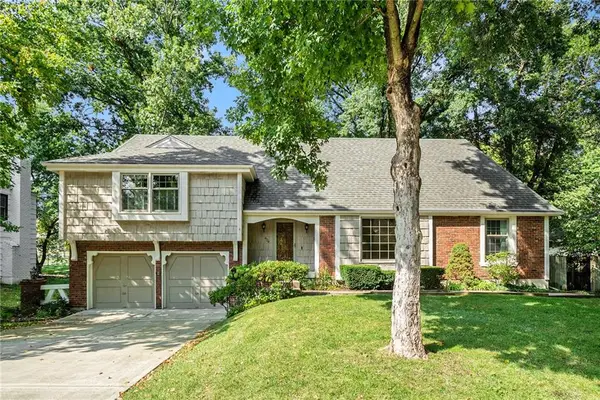 $599,950Active4 beds 4 baths3,540 sq. ft.
$599,950Active4 beds 4 baths3,540 sq. ft.4924 W 96th Street, Overland Park, KS 66207
MLS# 2563481Listed by: REECENICHOLS - LEAWOOD
