4924 W 96th Street, Overland Park, KS 66207
Local realty services provided by:Better Homes and Gardens Real Estate Kansas City Homes
4924 W 96th Street,Overland Park, KS 66207
$599,950
- 4 Beds
- 4 Baths
- 3,540 sq. ft.
- Single family
- Active
Upcoming open houses
- Sun, Sep 1402:00 pm - 04:00 pm
Listed by:kathy koehler
Office:reecenichols - leawood
MLS#:2563481
Source:MOKS_HL
Price summary
- Price:$599,950
- Price per sq. ft.:$169.48
- Monthly HOA dues:$23.75
About this home
Located in one of the area’s most desirable neighborhoods, this spacious 4-bedroom, 2 full bath, and 2 half bath home offers over 3,500 square feet of comfortable living. The classic side-by-side split design combines charm with functionality, featuring an exceptionally convenient layout and a 2-car garage. The main living room is warm and inviting with exposed wood beams, a stunning brick fireplace as the focal point, and built-ins on each side—perfect for both storage and display. The kitchen has been updated with new countertops, stainless steel appliances, ample cabinetry, and plenty of prep space, making it as functional as it is stylish. A light-filled dining area and eat-in breakfast nook provide the perfect spots for daily meals or hosting gatherings. The primary suite is generously sized with original hardwood floors and large windows that flood the room with natural light. Its updated ensuite bath feels luxurious with double vanities, a walk-in tile shower, and timeless finishes. Three additional bedrooms—each with hardwood flooring, ample closet space, and access to spacious bathrooms—offer comfort for family and guests. The finished lower level is designed for entertaining and relaxation, complete with a large rec room, space for games or movie nights, and a full wet bar. Step outside to a fenced backyard featuring a concrete patio, mature trees, and plenty of room for pets, play, and outdoor entertaining. This home truly blends convenience, space, and lifestyle—don’t miss your chance to make it yours!
Contact an agent
Home facts
- Year built:1966
- Listing ID #:2563481
- Added:2 day(s) ago
- Updated:September 14, 2025 at 09:39 PM
Rooms and interior
- Bedrooms:4
- Total bathrooms:4
- Full bathrooms:2
- Half bathrooms:2
- Living area:3,540 sq. ft.
Heating and cooling
- Cooling:Electric
- Heating:Natural Gas
Structure and exterior
- Roof:Composition
- Year built:1966
- Building area:3,540 sq. ft.
Schools
- High school:SM South
Utilities
- Water:City/Public
- Sewer:Public Sewer
Finances and disclosures
- Price:$599,950
- Price per sq. ft.:$169.48
New listings near 4924 W 96th Street
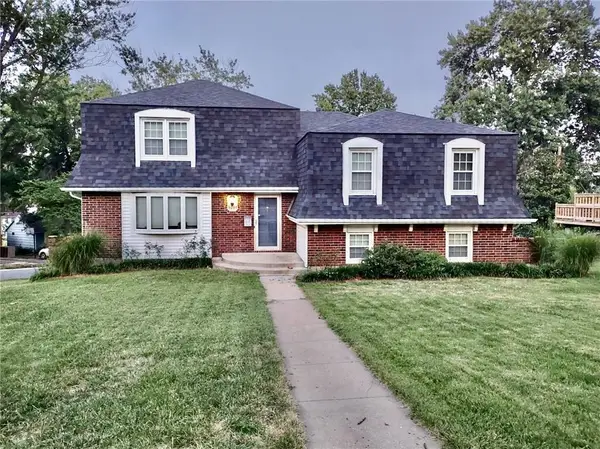 $425,000Active5 beds 4 baths2,765 sq. ft.
$425,000Active5 beds 4 baths2,765 sq. ft.9201 Goddard Street, Overland Park, KS 66214
MLS# 2572071Listed by: COMPASS REALTY GROUP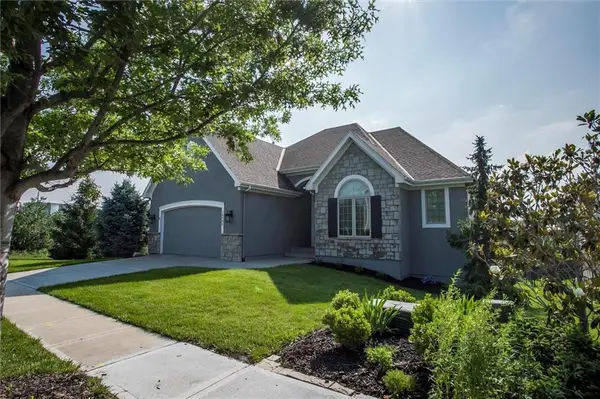 $687,500Active3 beds 3 baths2,701 sq. ft.
$687,500Active3 beds 3 baths2,701 sq. ft.16505 Hemlock Street, Overland Park, KS 66085
MLS# 2569272Listed by: COMPASS REALTY GROUP- Open Sun, 2 to 4pmNew
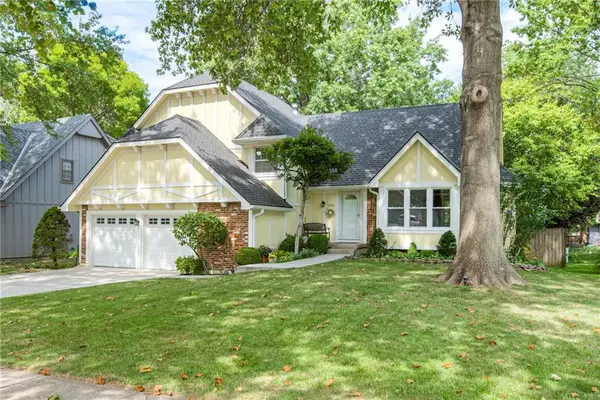 $415,000Active4 beds 3 baths2,636 sq. ft.
$415,000Active4 beds 3 baths2,636 sq. ft.9108 W 113 Street, Overland Park, KS 66210
MLS# 2573814Listed by: KW KANSAS CITY METRO - Open Sun, 2 to 4pmNew
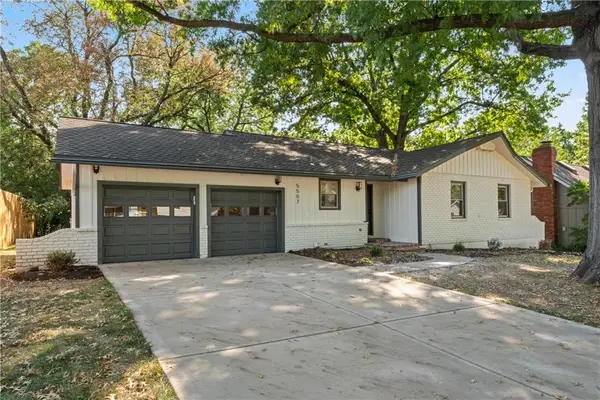 $439,900Active3 beds 2 baths1,349 sq. ft.
$439,900Active3 beds 2 baths1,349 sq. ft.5507 W 98th Terrace, Overland Park, KS 66207
MLS# 2575463Listed by: KW DIAMOND PARTNERS - New
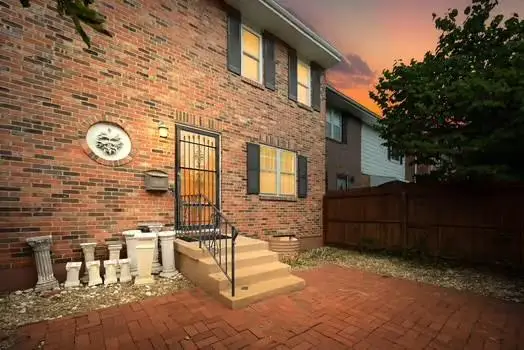 $243,000Active3 beds 3 baths324 sq. ft.
$243,000Active3 beds 3 baths324 sq. ft.8608 W 84th Street, Overland Park, KS 66212
MLS# 2575484Listed by: ORENDA REAL ESTATE SERVICES 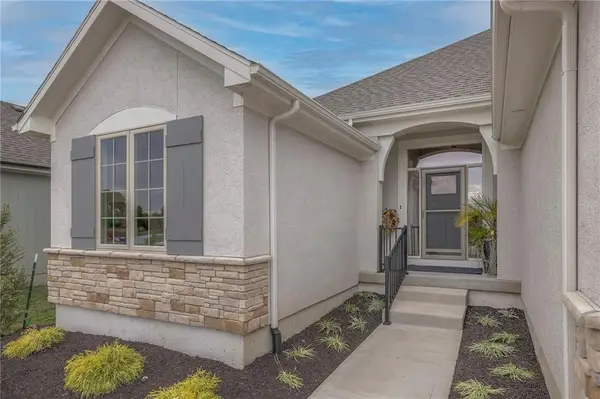 $927,731Pending4 beds 3 baths3,299 sq. ft.
$927,731Pending4 beds 3 baths3,299 sq. ft.12616 W 138th Place, Overland Park, KS 66221
MLS# 2575435Listed by: REECENICHOLS - GRANADA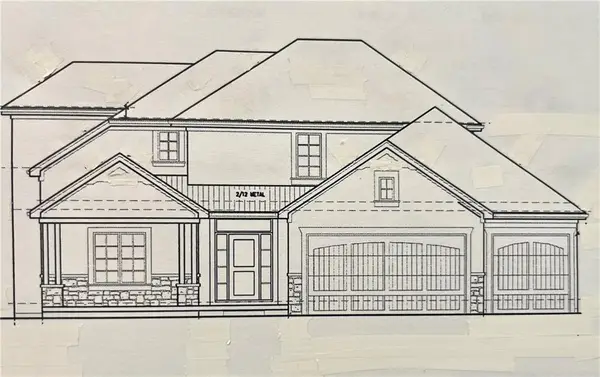 $854,300Pending6 beds 5 baths4,408 sq. ft.
$854,300Pending6 beds 5 baths4,408 sq. ft.13036 W 174th Place, Overland Park, KS 66221
MLS# 2575442Listed by: WEICHERT, REALTORS WELCH & COM- New
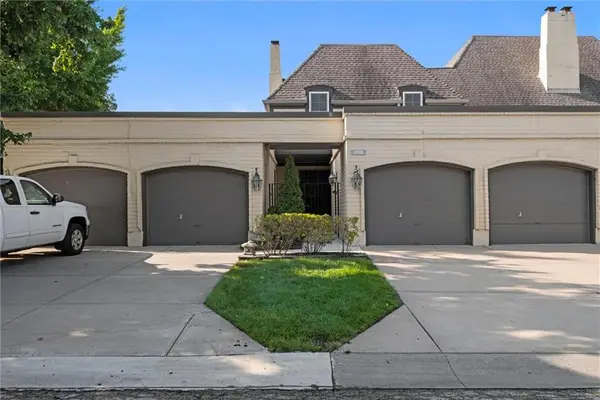 $355,000Active3 beds 3 baths1,884 sq. ft.
$355,000Active3 beds 3 baths1,884 sq. ft.6735 W 108th Terrace, Overland Park, KS 66211
MLS# 2574783Listed by: ROYAL OAKS REALTY - New
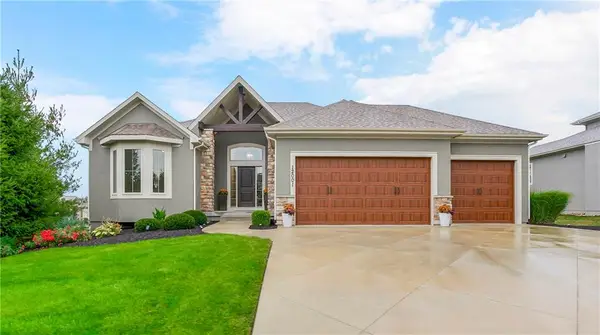 $839,000Active4 beds 4 baths3,528 sq. ft.
$839,000Active4 beds 4 baths3,528 sq. ft.12001 W 164th Street, Overland Park, KS 66221
MLS# 2574771Listed by: KELSO REAL ESTATE - New
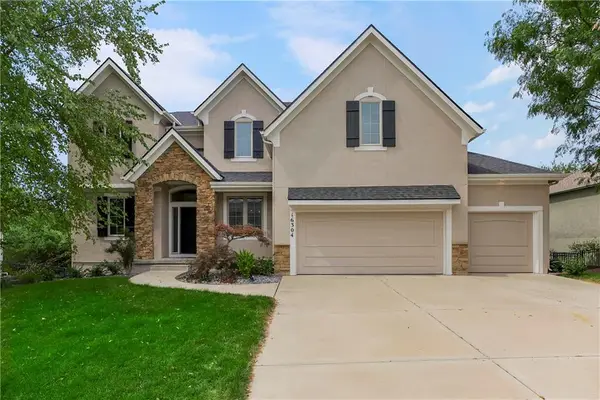 $825,000Active5 beds 5 baths4,098 sq. ft.
$825,000Active5 beds 5 baths4,098 sq. ft.16304 Larsen Street, Overland Park, KS 66221
MLS# 2575034Listed by: KELSO REAL ESTATE
