10515 W 170th Terrace, Overland Park, KS 66221
Local realty services provided by:Better Homes and Gardens Real Estate Kansas City Homes
10515 W 170th Terrace,Overland Park, KS 66221
$500,000
- 4 Beds
- 3 Baths
- 2,040 sq. ft.
- Single family
- Active
Listed by:bryan huff
Office:keller williams realty partners inc.
MLS#:2576332
Source:MOKS_HL
Price summary
- Price:$500,000
- Price per sq. ft.:$245.1
About this home
COMPLETELY UPDATED SPLIT LEVEL HOME ON ALMOST 1 ACRE M/L IN BLUE VALLEY SCHOOL DISTRICT! Fresh neutral paint inside and out! Beautifully refinished hardwood on the main level seamlessly connect this open floor plan. Please the chef in this light and bright kitchen featuring center eat-in island, quartz countertops and stainless steel appliances! The adjacent dining area opens to the deck, creating the perfect indoor-outdoor entertaining space! Upstairs, the primary suite features a private en-suite, joined by two additional bedrooms, a second full bath and convenient laundry. Lower level (garage entry) has the 4th bedroom and 3rd full bath. Finished basement expands the living area with a family room. New driveway leading to the oversized 2 car garage! All of this on a spacious lot with plenty of room for gardening, games and outdoor fun! Prime location just minutes to parks, Overland Park Arboretum, shops, dining and easy major highway access! FALL IN LOVE WITH THIS BEAUTY!
Contact an agent
Home facts
- Year built:1974
- Listing ID #:2576332
- Added:1 day(s) ago
- Updated:September 20, 2025 at 10:50 AM
Rooms and interior
- Bedrooms:4
- Total bathrooms:3
- Full bathrooms:3
- Living area:2,040 sq. ft.
Heating and cooling
- Cooling:Electric
- Heating:Forced Air Gas
Structure and exterior
- Roof:Composition
- Year built:1974
- Building area:2,040 sq. ft.
Schools
- High school:Blue Valley Southwest
- Middle school:Aubry Bend
- Elementary school:Wolf Springs
Utilities
- Water:City/Public
- Sewer:Septic Tank
Finances and disclosures
- Price:$500,000
- Price per sq. ft.:$245.1
New listings near 10515 W 170th Terrace
- New
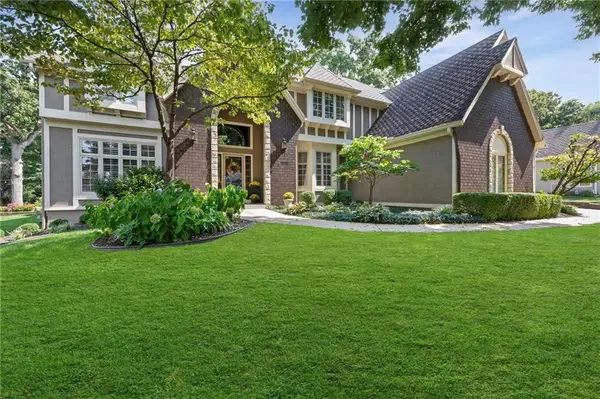 Listed by BHGRE$700,000Active4 beds 4 baths3,572 sq. ft.
Listed by BHGRE$700,000Active4 beds 4 baths3,572 sq. ft.13829 Hemlock Street, Overland Park, KS 66223
MLS# 2574919Listed by: BHG KANSAS CITY HOMES - New
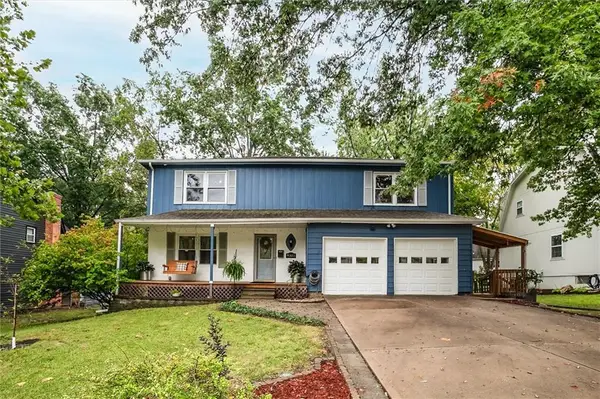 $430,000Active5 beds 4 baths3,205 sq. ft.
$430,000Active5 beds 4 baths3,205 sq. ft.9303 Grant Drive, Overland Park, KS 66212
MLS# 2576728Listed by: REALTY ONE GROUP ESTEEM 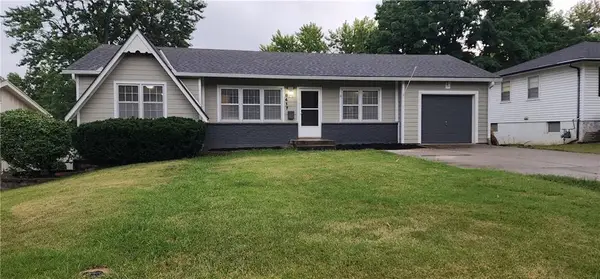 $300,000Pending3 beds 2 baths1,633 sq. ft.
$300,000Pending3 beds 2 baths1,633 sq. ft.8417 W 91st Street, Overland Park, KS 66212
MLS# 2576526Listed by: PLATINUM REALTY LLC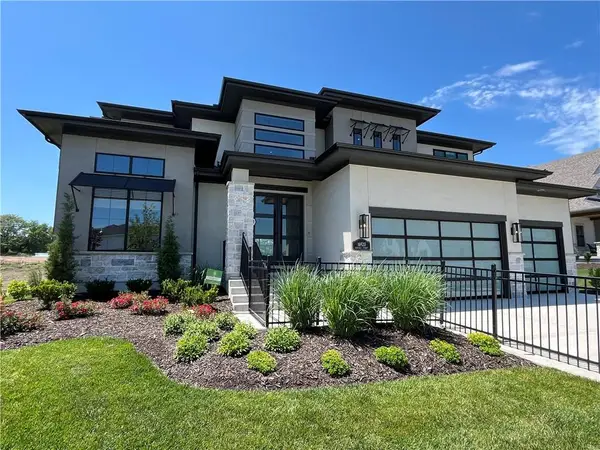 $1,418,805Pending5 beds 5 baths3,753 sq. ft.
$1,418,805Pending5 beds 5 baths3,753 sq. ft.17101 Rosehill Street, Overland Park, KS 66221
MLS# 2576470Listed by: WEICHERT, REALTORS WELCH & COM- New
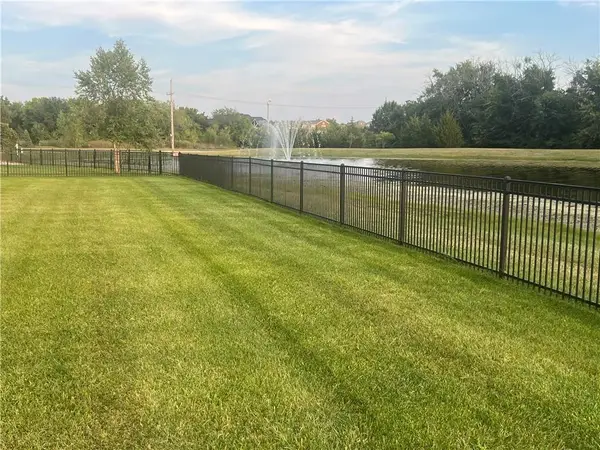 $750,000Active4 beds 3 baths3,210 sq. ft.
$750,000Active4 beds 3 baths3,210 sq. ft.12013 W 163rd Street, Overland Park, KS 66221
MLS# 2575847Listed by: KW KANSAS CITY METRO - New
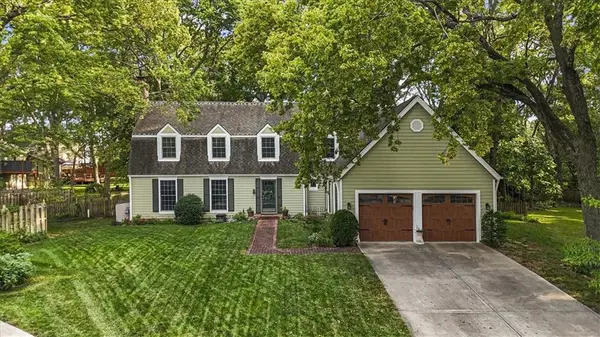 Listed by BHGRE$424,950Active4 beds 4 baths3,641 sq. ft.
Listed by BHGRE$424,950Active4 beds 4 baths3,641 sq. ft.8330 Connell Street, Overland Park, KS 66212
MLS# 2568438Listed by: BHG KANSAS CITY HOMES - New
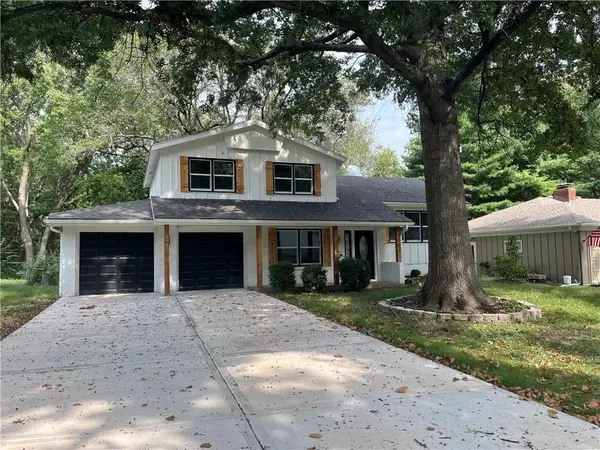 $419,995Active4 beds 3 baths2,606 sq. ft.
$419,995Active4 beds 3 baths2,606 sq. ft.9303 Hayes Drive, Overland Park, KS 66212
MLS# 2576580Listed by: OAKBRIDGE REAL ESTATE, LLC - Open Sun, 1am to 3pm
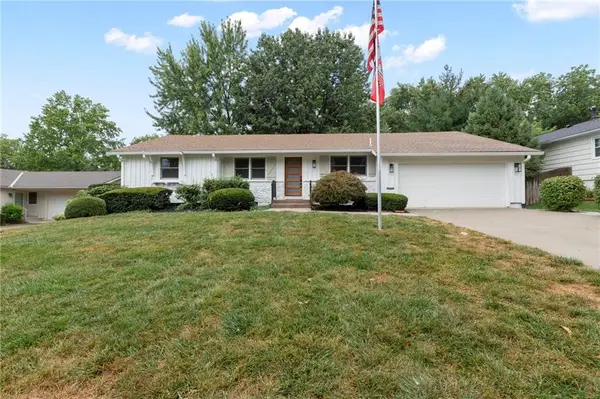 $650,000Active4 beds 3 baths2,496 sq. ft.
$650,000Active4 beds 3 baths2,496 sq. ft.6116 W 85th Terrace, Overland Park, KS 66207
MLS# 2570258Listed by: KELLER WILLIAMS REALTY PARTNERS INC. - Open Sat, 1 to 3pm
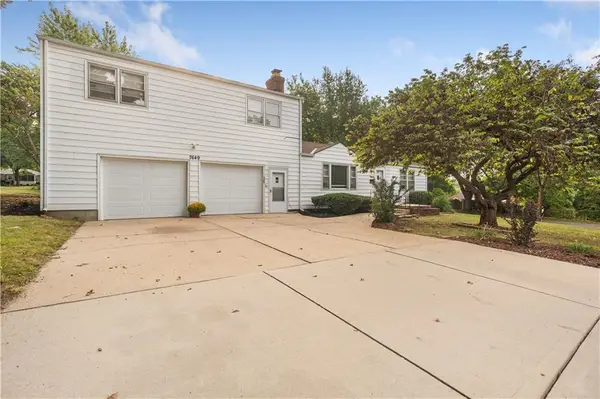 $335,900Active4 beds 2 baths1,776 sq. ft.
$335,900Active4 beds 2 baths1,776 sq. ft.7649 Mackey Street, Overland Park, KS 66204
MLS# 2568932Listed by: CHARTWELL REALTY LLC
