10706 W 171st Terrace, Overland Park, KS 66221
Local realty services provided by:Better Homes and Gardens Real Estate Kansas City Homes
10706 W 171st Terrace,Overland Park, KS 66221
$989,000
- 4 Beds
- 3 Baths
- 3,726 sq. ft.
- Single family
- Active
Listed by:dan o'dell
Office:real broker, llc.
MLS#:2571337
Source:MOKS_HL
Price summary
- Price:$989,000
- Price per sq. ft.:$265.43
- Monthly HOA dues:$108.33
About this home
Experience refined elegance in this custom Terrybrook Farms home, perfectly blending style, comfort and functionality. This stunning Reverse 1.5 Story features an open-concept layout with soaring ceilings, abundant natural light, and elegant wood floors throughout the main level. Custom light fixtures, dimmer switches, and surround sound in the great room enhance every space, while built-ins in the great room and kitchen provide ample storage. The chef’s kitchen boasts professional-grade appliances, a walk-in pantry with custom shelving, and an oversized quartz island ideal with plenty of seating, ideal for entertaining. Enjoy both a formal dining room and a cozy eat-in kitchen area. TV mounts with discreet outlets, custom doors with built-in blinds, and multiple outdoor living spaces—including a large screened-in upstairs porch and spacious downstairs patio—blend convenience with style. The luxurious main-level primary suite offers privacy, tray ceilings, custom window treatments, and an expansive closet featuring built-ins, designer carpet, two chandeliers, and a marble make-up vanity. The spa-inspired primary bath features a separate soaking tub, rainfall shower, elegant wainscoting, and refined finishes. The walk-out lower level includes a media room, bar with wine cooler and microwave, additional living spaces, two large bedrooms, and a full bathroom. Additional features include a large laundry room with sink, multiple outdoor patios, a custom storage shed, oversized garage with overhead storage, and beautifully landscaped grounds with uplighting, all on a private cul-de-sac lot ideal for a pool or play area. Security cameras provide peace of mind. Terrybrook Farms offers resort-style amenities, including a clubhouse, pool, fitness center, walking trails, and playgrounds, all minutes from Blue Valley schools, shopping, and dining. This home combines luxury, functionality, and style for an unparalleled living experience.
Contact an agent
Home facts
- Year built:2017
- Listing ID #:2571337
- Added:1 day(s) ago
- Updated:September 13, 2025 at 03:43 PM
Rooms and interior
- Bedrooms:4
- Total bathrooms:3
- Full bathrooms:3
- Living area:3,726 sq. ft.
Heating and cooling
- Cooling:Electric
- Heating:Natural Gas
Structure and exterior
- Roof:Composition
- Year built:2017
- Building area:3,726 sq. ft.
Schools
- High school:Blue Valley Southwest
- Middle school:Aubry Bend
- Elementary school:Wolf Springs
Utilities
- Water:City/Public
- Sewer:Public Sewer
Finances and disclosures
- Price:$989,000
- Price per sq. ft.:$265.43
New listings near 10706 W 171st Terrace
- Open Sat, 1 to 3pmNew
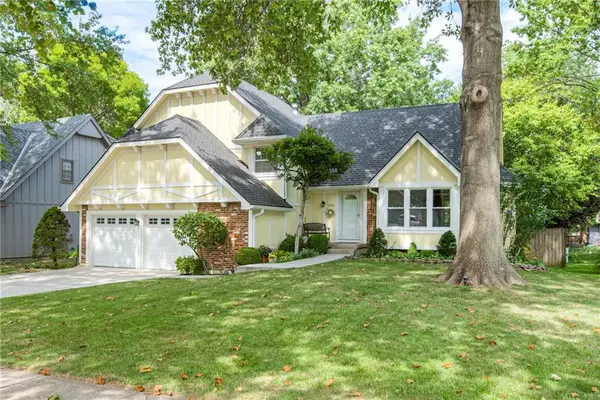 $415,000Active4 beds 3 baths2,636 sq. ft.
$415,000Active4 beds 3 baths2,636 sq. ft.9108 W 113 Street, Overland Park, KS 66210
MLS# 2573814Listed by: KW KANSAS CITY METRO - Open Sun, 2 to 4pmNew
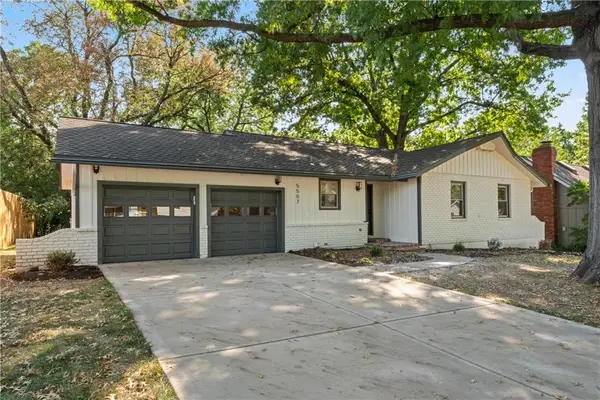 $439,900Active3 beds 2 baths1,349 sq. ft.
$439,900Active3 beds 2 baths1,349 sq. ft.5507 W 98th Terrace, Overland Park, KS 66207
MLS# 2575463Listed by: KW DIAMOND PARTNERS - New
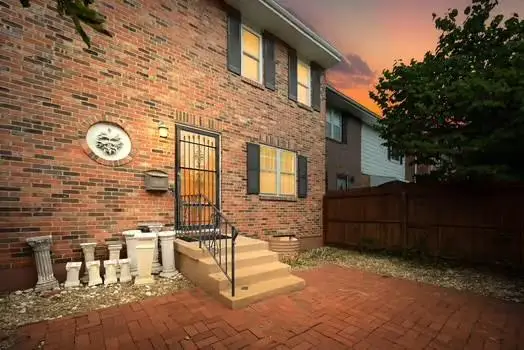 $243,000Active3 beds 3 baths324 sq. ft.
$243,000Active3 beds 3 baths324 sq. ft.8608 W 84th Street, Overland Park, KS 66212
MLS# 2575484Listed by: ORENDA REAL ESTATE SERVICES 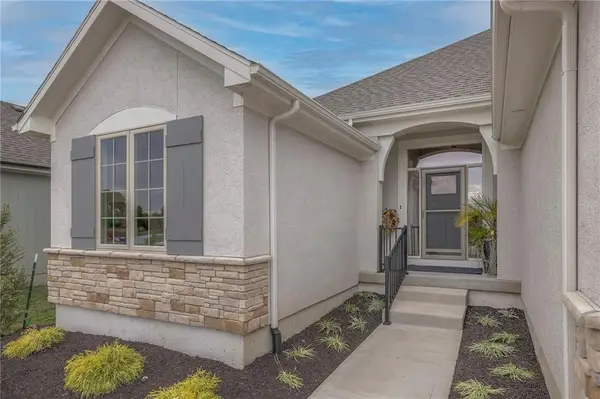 $927,731Pending4 beds 3 baths3,299 sq. ft.
$927,731Pending4 beds 3 baths3,299 sq. ft.12616 W 138th Place, Overland Park, KS 66221
MLS# 2575435Listed by: REECENICHOLS - GRANADA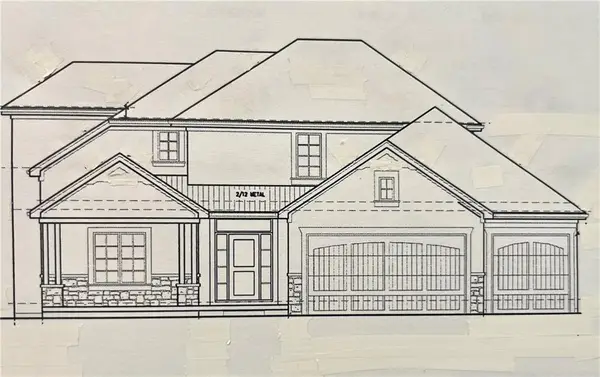 $854,300Pending6 beds 5 baths4,408 sq. ft.
$854,300Pending6 beds 5 baths4,408 sq. ft.13036 W 174th Place, Overland Park, KS 66221
MLS# 2575442Listed by: WEICHERT, REALTORS WELCH & COM- New
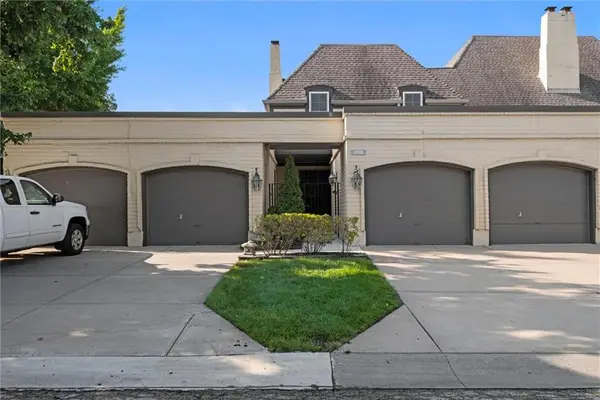 $355,000Active3 beds 3 baths1,884 sq. ft.
$355,000Active3 beds 3 baths1,884 sq. ft.6735 W 108th Terrace, Overland Park, KS 66211
MLS# 2574783Listed by: ROYAL OAKS REALTY - New
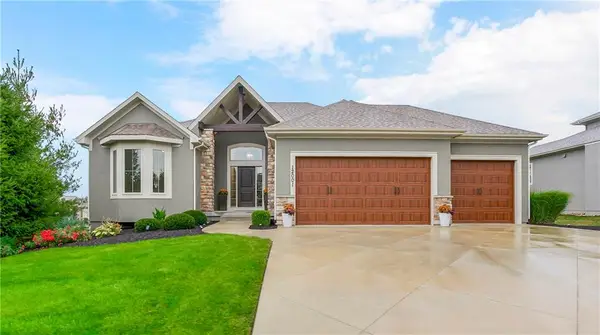 $839,000Active4 beds 4 baths3,528 sq. ft.
$839,000Active4 beds 4 baths3,528 sq. ft.12001 W 164th Street, Overland Park, KS 66221
MLS# 2574771Listed by: KELSO REAL ESTATE - New
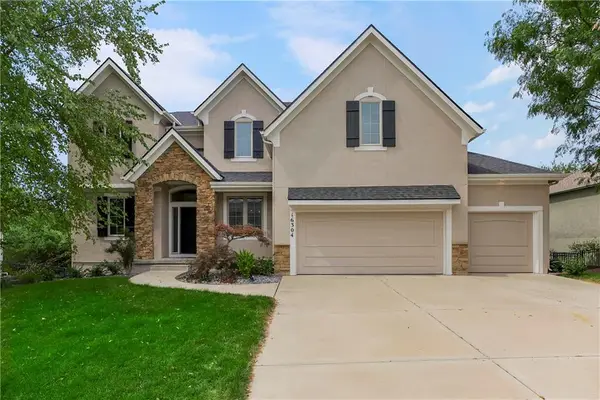 $825,000Active5 beds 5 baths4,098 sq. ft.
$825,000Active5 beds 5 baths4,098 sq. ft.16304 Larsen Street, Overland Park, KS 66221
MLS# 2575034Listed by: KELSO REAL ESTATE - New
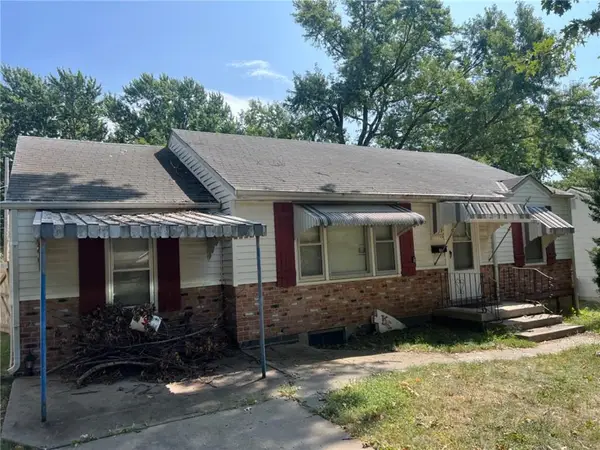 $200,000Active3 beds 2 baths1,106 sq. ft.
$200,000Active3 beds 2 baths1,106 sq. ft.7725 Robinson Street, Overland Park, KS 66204
MLS# 2575266Listed by: 1ST CLASS REAL ESTATE KC - Open Sat, 11am to 1pm
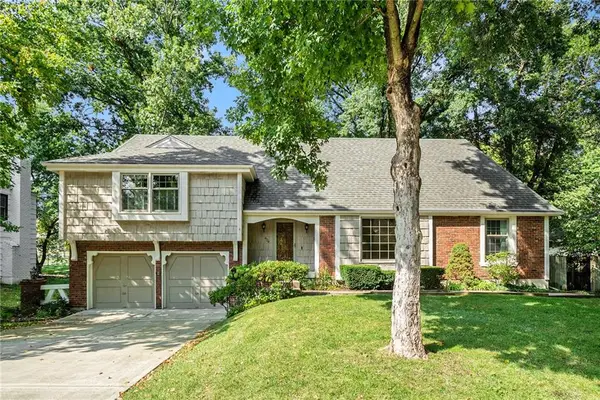 $599,950Active4 beds 4 baths3,540 sq. ft.
$599,950Active4 beds 4 baths3,540 sq. ft.4924 W 96th Street, Overland Park, KS 66207
MLS# 2563481Listed by: REECENICHOLS - LEAWOOD
