10786 Westgate Road, Overland Park, KS 66210
Local realty services provided by:Better Homes and Gardens Real Estate Kansas City Homes
Listed by:stormy meyer
Office:keller williams realty partners inc.
MLS#:2575432
Source:MOKS_HL
Price summary
- Price:$260,000
- Price per sq. ft.:$105.22
- Monthly HOA dues:$365
About this home
Welcome to Quivira Falls – Low-Maintenance Ranch Living at Its Best!
Located in the highly desirable Quivira Falls community, this charming ranch townhouse offers main-level living with 3 spacious bedrooms (one easily serves as a den) and 2 full baths. Fresh new carpet and padding on the main level.
The open kitchen comes fully equipped with all appliances (gas stove) including the washer and dryer, making this townhouse move-in ready! A mostly finished basement provides additional living space and small third bathroom. The 2-car attached garage offers plenty of room for parking and storage.
Enjoy the Outdoors with a fenced backyard – perfect for pets or outdoor activities. Plus, lawn care, snow removal, water, and trash services are all included in the monthly HOA fee, giving you more time to relax and enjoy the neighborhood amenities.
Neighborhood Amenities:
Pool
Clubhouse
Courts
Walking Trails
Enjoy easy access to Johnson County Community College, shopping, restaurants, golf courses, business districts, and quick access to highways – making this home the perfect balance of peaceful living and convenient location.
Bonus: The sellers are providing a home warranty for the new owner for added peace of mind.
Priced to sell fast in its current condition – don’t miss out on this opportunity!
**Note: There is no for-sale sign in the yard.
Contact an agent
Home facts
- Year built:1979
- Listing ID #:2575432
- Added:3 day(s) ago
- Updated:September 21, 2025 at 04:49 PM
Rooms and interior
- Bedrooms:3
- Total bathrooms:3
- Full bathrooms:3
- Living area:2,471 sq. ft.
Heating and cooling
- Cooling:Electric
- Heating:Natural Gas
Structure and exterior
- Roof:Composition
- Year built:1979
- Building area:2,471 sq. ft.
Schools
- High school:Olathe East
- Middle school:Pioneer Trail
- Elementary school:Walnut Grove
Utilities
- Water:City/Public
- Sewer:Public Sewer
Finances and disclosures
- Price:$260,000
- Price per sq. ft.:$105.22
New listings near 10786 Westgate Road
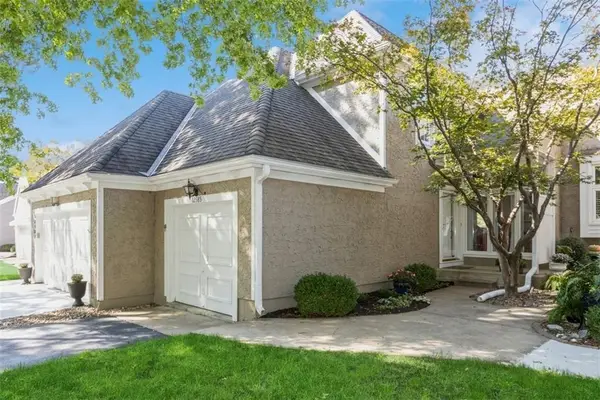 $319,900Active2 beds 3 baths1,476 sq. ft.
$319,900Active2 beds 3 baths1,476 sq. ft.12585 Broadmoor Street, Overland Park, KS 66209
MLS# 2565504Listed by: NEXTHOME GADWOOD GROUP- New
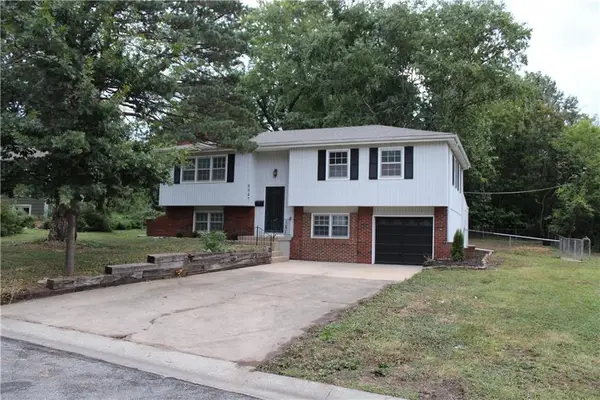 $350,000Active4 beds 2 baths1,695 sq. ft.
$350,000Active4 beds 2 baths1,695 sq. ft.8947 Knox Lane, Overland Park, KS 66212
MLS# 2576591Listed by: MODERN REALTY ADVISORS - Open Sun, 11am to 3pmNew
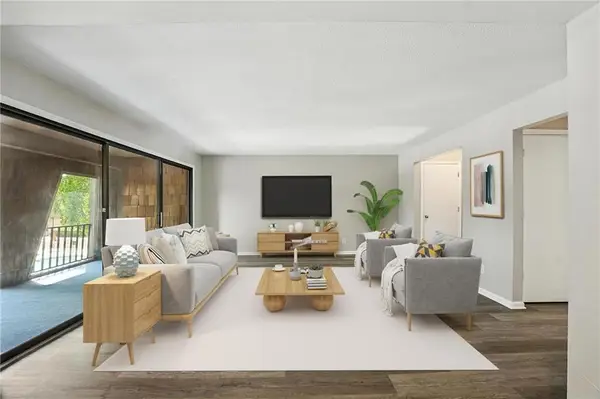 $129,900Active1 beds 1 baths828 sq. ft.
$129,900Active1 beds 1 baths828 sq. ft.7414 W 102 Court, Overland Park, KS 66212
MLS# 2576615Listed by: REECENICHOLS - OVERLAND PARK - New
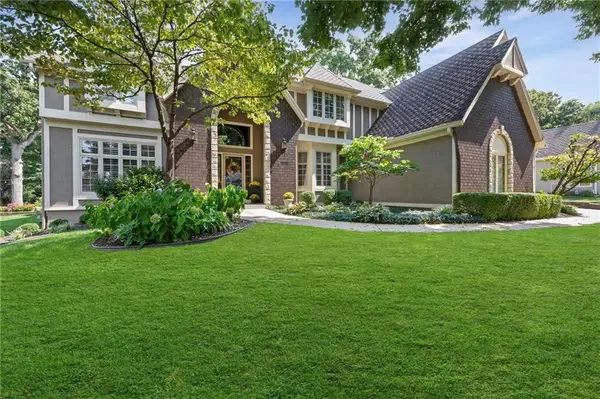 Listed by BHGRE$700,000Active4 beds 4 baths3,572 sq. ft.
Listed by BHGRE$700,000Active4 beds 4 baths3,572 sq. ft.13829 Hemlock Street, Overland Park, KS 66223
MLS# 2574919Listed by: BHG KANSAS CITY HOMES - Open Sun, 11am to 3pmNew
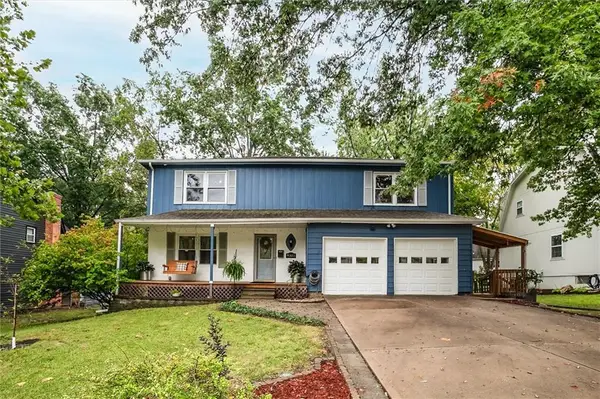 $430,000Active5 beds 4 baths3,205 sq. ft.
$430,000Active5 beds 4 baths3,205 sq. ft.9303 Grant Drive, Overland Park, KS 66212
MLS# 2576728Listed by: REALTY ONE GROUP ESTEEM 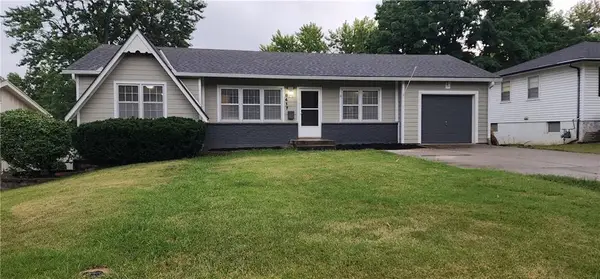 $300,000Pending3 beds 2 baths1,633 sq. ft.
$300,000Pending3 beds 2 baths1,633 sq. ft.8417 W 91st Street, Overland Park, KS 66212
MLS# 2576526Listed by: PLATINUM REALTY LLC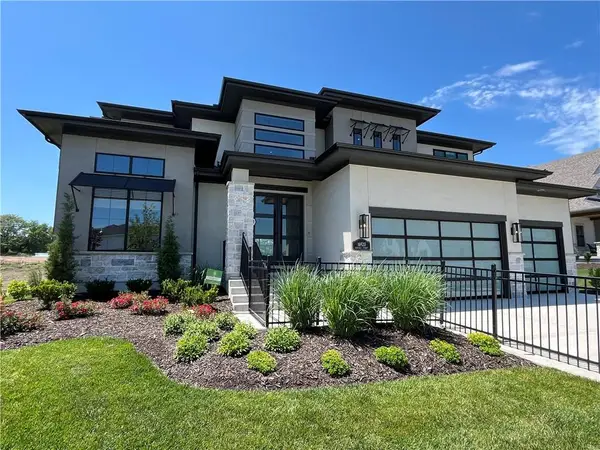 $1,418,805Pending5 beds 5 baths3,753 sq. ft.
$1,418,805Pending5 beds 5 baths3,753 sq. ft.17101 Rosehill Street, Overland Park, KS 66221
MLS# 2576470Listed by: WEICHERT, REALTORS WELCH & COM- New
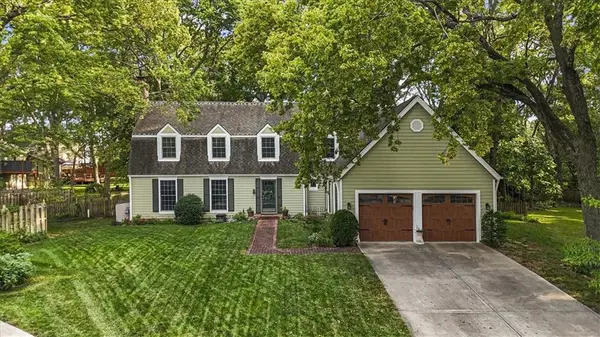 Listed by BHGRE$424,950Active4 beds 4 baths3,641 sq. ft.
Listed by BHGRE$424,950Active4 beds 4 baths3,641 sq. ft.8330 Connell Street, Overland Park, KS 66212
MLS# 2568438Listed by: BHG KANSAS CITY HOMES - New
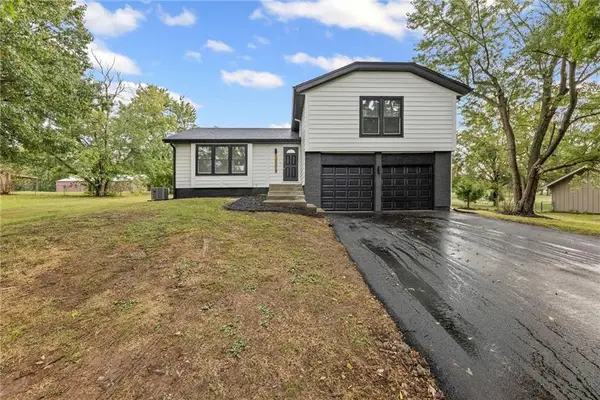 $500,000Active4 beds 3 baths2,040 sq. ft.
$500,000Active4 beds 3 baths2,040 sq. ft.10515 W 170th Terrace, Overland Park, KS 66221
MLS# 2576332Listed by: KELLER WILLIAMS REALTY PARTNERS INC. - New
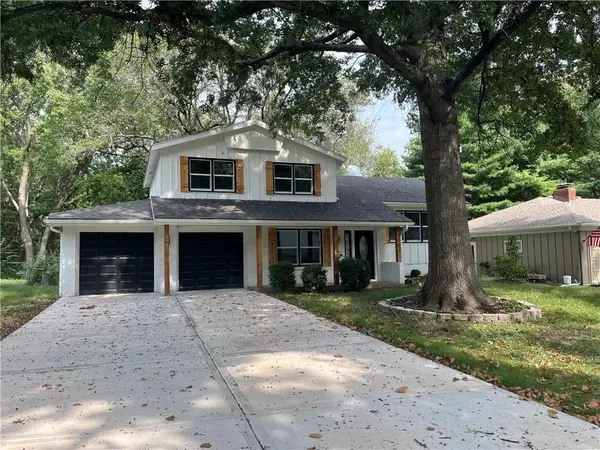 $419,995Active4 beds 3 baths2,606 sq. ft.
$419,995Active4 beds 3 baths2,606 sq. ft.9303 Hayes Drive, Overland Park, KS 66212
MLS# 2576580Listed by: OAKBRIDGE REAL ESTATE, LLC
