11200 Marty Street, Overland Park, KS 66210
Local realty services provided by:Better Homes and Gardens Real Estate Kansas City Homes
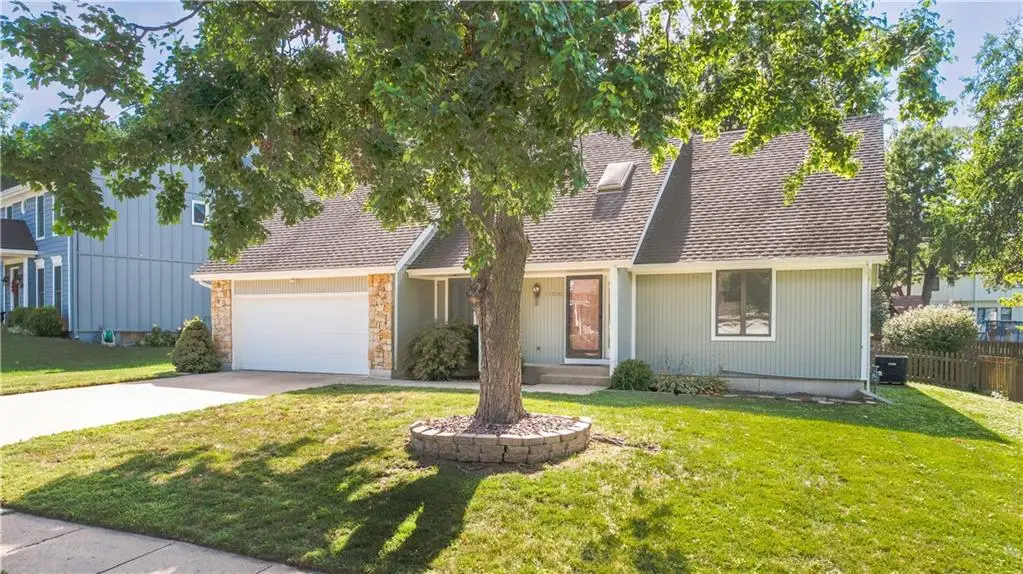
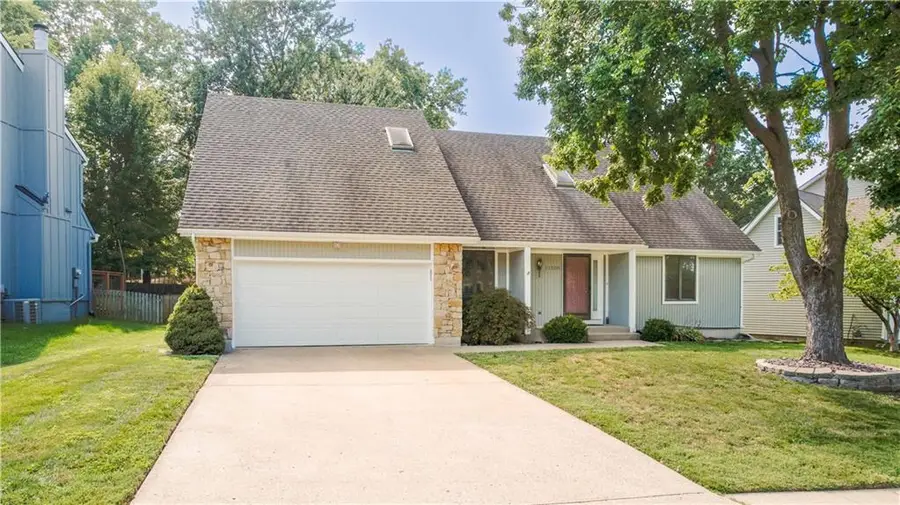
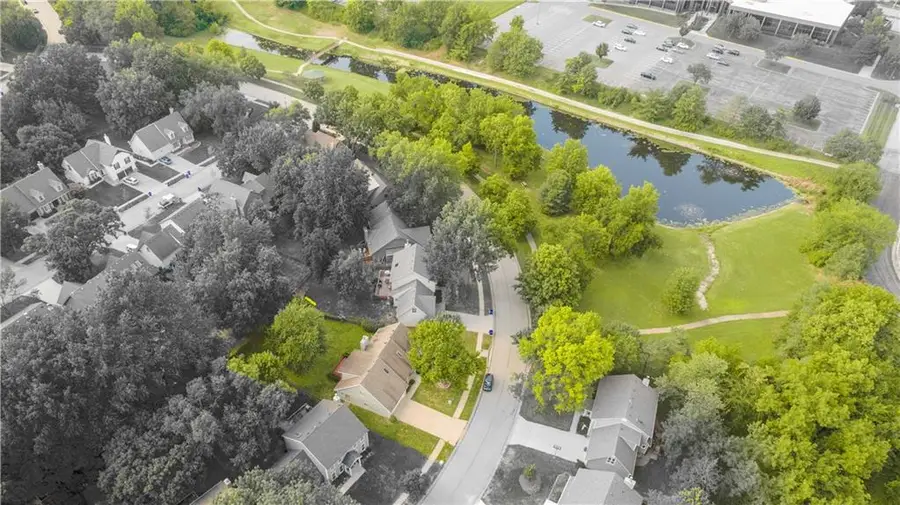
11200 Marty Street,Overland Park, KS 66210
$435,000
- 4 Beds
- 3 Baths
- 2,180 sq. ft.
- Single family
- Active
Listed by:yfa team
Office:your future address, llc.
MLS#:2570024
Source:MOKS_HL
Price summary
- Price:$435,000
- Price per sq. ft.:$199.54
- Monthly HOA dues:$28.33
About this home
This cherished 1.5-story home offers a fantastic floorplan and an unbeatable location in Overland Park’s Summercrest community! Step out your front door and enjoy a peaceful stroll around Summercrest Park and Lake, with Whole Foods, great dining, and shopping nearby, plus quick access to Metcalf and I-435 -- all while living on a quiet, tree-lined street.
Walk inside and feel the warmth of this home’s natural palette, soaring ceilings, and cozy vibes. The main level is perfect for easy living, featuring a striking floor-to-ceiling stacked stone fireplace, plenty of natural light from skylights, and an open layout that flows effortlessly. The formal dining room is versatile enough to double as a home office or flex space. The main-level primary suite is a standout, with a double vanity, dual closets, and a bright skylight in the bathroom. Plus, the laundry is conveniently on the same level, making daily life a breeze.
Upstairs, you’ll find three spacious bedrooms, a full bath, and a cool lofted hallway that adds character and light. The large full basement offers a partially finished area with tons of built-in storage—perfect for hobbies, a workshop, or extra space to customize. The big, level, fenced backyard with a deck is ready for your vision, whether it’s barbecues, gardening, or playtime. Located in the sought-after Blue Valley School District, it’s an opportunity to create your dream home in a prime location. Book your showing today and imagine the possibilities at 11200 Marty tomorrow!
Contact an agent
Home facts
- Year built:1984
- Listing Id #:2570024
- Added:1 day(s) ago
- Updated:August 21, 2025 at 07:43 PM
Rooms and interior
- Bedrooms:4
- Total bathrooms:3
- Full bathrooms:2
- Half bathrooms:1
- Living area:2,180 sq. ft.
Heating and cooling
- Cooling:Electric
- Heating:Natural Gas
Structure and exterior
- Roof:Composition
- Year built:1984
- Building area:2,180 sq. ft.
Schools
- High school:Blue Valley North
- Middle school:Overland Trail
- Elementary school:Valley Park
Utilities
- Water:City/Public
- Sewer:Public Sewer
Finances and disclosures
- Price:$435,000
- Price per sq. ft.:$199.54
New listings near 11200 Marty Street
- New
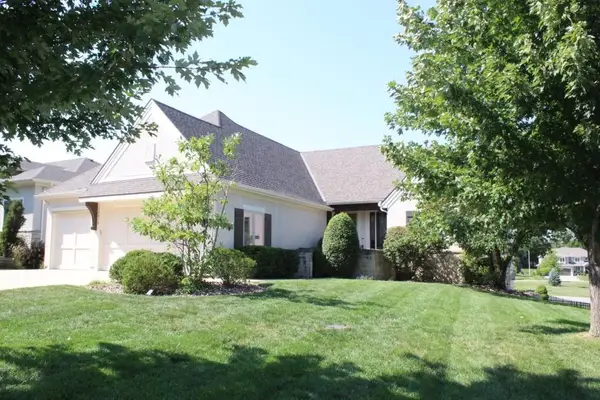 $750,000Active3 beds 3 baths2,811 sq. ft.
$750,000Active3 beds 3 baths2,811 sq. ft.15812 Howe Street, Overland Park, KS 66224
MLS# 2570205Listed by: CONTINENTAL REAL ESTATE GROUP, - New
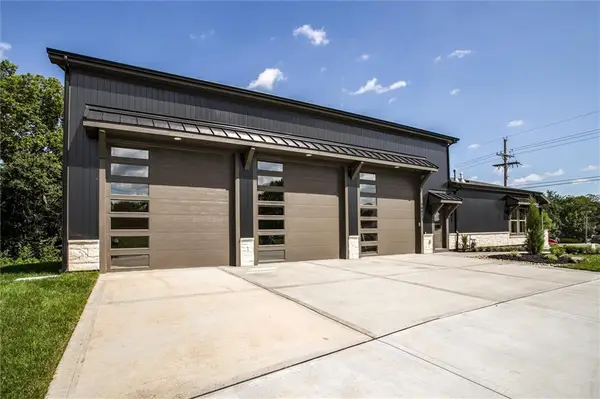 $850,000Active2 beds 3 baths3,222 sq. ft.
$850,000Active2 beds 3 baths3,222 sq. ft.15021 Broadmoor Street, Overland Park, KS 66223
MLS# 2570188Listed by: PLATINUM REALTY LLC 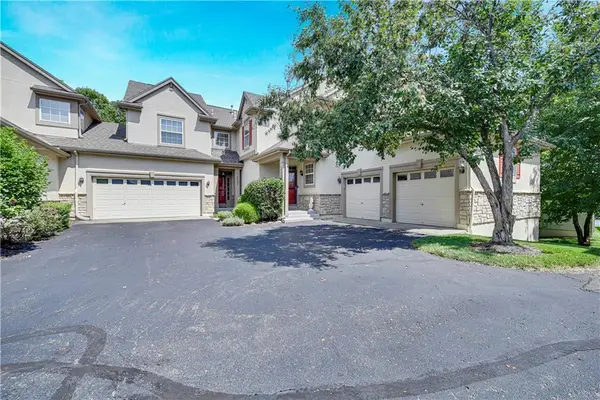 $400,000Active4 beds 4 baths2,440 sq. ft.
$400,000Active4 beds 4 baths2,440 sq. ft.16127 Linden Street, Stilwell, KS 66085
MLS# 2556895Listed by: KELLER WILLIAMS REALTY PARTNERS INC. $650,000Active3 beds 3 baths2,654 sq. ft.
$650,000Active3 beds 3 baths2,654 sq. ft.12313 England Street, Overland Park, KS 66213
MLS# 2563092Listed by: REECENICHOLS - LEAWOOD- Open Sat, 11am to 2pm
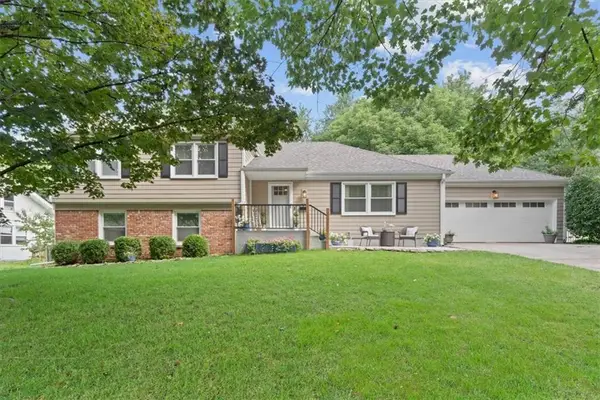 $625,000Active4 beds 3 baths2,332 sq. ft.
$625,000Active4 beds 3 baths2,332 sq. ft.9710 Catalina Street, Overland Park, KS 66207
MLS# 2564587Listed by: KW KANSAS CITY METRO - Open Thu, 4 to 6pm
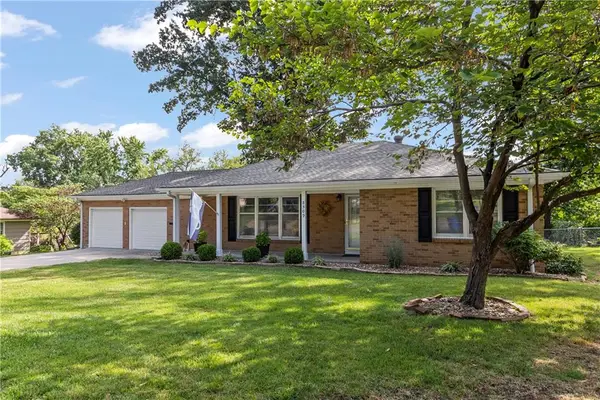 $325,000Active2 beds 2 baths1,312 sq. ft.
$325,000Active2 beds 2 baths1,312 sq. ft.8509 Floyd Street, Overland Park, KS 66212
MLS# 2567297Listed by: REECENICHOLS - LEAWOOD - New
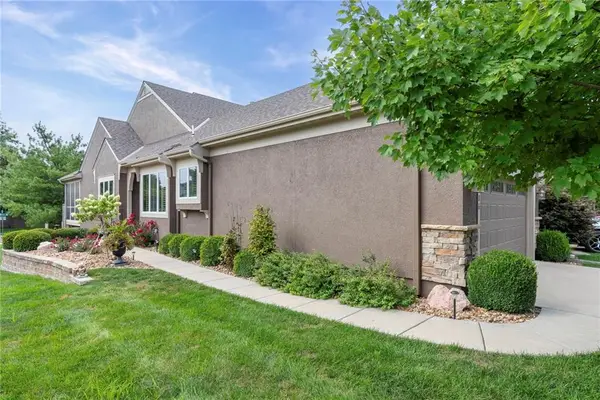 $490,000Active4 beds 3 baths2,246 sq. ft.
$490,000Active4 beds 3 baths2,246 sq. ft.15686 Lowell Lane, Overland Park, KS 66223
MLS# 2568345Listed by: WEICHERT, REALTORS WELCH & COM - New
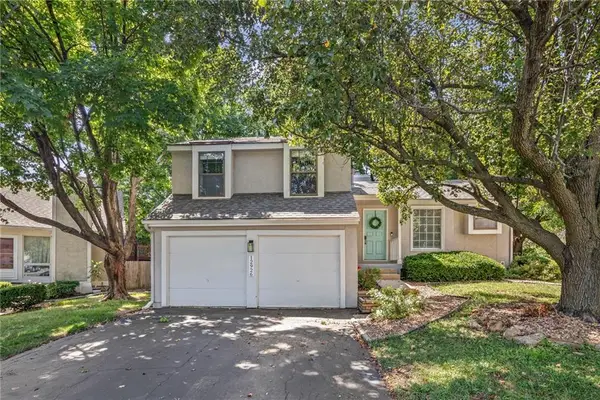 $325,000Active3 beds 3 baths1,925 sq. ft.
$325,000Active3 beds 3 baths1,925 sq. ft.12926 W 108th Street, Overland Park, KS 66210
MLS# 2569196Listed by: COMPASS REALTY GROUP - New
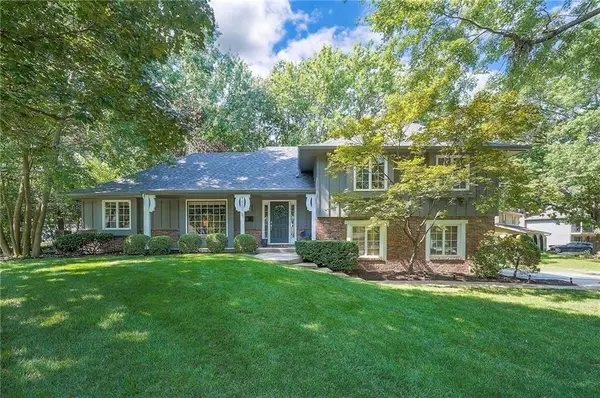 $459,000Active4 beds 3 baths2,552 sq. ft.
$459,000Active4 beds 3 baths2,552 sq. ft.9501 W 104th Street, Overland Park, KS 66212
MLS# 2569412Listed by: COMPASS REALTY GROUP
