12449 Barkley Street, Overland Park, KS 66209
Local realty services provided by:Better Homes and Gardens Real Estate Kansas City Homes
12449 Barkley Street,Overland Park, KS 66209
$399,000
- 3 Beds
- 3 Baths
- 2,092 sq. ft.
- Townhouse
- Active
Listed by:john wires
Office:worth clark realty
MLS#:2574227
Source:MOKS_HL
Price summary
- Price:$399,000
- Price per sq. ft.:$190.73
- Monthly HOA dues:$288
About this home
Charming Townhome in the Heart of Overland Park
Welcome to this inviting 3-bedroom, 2.5-bath townhome offering 2,092 square feet of thoughtfully designed living space—perfectly situated in the desirable Overland Park area. Built in 1987 and nestled on a low-maintenance lot of just over 5,060 square feet, this home blends timeless style with modern comfort. Prime Location — Excellent schools and access to Overland Park amenities position this home in a sought-after neighborhood.
Interior Highlights:
A cozy living area boasts a gas-start fireplace—an ideal spot for gatherings and relaxation.
The eat-in kitchen and main-level laundry add everyday convenience, complemented by carpeted / wood flooring and plenty of natural light through its well-placed windows.
Upstairs, you'll find three bedrooms—including a serene master suite—and two full baths, while the half bath offers added flexibility for guests.
A half finished basement presents a blank canvas for entertainment, storage, or expansion.
Exterior & Lot:
One of the few walk-out and private end lots in coveted Stoneybrook!
Enjoy outdoor living with both a deck and patio for dining or quiet morning coffee.
The home features a stucco exterior and attached two-car garage, blending maintenance ease with curb appeal.
Contact an agent
Home facts
- Year built:1987
- Listing ID #:2574227
- Added:1 day(s) ago
- Updated:September 06, 2025 at 04:38 PM
Rooms and interior
- Bedrooms:3
- Total bathrooms:3
- Full bathrooms:2
- Half bathrooms:1
- Living area:2,092 sq. ft.
Heating and cooling
- Cooling:Electric
- Heating:Natural Gas
Structure and exterior
- Roof:Composition
- Year built:1987
- Building area:2,092 sq. ft.
Schools
- High school:Blue Valley North
- Middle school:Overland Trail
- Elementary school:Valley Park
Utilities
- Water:City/Public
- Sewer:Public Sewer
Finances and disclosures
- Price:$399,000
- Price per sq. ft.:$190.73
New listings near 12449 Barkley Street
- New
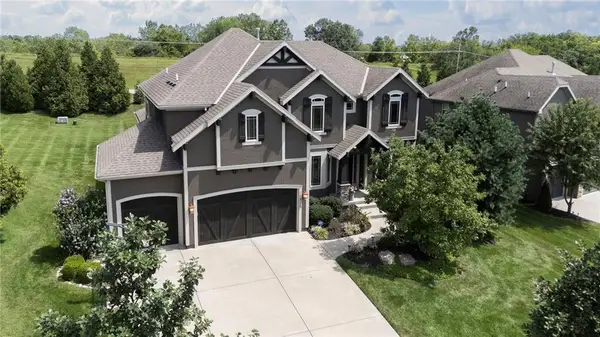 $899,950Active5 beds 5 baths4,327 sq. ft.
$899,950Active5 beds 5 baths4,327 sq. ft.16825 Stearns Street, Overland Park, KS 66221
MLS# 2573962Listed by: PLATINUM REALTY LLC 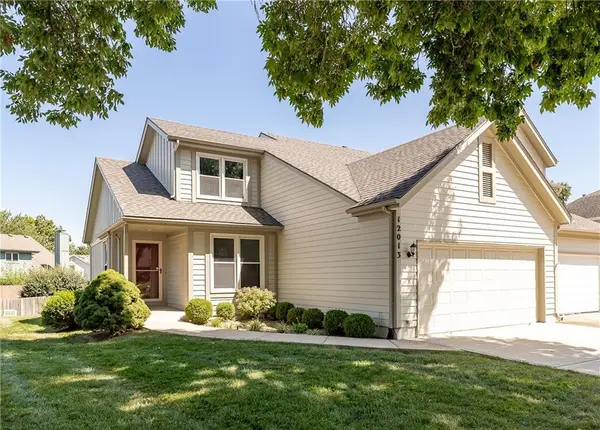 $335,000Pending3 beds 2 baths1,600 sq. ft.
$335,000Pending3 beds 2 baths1,600 sq. ft.12013 Grandview Street, Overland Park, KS 66213
MLS# 2571229Listed by: COMPASS REALTY GROUP- New
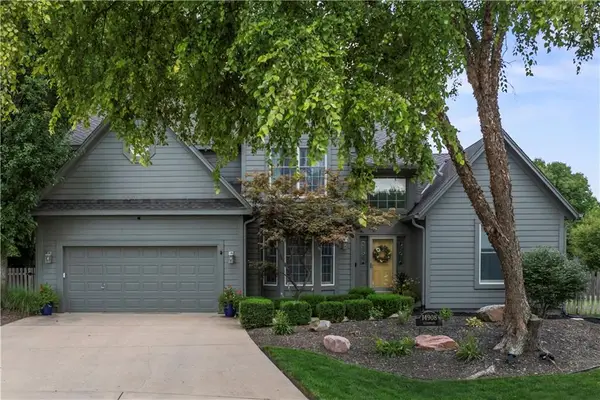 $535,000Active4 beds 4 baths2,439 sq. ft.
$535,000Active4 beds 4 baths2,439 sq. ft.14908 Glenwood Avenue, Overland Park, KS 66223
MLS# 2572329Listed by: KELLER WILLIAMS REALTY PARTNERS INC. - Open Sun, 1 to 3pmNew
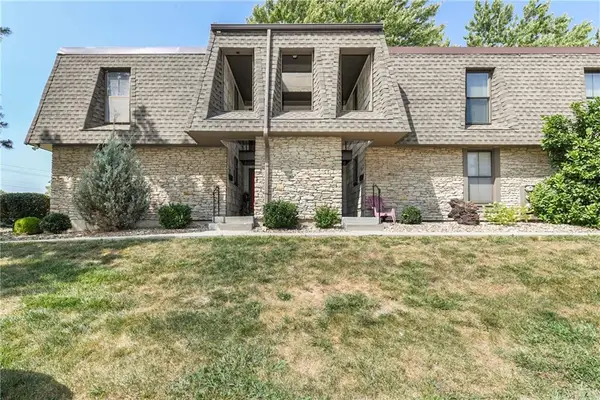 $129,500Active1 beds 1 baths880 sq. ft.
$129,500Active1 beds 1 baths880 sq. ft.7402 W 102nd Court, Overland Park, KS 66212
MLS# 2574009Listed by: KELLER WILLIAMS REALTY PARTNERS INC. - Open Sun, 11am to 3pm
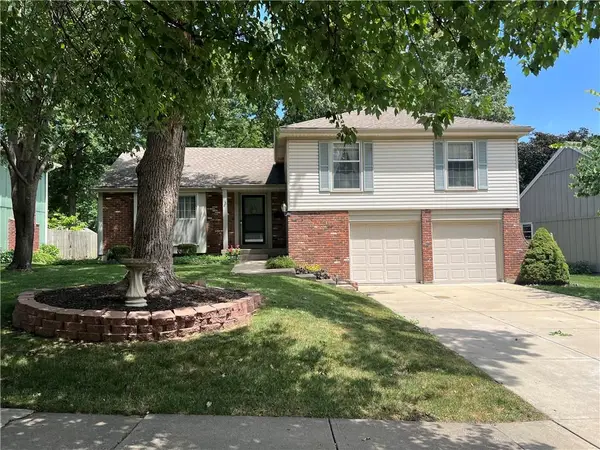 $385,000Active4 beds 3 baths1,818 sq. ft.
$385,000Active4 beds 3 baths1,818 sq. ft.10820 W 101st Street, Overland Park, KS 66214
MLS# 2561381Listed by: REECENICHOLS - LEES SUMMIT 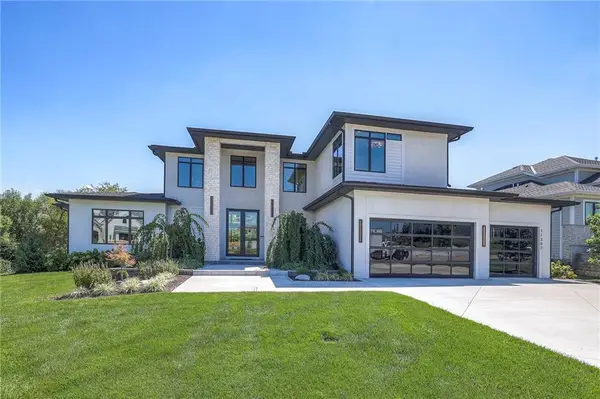 $2,100,000Active5 beds 6 baths5,065 sq. ft.
$2,100,000Active5 beds 6 baths5,065 sq. ft.11307 W 170th Terrace, Overland Park, KS 66221
MLS# 2566094Listed by: REECENICHOLS- LEAWOOD TOWN CENTER- Open Sat, 10am to 12pmNew
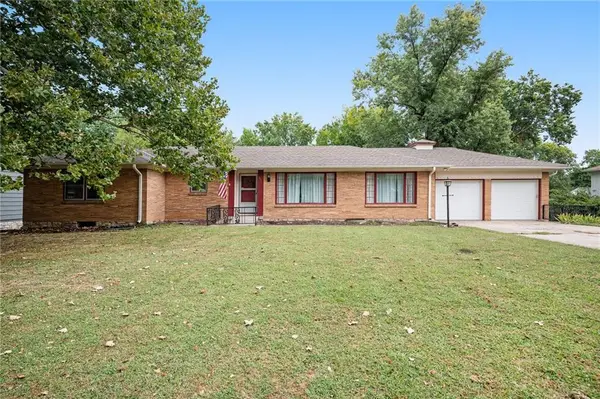 $450,000Active4 beds 3 baths1,846 sq. ft.
$450,000Active4 beds 3 baths1,846 sq. ft.6914 W 66th Terrace, Overland Park, KS 66202
MLS# 2572481Listed by: BHG KANSAS CITY HOMES - New
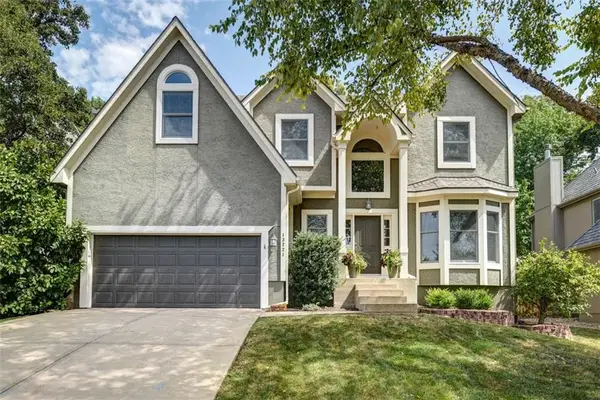 $500,000Active4 beds 5 baths2,948 sq. ft.
$500,000Active4 beds 5 baths2,948 sq. ft.13221 Barton Street, Overland Park, KS 66213
MLS# 2571781Listed by: KW KANSAS CITY METRO - New
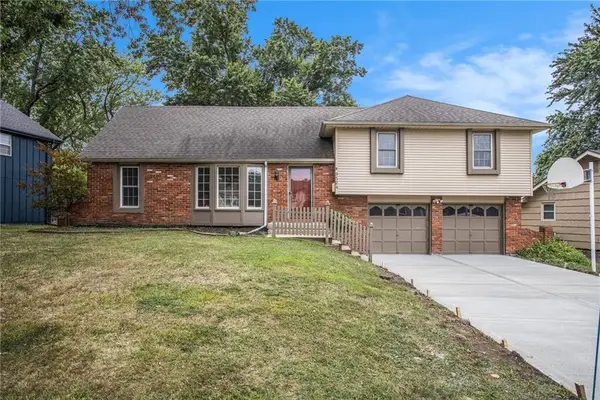 $390,000Active4 beds 3 baths1,737 sq. ft.
$390,000Active4 beds 3 baths1,737 sq. ft.9524 Carter Drive, Overland Park, KS 66212
MLS# 2574156Listed by: REECENICHOLS - OVERLAND PARK 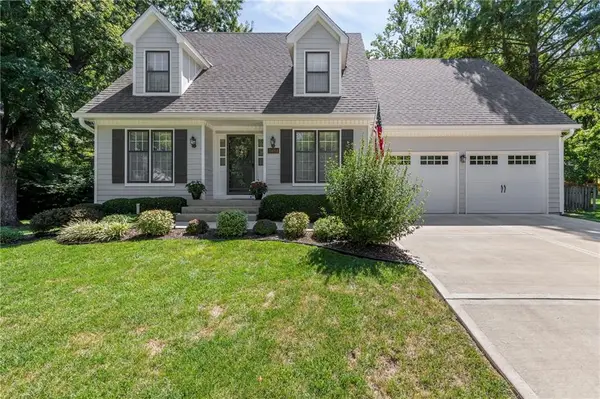 $499,000Active4 beds 4 baths2,548 sq. ft.
$499,000Active4 beds 4 baths2,548 sq. ft.11484 Lowell Avenue, Overland Park, KS 66210
MLS# 2570786Listed by: PLATINUM REALTY LLC
