14908 Glenwood Avenue, Overland Park, KS 66223
Local realty services provided by:Better Homes and Gardens Real Estate Kansas City Homes
14908 Glenwood Avenue,Overland Park, KS 66223
$535,000
- 4 Beds
- 4 Baths
- 2,439 sq. ft.
- Single family
- Pending
Listed by:bryan huff
Office:keller williams realty partners inc.
MLS#:2572329
Source:MOKS_HL
Price summary
- Price:$535,000
- Price per sq. ft.:$219.35
- Monthly HOA dues:$45.83
About this home
FALL IN LOVE WITH THIS GORGEOUS REFRESHED 1.5 STORY ON A CUL-DE-SAC IN REGENCY BY THE LAKE! Step inside to find all new flooring—beautifully refinished hardwoods in the main living areas, plush carpet in the bedrooms and tile in the bathrooms. Airy great room offers a cozy fireplace for those chilly evenings. Spacious kitchen is a chef’s delight with abundant white cabinetry, pantry, center eat-in island, granite countertops and stainless steel appliances including a double oven! An adjacent breakfast area opens to the patio—perfect for hosting BBQs. Front flex room provides space for a sitting room, formal dining or home office. Convenient half bath and laundry are located just off the kitchen. Main level Primary Suite is a true retreat featuring a double vanity, corner soaking tub, separate shower, and walk-in closet. Upstairs, find a second bedroom with a private bath, while bedrooms three and four share a bath. Huge unfinished basement is ready to be finished for expanded living or simply used for storage. All of this in a fantastic location within the Blue Valley School District, just minutes from parks, dining, shops, and major highways. WELCOME HOME!
Contact an agent
Home facts
- Year built:2000
- Listing ID #:2572329
- Added:1 day(s) ago
- Updated:September 07, 2025 at 12:39 AM
Rooms and interior
- Bedrooms:4
- Total bathrooms:4
- Full bathrooms:3
- Half bathrooms:1
- Living area:2,439 sq. ft.
Heating and cooling
- Cooling:Electric
- Heating:Forced Air Gas
Structure and exterior
- Roof:Composition
- Year built:2000
- Building area:2,439 sq. ft.
Schools
- High school:Blue Valley West
- Middle school:Lakewood
- Elementary school:Lakewood
Utilities
- Water:City/Public
- Sewer:Public Sewer
Finances and disclosures
- Price:$535,000
- Price per sq. ft.:$219.35
New listings near 14908 Glenwood Avenue
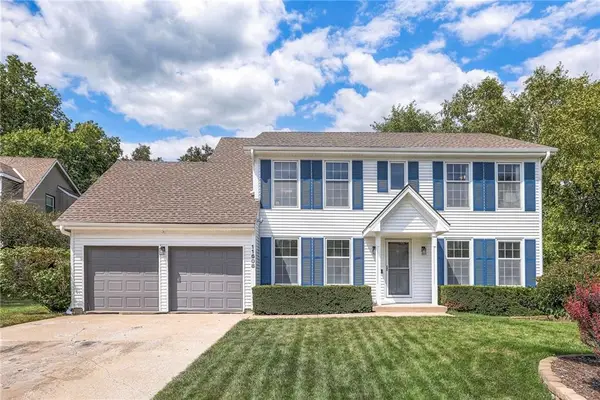 $425,000Active4 beds 3 baths2,351 sq. ft.
$425,000Active4 beds 3 baths2,351 sq. ft.11608 Flint Street, Overland Park, KS 66210
MLS# 2561851Listed by: REECENICHOLS - LEAWOOD- New
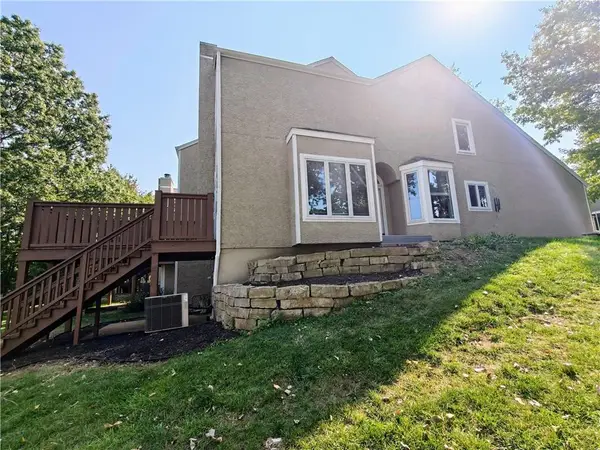 $399,000Active3 beds 3 baths2,092 sq. ft.
$399,000Active3 beds 3 baths2,092 sq. ft.12449 Barkley Street, Overland Park, KS 66209
MLS# 2574227Listed by: WORTH CLARK REALTY - New
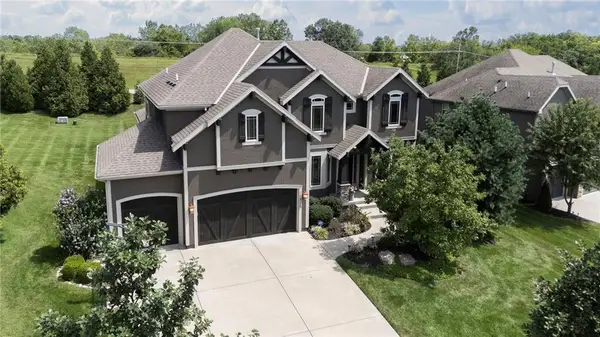 $899,950Active5 beds 5 baths4,327 sq. ft.
$899,950Active5 beds 5 baths4,327 sq. ft.16825 Stearns Street, Overland Park, KS 66221
MLS# 2573962Listed by: PLATINUM REALTY LLC 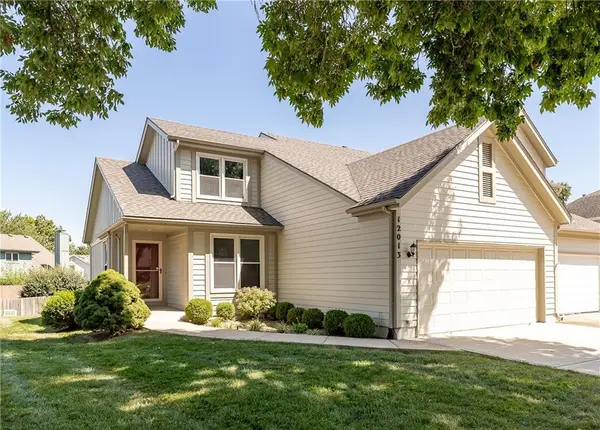 $335,000Pending3 beds 2 baths1,600 sq. ft.
$335,000Pending3 beds 2 baths1,600 sq. ft.12013 Grandview Street, Overland Park, KS 66213
MLS# 2571229Listed by: COMPASS REALTY GROUP- Open Sun, 1 to 3pmNew
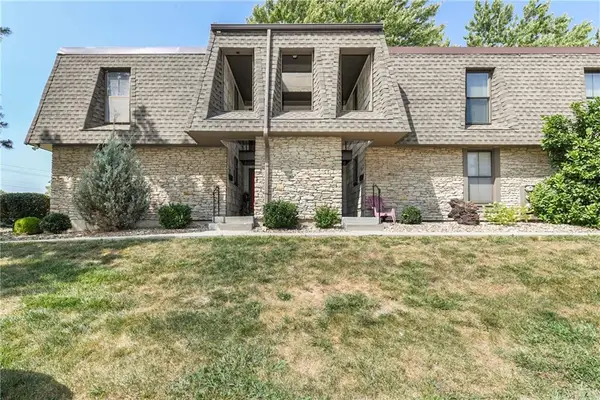 $129,500Active1 beds 1 baths880 sq. ft.
$129,500Active1 beds 1 baths880 sq. ft.7402 W 102nd Court, Overland Park, KS 66212
MLS# 2574009Listed by: KELLER WILLIAMS REALTY PARTNERS INC. - Open Sun, 11am to 3pm
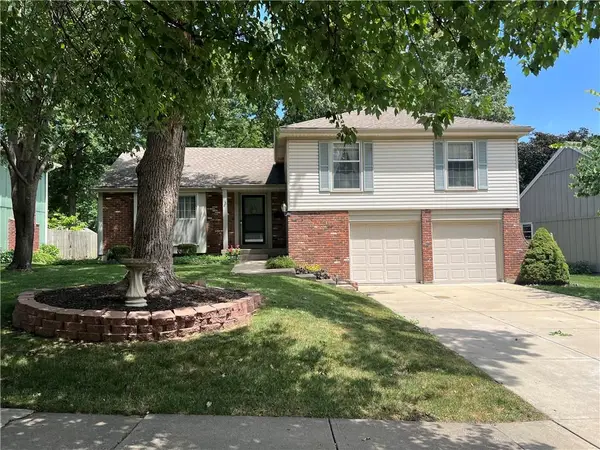 $385,000Active4 beds 3 baths1,818 sq. ft.
$385,000Active4 beds 3 baths1,818 sq. ft.10820 W 101st Street, Overland Park, KS 66214
MLS# 2561381Listed by: REECENICHOLS - LEES SUMMIT 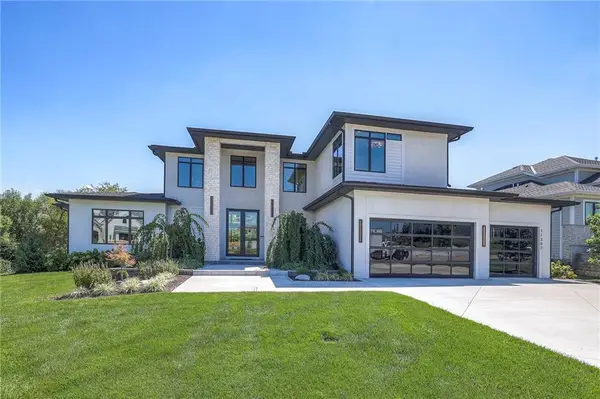 $2,100,000Active5 beds 6 baths5,065 sq. ft.
$2,100,000Active5 beds 6 baths5,065 sq. ft.11307 W 170th Terrace, Overland Park, KS 66221
MLS# 2566094Listed by: REECENICHOLS- LEAWOOD TOWN CENTER- New
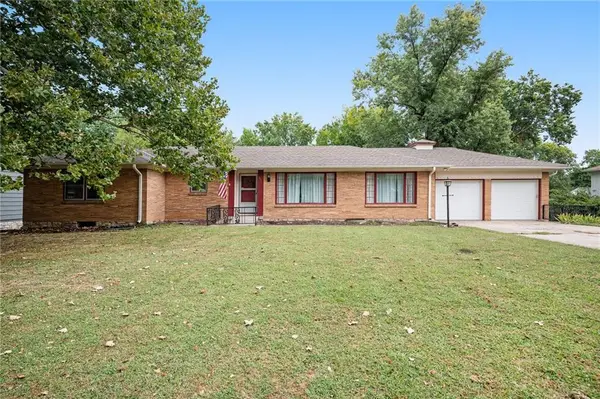 $450,000Active4 beds 3 baths1,846 sq. ft.
$450,000Active4 beds 3 baths1,846 sq. ft.6914 W 66th Terrace, Overland Park, KS 66202
MLS# 2572481Listed by: BHG KANSAS CITY HOMES - New
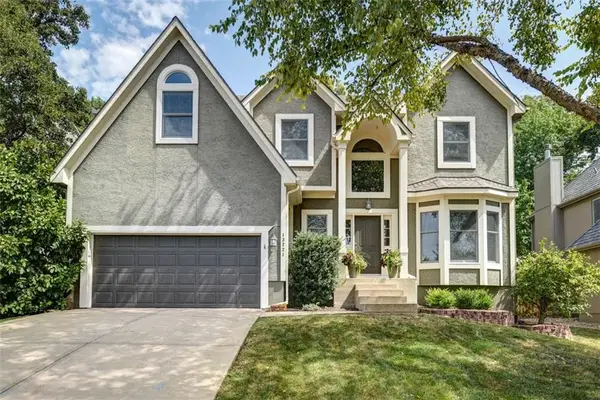 $500,000Active4 beds 5 baths2,948 sq. ft.
$500,000Active4 beds 5 baths2,948 sq. ft.13221 Barton Street, Overland Park, KS 66213
MLS# 2571781Listed by: KW KANSAS CITY METRO
