8544 Wedd Street, Overland Park, KS 66212
Local realty services provided by:Better Homes and Gardens Real Estate Kansas City Homes
8544 Wedd Street,Overland Park, KS 66212
$269,000
- 3 Beds
- 3 Baths
- 1,428 sq. ft.
- Multi-family
- Pending
Listed by:logan blackburn
Office:real broker, llc.
MLS#:2572641
Source:MOKS_HL
Price summary
- Price:$269,000
- Price per sq. ft.:$188.38
- Monthly HOA dues:$100
About this home
Fantastic location in a quiet cul-de-sac. Close highway access (69 hwy & I-35). Shopping, dinning, library and the new Strang Park are all minutes away or within walking distance. The newly renovated Maple Hills park w/ pickleball courts is just down the street. This 3 bedroom, 2.5 bath half duplex has all BRAND NEW Renewal By Anderson ceramic windows w/ transferable warranty. Newer Smartcore luxury vinyl flooring, and Stainmaster Nitro stain & pet resistant carpeting. Main level has a great room w/ fireplace, open kitchen/dinning area, & a half bath. Upstairs features a Master Bedroom w/ Master Bath and large walk-in closet, full bath in the hall. Lots of storage room in the unfinished basement, along w/ laundry. Make it a man cave, finish it out, leave it as a great rec-room, the possibilities are awesome! Don't miss out on this one! Buyer/buyer's agent to verify taxes, square footage, HOA information, etc.
Contact an agent
Home facts
- Year built:1980
- Listing ID #:2572641
- Added:1 day(s) ago
- Updated:September 06, 2025 at 03:45 AM
Rooms and interior
- Bedrooms:3
- Total bathrooms:3
- Full bathrooms:2
- Half bathrooms:1
- Living area:1,428 sq. ft.
Heating and cooling
- Cooling:Electric
- Heating:Forced Air Gas
Structure and exterior
- Roof:Composition
- Year built:1980
- Building area:1,428 sq. ft.
Schools
- High school:SM West
- Middle school:Westridge
- Elementary school:Apache
Utilities
- Water:City/Public
- Sewer:Public Sewer
Finances and disclosures
- Price:$269,000
- Price per sq. ft.:$188.38
New listings near 8544 Wedd Street
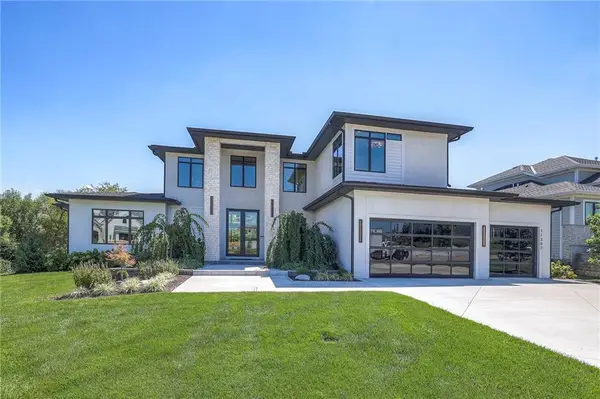 $2,100,000Active5 beds 6 baths5,065 sq. ft.
$2,100,000Active5 beds 6 baths5,065 sq. ft.11307 W 170th Terrace, Overland Park, KS 66221
MLS# 2566094Listed by: REECENICHOLS- LEAWOOD TOWN CENTER- Open Sat, 10am to 12pmNew
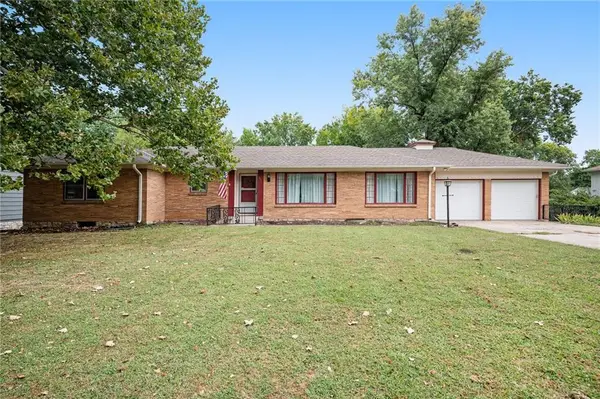 $450,000Active4 beds 3 baths1,846 sq. ft.
$450,000Active4 beds 3 baths1,846 sq. ft.6914 W 66th Terrace, Overland Park, KS 66202
MLS# 2572481Listed by: BHG KANSAS CITY HOMES - New
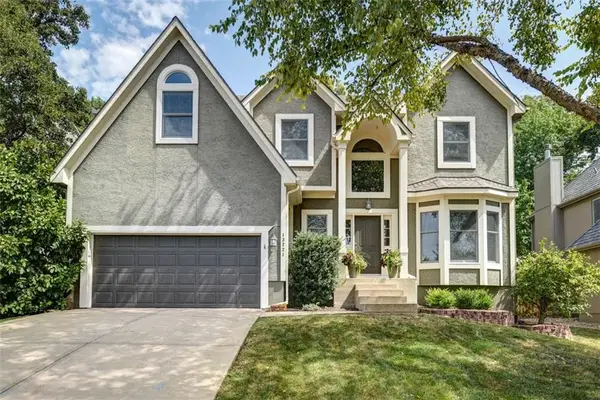 $500,000Active4 beds 5 baths2,948 sq. ft.
$500,000Active4 beds 5 baths2,948 sq. ft.13221 Barton Street, Overland Park, KS 66213
MLS# 2571781Listed by: KW KANSAS CITY METRO 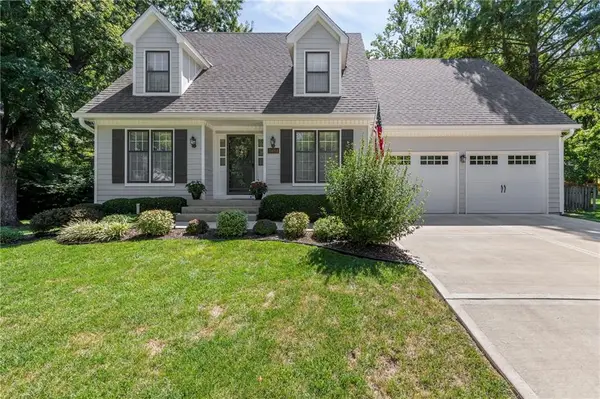 $499,000Active4 beds 4 baths2,548 sq. ft.
$499,000Active4 beds 4 baths2,548 sq. ft.11484 Lowell Avenue, Overland Park, KS 66210
MLS# 2570786Listed by: PLATINUM REALTY LLC- Open Sun, 1 to 3pm
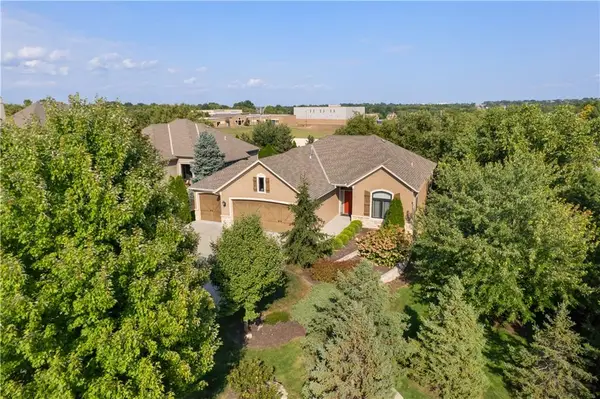 $660,000Active3 beds 3 baths2,891 sq. ft.
$660,000Active3 beds 3 baths2,891 sq. ft.10300 W 142nd Street, Overland Park, KS 66221
MLS# 2561842Listed by: REECENICHOLS - LEAWOOD - Open Sat, 1 to 3pm
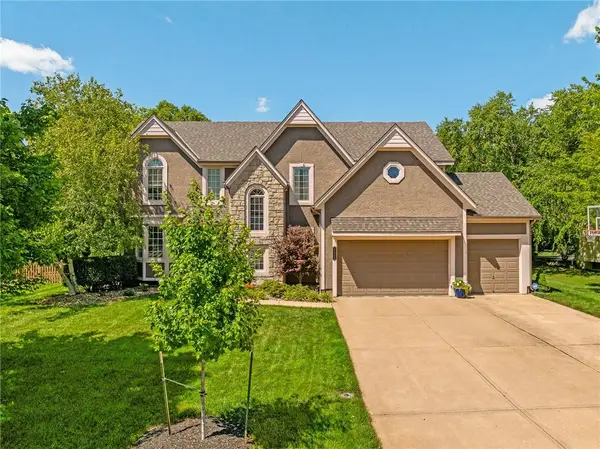 $650,000Active4 beds 5 baths3,180 sq. ft.
$650,000Active4 beds 5 baths3,180 sq. ft.12508 W 130th Terrace, Overland Park, KS 66213
MLS# 2565047Listed by: REECENICHOLS - LEAWOOD - Open Sun, 1 to 3pm
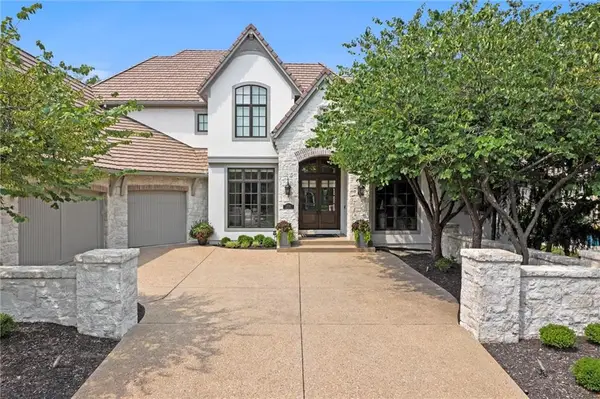 $1,495,000Active5 beds 7 baths6,486 sq. ft.
$1,495,000Active5 beds 7 baths6,486 sq. ft.12710 W 160th Terrace, Overland Park, KS 66221
MLS# 2566830Listed by: REAL BROKER, LLC 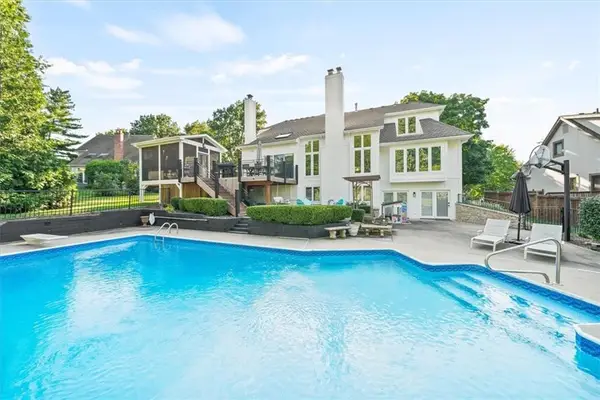 $1,100,000Active4 beds 5 baths5,902 sq. ft.
$1,100,000Active4 beds 5 baths5,902 sq. ft.12509 King Street, Overland Park, KS 66213
MLS# 2569521Listed by: REECENICHOLS - COUNTRY CLUB PLAZA- Open Sat, 1 to 3pmNew
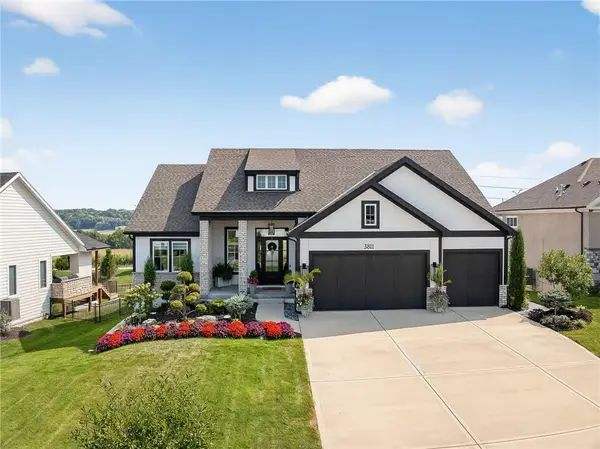 $925,000Active4 beds 5 baths3,374 sq. ft.
$925,000Active4 beds 5 baths3,374 sq. ft.3811 W 158th Terrace, Overland Park, KS 66224
MLS# 2571526Listed by: COMPASS REALTY GROUP - New
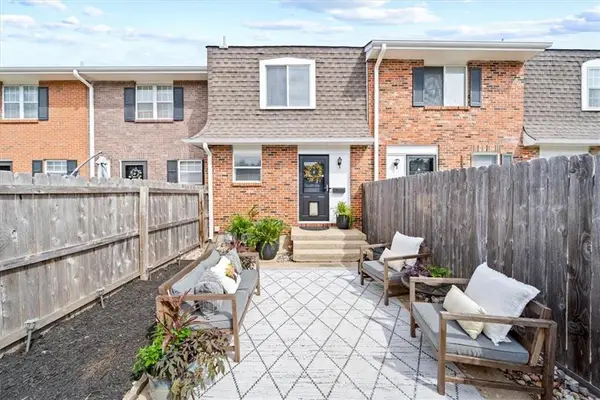 $200,000Active2 beds 2 baths1,057 sq. ft.
$200,000Active2 beds 2 baths1,057 sq. ft.8638 W 85th Street, Overland Park, KS 66212
MLS# 2571806Listed by: KELLER WILLIAMS REALTY PARTNERS INC.
