14809 Meadow Lane, Overland Park, KS 66224
Local realty services provided by:Better Homes and Gardens Real Estate Kansas City Homes
14809 Meadow Lane,Overland Park, KS 66224
$540,000
- 3 Beds
- 3 Baths
- 2,259 sq. ft.
- Townhouse
- Active
Listed by:sherri hines
Office:weichert, realtors welch & com
MLS#:2568863
Source:MOKS_HL
Price summary
- Price:$540,000
- Price per sq. ft.:$239.04
- Monthly HOA dues:$480
About this home
Charming reverse 1.5 Story home in sought-after Leabrooke Town Manor. Completely updated with a nice open floor plan and stunning wood floors. Beautiful great room with a fireplace and vaulted ceiling. Gorgeous all white kitchen with stainless steel appliances, a pantry, breakfast bar, and quartz countertops. Spacious primary suite with an updated bath. The finished daylight lower level has a family room, two bedrooms, and a full bathroom. Cozy screened-in porch for entertaining. Two car garage. Newer HVAC. Great neighborhood amenities including roof & gutter maintenance, water, sprinkler system, property fire and hazard insurance, exterior painting, snow removal, and lawn care. Additionally, there’s an annual $1090 master HOA fee that covers the clubhouse, fitness room, pool, tennis and basketball court, trash, and recycling. Perfect location close to shopping, restaurants, and just a short walk to Ironwoods Park with a playground, trails, picnic area, and amphitheater.
Contact an agent
Home facts
- Year built:2007
- Listing ID #:2568863
- Added:3 day(s) ago
- Updated:September 13, 2025 at 09:46 PM
Rooms and interior
- Bedrooms:3
- Total bathrooms:3
- Full bathrooms:2
- Half bathrooms:1
- Living area:2,259 sq. ft.
Heating and cooling
- Cooling:Electric
- Heating:Forced Air Gas
Structure and exterior
- Roof:Composition
- Year built:2007
- Building area:2,259 sq. ft.
Schools
- High school:Blue Valley
- Middle school:Prairie Star
- Elementary school:Prairie Star
Utilities
- Water:City/Public
- Sewer:Public Sewer
Finances and disclosures
- Price:$540,000
- Price per sq. ft.:$239.04
New listings near 14809 Meadow Lane
- Open Sun, 2 to 4pmNew
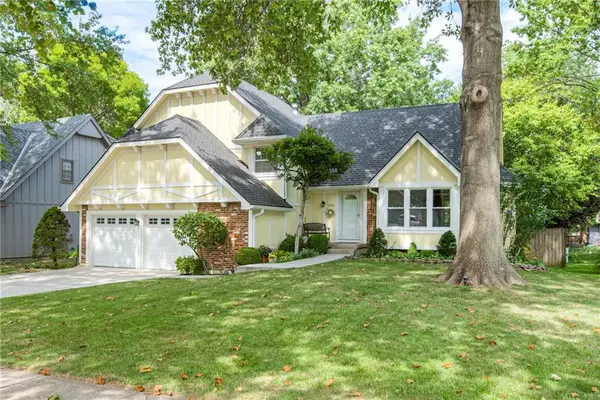 $415,000Active4 beds 3 baths2,636 sq. ft.
$415,000Active4 beds 3 baths2,636 sq. ft.9108 W 113 Street, Overland Park, KS 66210
MLS# 2573814Listed by: KW KANSAS CITY METRO - Open Sun, 2 to 4pmNew
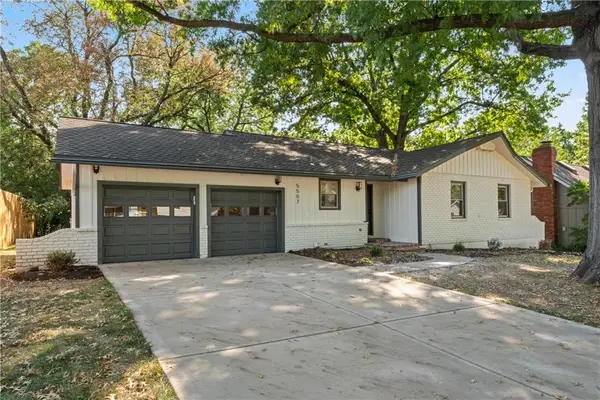 $439,900Active3 beds 2 baths1,349 sq. ft.
$439,900Active3 beds 2 baths1,349 sq. ft.5507 W 98th Terrace, Overland Park, KS 66207
MLS# 2575463Listed by: KW DIAMOND PARTNERS - New
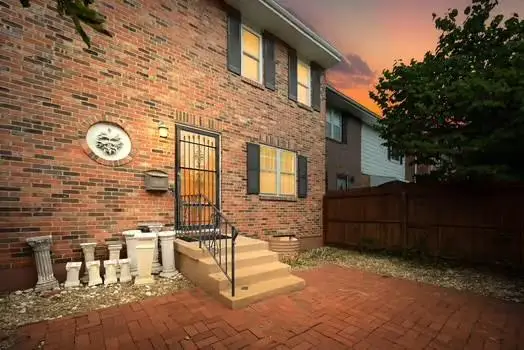 $243,000Active3 beds 3 baths324 sq. ft.
$243,000Active3 beds 3 baths324 sq. ft.8608 W 84th Street, Overland Park, KS 66212
MLS# 2575484Listed by: ORENDA REAL ESTATE SERVICES 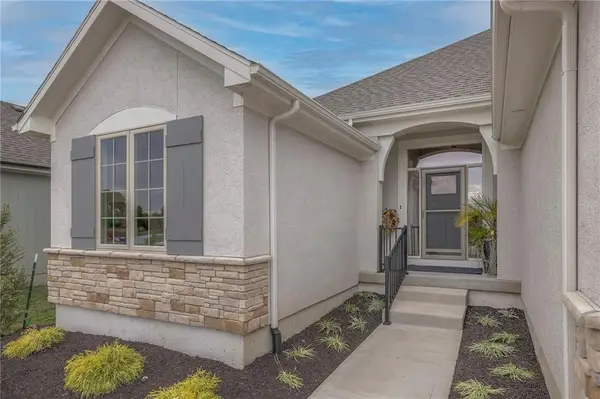 $927,731Pending4 beds 3 baths3,299 sq. ft.
$927,731Pending4 beds 3 baths3,299 sq. ft.12616 W 138th Place, Overland Park, KS 66221
MLS# 2575435Listed by: REECENICHOLS - GRANADA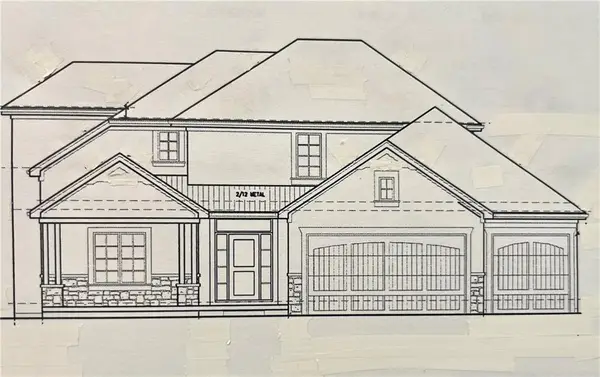 $854,300Pending6 beds 5 baths4,408 sq. ft.
$854,300Pending6 beds 5 baths4,408 sq. ft.13036 W 174th Place, Overland Park, KS 66221
MLS# 2575442Listed by: WEICHERT, REALTORS WELCH & COM- New
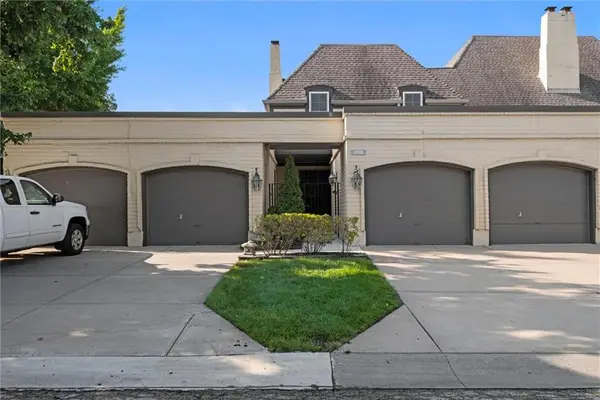 $355,000Active3 beds 3 baths1,884 sq. ft.
$355,000Active3 beds 3 baths1,884 sq. ft.6735 W 108th Terrace, Overland Park, KS 66211
MLS# 2574783Listed by: ROYAL OAKS REALTY - New
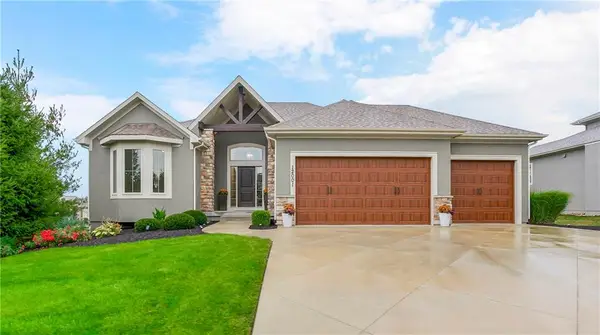 $839,000Active4 beds 4 baths3,528 sq. ft.
$839,000Active4 beds 4 baths3,528 sq. ft.12001 W 164th Street, Overland Park, KS 66221
MLS# 2574771Listed by: KELSO REAL ESTATE - New
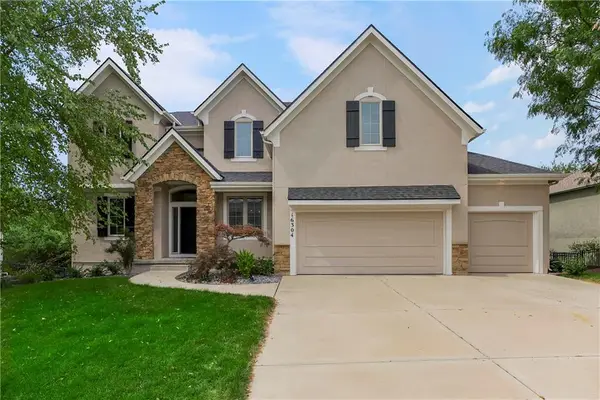 $825,000Active5 beds 5 baths4,098 sq. ft.
$825,000Active5 beds 5 baths4,098 sq. ft.16304 Larsen Street, Overland Park, KS 66221
MLS# 2575034Listed by: KELSO REAL ESTATE - New
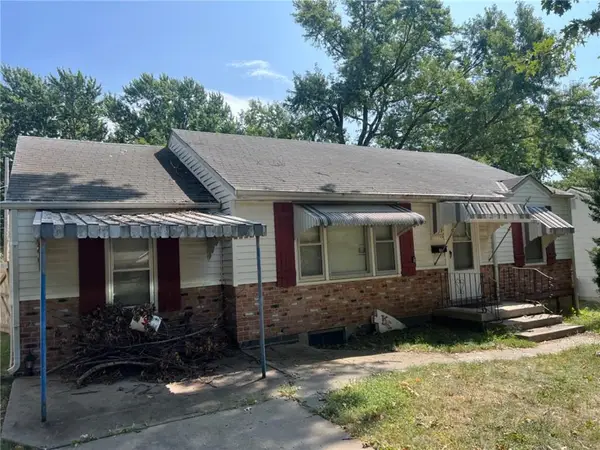 $200,000Active3 beds 2 baths1,106 sq. ft.
$200,000Active3 beds 2 baths1,106 sq. ft.7725 Robinson Street, Overland Park, KS 66204
MLS# 2575266Listed by: 1ST CLASS REAL ESTATE KC - Open Sun, 2 to 4pm
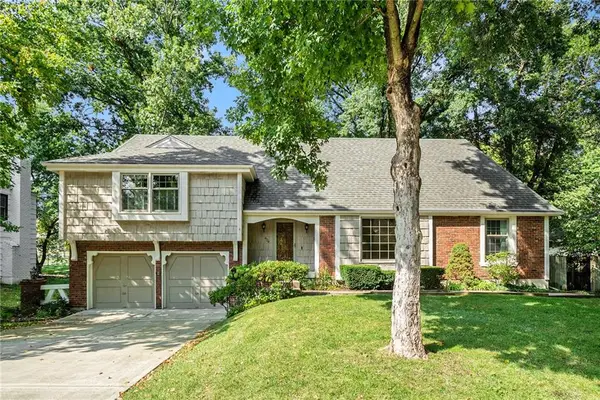 $599,950Active4 beds 4 baths3,540 sq. ft.
$599,950Active4 beds 4 baths3,540 sq. ft.4924 W 96th Street, Overland Park, KS 66207
MLS# 2563481Listed by: REECENICHOLS - LEAWOOD
