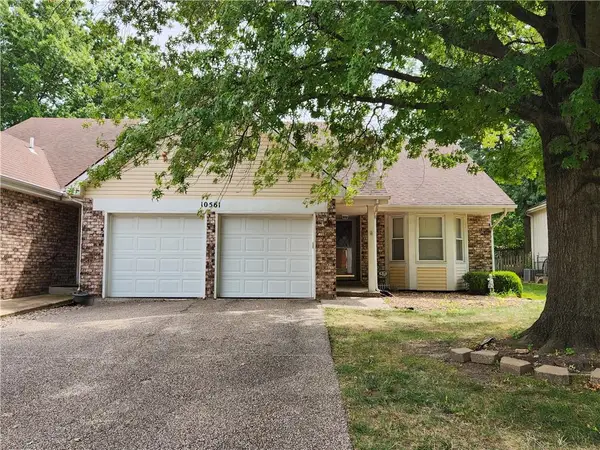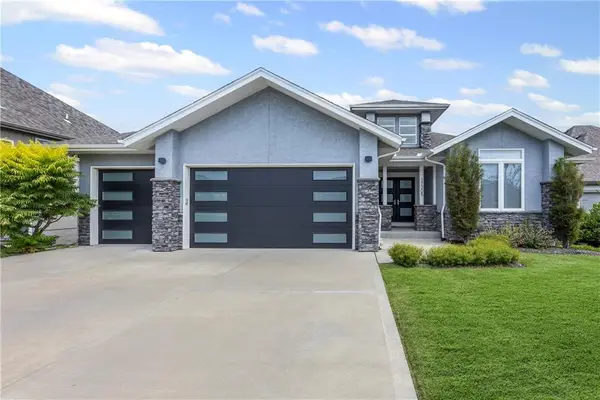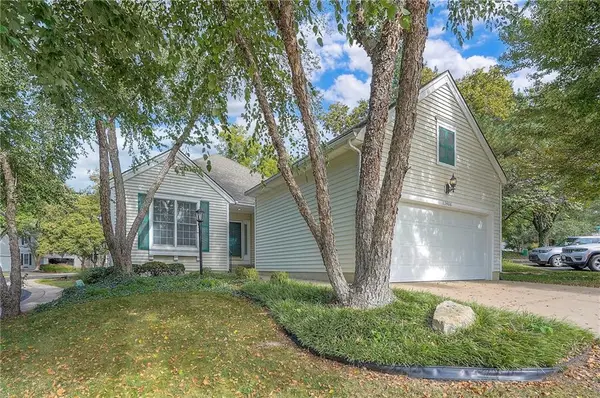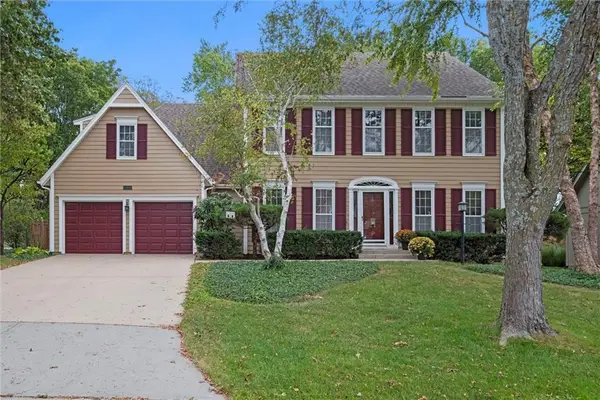16805 Bluejacket Street, Overland Park, KS 66221
Local realty services provided by:Better Homes and Gardens Real Estate Kansas City Homes
Listed by:kelli becks
Office:keller williams realty partners inc.
MLS#:2579961
Source:MOKS_HL
Price summary
- Price:$975,000
- Price per sq. ft.:$190.24
- Monthly HOA dues:$106.08
About this home
Eyes instantly draw up to the rich tone of the beamed ceilings in the formal dining room and hearth. A fireplace anchors both the living room and hearth adding a cozy touch to both entertaining spaces. Delightful details like a stacked stone accent wall, plantation shutters, double staircase, laundry at bedroom level and basement, a main floor office & two primary bedroom options make this residence both stylish and functional. The open concept great room that encompasses both the kitchen and hearth is anchored by a large kitchen island with seating–perfect for a quick morning breakfast. Newer stainless steel appliances include the oven, stove and dishwasher. Upstairs bedrooms all have walk-in closets including the oversized primary closet that would allow for a center island, maximizing organization, and also connects to the laundry room. The finished basement has a bedroom, full bath and is perfect for hosting watch parties–you won’t miss a minute of the action with food and drink stocked at the wet bar! Landscaping runs along the curve of the back patio elevating it into a picturesque and private setting for entertaining or unwinding in the hot tub. Well-maintained with a new roof, exterior paint, and hot water heater replacement within the last five years. The Coffee Creek Crossing community enjoys the prestigious Blue Valley School District as well as dining, shops and recreation at the new Blu Hawk development. Neighborhood amenities include a zero entry swimming pool, play ground, volleyball court and walking trails.
Contact an agent
Home facts
- Year built:2011
- Listing ID #:2579961
- Added:3 day(s) ago
- Updated:October 10, 2025 at 02:47 AM
Rooms and interior
- Bedrooms:6
- Total bathrooms:6
- Full bathrooms:5
- Half bathrooms:1
- Living area:5,125 sq. ft.
Heating and cooling
- Cooling:Electric
- Heating:Forced Air Gas
Structure and exterior
- Roof:Composition
- Year built:2011
- Building area:5,125 sq. ft.
Schools
- High school:Blue Valley Southwest
- Middle school:Aubry Bend
- Elementary school:Wolf Springs
Utilities
- Water:City/Public
- Sewer:Public Sewer
Finances and disclosures
- Price:$975,000
- Price per sq. ft.:$190.24
New listings near 16805 Bluejacket Street
- Open Fri, 4:30 to 6:30pmNew
 $380,000Active4 beds 2 baths1,808 sq. ft.
$380,000Active4 beds 2 baths1,808 sq. ft.8315 W 91st Terrace, Overland Park, KS 66212
MLS# 2578170Listed by: EXP REALTY LLC  $295,000Active2 beds 2 baths1,749 sq. ft.
$295,000Active2 beds 2 baths1,749 sq. ft.10561 Long Street, Lenexa, KS 66215
MLS# 2571891Listed by: REAL BROKER, LLC $618,075Pending3 beds 2 baths1,850 sq. ft.
$618,075Pending3 beds 2 baths1,850 sq. ft.18509 Howe Drive, Overland Park, KS 66085
MLS# 2581165Listed by: WEICHERT, REALTORS WELCH & COM- Open Sat, 2 to 4pm
 $1,100,000Active6 beds 6 baths5,307 sq. ft.
$1,100,000Active6 beds 6 baths5,307 sq. ft.16700 Westgate Street, Overland Park, KS 66221
MLS# 2577277Listed by: REECENICHOLS - LEAWOOD - New
 $690,000Active4 beds 3 baths2,955 sq. ft.
$690,000Active4 beds 3 baths2,955 sq. ft.17305 Umbra Street, Overland Park, KS 66221
MLS# 2581053Listed by: COMPASS REALTY GROUP  $360,000Active2 beds 2 baths1,747 sq. ft.
$360,000Active2 beds 2 baths1,747 sq. ft.13406 W 126th Place, Overland Park, KS 66213
MLS# 2562147Listed by: PLATINUM REALTY LLC $475,000Active4 beds 3 baths3,141 sq. ft.
$475,000Active4 beds 3 baths3,141 sq. ft.6001 W 123rd Street, Leawood, KS 66209
MLS# 2567952Listed by: YOUR FUTURE ADDRESS, LLC- Open Sat, 12 to 2pmNew
 $395,000Active3 beds 3 baths1,773 sq. ft.
$395,000Active3 beds 3 baths1,773 sq. ft.9531 Kessler Street, Overland Park, KS 66212
MLS# 2578034Listed by: ATLAS REAL ESTATE LLC - New
 $775,000Active5 beds 4 baths2,952 sq. ft.
$775,000Active5 beds 4 baths2,952 sq. ft.7019 W 69th Terrace, Overland Park, KS 66204
MLS# 2579314Listed by: WORTH CLARK REALTY - New
 $379,000Active3 beds 3 baths1,597 sq. ft.
$379,000Active3 beds 3 baths1,597 sq. ft.9505 W 122nd Street, Overland Park, KS 66213
MLS# 2579400Listed by: JONES REAL ESTATE COMPANY
