16901 Haskins Street, Overland Park, KS 66221
Local realty services provided by:Better Homes and Gardens Real Estate Kansas City Homes
Upcoming open houses
- Sun, Sep 1401:00 pm - 03:00 pm
Listed by:janine korgie
Office:reecenichols - overland park
MLS#:2570107
Source:MOKS_HL
Price summary
- Price:$629,000
- Price per sq. ft.:$248.71
- Monthly HOA dues:$99.75
About this home
Welcome to this stunning Reverse 1.5 Story in sought-after Chapel Hill, set on nearly 1/3 acre with lush landscaping and curb appeal that shines. Step inside to an open floorplan with freshly painted interiors, new Karastan carpet, and many updates and upgrades. You will absolutely love the kitchen with its huge granite island, walk-in pantry, and new stainless appliances; including Bosch dishwasher, GE Advantium convection microwave, GE wall oven, and Samsung gas cooktop! The main level features a serene primary suite with attached laundry room, and an additional bedroom and full bath. The walkout lower level offers a spacious family room, two more bedrooms, and a full bath. The HUGE unfinished area provides plenty of storage! Outdoor living is a dream with a covered deck and wait until you see the recently expanded stamped patio with stone accent walls, and fully fenced backyard—perfect for entertaining and relaxing. Lawn aeration and overseeding just completed Aug 29th. This home blends elegance, comfort, and function in every detail and has been meticulously cared for by these original owners!
Contact an agent
Home facts
- Year built:2016
- Listing ID #:2570107
- Added:4 day(s) ago
- Updated:September 14, 2025 at 08:45 PM
Rooms and interior
- Bedrooms:4
- Total bathrooms:3
- Full bathrooms:3
- Living area:2,529 sq. ft.
Heating and cooling
- Cooling:Electric, Heat Pump
- Heating:Forced Air Gas, Heat Pump
Structure and exterior
- Roof:Composition
- Year built:2016
- Building area:2,529 sq. ft.
Schools
- High school:Spring Hill
- Middle school:Forest Spring
- Elementary school:Timber Sage
Utilities
- Water:City/Public
- Sewer:Public Sewer
Finances and disclosures
- Price:$629,000
- Price per sq. ft.:$248.71
New listings near 16901 Haskins Street
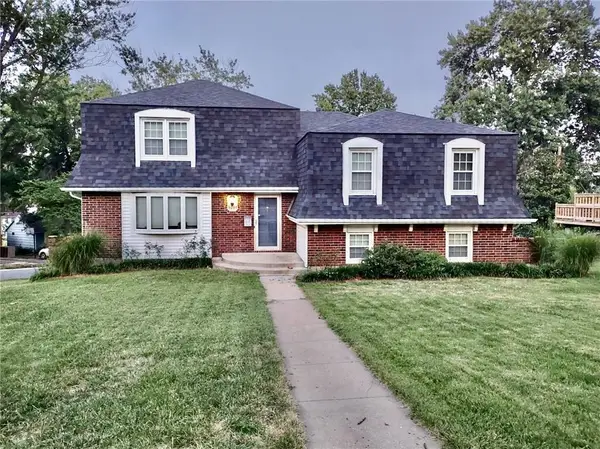 $425,000Active5 beds 4 baths2,765 sq. ft.
$425,000Active5 beds 4 baths2,765 sq. ft.9201 Goddard Street, Overland Park, KS 66214
MLS# 2572071Listed by: COMPASS REALTY GROUP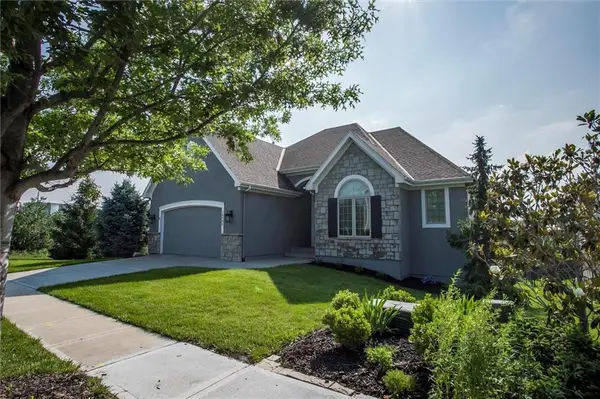 $687,500Active3 beds 3 baths2,701 sq. ft.
$687,500Active3 beds 3 baths2,701 sq. ft.16505 Hemlock Street, Overland Park, KS 66085
MLS# 2569272Listed by: COMPASS REALTY GROUP- Open Sun, 2 to 4pmNew
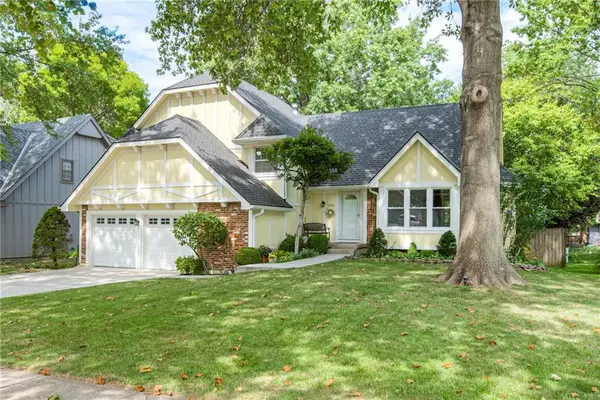 $415,000Active4 beds 3 baths2,636 sq. ft.
$415,000Active4 beds 3 baths2,636 sq. ft.9108 W 113 Street, Overland Park, KS 66210
MLS# 2573814Listed by: KW KANSAS CITY METRO - Open Sun, 2 to 4pmNew
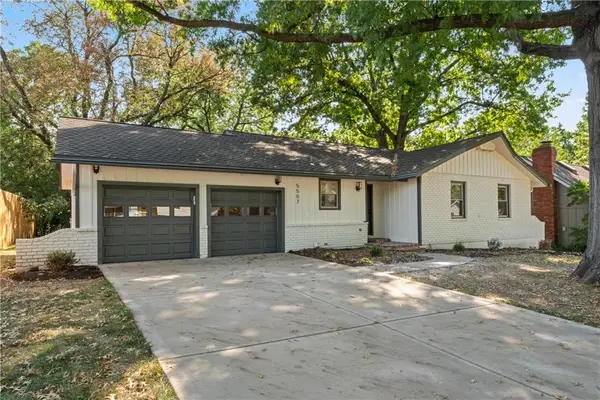 $439,900Active3 beds 2 baths1,349 sq. ft.
$439,900Active3 beds 2 baths1,349 sq. ft.5507 W 98th Terrace, Overland Park, KS 66207
MLS# 2575463Listed by: KW DIAMOND PARTNERS - New
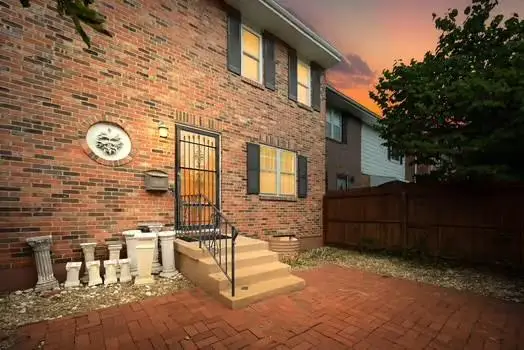 $243,000Active3 beds 3 baths324 sq. ft.
$243,000Active3 beds 3 baths324 sq. ft.8608 W 84th Street, Overland Park, KS 66212
MLS# 2575484Listed by: ORENDA REAL ESTATE SERVICES 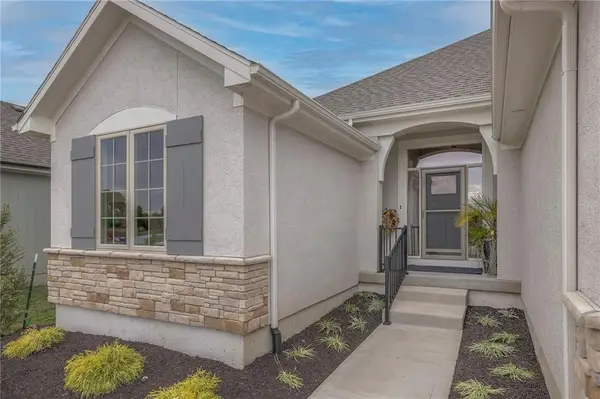 $927,731Pending4 beds 3 baths3,299 sq. ft.
$927,731Pending4 beds 3 baths3,299 sq. ft.12616 W 138th Place, Overland Park, KS 66221
MLS# 2575435Listed by: REECENICHOLS - GRANADA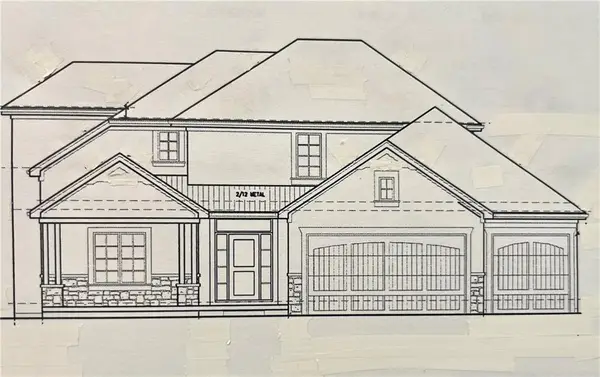 $854,300Pending6 beds 5 baths4,408 sq. ft.
$854,300Pending6 beds 5 baths4,408 sq. ft.13036 W 174th Place, Overland Park, KS 66221
MLS# 2575442Listed by: WEICHERT, REALTORS WELCH & COM- New
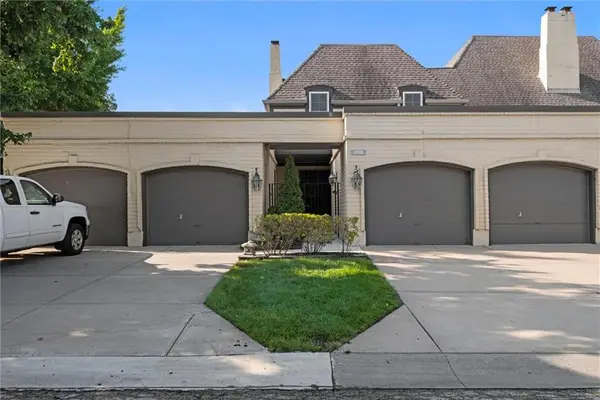 $355,000Active3 beds 3 baths1,884 sq. ft.
$355,000Active3 beds 3 baths1,884 sq. ft.6735 W 108th Terrace, Overland Park, KS 66211
MLS# 2574783Listed by: ROYAL OAKS REALTY - New
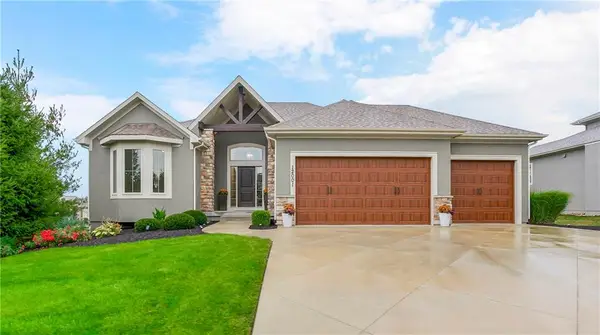 $839,000Active4 beds 4 baths3,528 sq. ft.
$839,000Active4 beds 4 baths3,528 sq. ft.12001 W 164th Street, Overland Park, KS 66221
MLS# 2574771Listed by: KELSO REAL ESTATE - New
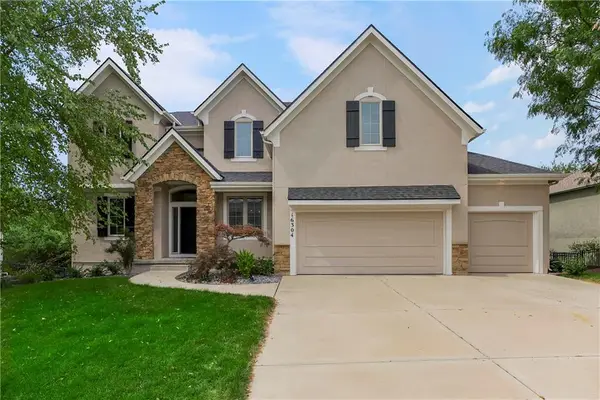 $825,000Active5 beds 5 baths4,098 sq. ft.
$825,000Active5 beds 5 baths4,098 sq. ft.16304 Larsen Street, Overland Park, KS 66221
MLS# 2575034Listed by: KELSO REAL ESTATE
