5911 W 94th Terrace, Overland Park, KS 66207
Local realty services provided by:Better Homes and Gardens Real Estate Kansas City Homes
5911 W 94th Terrace,Overland Park, KS 66207
$375,000
- 3 Beds
- 3 Baths
- 1,998 sq. ft.
- Single family
- Active
Listed by:lindsay sierens schulze
Office:reecenichols - leawood
MLS#:2565536
Source:MOKS_HL
Price summary
- Price:$375,000
- Price per sq. ft.:$187.69
- Monthly HOA dues:$20.83
About this home
Welcome to this beautifully maintained home, thoughtfully updated and expanded for today’s lifestyle. From the moment you arrive, the flat driveway and attractive curb appeal set the tone. Inside, the entry impresses with wood-paneled walls and neutral tile floors, opening to bright and inviting living spaces. The home has been expanded to include a spacious sun room, a screened-in porch, and multiple flex spaces, perfect for entertaining or everyday living. A bright sun room features custom built-ins, gleaming wood floors, a window seat, & French doors. A second flex space, centrally located, offers additional built-ins and tile flooring. The cozy family room boasts top of the line carpet and opens directly to the screened-in porch. The kitchen is a delight with custom cabinetry, granite countertops, & all appliances included, highlighted by a picturesque window over the sink. Just off the kitchen, the dining room flows seamlessly into the main living area with wood floors, a dramatic fireplace, & a large picture window. The bedrooms are generous in size with wood floors & ample closets. The primary suite features a remodeled bathroom offering newer vanity, tile floors and walk-in shower, spacious closet, and wood flooring, while the refreshed hallway bath includes new paint, and an oversized tub. Outdoor living shines with an updated multi-level deck, full privacy fence, and a Zen shed with tile flooring and lighting. A spacious basement is full of potential! The backyard feels like a private retreat, complete with a koi pond (with fish), stone surround, & charming bridge. Significant upgrades include a NEW CertainTeed Landmark roof, flat roof replacement, three new skylights, and garage door springs, all in Sept-2025. Additional updates such as fresh mulch in the planting beds & newly cleaned windows ensure this home is truly move-in ready. All of this in a fantastic location—just a short walk to Meadowbrook & Franklin Park. This one is a must-see!
Contact an agent
Home facts
- Year built:1961
- Listing ID #:2565536
- Added:1 day(s) ago
- Updated:September 13, 2025 at 03:43 PM
Rooms and interior
- Bedrooms:3
- Total bathrooms:3
- Full bathrooms:2
- Half bathrooms:1
- Living area:1,998 sq. ft.
Heating and cooling
- Cooling:Electric
- Heating:Natural Gas
Structure and exterior
- Roof:Composition
- Year built:1961
- Building area:1,998 sq. ft.
Schools
- High school:SM South
- Middle school:Indian Woods
- Elementary school:John Diemer
Utilities
- Water:City/Public
- Sewer:Public Sewer
Finances and disclosures
- Price:$375,000
- Price per sq. ft.:$187.69
New listings near 5911 W 94th Terrace
- Open Sat, 1 to 3pmNew
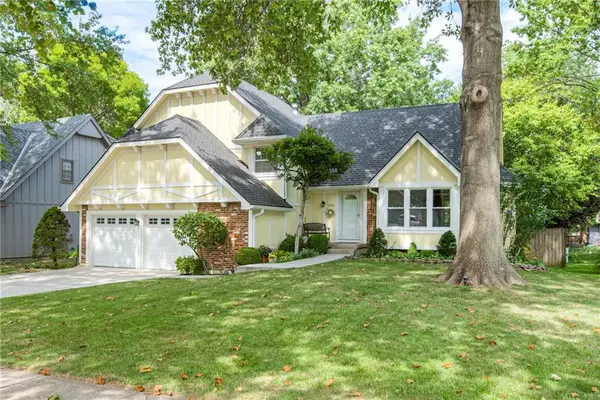 $415,000Active4 beds 3 baths2,636 sq. ft.
$415,000Active4 beds 3 baths2,636 sq. ft.9108 W 113 Street, Overland Park, KS 66210
MLS# 2573814Listed by: KW KANSAS CITY METRO - Open Sun, 2 to 4pmNew
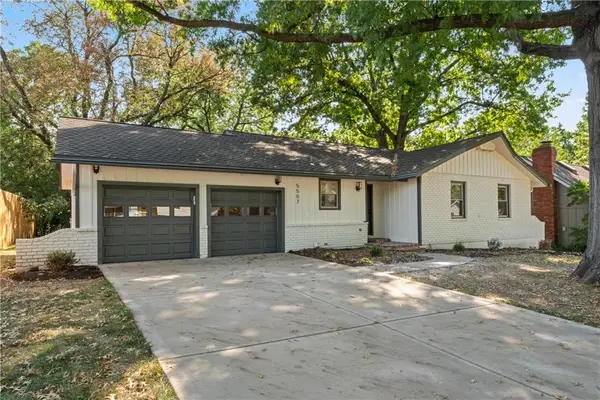 $439,900Active3 beds 2 baths1,349 sq. ft.
$439,900Active3 beds 2 baths1,349 sq. ft.5507 W 98th Terrace, Overland Park, KS 66207
MLS# 2575463Listed by: KW DIAMOND PARTNERS - New
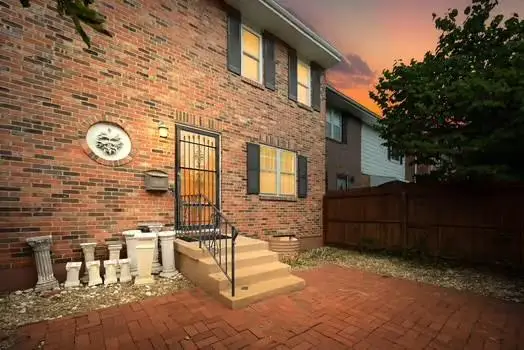 $243,000Active3 beds 3 baths324 sq. ft.
$243,000Active3 beds 3 baths324 sq. ft.8608 W 84th Street, Overland Park, KS 66212
MLS# 2575484Listed by: ORENDA REAL ESTATE SERVICES 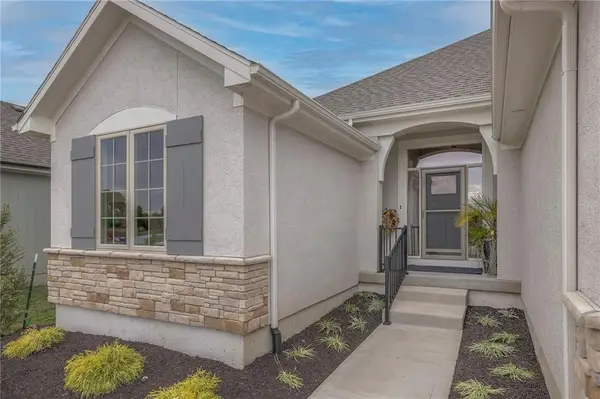 $927,731Pending4 beds 3 baths3,299 sq. ft.
$927,731Pending4 beds 3 baths3,299 sq. ft.12616 W 138th Place, Overland Park, KS 66221
MLS# 2575435Listed by: REECENICHOLS - GRANADA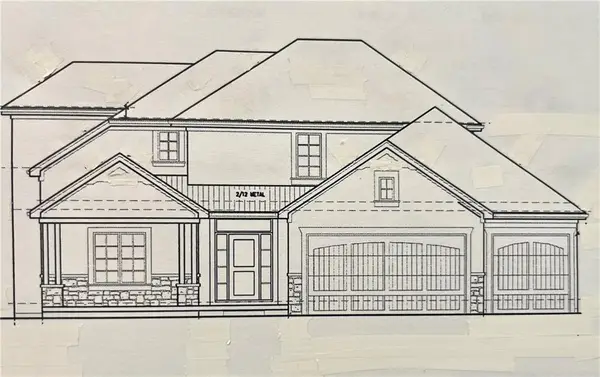 $854,300Pending6 beds 5 baths4,408 sq. ft.
$854,300Pending6 beds 5 baths4,408 sq. ft.13036 W 174th Place, Overland Park, KS 66221
MLS# 2575442Listed by: WEICHERT, REALTORS WELCH & COM- New
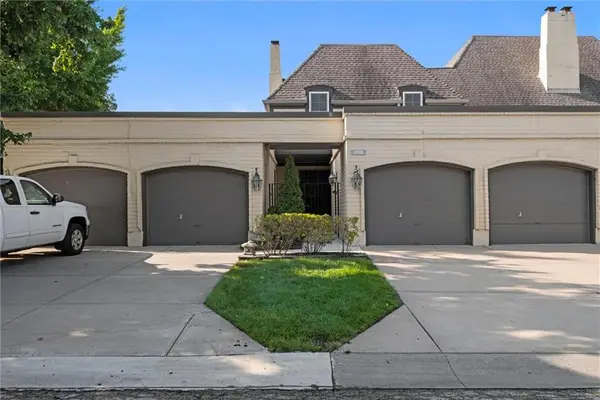 $355,000Active3 beds 3 baths1,884 sq. ft.
$355,000Active3 beds 3 baths1,884 sq. ft.6735 W 108th Terrace, Overland Park, KS 66211
MLS# 2574783Listed by: ROYAL OAKS REALTY - New
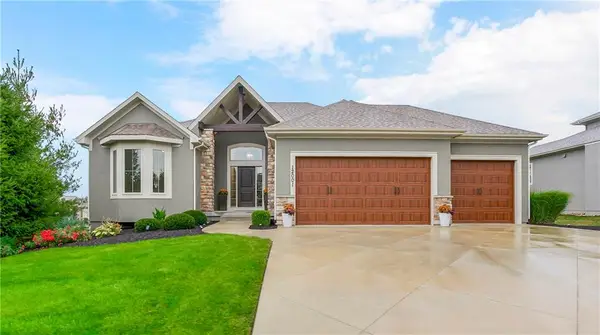 $839,000Active4 beds 4 baths3,528 sq. ft.
$839,000Active4 beds 4 baths3,528 sq. ft.12001 W 164th Street, Overland Park, KS 66221
MLS# 2574771Listed by: KELSO REAL ESTATE - New
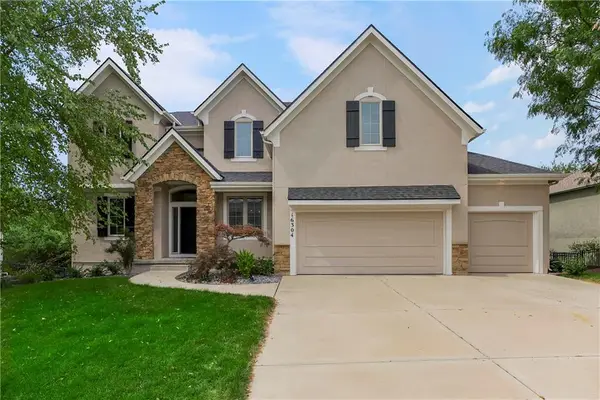 $825,000Active5 beds 5 baths4,098 sq. ft.
$825,000Active5 beds 5 baths4,098 sq. ft.16304 Larsen Street, Overland Park, KS 66221
MLS# 2575034Listed by: KELSO REAL ESTATE - New
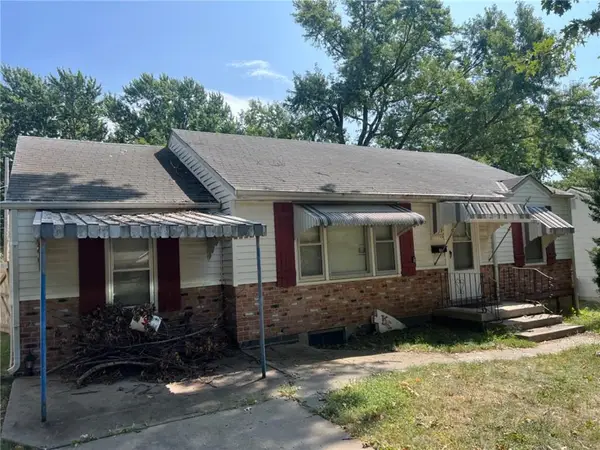 $200,000Active3 beds 2 baths1,106 sq. ft.
$200,000Active3 beds 2 baths1,106 sq. ft.7725 Robinson Street, Overland Park, KS 66204
MLS# 2575266Listed by: 1ST CLASS REAL ESTATE KC - Open Sat, 11am to 1pm
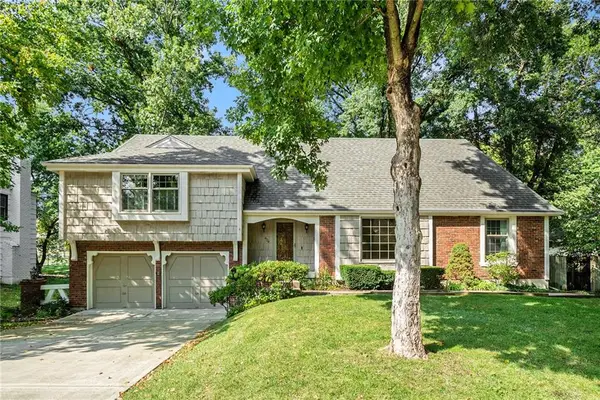 $599,950Active4 beds 4 baths3,540 sq. ft.
$599,950Active4 beds 4 baths3,540 sq. ft.4924 W 96th Street, Overland Park, KS 66207
MLS# 2563481Listed by: REECENICHOLS - LEAWOOD
