6009 W 88th Street, Overland Park, KS 66207
Local realty services provided by:Better Homes and Gardens Real Estate Kansas City Homes
6009 W 88th Street,Overland Park, KS 66207
$350,000
- 2 Beds
- 3 Baths
- 1,872 sq. ft.
- Single family
- Active
Listed by:billie bauer
Office:keller williams realty partners inc.
MLS#:2571390
Source:MOKS_HL
Price summary
- Price:$350,000
- Price per sq. ft.:$186.97
About this home
Charming Opportunity in a Coveted Neighborhood! Bring your vision to this classic home nestled on a beautiful, mature tree-lined street where pride of ownership shines throughout the area. With great curb appeal, a newer driveway, & a stately front tree, this property welcomes you w/a covered front porch & a spacious front deck—perfect for relaxing evenings. Step inside to a tiled foyer & a light-filled living RM w/hardwood floors & a picturesque window overlooking the front yard. The adjoining dining area connects to an L-shaped kitchen w/stained cabinetry, pantry, DW, flat cooktop, & a 2nd set of laundry hookups. There's a breakfast area that adjoins with the 2nd Living RM that has access to the back patio. Step through the sliding glass door to an expansive patio accented w/pavers, built-in firepit & grill, & raised planting beds—all within a fenced yard ideal for entertaining or relaxing outdoors. There’s direct access to the 2-car garage for added convenience. Down the hall from the foyer & kitchen, the private owner’s suite features an en suite bath w/a walk-in tub/shower. The 2nd BR adjoins a versatile sitting room (previously a 3rd BR—wall removed for extra space). These BRs share a hall bath w/a shower/tub combination. The finished LL expands your living space w/a recreation RM, built-in cabinetry, pool table area, a non-conforming BR / rec RM w/several closets & office area, & another set of washer/dryer hookups. Major updates include: roof & gutters (2012), furnace & A/C (2017), hot water heater (2021), 200-amp electric service added in 2012, Garage heater added in 2012, Ring doorbell, & Nest thermostat included. Located near Shawnee Mission schools, shopping, dining, and more! Please note: This home will need updating. Priced accordingly & being sold as-is—an excellent opportunity to renovate & build equity in a sought-after neighborhood where homes are well maintained.
Contact an agent
Home facts
- Year built:1961
- Listing ID #:2571390
- Added:2 day(s) ago
- Updated:August 31, 2025 at 04:42 PM
Rooms and interior
- Bedrooms:2
- Total bathrooms:3
- Full bathrooms:3
- Living area:1,872 sq. ft.
Heating and cooling
- Cooling:Electric
- Heating:Forced Air Gas
Structure and exterior
- Roof:Composition
- Year built:1961
- Building area:1,872 sq. ft.
Schools
- High school:SM East
- Middle school:Indian Hills
- Elementary school:Briarwood
Utilities
- Water:City/Public
- Sewer:Public Sewer
Finances and disclosures
- Price:$350,000
- Price per sq. ft.:$186.97
New listings near 6009 W 88th Street
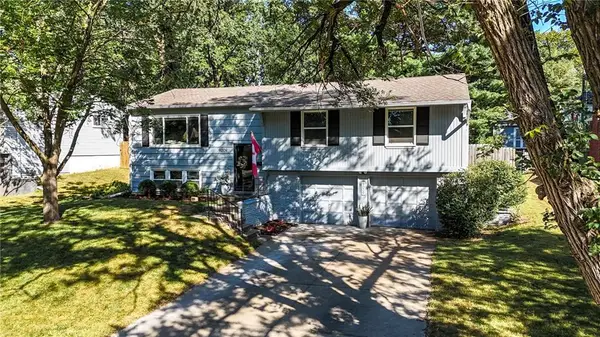 $375,000Active3 beds 2 baths1,725 sq. ft.
$375,000Active3 beds 2 baths1,725 sq. ft.9009 Mastin Street, Overland Park, KS 66212
MLS# 2563822Listed by: REECENICHOLS - OVERLAND PARK- New
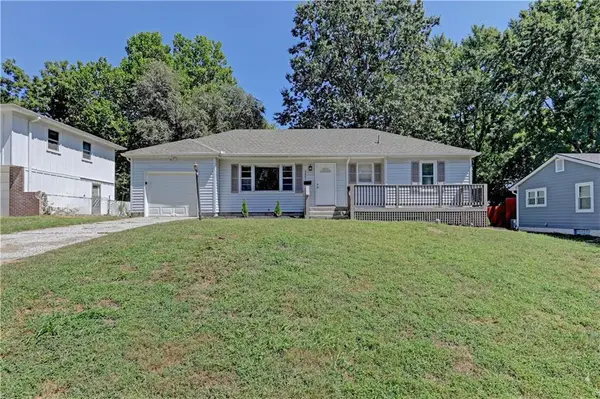 $344,900Active3 beds 2 baths1,694 sq. ft.
$344,900Active3 beds 2 baths1,694 sq. ft.8805 Grandview Street, Overland Park, KS 66212
MLS# 2571982Listed by: GREATER KANSAS CITY REALTY - New
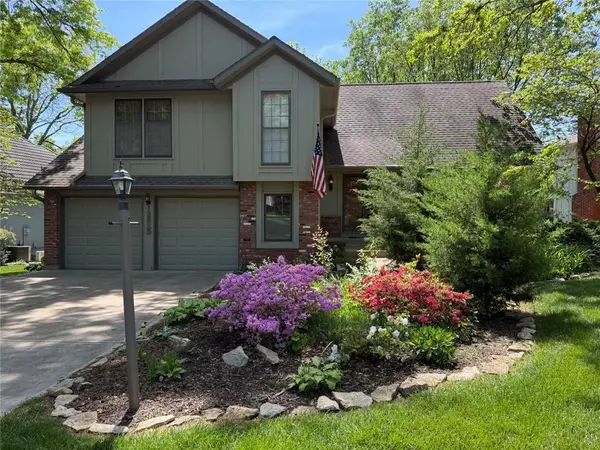 $474,500Active4 beds 3 baths2,354 sq. ft.
$474,500Active4 beds 3 baths2,354 sq. ft.12825 W 117th Street W, Overland Park, KS 66210
MLS# 2571107Listed by: PLATINUM REALTY LLC - New
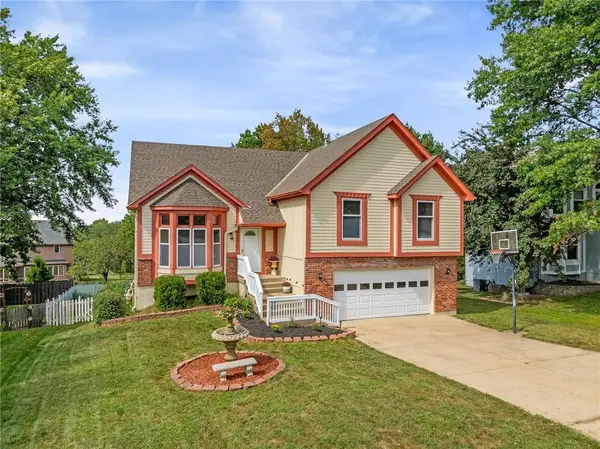 $469,000Active5 beds 4 baths2,100 sq. ft.
$469,000Active5 beds 4 baths2,100 sq. ft.8300 W 148th Street, Overland Park, KS 66223
MLS# 2571623Listed by: PLATINUM REALTY LLC 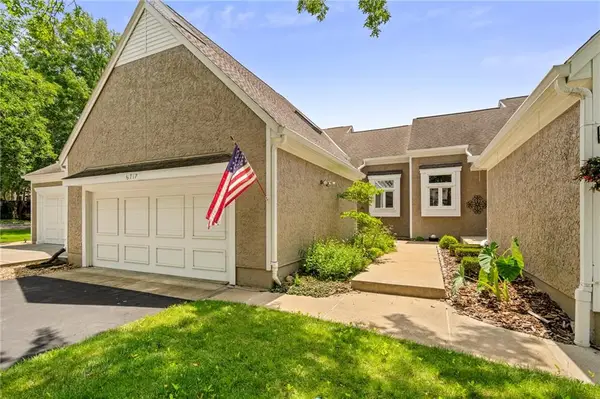 $365,000Pending3 beds 3 baths1,711 sq. ft.
$365,000Pending3 beds 3 baths1,711 sq. ft.6717 W 126th Court, Overland Park, KS 66209
MLS# 2553932Listed by: REECENICHOLS- LEAWOOD TOWN CENTER- New
 $499,000Active4 beds 3 baths3,129 sq. ft.
$499,000Active4 beds 3 baths3,129 sq. ft.11696 Rosehill Road, Overland Park, KS 66210
MLS# 2571831Listed by: PLATINUM REALTY LLC - New
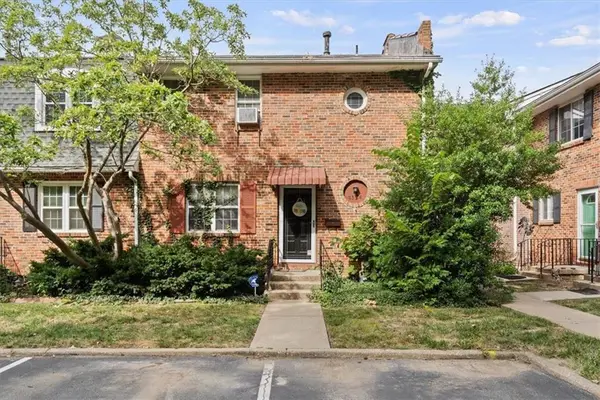 $299,000Active3 beds 3 baths1,984 sq. ft.
$299,000Active3 beds 3 baths1,984 sq. ft.8314 Hadley Street, Overland Park, KS 66212
MLS# 2571241Listed by: COMPASS REALTY GROUP - New
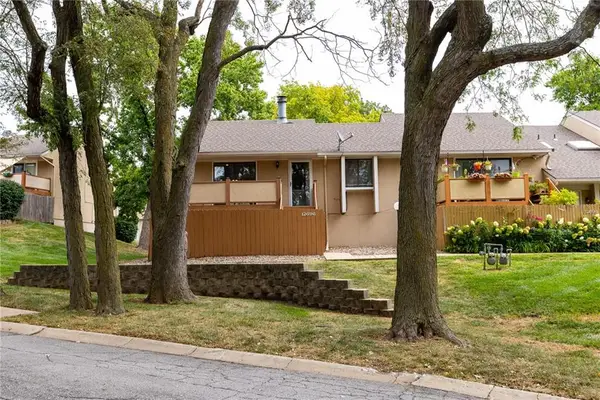 $250,000Active2 beds 2 baths1,170 sq. ft.
$250,000Active2 beds 2 baths1,170 sq. ft.12696 W 108th Terrace, Overland Park, KS 66210
MLS# 2571714Listed by: REAL BROKER, LLC - New
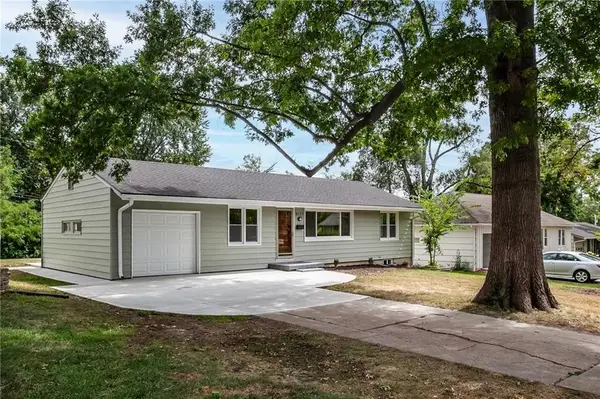 $335,000Active3 beds 2 baths1,008 sq. ft.
$335,000Active3 beds 2 baths1,008 sq. ft.8525 Glenwood Street, Overland Park, KS 66212
MLS# 2564383Listed by: KW DIAMOND PARTNERS - Open Sun, 12 to 2pm
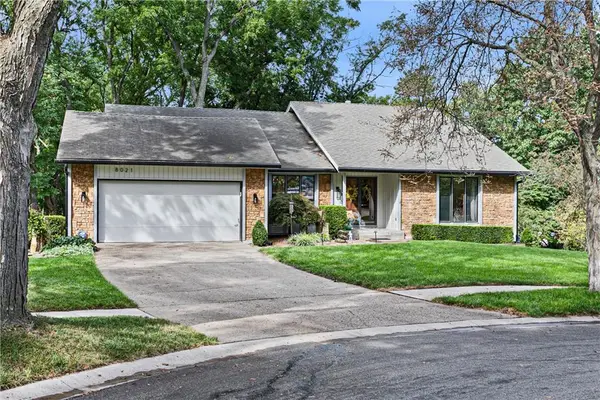 $539,900Active5 beds 4 baths3,675 sq. ft.
$539,900Active5 beds 4 baths3,675 sq. ft.8021 W 115th Street, Overland Park, KS 66210
MLS# 2567461Listed by: BROOKSIDE REAL ESTATE CO.
