6118 W 95th Street, Overland Park, KS 66207
Local realty services provided by:Better Homes and Gardens Real Estate Kansas City Homes
6118 W 95th Street,Overland Park, KS 66207
$365,000
- 3 Beds
- 3 Baths
- 1,450 sq. ft.
- Single family
- Active
Upcoming open houses
- Sun, Sep 2101:00 pm - 03:00 pm
Listed by:jared dunn
Office:real broker, llc.
MLS#:2574730
Source:MOKS_HL
Price summary
- Price:$365,000
- Price per sq. ft.:$251.72
About this home
Discover the perfect blend of classic charm and contemporary upgrades in the sought-after Bel-Air Heights neighborhood! Brimming with character and modern convenience, this home unfolds tons of natural light, gleaming hardwood floors throughout and a thoughtfully designed layout for relaxation and entertaining. Step into a dream kitchen with sleek white cabinetry, island with seating and SS appliances. Adjacent is the dining space with built-in shelving and bench, and living room. Lower level family room provides additional living space with a cozy brick fireplace. Both living spaces lead to two patio areas that beckon summer barbecues or peaceful coffee mornings, while the expansive backyard provides ample privacy and room to play. But don't take our word for it, ask your agent to send you the letter from the seller on everything they love about this home. Conveniently located close to great schools, shops, dining, parks and highway access. Don't miss your chance to make this your new home!
Contact an agent
Home facts
- Year built:1966
- Listing ID #:2574730
- Added:2 day(s) ago
- Updated:September 21, 2025 at 08:46 PM
Rooms and interior
- Bedrooms:3
- Total bathrooms:3
- Full bathrooms:2
- Half bathrooms:1
- Living area:1,450 sq. ft.
Heating and cooling
- Cooling:Electric
- Heating:Natural Gas
Structure and exterior
- Roof:Composition
- Year built:1966
- Building area:1,450 sq. ft.
Schools
- High school:SM South
- Middle school:Indian Woods
- Elementary school:John Diemer
Utilities
- Water:City/Public
- Sewer:Public Sewer
Finances and disclosures
- Price:$365,000
- Price per sq. ft.:$251.72
New listings near 6118 W 95th Street
- Open Mon, 5 to 7pm
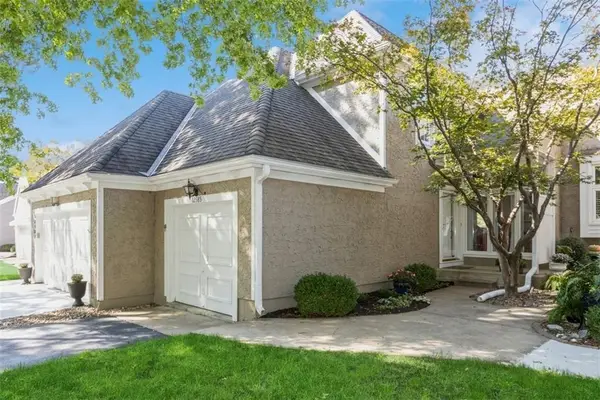 $319,900Active2 beds 3 baths1,476 sq. ft.
$319,900Active2 beds 3 baths1,476 sq. ft.12585 Broadmoor Street, Overland Park, KS 66209
MLS# 2565504Listed by: NEXTHOME GADWOOD GROUP - New
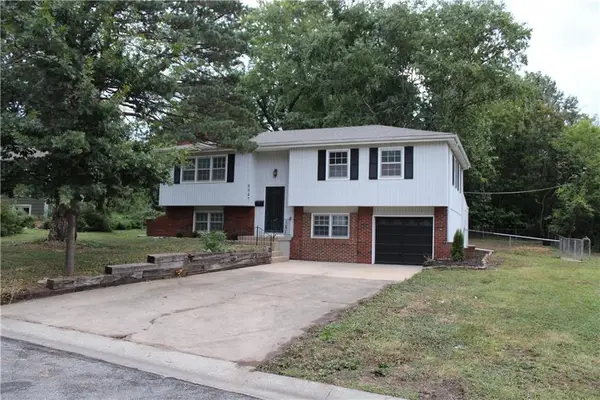 $350,000Active4 beds 2 baths1,695 sq. ft.
$350,000Active4 beds 2 baths1,695 sq. ft.8947 Knox Lane, Overland Park, KS 66212
MLS# 2576591Listed by: MODERN REALTY ADVISORS - Open Sun, 11am to 3pmNew
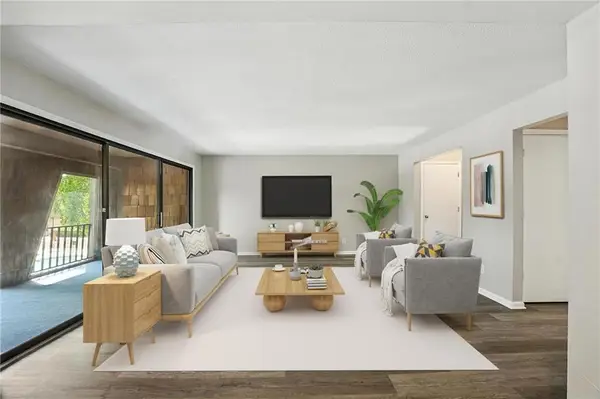 $129,900Active1 beds 1 baths828 sq. ft.
$129,900Active1 beds 1 baths828 sq. ft.7414 W 102 Court, Overland Park, KS 66212
MLS# 2576615Listed by: REECENICHOLS - OVERLAND PARK - New
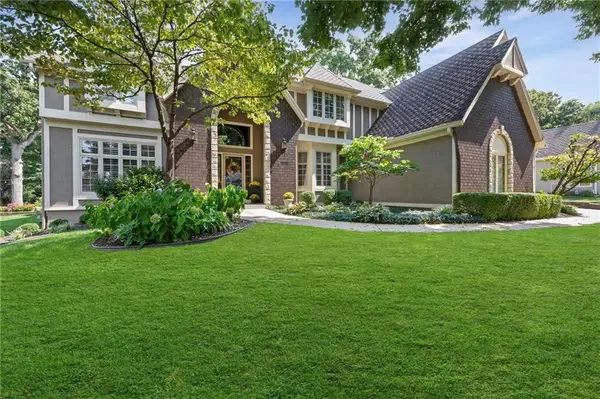 Listed by BHGRE$700,000Active4 beds 4 baths3,572 sq. ft.
Listed by BHGRE$700,000Active4 beds 4 baths3,572 sq. ft.13829 Hemlock Street, Overland Park, KS 66223
MLS# 2574919Listed by: BHG KANSAS CITY HOMES - Open Sun, 11am to 3pmNew
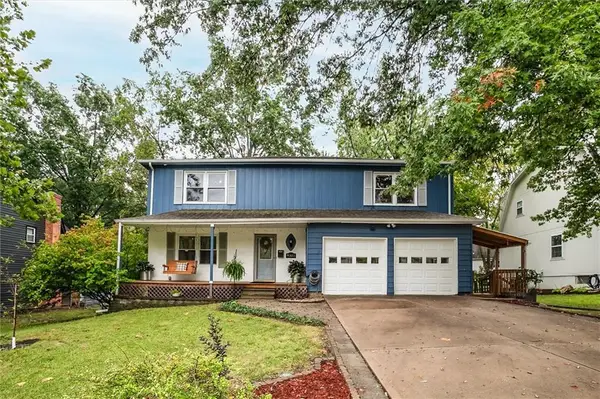 $430,000Active5 beds 4 baths3,205 sq. ft.
$430,000Active5 beds 4 baths3,205 sq. ft.9303 Grant Drive, Overland Park, KS 66212
MLS# 2576728Listed by: REALTY ONE GROUP ESTEEM 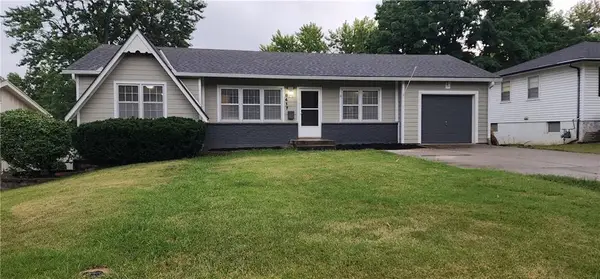 $300,000Pending3 beds 2 baths1,633 sq. ft.
$300,000Pending3 beds 2 baths1,633 sq. ft.8417 W 91st Street, Overland Park, KS 66212
MLS# 2576526Listed by: PLATINUM REALTY LLC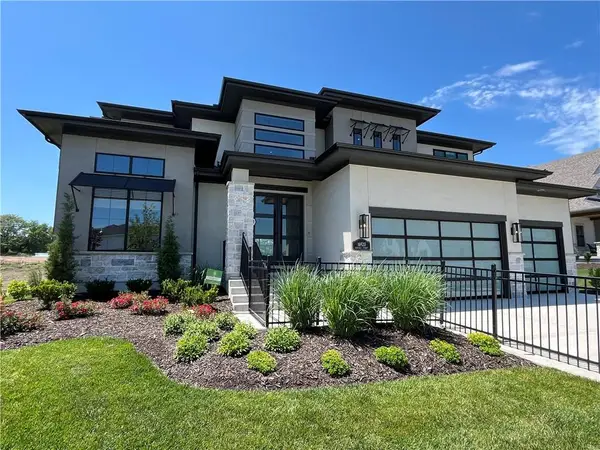 $1,418,805Pending5 beds 5 baths3,753 sq. ft.
$1,418,805Pending5 beds 5 baths3,753 sq. ft.17101 Rosehill Street, Overland Park, KS 66221
MLS# 2576470Listed by: WEICHERT, REALTORS WELCH & COM- New
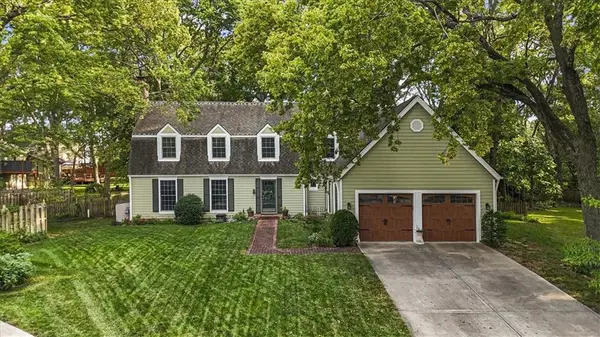 Listed by BHGRE$424,950Active4 beds 4 baths3,641 sq. ft.
Listed by BHGRE$424,950Active4 beds 4 baths3,641 sq. ft.8330 Connell Street, Overland Park, KS 66212
MLS# 2568438Listed by: BHG KANSAS CITY HOMES - New
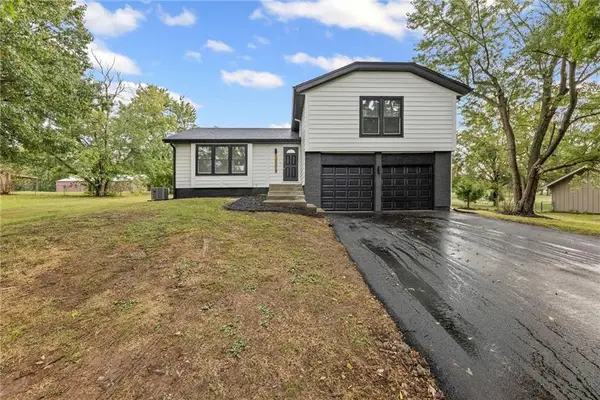 $500,000Active4 beds 3 baths2,040 sq. ft.
$500,000Active4 beds 3 baths2,040 sq. ft.10515 W 170th Terrace, Overland Park, KS 66221
MLS# 2576332Listed by: KELLER WILLIAMS REALTY PARTNERS INC. - New
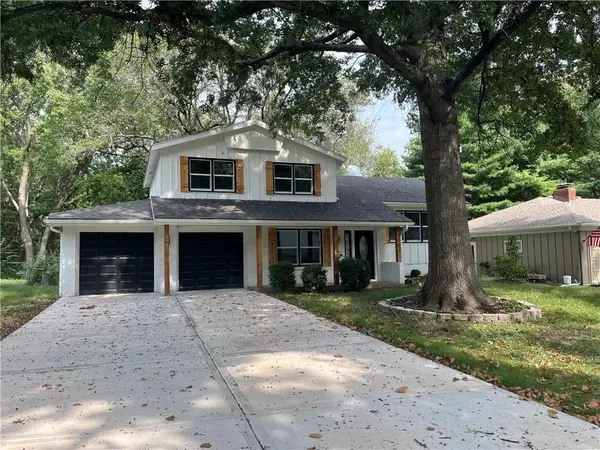 $419,995Active4 beds 3 baths2,606 sq. ft.
$419,995Active4 beds 3 baths2,606 sq. ft.9303 Hayes Drive, Overland Park, KS 66212
MLS# 2576580Listed by: OAKBRIDGE REAL ESTATE, LLC
