6925 Santa Fe Drive, Overland Park, KS 66204
Local realty services provided by:Better Homes and Gardens Real Estate Kansas City Homes
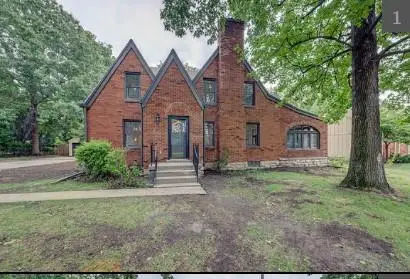
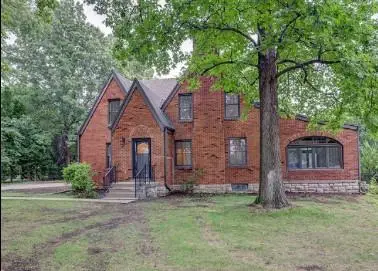
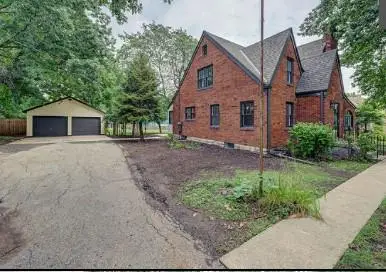
6925 Santa Fe Drive,Overland Park, KS 66204
$675,000
- 4 Beds
- 2 Baths
- 2,100 sq. ft.
- Single family
- Active
Upcoming open houses
- Sat, Aug 2301:00 pm - 03:00 pm
Listed by:casey hubele
Office:seek real estate
MLS#:2562616
Source:MOKS_HL
Price summary
- Price:$675,000
- Price per sq. ft.:$321.43
About this home
Step back into old world charm with this completely restored home. Keeping the vintage with all the updates to bring it back to life. Complete new roof replacement on the house and the garage. All new electrical throughout the home. Kitchen has new soft close cabinets, new granite counter tops, new walk in pantry with laundry added & all new appliances. New dual HVAC units were installed so upstairs stays nice & cool. Hardwoods were refinished, new paint inside and out & bathrooms were updated. All the arched doorways were kept and the glass knobs on doors. New patio and sidewalk were installed The garage has a separate workshop in the back. This is sitting on just under an acre lot with beautiful mature trees This is a beautiful home, right across from Millburn Country Club. It's close to shops, restaurants, schools & the highway is not far to get on at all. This is not your boring cookie cutter house this has all the charm still. You will want to come see it for sure!!!
Contact an agent
Home facts
- Year built:1940
- Listing Id #:2562616
- Added:20 day(s) ago
- Updated:August 21, 2025 at 12:41 AM
Rooms and interior
- Bedrooms:4
- Total bathrooms:2
- Full bathrooms:2
- Living area:2,100 sq. ft.
Heating and cooling
- Cooling:Electric
Structure and exterior
- Roof:Composition
- Year built:1940
- Building area:2,100 sq. ft.
Schools
- Middle school:Hocker Grove
- Elementary school:East Antioch
Utilities
- Water:City/Public
Finances and disclosures
- Price:$675,000
- Price per sq. ft.:$321.43
New listings near 6925 Santa Fe Drive
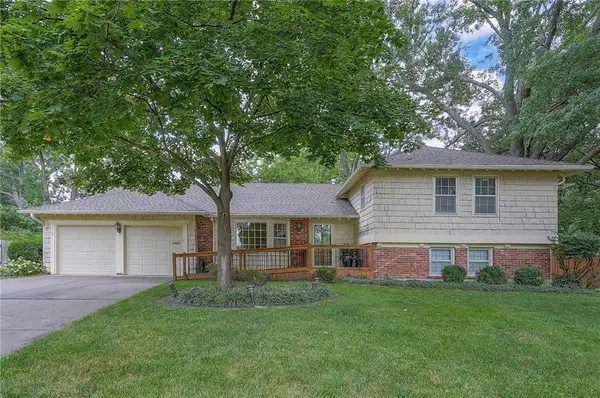 $400,000Pending4 beds 2 baths1,854 sq. ft.
$400,000Pending4 beds 2 baths1,854 sq. ft.9607 Hardy Street, Overland Park, KS 66212
MLS# 2567520Listed by: COMPASS REALTY GROUP- New
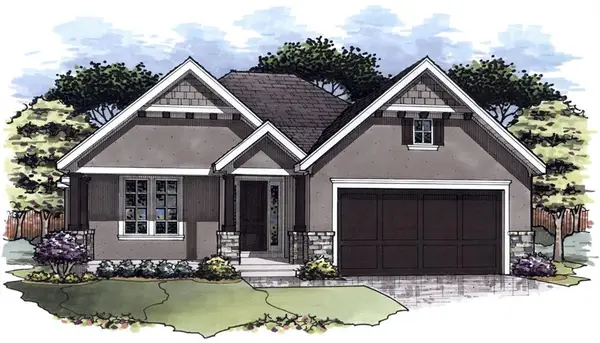 $778,112Active4 beds 3 baths2,916 sq. ft.
$778,112Active4 beds 3 baths2,916 sq. ft.3900 W 158th Place, Overland Park, KS 66224
MLS# 2570048Listed by: RODROCK & ASSOCIATES REALTORS - Open Sun, 12 to 2pmNew
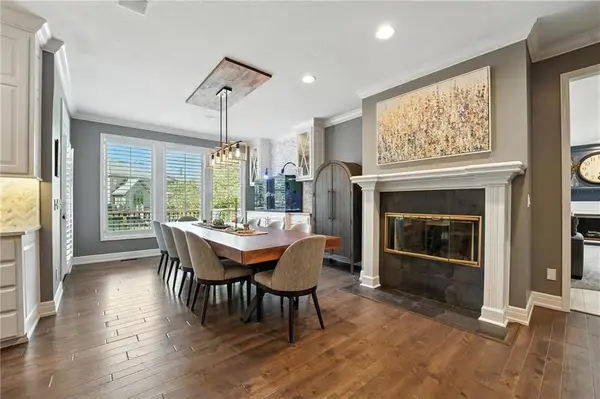 $830,000Active5 beds 5 baths4,789 sq. ft.
$830,000Active5 beds 5 baths4,789 sq. ft.9206 W 146th Place, Overland Park, KS 66221
MLS# 2569698Listed by: REECENICHOLS- LEAWOOD TOWN CENTER - New
 $275,000Active2 beds 2 baths1,164 sq. ft.
$275,000Active2 beds 2 baths1,164 sq. ft.8556 Wedd Street, Overland Park, KS 66212
MLS# 2569932Listed by: REECENICHOLS - LEAWOOD - New
 $350,000Active3 beds 3 baths2,158 sq. ft.
$350,000Active3 beds 3 baths2,158 sq. ft.9016 Wedd Street, Overland Park, KS 66212
MLS# 2569595Listed by: PLATINUM REALTY LLC 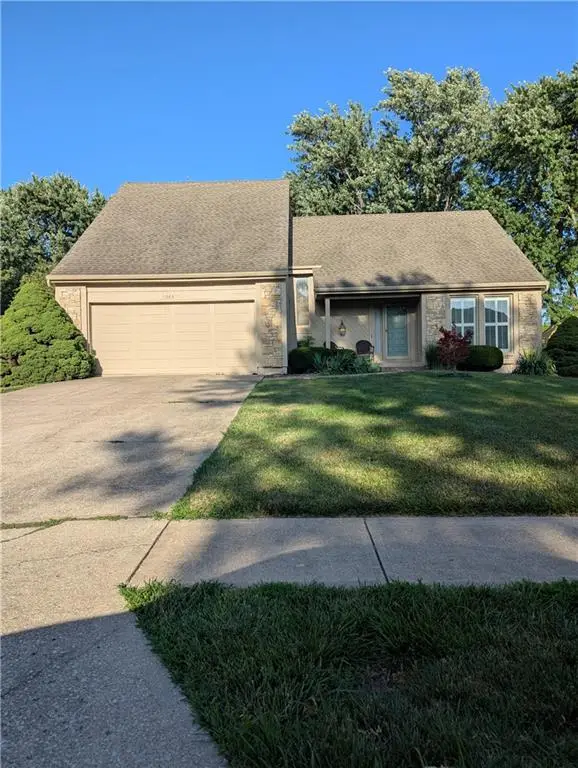 $435,000Active3 beds 3 baths3,176 sq. ft.
$435,000Active3 beds 3 baths3,176 sq. ft.11663 Grant Drive, Overland Park, KS 66210
MLS# 2561524Listed by: REALTY EXECUTIVES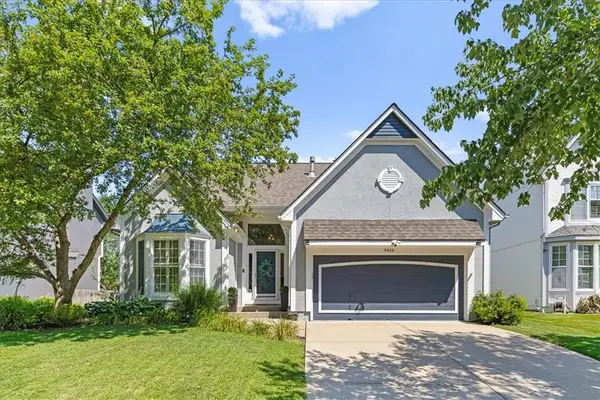 $550,000Pending4 beds 4 baths3,558 sq. ft.
$550,000Pending4 beds 4 baths3,558 sq. ft.9416 W 125th Street, Overland Park, KS 66213
MLS# 2569174Listed by: REAL BROKER, LLC- New
 $814,500Active4 beds 5 baths4,875 sq. ft.
$814,500Active4 beds 5 baths4,875 sq. ft.5817 W 147th Place, Overland Park, KS 66223
MLS# 2569627Listed by: COMPASS REALTY GROUP - New
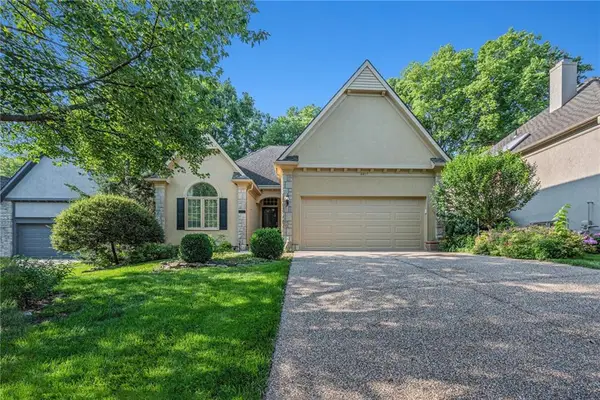 $465,000Active2 beds 3 baths2,652 sq. ft.
$465,000Active2 beds 3 baths2,652 sq. ft.8817 W 142nd Place, Overland Park, KS 66221
MLS# 2569739Listed by: BHG KANSAS CITY HOMES 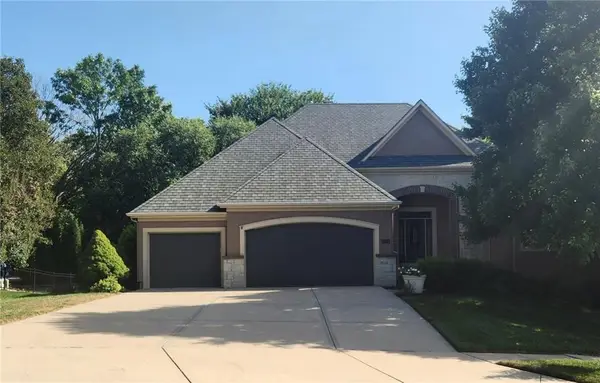 $940,000Pending4 beds 4 baths3,892 sq. ft.
$940,000Pending4 beds 4 baths3,892 sq. ft.9911 W 145th Court, Overland Park, KS 66221
MLS# 2569672Listed by: REECENICHOLS - LEAWOOD
