8200 W 101st Street, Overland Park, KS 66212
Local realty services provided by:Better Homes and Gardens Real Estate Kansas City Homes
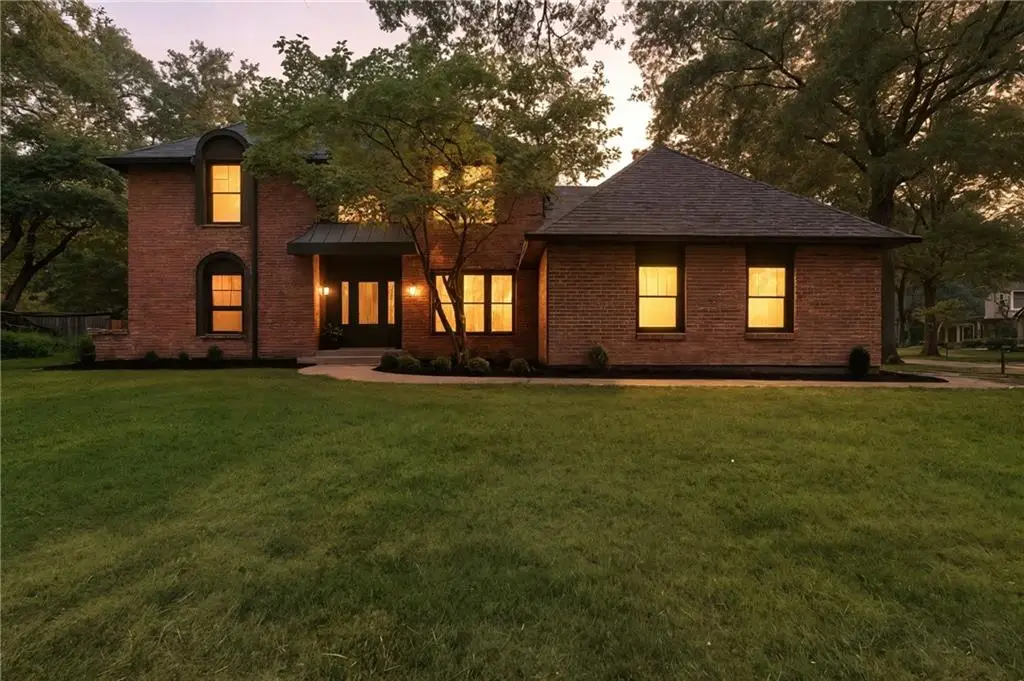
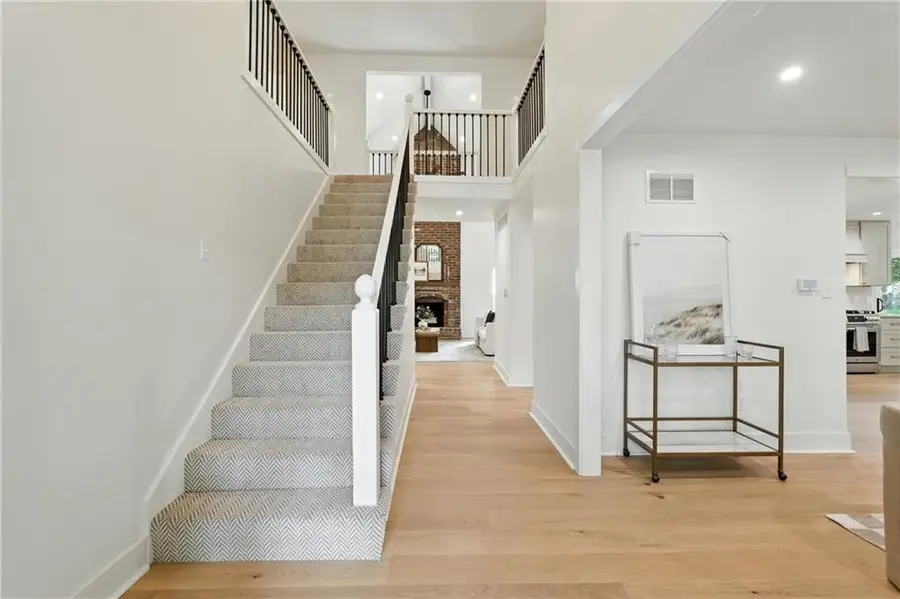
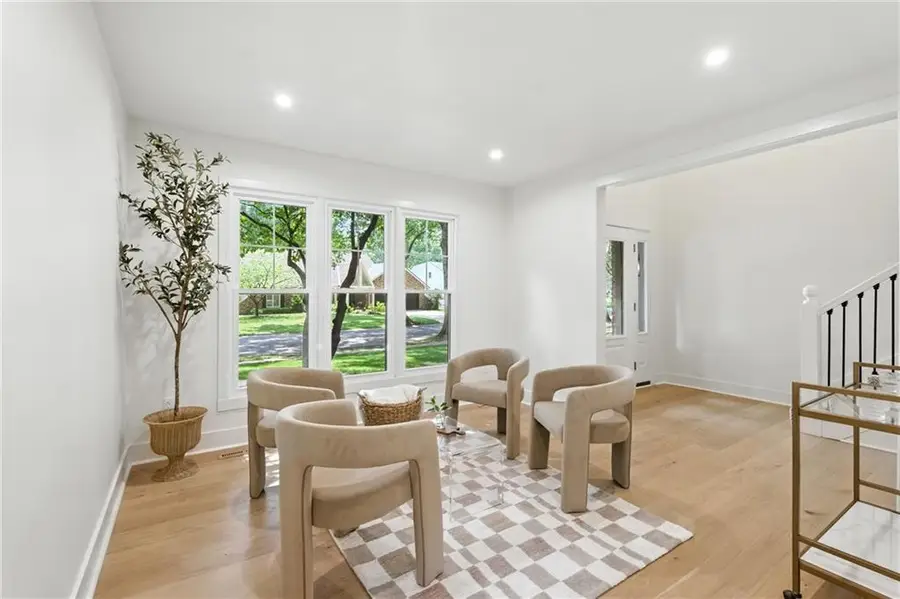
8200 W 101st Street,Overland Park, KS 66212
$725,000
- 4 Beds
- 4 Baths
- 3,240 sq. ft.
- Single family
- Active
Upcoming open houses
- Sat, Aug 1611:00 am - 03:00 pm
- Sun, Aug 1701:00 pm - 03:00 pm
Listed by:sanctuary real estate team
Office:kw kansas city metro
MLS#:2566163
Source:MOKS_HL
Price summary
- Price:$725,000
- Price per sq. ft.:$223.77
About this home
Every inch of this remarkable home has been thoughtfully renovated, offering the look and feel of new construction while preserving the charm and character of a classic 1970s build. From top to bottom, this home blends timeless design with modern luxury in one of Overland Park’s most sought-after neighborhoods. Step into the dramatic 15+ foot entryway adorned with a stunning modern chandelier, setting the stage for the sophisticated details found throughout. The main living area features vaulted ceilings and an original floor-to-ceiling brick fireplace, creating a warm and inviting centerpiece that pays homage to the home's original architecture. The fully redesigned kitchen boasts all-new cabinetry, brand-new appliances, updated plumbing and light fixtures, and sleek new designer recessed lighting, offering a perfect balance of style and functionality. Just off the kitchen, a gorgeous moody powder bath adds a designer touch of elegance. The main-level primary suite has been transformed into a private retreat with a spa-like ensuite, in-suite laundry, and an expansive walk-in closet. The finished basement provides a spacious entertainment area, a stylish half bath, and a bonus room ideal for a home office, gym, or non-conforming bedroom. Additional upgrades include all-new windows, interior and exterior doors, fresh paint inside and out, new flooring, new trim / molding, new plumbing fixtures, door fixtures, light fixtures —no surface has been left untouched. Beyond the stunning interior, this home offers an incredible location—just minutes from golf courses, parks, top-rated schools, restaurants, and entertainment. It's a rare opportunity to enjoy the craftsmanship of a classic home with the benefits of a fully timeless renovation. You will be blown away by the charm of the neighborhood including the soaring trees, friendly faces on a stroll around the neighborhood, and a great community feel. This is Overland Park living at its finest.
Contact an agent
Home facts
- Year built:1975
- Listing Id #:2566163
- Added:1 day(s) ago
- Updated:August 15, 2025 at 03:38 PM
Rooms and interior
- Bedrooms:4
- Total bathrooms:4
- Full bathrooms:2
- Half bathrooms:2
- Living area:3,240 sq. ft.
Heating and cooling
- Cooling:Gas
- Heating:Natural Gas
Structure and exterior
- Roof:Composition
- Year built:1975
- Building area:3,240 sq. ft.
Schools
- High school:SM South
- Middle school:Indian Woods
- Elementary school:Brookridge
Utilities
- Water:City/Public
- Sewer:Public Sewer
Finances and disclosures
- Price:$725,000
- Price per sq. ft.:$223.77
New listings near 8200 W 101st Street
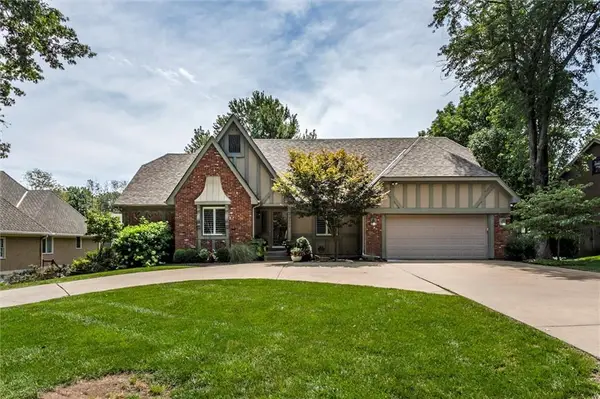 $575,000Active6 beds 5 baths3,828 sq. ft.
$575,000Active6 beds 5 baths3,828 sq. ft.8011 W 114 Terrace, Overland Park, KS 66210
MLS# 2559719Listed by: REECENICHOLS -JOHNSON COUNTY WEST- Open Fri, 4 to 6pm
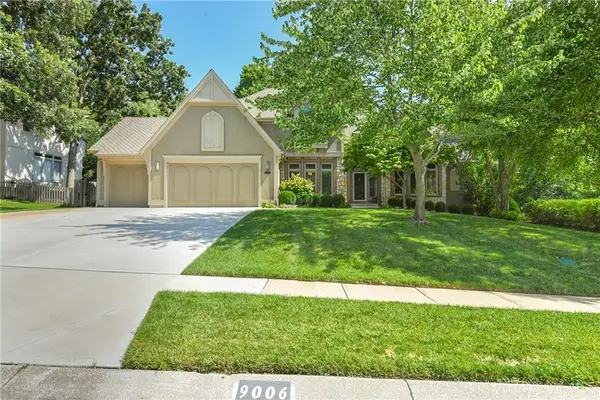 $799,950Active4 beds 5 baths4,973 sq. ft.
$799,950Active4 beds 5 baths4,973 sq. ft.9006 W 139th Terrace, Overland Park, KS 66221
MLS# 2561683Listed by: KELLER WILLIAMS REALTY PARTNERS INC. 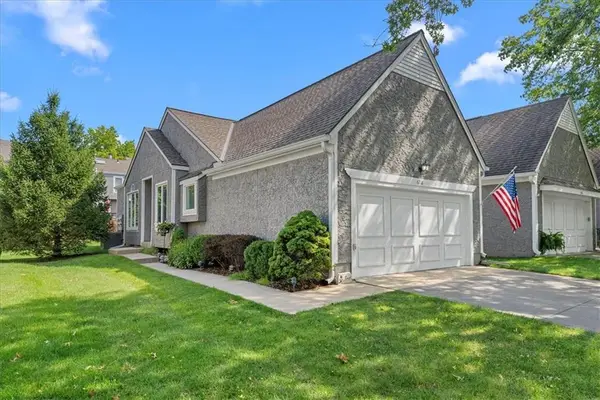 $379,900Active3 beds 3 baths1,693 sq. ft.
$379,900Active3 beds 3 baths1,693 sq. ft.6718 W 126th Court, Overland Park, KS 66209
MLS# 2564750Listed by: REAL BROKER, LLC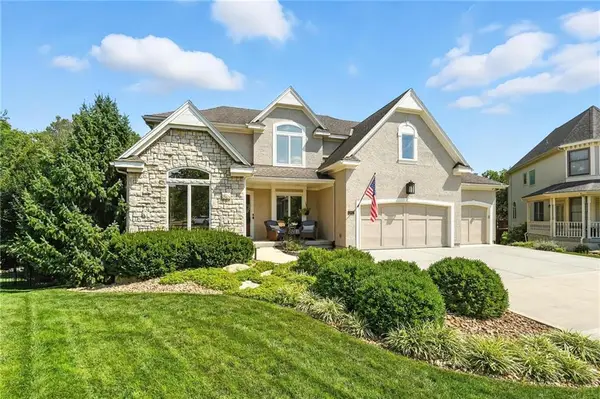 $925,000Active4 beds 5 baths4,498 sq. ft.
$925,000Active4 beds 5 baths4,498 sq. ft.13917 Long Street, Overland Park, KS 66221
MLS# 2565040Listed by: REECENICHOLS - LEAWOOD- New
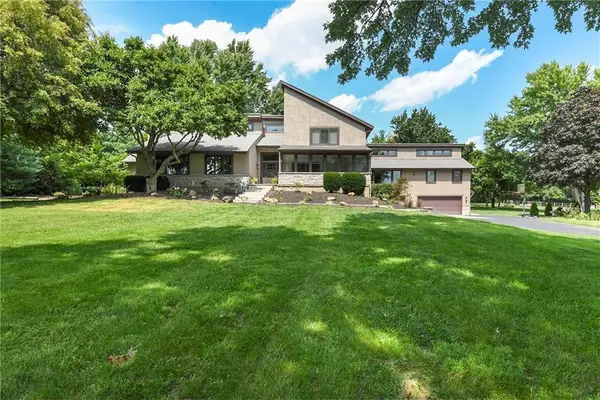 $1,250,000Active5 beds 6 baths4,879 sq. ft.
$1,250,000Active5 beds 6 baths4,879 sq. ft.9800 W 156th Street, Overland Park, KS 66221
MLS# 2567745Listed by: KELLER WILLIAMS REALTY PARTNERS INC. - New
 $299,000Active2 beds 1 baths882 sq. ft.
$299,000Active2 beds 1 baths882 sq. ft.7308 Metcalf Avenue, Overland Park, KS 66204
MLS# 2567766Listed by: HIGHLANDS REAL ESTATE - New
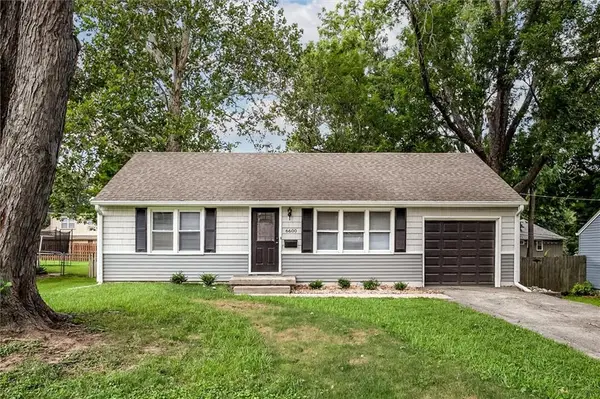 $275,000Active2 beds 1 baths768 sq. ft.
$275,000Active2 beds 1 baths768 sq. ft.6600 Lowell Avenue, Overland Park, KS 66202
MLS# 2567897Listed by: PLATINUM REALTY LLC - Open Sat, 1 to 3pmNew
 $360,000Active3 beds 4 baths2,092 sq. ft.
$360,000Active3 beds 4 baths2,092 sq. ft.7731 W 158th Terrace, Overland Park, KS 66223
MLS# 2568145Listed by: COMPASS REALTY GROUP - Open Sun, 1 to 3pmNew
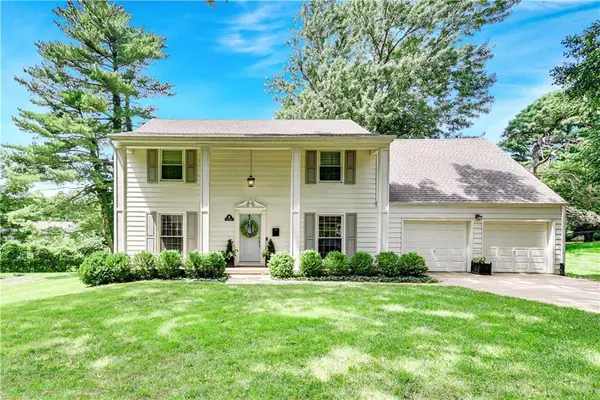 $680,000Active4 beds 3 baths3,037 sq. ft.
$680,000Active4 beds 3 baths3,037 sq. ft.10200 Granada Lane, Overland Park, KS 66207
MLS# 2568484Listed by: COMPASS REALTY GROUP
