8600 W 153rd Street, Overland Park, KS 66223
Local realty services provided by:Better Homes and Gardens Real Estate Kansas City Homes
8600 W 153rd Street,Overland Park, KS 66223
$524,950
- 4 Beds
- 4 Baths
- 3,582 sq. ft.
- Single family
- Pending
Listed by:alvin schrepel
Office:reecenichols - leawood
MLS#:2569143
Source:MOKS_HL
Price summary
- Price:$524,950
- Price per sq. ft.:$146.55
- Monthly HOA dues:$52.08
About this home
This charming, cozy 2 Story sits nestled on a great lot backing to trees in a great location in Blue Valley School District. The main floor features hardwoods throughout, gorgeous builtins in the formal living room, and a cozy fireplace surrounded by builtins in the hearth room area. The updated kitchen features new stainless steel appliances and ample storage with a recent spacious and functional pantry addition. The second floor features 4 bedrooms and a recently added laundry area. The primary is spacious with a large walk-in closet, a bonus room with fireplace and private deck. Three graciously sized secondary bedrooms and a common area with built-ins can also be found on the second level. The lower level features a wet bar, full bath, custom woodwork and a flex room currently used as an exercise room and walks out to a large patio and beautiful fenced yard backing to trees providing privacy and a picturesque setting great for entertaining and enjoying the outdoors. This home truly is a must see!
Contact an agent
Home facts
- Year built:1989
- Listing ID #:2569143
- Added:1 day(s) ago
- Updated:September 13, 2025 at 07:42 PM
Rooms and interior
- Bedrooms:4
- Total bathrooms:4
- Full bathrooms:3
- Half bathrooms:1
- Living area:3,582 sq. ft.
Heating and cooling
- Cooling:Electric
- Heating:Natural Gas
Structure and exterior
- Roof:Composition
- Year built:1989
- Building area:3,582 sq. ft.
Schools
- High school:Blue Valley West
- Middle school:Pleasant Ridge
- Elementary school:Cedar Hills
Utilities
- Water:City/Public
- Sewer:Public Sewer
Finances and disclosures
- Price:$524,950
- Price per sq. ft.:$146.55
New listings near 8600 W 153rd Street
- Open Sun, 2 to 4pmNew
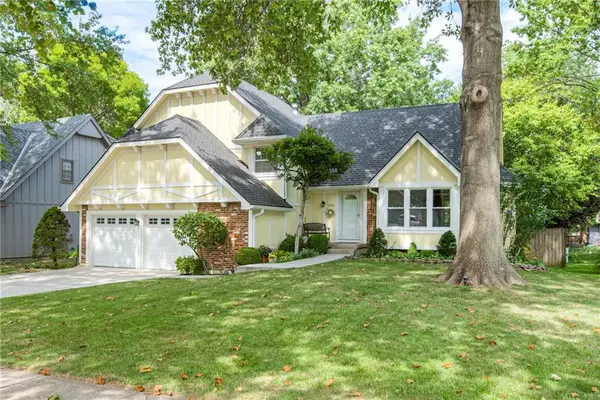 $415,000Active4 beds 3 baths2,636 sq. ft.
$415,000Active4 beds 3 baths2,636 sq. ft.9108 W 113 Street, Overland Park, KS 66210
MLS# 2573814Listed by: KW KANSAS CITY METRO - Open Sun, 2 to 4pmNew
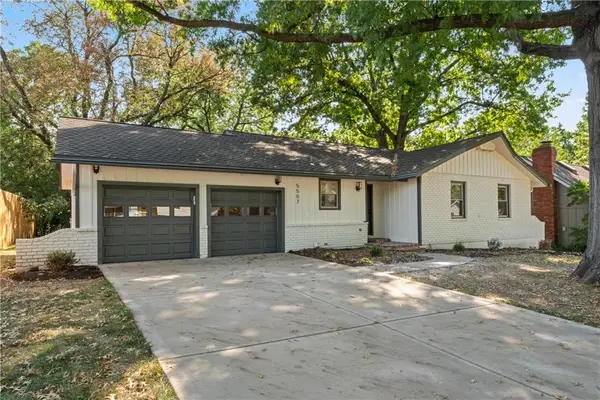 $439,900Active3 beds 2 baths1,349 sq. ft.
$439,900Active3 beds 2 baths1,349 sq. ft.5507 W 98th Terrace, Overland Park, KS 66207
MLS# 2575463Listed by: KW DIAMOND PARTNERS - New
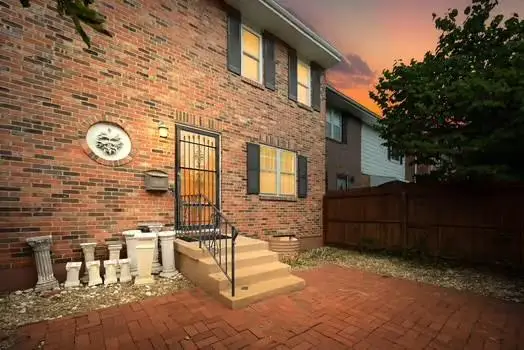 $243,000Active3 beds 3 baths324 sq. ft.
$243,000Active3 beds 3 baths324 sq. ft.8608 W 84th Street, Overland Park, KS 66212
MLS# 2575484Listed by: ORENDA REAL ESTATE SERVICES 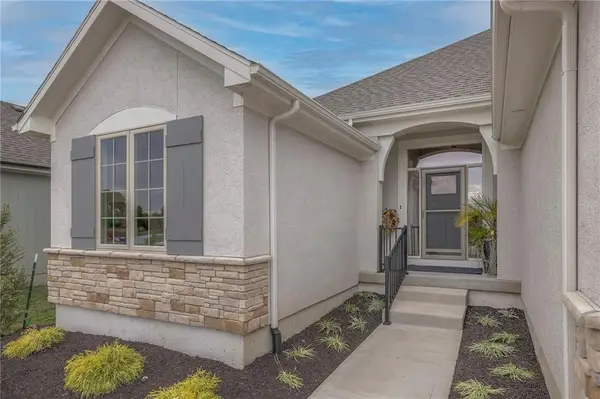 $927,731Pending4 beds 3 baths3,299 sq. ft.
$927,731Pending4 beds 3 baths3,299 sq. ft.12616 W 138th Place, Overland Park, KS 66221
MLS# 2575435Listed by: REECENICHOLS - GRANADA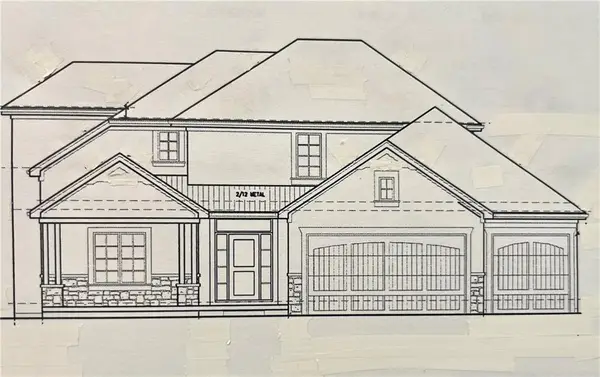 $854,300Pending6 beds 5 baths4,408 sq. ft.
$854,300Pending6 beds 5 baths4,408 sq. ft.13036 W 174th Place, Overland Park, KS 66221
MLS# 2575442Listed by: WEICHERT, REALTORS WELCH & COM- New
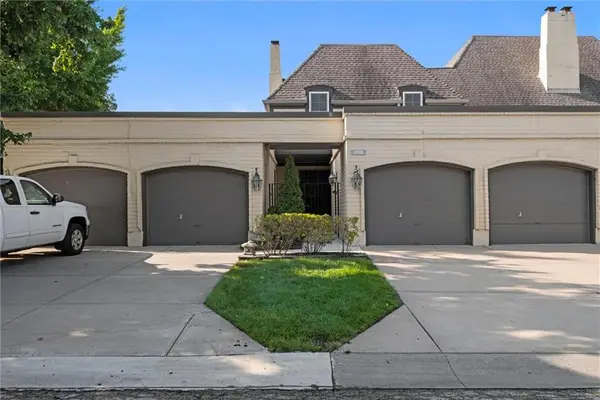 $355,000Active3 beds 3 baths1,884 sq. ft.
$355,000Active3 beds 3 baths1,884 sq. ft.6735 W 108th Terrace, Overland Park, KS 66211
MLS# 2574783Listed by: ROYAL OAKS REALTY - New
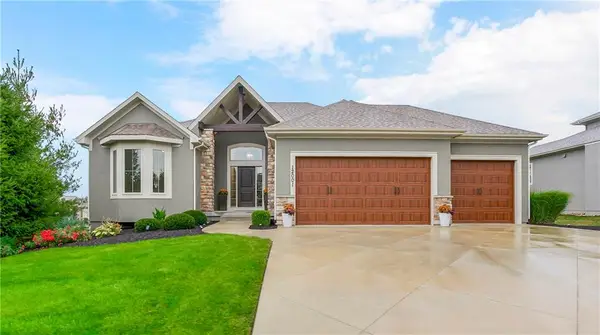 $839,000Active4 beds 4 baths3,528 sq. ft.
$839,000Active4 beds 4 baths3,528 sq. ft.12001 W 164th Street, Overland Park, KS 66221
MLS# 2574771Listed by: KELSO REAL ESTATE - New
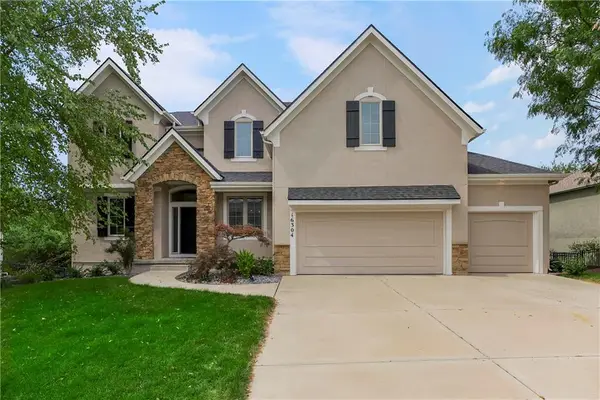 $825,000Active5 beds 5 baths4,098 sq. ft.
$825,000Active5 beds 5 baths4,098 sq. ft.16304 Larsen Street, Overland Park, KS 66221
MLS# 2575034Listed by: KELSO REAL ESTATE - New
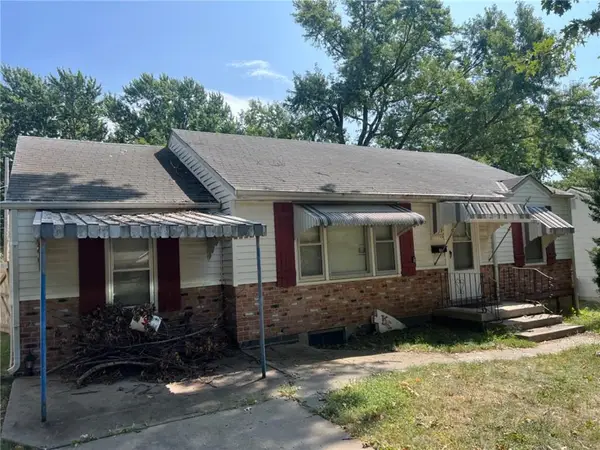 $200,000Active3 beds 2 baths1,106 sq. ft.
$200,000Active3 beds 2 baths1,106 sq. ft.7725 Robinson Street, Overland Park, KS 66204
MLS# 2575266Listed by: 1ST CLASS REAL ESTATE KC - Open Sun, 2 to 4pm
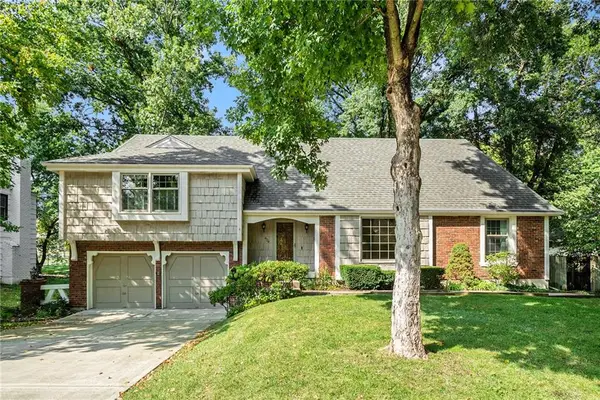 $599,950Active4 beds 4 baths3,540 sq. ft.
$599,950Active4 beds 4 baths3,540 sq. ft.4924 W 96th Street, Overland Park, KS 66207
MLS# 2563481Listed by: REECENICHOLS - LEAWOOD
