8819 Grandview Street, Overland Park, KS 66212
Local realty services provided by:Better Homes and Gardens Real Estate Kansas City Homes
8819 Grandview Street,Overland Park, KS 66212
$330,000
- 4 Beds
- 2 Baths
- 1,244 sq. ft.
- Single family
- Active
Upcoming open houses
- Sat, Sep 1301:00 pm - 03:00 pm
Listed by:erin dreiling
Office:reecenichols -the village
MLS#:2575187
Source:MOKS_HL
Price summary
- Price:$330,000
- Price per sq. ft.:$265.27
About this home
This beautifully maintained home blends classic charm with modern comfort w/ 2 living spaces!! Offering 4 bedrooms, 1.5 baths, and a 1-car garage (the 4th bedroom is below grade with a convenient 1/2 bath nearby). BRAND NEW garage door! From the kitchen, step out onto the deck overlooking a spacious, semi-private 0.53-acre lot—ideal for outdoor living and entertaining. Inside, enjoy a BRAND NEW refrigerator and range! Newer, Thermal King TRIPLE PANE window throughout and freshly sanded, refinished hardwood floors in the upper living room! Expansive triple windows in upper level living room with plantation shutters showcase views of the front yard and a GORGEOUS mature tree. Conveniently located just minutes from restaurants, highway access, and Strang Park—this home is a must-see and it’s truly move-in ready!
Contact an agent
Home facts
- Year built:1962
- Listing ID #:2575187
- Added:1 day(s) ago
- Updated:September 13, 2025 at 08:43 PM
Rooms and interior
- Bedrooms:4
- Total bathrooms:2
- Full bathrooms:1
- Half bathrooms:1
- Living area:1,244 sq. ft.
Heating and cooling
- Cooling:Gas
- Heating:Forced Air Gas
Structure and exterior
- Roof:Composition
- Year built:1962
- Building area:1,244 sq. ft.
Schools
- High school:SM West
- Middle school:Westridge
- Elementary school:Pawnee
Utilities
- Water:City/Public
- Sewer:Public Sewer
Finances and disclosures
- Price:$330,000
- Price per sq. ft.:$265.27
New listings near 8819 Grandview Street
- Open Sun, 2 to 4pmNew
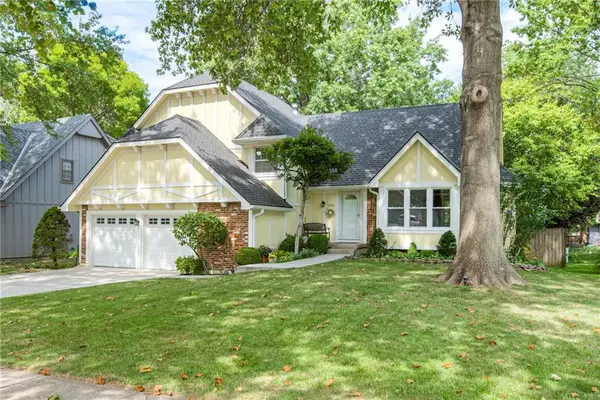 $415,000Active4 beds 3 baths2,636 sq. ft.
$415,000Active4 beds 3 baths2,636 sq. ft.9108 W 113 Street, Overland Park, KS 66210
MLS# 2573814Listed by: KW KANSAS CITY METRO - Open Sun, 2 to 4pmNew
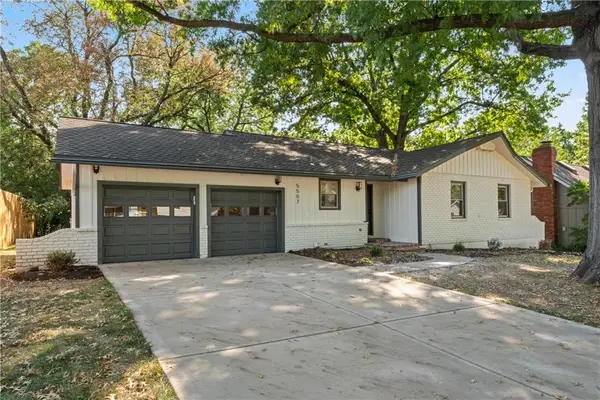 $439,900Active3 beds 2 baths1,349 sq. ft.
$439,900Active3 beds 2 baths1,349 sq. ft.5507 W 98th Terrace, Overland Park, KS 66207
MLS# 2575463Listed by: KW DIAMOND PARTNERS - New
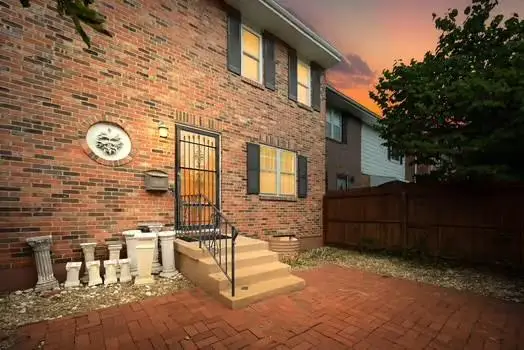 $243,000Active3 beds 3 baths324 sq. ft.
$243,000Active3 beds 3 baths324 sq. ft.8608 W 84th Street, Overland Park, KS 66212
MLS# 2575484Listed by: ORENDA REAL ESTATE SERVICES 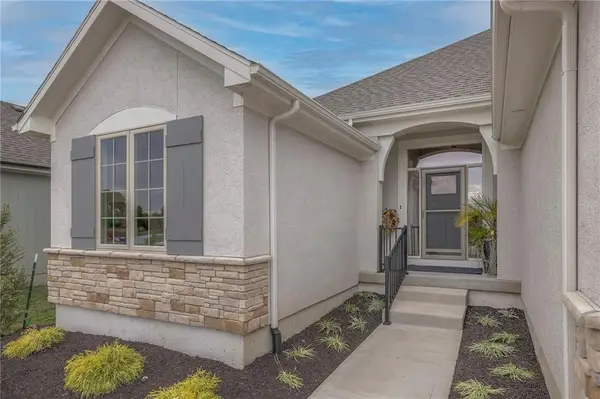 $927,731Pending4 beds 3 baths3,299 sq. ft.
$927,731Pending4 beds 3 baths3,299 sq. ft.12616 W 138th Place, Overland Park, KS 66221
MLS# 2575435Listed by: REECENICHOLS - GRANADA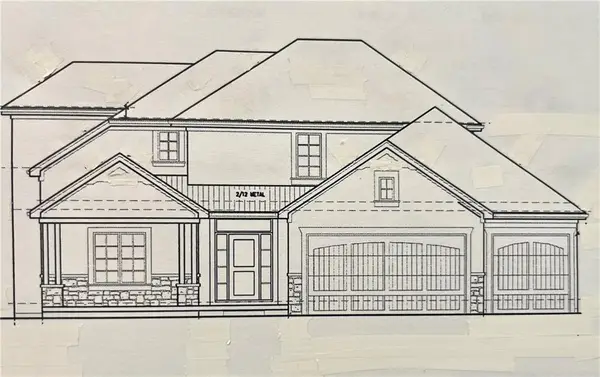 $854,300Pending6 beds 5 baths4,408 sq. ft.
$854,300Pending6 beds 5 baths4,408 sq. ft.13036 W 174th Place, Overland Park, KS 66221
MLS# 2575442Listed by: WEICHERT, REALTORS WELCH & COM- New
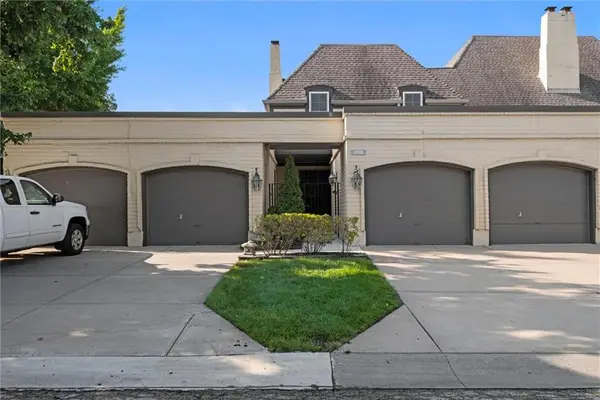 $355,000Active3 beds 3 baths1,884 sq. ft.
$355,000Active3 beds 3 baths1,884 sq. ft.6735 W 108th Terrace, Overland Park, KS 66211
MLS# 2574783Listed by: ROYAL OAKS REALTY - New
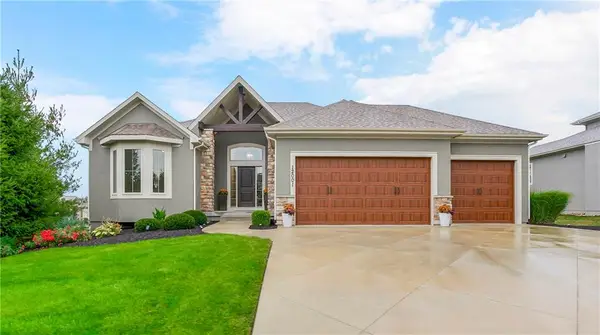 $839,000Active4 beds 4 baths3,528 sq. ft.
$839,000Active4 beds 4 baths3,528 sq. ft.12001 W 164th Street, Overland Park, KS 66221
MLS# 2574771Listed by: KELSO REAL ESTATE - New
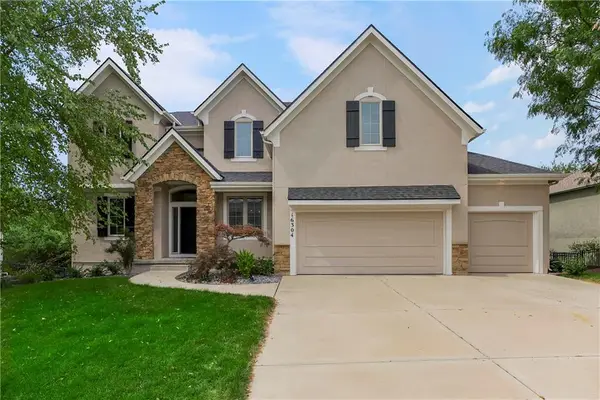 $825,000Active5 beds 5 baths4,098 sq. ft.
$825,000Active5 beds 5 baths4,098 sq. ft.16304 Larsen Street, Overland Park, KS 66221
MLS# 2575034Listed by: KELSO REAL ESTATE - New
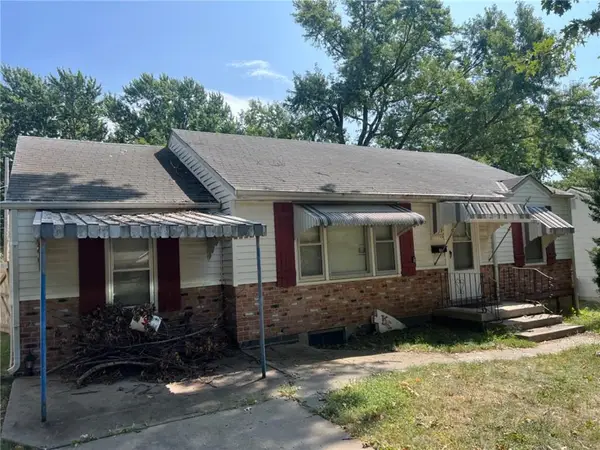 $200,000Active3 beds 2 baths1,106 sq. ft.
$200,000Active3 beds 2 baths1,106 sq. ft.7725 Robinson Street, Overland Park, KS 66204
MLS# 2575266Listed by: 1ST CLASS REAL ESTATE KC - Open Sun, 2 to 4pm
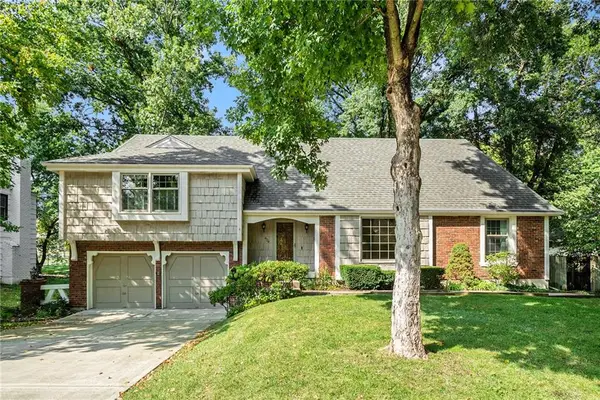 $599,950Active4 beds 4 baths3,540 sq. ft.
$599,950Active4 beds 4 baths3,540 sq. ft.4924 W 96th Street, Overland Park, KS 66207
MLS# 2563481Listed by: REECENICHOLS - LEAWOOD
