2324 E Highridge Ct., Park City, KS 67219
Local realty services provided by:Better Homes and Gardens Real Estate Alliance
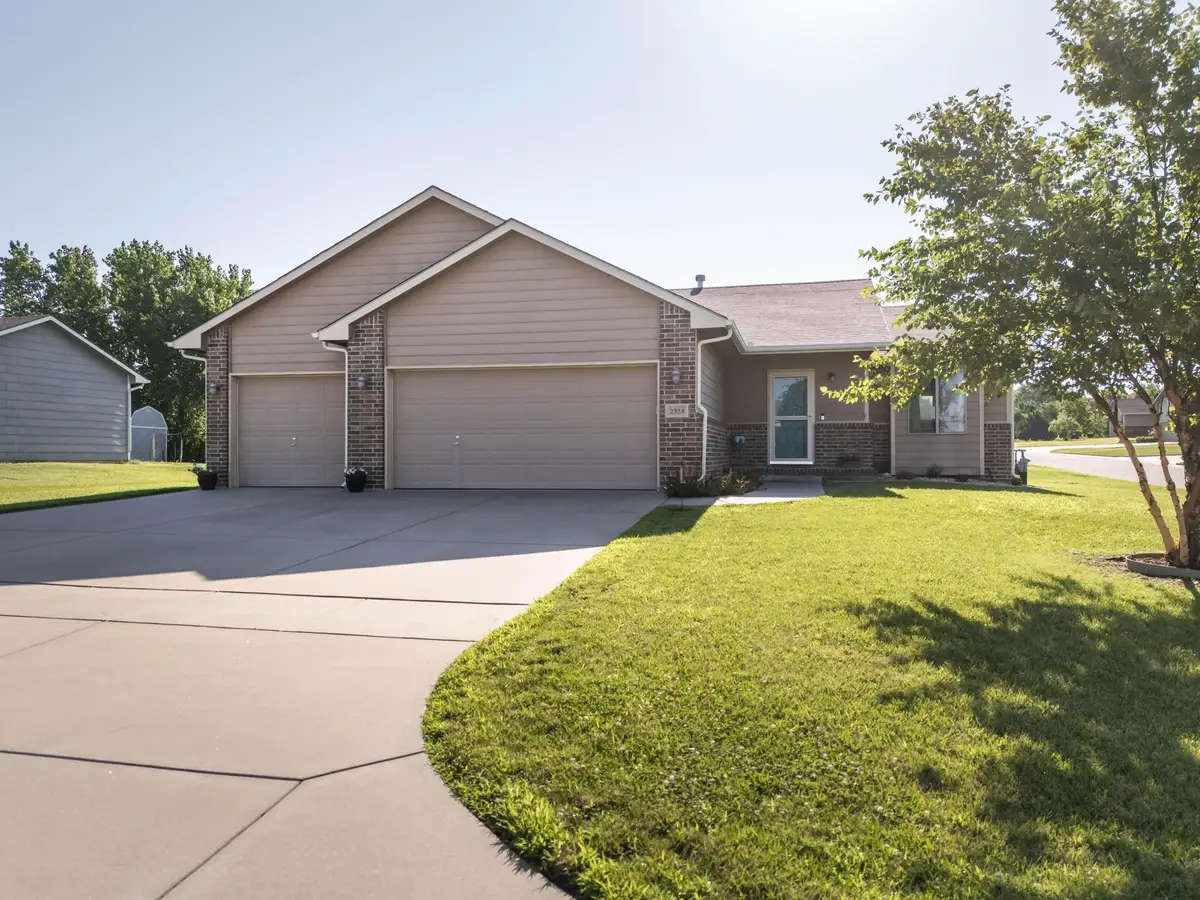
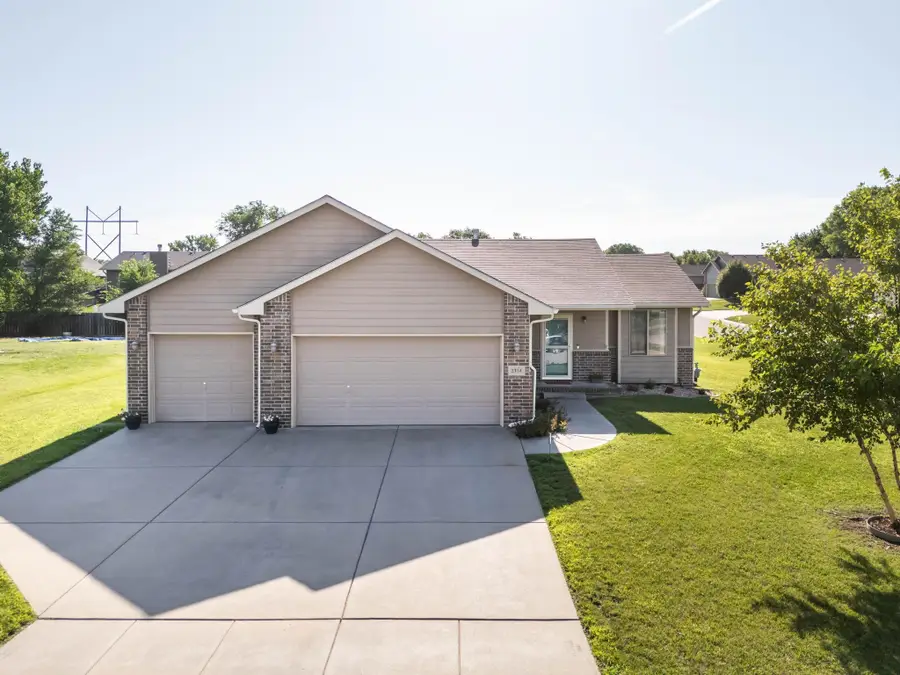
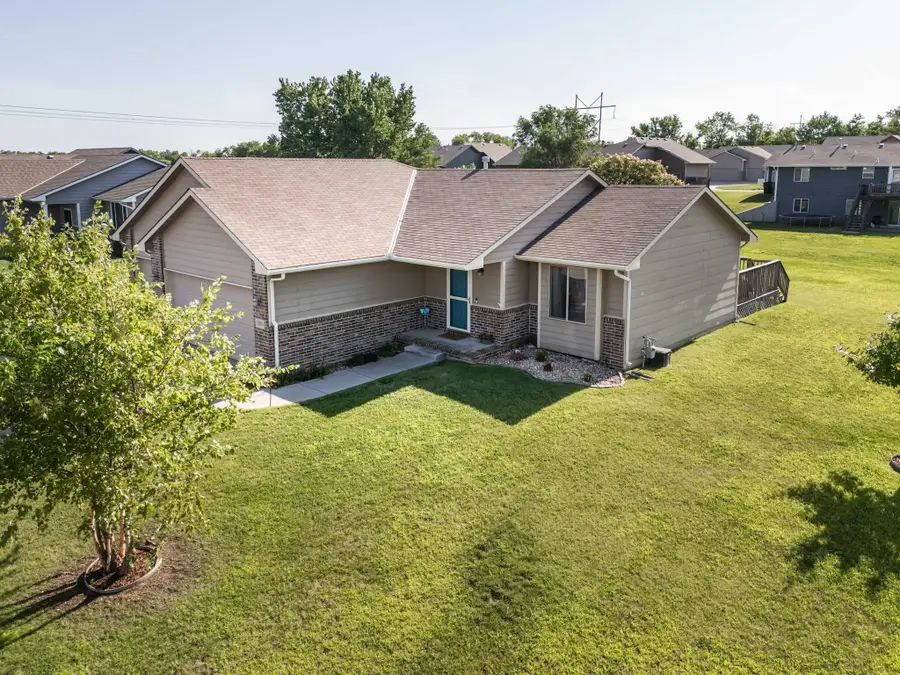
2324 E Highridge Ct.,Park City, KS 67219
$275,000
- 4 Beds
- 3 Baths
- 1,933 sq. ft.
- Single family
- Active
Listed by:keely hillard
Office:keller williams signature partners, llc.
MLS#:660754
Source:South Central Kansas MLS
Price summary
- Price:$275,000
- Price per sq. ft.:$142.27
About this home
VALLEY CENTER SCHOOLS, COVENANT NEIGHBORHOOD, A THREE CAR GARAGE and AN ADDRESS TO THAT WILL MATCH YOUR MUST-HAVE LIST! Situated in a cul-de-sac and on a corner lot, you will adore the quaint location of this High Ridge home! Welcomed by a desirable open-concept floor plan you will appreciate the flow of the living, kitchen and dining spaces for the convenience of every day living. The kitchen showcases an island with eating bar, neutral color palette and matching appliances. Escape away after a long day and enjoy the spacious primary bedroom suite with walk-in closet, double vanity, large soaker tub, and separate shower. A MAIN FLOOR LAUNDRY ROOM is always an ideal feature and check the box, because HIGHRIDGE HAS IT! The second bedroom, a full bathroom, and storage spaces are also situated on the main level. POP THE POPCORN, STOCK THE BAR and get ready to ENTERTAIN for the next BIG GAME in this basement family and recreation space featuring a fantastic wet bar - a rare find in this price point! Two additional bedrooms, third full bathroom and fun stair nook are also situated in the basement. Watch the sunrise with your cup of coffee in hand on the back deck or fire up the grill and host family and friends for an evening of fun in the spacious backyard! Grab your favorite sharpie, gather some boxes and stock up on packing tape - this address is ready for you!
Contact an agent
Home facts
- Year built:2009
- Listing Id #:660754
- Added:1 day(s) ago
- Updated:August 26, 2025 at 03:40 AM
Rooms and interior
- Bedrooms:4
- Total bathrooms:3
- Full bathrooms:3
- Living area:1,933 sq. ft.
Heating and cooling
- Cooling:Central Air, Electric
- Heating:Forced Air, Natural Gas
Structure and exterior
- Roof:Composition
- Year built:2009
- Building area:1,933 sq. ft.
- Lot area:0.31 Acres
Schools
- High school:Valley Center
- Middle school:Valley Center
- Elementary school:Abilene
Utilities
- Sewer:Sewer Available
Finances and disclosures
- Price:$275,000
- Price per sq. ft.:$142.27
- Tax amount:$4,057 (2024)
New listings near 2324 E Highridge Ct.
- New
 $300,000Active5 beds 3 baths2,389 sq. ft.
$300,000Active5 beds 3 baths2,389 sq. ft.2615 E Charleston Dr, Park City, KS 67219
KELLER WILLIAMS SIGNATURE PARTNERS, LLC - New
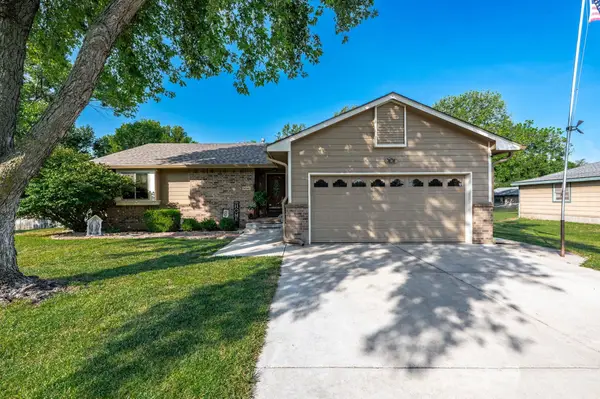 $340,000Active3 beds 3 baths2,606 sq. ft.
$340,000Active3 beds 3 baths2,606 sq. ft.5041 N Primrose Cir, Park City, KS 67219
REECE NICHOLS SOUTH CENTRAL KANSAS - New
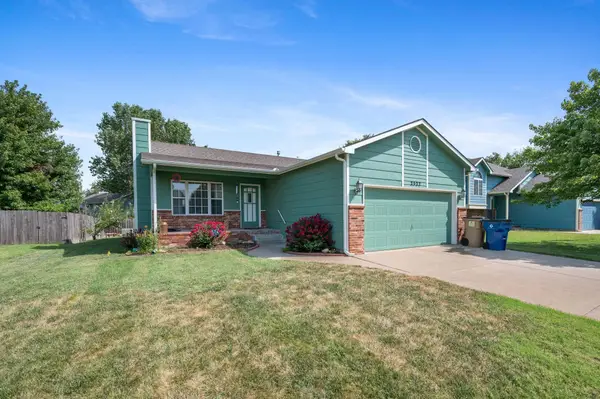 $249,000Active3 beds 2 baths1,956 sq. ft.
$249,000Active3 beds 2 baths1,956 sq. ft.2522 E Ventnor St., Park City, KS 67219
BANISTER REAL ESTATE LLC - New
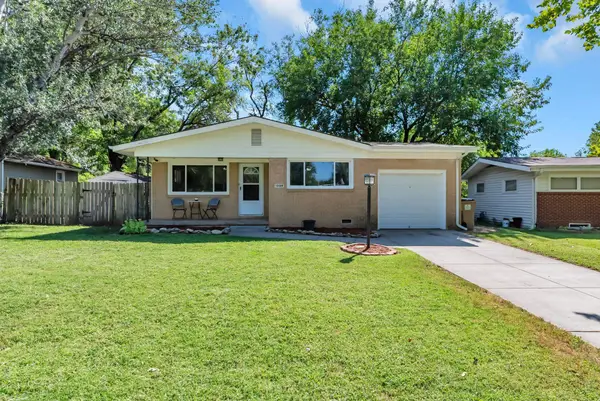 $175,000Active3 beds 1 baths1,140 sq. ft.
$175,000Active3 beds 1 baths1,140 sq. ft.1309 E Beaumont St, Park City, KS 67219
REECE NICHOLS SOUTH CENTRAL KANSAS 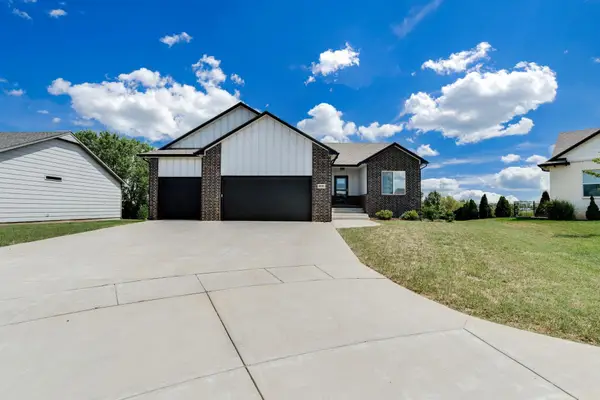 $350,000Pending5 beds 3 baths2,630 sq. ft.
$350,000Pending5 beds 3 baths2,630 sq. ft.8856 N Saddlebrook Ct, Park City, KS 67147
NEXTHOME EXCEL- New
 $325,000Active4 beds 3 baths2,348 sq. ft.
$325,000Active4 beds 3 baths2,348 sq. ft.2541 E Ventnor Ct, Park City, KS 67219
REECE NICHOLS SOUTH CENTRAL KANSAS 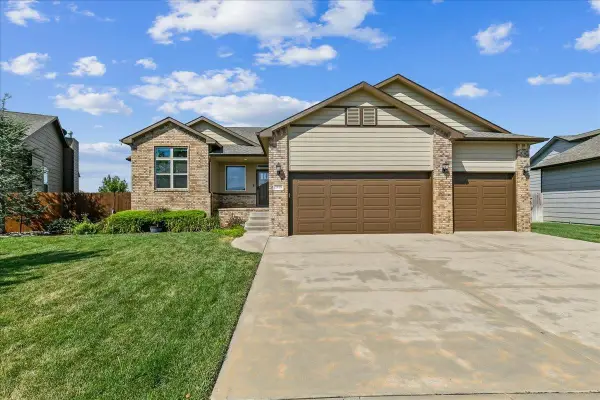 $399,900Active4 beds 3 baths2,847 sq. ft.
$399,900Active4 beds 3 baths2,847 sq. ft.2919 E Fairchild Ct, Park City, KS 67219
BERKSHIRE HATHAWAY PENFED REALTY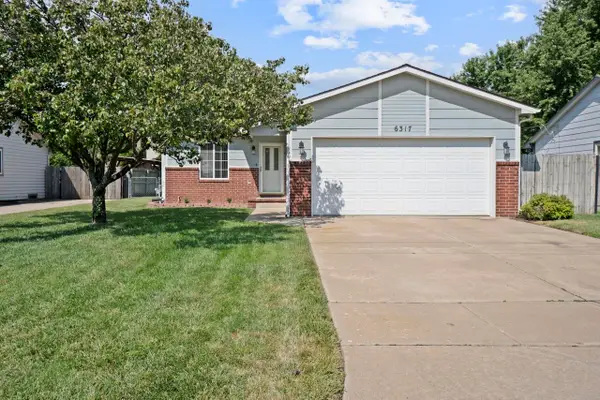 $217,500Pending3 beds 2 baths1,740 sq. ft.
$217,500Pending3 beds 2 baths1,740 sq. ft.6317 N Grove St, Park City, KS 67219
BERKSHIRE HATHAWAY PENFED REALTY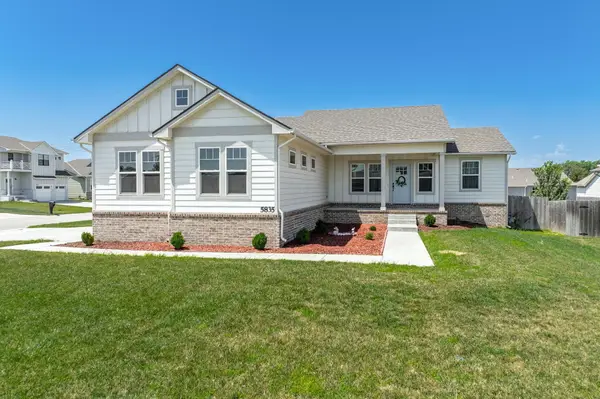 $380,000Active5 beds 3 baths2,592 sq. ft.
$380,000Active5 beds 3 baths2,592 sq. ft.5835 N Ashford St, Wichita, KS 67219
REAL BROKER, LLC
