5041 N Primrose Cir, Park City, KS 67219
Local realty services provided by:Better Homes and Gardens Real Estate Alliance
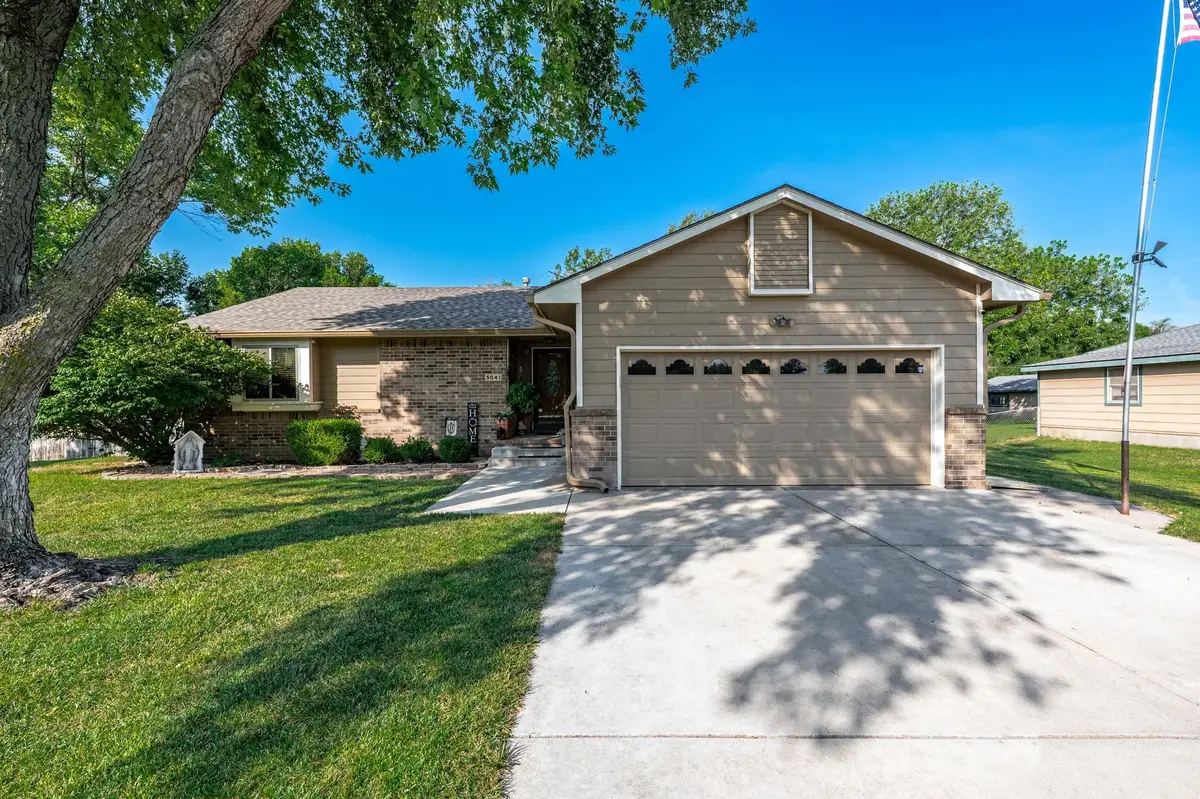
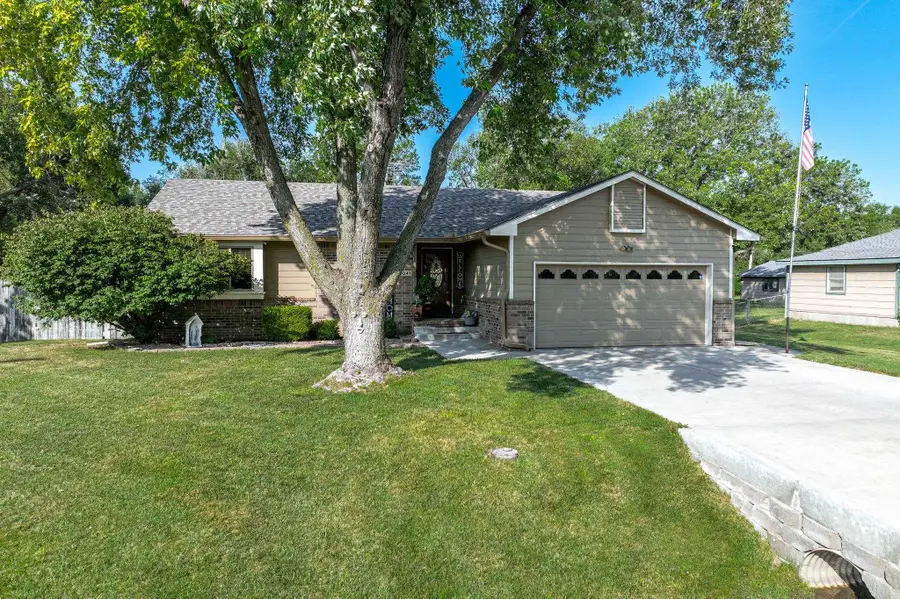
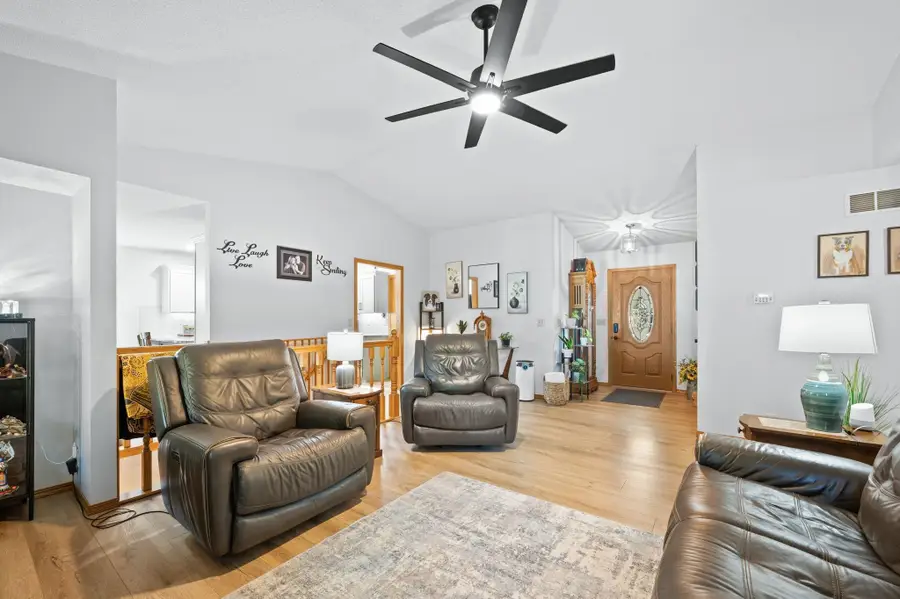
5041 N Primrose Cir,Park City, KS 67219
$340,000
- 3 Beds
- 3 Baths
- 2,606 sq. ft.
- Single family
- Active
Listed by:tiffani sorrells
Office:reece nichols south central kansas
MLS#:660726
Source:South Central Kansas MLS
Price summary
- Price:$340,000
- Price per sq. ft.:$130.47
About this home
Immaculate one owner home with a large lot and beautiful upgrades! Looking for a shop for your hobbies, a large yard or an updated kitchen? This home offers all of this and much more. Great curb appeal and mature trees welcome you to this lovely home. The HVAC system is 5 years old, the roof is 1 year old and the windows were updated in 2023. Entering the home you will notice the vaulted ceilings, luxury vinyl flooring and a cozy brick fireplace. The kitchen was recently updated with extra storage space in the two pantry areas, gorgeous countertops, tiled backsplash, stainless steel appliances and an eating bar. The spacious primary bedroom features a walk in closet, window seat and attached bathroom with an oversized shower. There is an additional bedroom with a large closet and a second full bathroom on the main floor. Downstairs the huge family room includes a pellet stove, game table area and a wet bar for entertaining or relaxing. The third bedroom and bathroom are located just down the hallway. There is also storage space and a laundry room in the basement. Enjoy the large covered patio, above ground pool and deck or work in the 30x30 shop with alley access!
Contact an agent
Home facts
- Year built:1989
- Listing Id #:660726
- Added:1 day(s) ago
- Updated:August 26, 2025 at 03:40 AM
Rooms and interior
- Bedrooms:3
- Total bathrooms:3
- Full bathrooms:3
- Living area:2,606 sq. ft.
Heating and cooling
- Cooling:Central Air
- Heating:Forced Air
Structure and exterior
- Roof:Composition
- Year built:1989
- Building area:2,606 sq. ft.
- Lot area:0.46 Acres
Schools
- High school:Heights
- Middle school:Pleasant Valley
- Elementary school:Chisholm Trail
Utilities
- Sewer:Sewer Available
Finances and disclosures
- Price:$340,000
- Price per sq. ft.:$130.47
- Tax amount:$4,050 (2024)
New listings near 5041 N Primrose Cir
- New
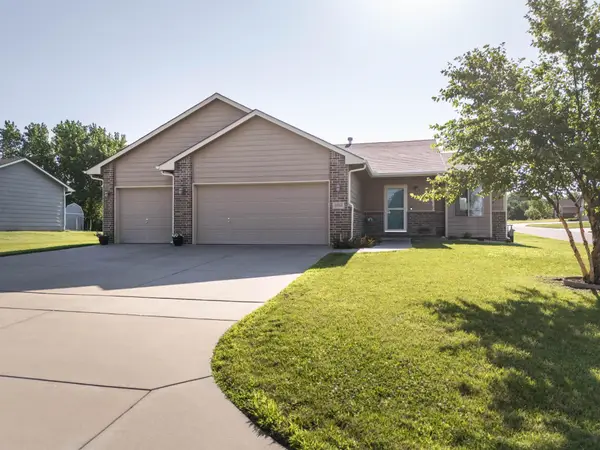 $275,000Active4 beds 3 baths1,933 sq. ft.
$275,000Active4 beds 3 baths1,933 sq. ft.2324 E Highridge Ct., Park City, KS 67219
KELLER WILLIAMS SIGNATURE PARTNERS, LLC - New
 $300,000Active5 beds 3 baths2,389 sq. ft.
$300,000Active5 beds 3 baths2,389 sq. ft.2615 E Charleston Dr, Park City, KS 67219
KELLER WILLIAMS SIGNATURE PARTNERS, LLC - New
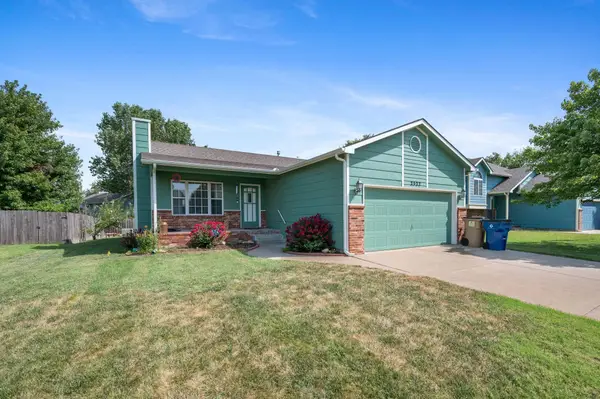 $249,000Active3 beds 2 baths1,956 sq. ft.
$249,000Active3 beds 2 baths1,956 sq. ft.2522 E Ventnor St., Park City, KS 67219
BANISTER REAL ESTATE LLC - New
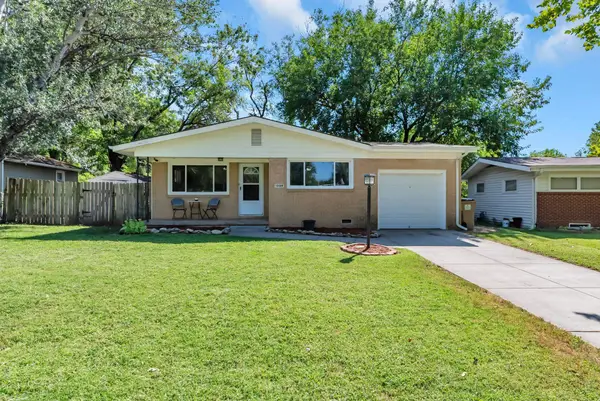 $175,000Active3 beds 1 baths1,140 sq. ft.
$175,000Active3 beds 1 baths1,140 sq. ft.1309 E Beaumont St, Park City, KS 67219
REECE NICHOLS SOUTH CENTRAL KANSAS 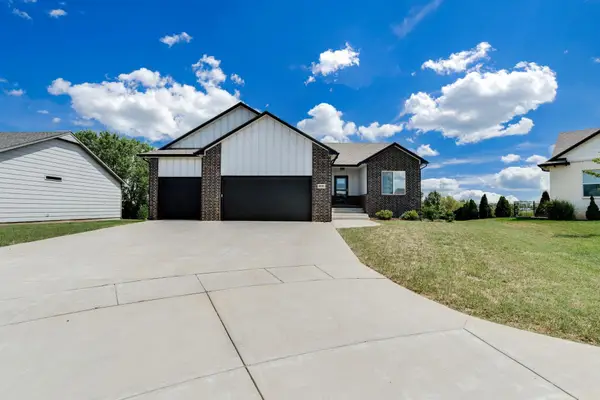 $350,000Pending5 beds 3 baths2,630 sq. ft.
$350,000Pending5 beds 3 baths2,630 sq. ft.8856 N Saddlebrook Ct, Park City, KS 67147
NEXTHOME EXCEL- New
 $325,000Active4 beds 3 baths2,348 sq. ft.
$325,000Active4 beds 3 baths2,348 sq. ft.2541 E Ventnor Ct, Park City, KS 67219
REECE NICHOLS SOUTH CENTRAL KANSAS 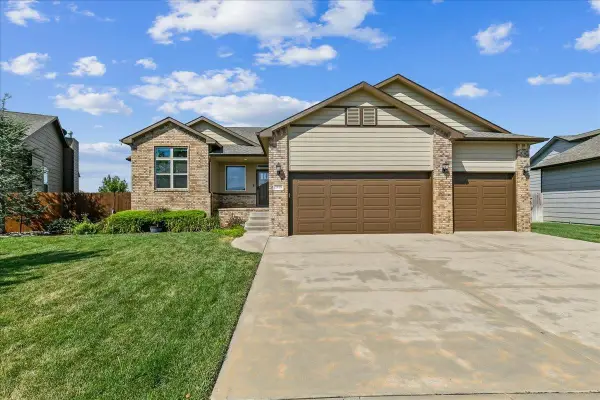 $399,900Active4 beds 3 baths2,847 sq. ft.
$399,900Active4 beds 3 baths2,847 sq. ft.2919 E Fairchild Ct, Park City, KS 67219
BERKSHIRE HATHAWAY PENFED REALTY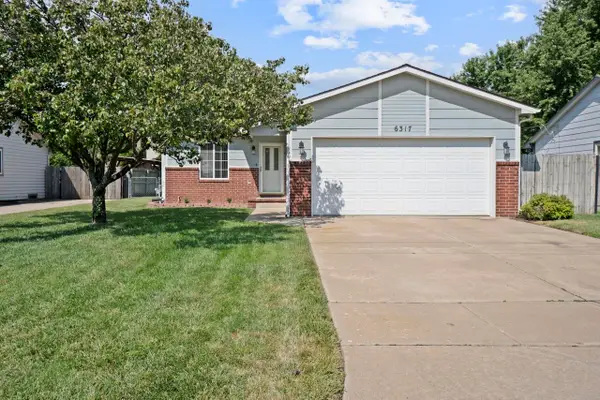 $217,500Pending3 beds 2 baths1,740 sq. ft.
$217,500Pending3 beds 2 baths1,740 sq. ft.6317 N Grove St, Park City, KS 67219
BERKSHIRE HATHAWAY PENFED REALTY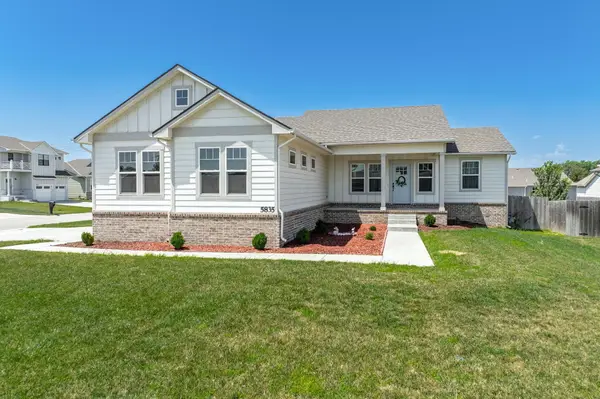 $380,000Active5 beds 3 baths2,592 sq. ft.
$380,000Active5 beds 3 baths2,592 sq. ft.5835 N Ashford St, Wichita, KS 67219
REAL BROKER, LLC
