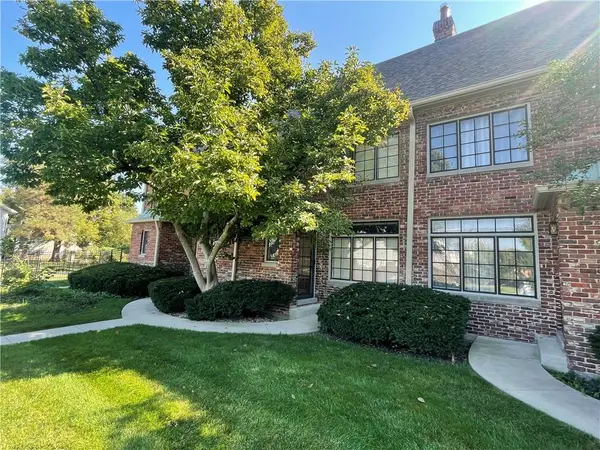4100 W 90 Terrace, Prairie Village, KS 66207
Local realty services provided by:Better Homes and Gardens Real Estate Kansas City Homes
4100 W 90 Terrace,Prairie Village, KS 66207
$1,595,000
- 5 Beds
- 6 Baths
- 6,294 sq. ft.
- Single family
- Active
Listed by:sara bash reda
Office:compass realty group
MLS#:2579524
Source:MOKS_HL
Price summary
- Price:$1,595,000
- Price per sq. ft.:$253.42
About this home
Rare opportunity in coveted Somerset Acres! Don’t miss your chance to own this spacious, home situated on nearly a 1-acre level, tree-lined lot in the heart of Prairie Village. Offering a perfect blend of luxury, comfort, and location, this home features an incredible layout with space for everyone. Step into the gourmet kitchen equipped with a 6-burner Viking gas cooktop, double ovens, Sub-Zero refrigerator, and abundant custom cabinetry—ideal for entertaining and everyday living. The formal living room boasts custom built-ins, while the expansive family room addition offers stunning views of the peaceful, treed backyard. The main-level primary suite opens to a private patio and includes generous closet space and a serene atmosphere. You'll also find a large laundry/mudroom on the first floor and beautiful hardwoods throughout the main level, complemented by plantation shutters. Upstairs offers spacious secondary bedrooms with ample closets, plus a versatile bonus room—perfect for a home office or playroom. An incredible guest suite addition features its own living area, kitchenette, second primary bedroom with ensuite bath, walk-in closet, and French doors leading to a private patio—ideal for multigenerational living or long-term guests. All this just steps from Meadowbrook Park, Franklin Park, and the Corinth shops. Located within the award-winning Shawnee Mission School District, this is a truly unbeatable location in one of Prairie Village’s most desirable neighborhoods. Home to be sold as is.
Contact an agent
Home facts
- Year built:1957
- Listing ID #:2579524
- Added:1 day(s) ago
- Updated:October 10, 2025 at 10:47 AM
Rooms and interior
- Bedrooms:5
- Total bathrooms:6
- Full bathrooms:5
- Half bathrooms:1
- Living area:6,294 sq. ft.
Heating and cooling
- Cooling:Electric
- Heating:Forced Air Gas, Zoned
Structure and exterior
- Roof:Composition
- Year built:1957
- Building area:6,294 sq. ft.
Schools
- High school:SM East
- Middle school:Indian Hills
- Elementary school:Briarwood
Utilities
- Water:City/Public
Finances and disclosures
- Price:$1,595,000
- Price per sq. ft.:$253.42
New listings near 4100 W 90 Terrace
 $475,000Active3 beds 2 baths2,068 sq. ft.
$475,000Active3 beds 2 baths2,068 sq. ft.4621 W 71st Street, Prairie Village, KS 66208
MLS# 2577051Listed by: REECENICHOLS - OVERLAND PARK $649,950Active4 beds 3 baths2,292 sq. ft.
$649,950Active4 beds 3 baths2,292 sq. ft.8252 Outlook Lane, Prairie Village, KS 66208
MLS# 2577657Listed by: REECENICHOLS - COUNTRY CLUB PLAZA- New
 $1,250,000Active3 beds 4 baths6,334 sq. ft.
$1,250,000Active3 beds 4 baths6,334 sq. ft.3815 W 63rd Street, Mission Hills, KS 66208
MLS# 2578429Listed by: REECENICHOLS -THE VILLAGE - New
 $1,095,000Active4 beds 5 baths3,957 sq. ft.
$1,095,000Active4 beds 5 baths3,957 sq. ft.4805 W 69th Street, Prairie Village, KS 66208
MLS# 2578712Listed by: REECENICHOLS - COUNTRY CLUB PLAZA - New
 $675,000Active4 beds 3 baths2,481 sq. ft.
$675,000Active4 beds 3 baths2,481 sq. ft.5925 W 78th Street, Prairie Village, KS 66208
MLS# 2578290Listed by: R + K REAL ESTATE SOLUTIONS  $323,000Pending2 beds 3 baths1,251 sq. ft.
$323,000Pending2 beds 3 baths1,251 sq. ft.8391 Somerset Drive, Prairie Village, KS 66207
MLS# 2579293Listed by: REECENICHOLS- LEAWOOD TOWN CENTER $335,000Pending2 beds 2 baths768 sq. ft.
$335,000Pending2 beds 2 baths768 sq. ft.5303 W 72nd Terrace W, Prairie Village, KS 66208
MLS# 2579183Listed by: EXP REALTY LLC $1,401,750Pending4 beds 5 baths3,484 sq. ft.
$1,401,750Pending4 beds 5 baths3,484 sq. ft.3917 W 67 Street, Prairie Village, KS 66208
MLS# 2579217Listed by: PLATINUM REALTY LLC- Open Sat, 11am to 1pm
 $450,000Pending4 beds 3 baths2,029 sq. ft.
$450,000Pending4 beds 3 baths2,029 sq. ft.6633 Nall Avenue, Prairie Village, KS 66202
MLS# 2578824Listed by: WEICHERT, REALTORS WELCH & COM
