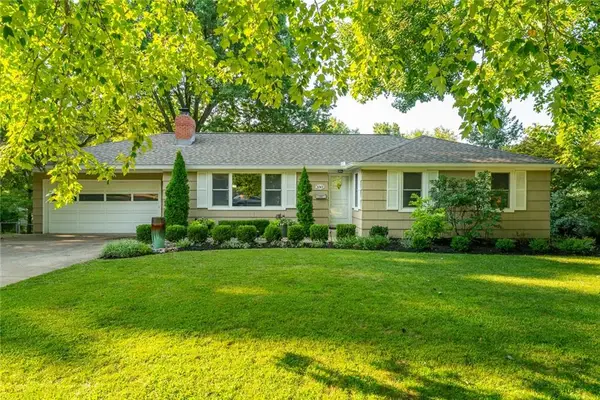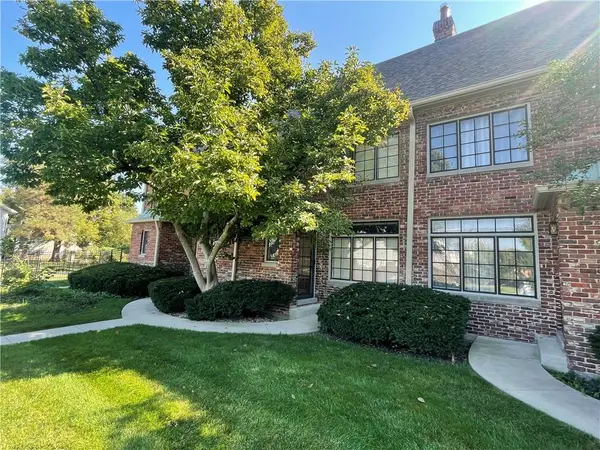8252 Outlook Lane, Prairie Village, KS 66208
Local realty services provided by:Better Homes and Gardens Real Estate Kansas City Homes
8252 Outlook Lane,Prairie Village, KS 66208
$649,950
- 4 Beds
- 3 Baths
- 2,292 sq. ft.
- Single family
- Active
Upcoming open houses
- Sun, Oct 1201:00 pm - 03:00 pm
Listed by:heather lyn bortnick
Office:reecenichols - country club plaza
MLS#:2577657
Source:MOKS_HL
Price summary
- Price:$649,950
- Price per sq. ft.:$283.57
About this home
Welcome to 8252 Outlook Lane, a beautifully maintained 4-bedroom, 2.5-bath home in one of Prairie Village’s most desirable neighborhoods. With just over 2,200 square feet of living space on a ¼ acre lot, it combines classic mid-century charm with modern updates that make it truly move-in ready. The main level features hardwood floors, bright and open living areas, and a comfortable flow between the kitchen, dining, and living spaces, perfect for both everyday living and entertaining. The bedrooms are generously sized, and the updated bathrooms have a clean, modern feel. Recent improvements include a new roof, HVAC system, and sprinkler system, along with a freshly refinished side-entry garage. The backyard is fully fenced, offering plenty of room for pets, play, and outdoor gatherings. Lush landscaping and mature trees give the property great curb appeal and privacy. Located on a quiet, tree-lined street, this home is just a few blocks from the brand-new Tomahawk Elementary School and part of the award-winning Shawnee Mission School District. With easy access to nearby parks, local shops, and restaurants, it’s the perfect spot to enjoy everything Prairie Village has to offer.
Contact an agent
Home facts
- Year built:1959
- Listing ID #:2577657
- Added:1 day(s) ago
- Updated:October 12, 2025 at 12:41 AM
Rooms and interior
- Bedrooms:4
- Total bathrooms:3
- Full bathrooms:2
- Half bathrooms:1
- Living area:2,292 sq. ft.
Heating and cooling
- Cooling:Electric
- Heating:Forced Air Gas
Structure and exterior
- Roof:Composition
- Year built:1959
- Building area:2,292 sq. ft.
Schools
- High school:SM East
- Middle school:Indian Hills
- Elementary school:Tomahawk
Utilities
- Water:City/Public
- Sewer:Public Sewer
Finances and disclosures
- Price:$649,950
- Price per sq. ft.:$283.57
New listings near 8252 Outlook Lane
 $715,000Pending4 beds 3 baths2,324 sq. ft.
$715,000Pending4 beds 3 baths2,324 sq. ft.3305 W 71st Street, Prairie Village, KS 66208
MLS# 2578428Listed by: SAGE SOTHEBY'S INTERNATIONAL REALTY $550,000Pending3 beds 2 baths1,519 sq. ft.
$550,000Pending3 beds 2 baths1,519 sq. ft.3301 W 71st Street, Prairie Village, KS 66208
MLS# 2581012Listed by: REAL BROKER, LLC- Open Sun, 1 to 3pm
 $475,000Active3 beds 2 baths2,068 sq. ft.
$475,000Active3 beds 2 baths2,068 sq. ft.4621 W 71st Street, Prairie Village, KS 66208
MLS# 2577051Listed by: REECENICHOLS - OVERLAND PARK - New
 $1,250,000Active3 beds 4 baths6,334 sq. ft.
$1,250,000Active3 beds 4 baths6,334 sq. ft.3815 W 63rd Street, Mission Hills, KS 66208
MLS# 2578429Listed by: REECENICHOLS -THE VILLAGE - Open Sun, 1 to 3pm
 $1,095,000Pending4 beds 5 baths3,957 sq. ft.
$1,095,000Pending4 beds 5 baths3,957 sq. ft.4805 W 69th Street, Prairie Village, KS 66208
MLS# 2578712Listed by: REECENICHOLS - COUNTRY CLUB PLAZA - New
 $1,595,000Active5 beds 6 baths6,294 sq. ft.
$1,595,000Active5 beds 6 baths6,294 sq. ft.4100 W 90 Terrace, Prairie Village, KS 66207
MLS# 2579524Listed by: COMPASS REALTY GROUP - New
 $675,000Active4 beds 3 baths2,481 sq. ft.
$675,000Active4 beds 3 baths2,481 sq. ft.5925 W 78th Street, Prairie Village, KS 66208
MLS# 2578290Listed by: R + K REAL ESTATE SOLUTIONS  $323,000Pending2 beds 3 baths1,251 sq. ft.
$323,000Pending2 beds 3 baths1,251 sq. ft.8391 Somerset Drive, Prairie Village, KS 66207
MLS# 2579293Listed by: REECENICHOLS- LEAWOOD TOWN CENTER $335,000Pending2 beds 2 baths768 sq. ft.
$335,000Pending2 beds 2 baths768 sq. ft.5303 W 72nd Terrace W, Prairie Village, KS 66208
MLS# 2579183Listed by: EXP REALTY LLC
