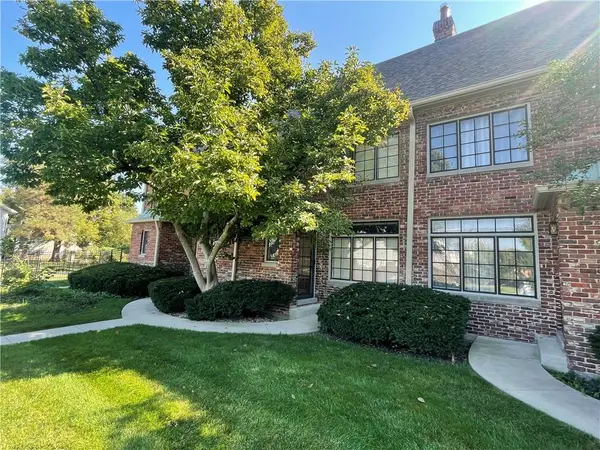5925 W 78th Street, Prairie Village, KS 66208
Local realty services provided by:Better Homes and Gardens Real Estate Kansas City Homes
5925 W 78th Street,Prairie Village, KS 66208
$675,000
- 4 Beds
- 3 Baths
- 2,481 sq. ft.
- Single family
- Active
Listed by:sarah prater
Office:r + k real estate solutions
MLS#:2578290
Source:MOKS_HL
Price summary
- Price:$675,000
- Price per sq. ft.:$272.07
- Monthly HOA dues:$1.67
About this home
Welcome to this meticulous Mid-Century home, lovingly curated into a stunning modern retreat. Located in the highly sought after Prairie Fields neighborhood and a short walk from the brand new, state-of-the-art, Tomahawk Elementary School! This home is walking distance to downtown Overland Park and the brand new indoor/outdoor farmer's market currently under construction. It is a hike or short bike ride to Prairie Village Shops, as well as Corinth Square and the Prairie Village Pool. Top tier location, "can't look away" curb appeal, modern interiors... four bedrooms, three full bathrooms, two living spaces, large mudroom, bonus office/storage room, large storage shed wired with lights and outlets, bougie outdoor living, and two-car garage. Exceptional property with no detail overlooked! Even the boring stuff is done for you: new roof, new driveway, new HVAC and water heater. All you need to do is move in!
Owner/Agent
Contact an agent
Home facts
- Year built:1954
- Listing ID #:2578290
- Added:1 day(s) ago
- Updated:October 10, 2025 at 02:16 PM
Rooms and interior
- Bedrooms:4
- Total bathrooms:3
- Full bathrooms:3
- Living area:2,481 sq. ft.
Heating and cooling
- Cooling:Electric
- Heating:Natural Gas
Structure and exterior
- Roof:Composition
- Year built:1954
- Building area:2,481 sq. ft.
Schools
- High school:SM East
- Middle school:Indian Hills
- Elementary school:Tomahawk
Utilities
- Water:City/Public
- Sewer:Public Sewer
Finances and disclosures
- Price:$675,000
- Price per sq. ft.:$272.07
New listings near 5925 W 78th Street
 $475,000Active3 beds 2 baths2,068 sq. ft.
$475,000Active3 beds 2 baths2,068 sq. ft.4621 W 71st Street, Prairie Village, KS 66208
MLS# 2577051Listed by: REECENICHOLS - OVERLAND PARK $649,950Active4 beds 3 baths2,292 sq. ft.
$649,950Active4 beds 3 baths2,292 sq. ft.8252 Outlook Lane, Prairie Village, KS 66208
MLS# 2577657Listed by: REECENICHOLS - COUNTRY CLUB PLAZA- New
 $1,250,000Active3 beds 4 baths6,334 sq. ft.
$1,250,000Active3 beds 4 baths6,334 sq. ft.3815 W 63rd Street, Mission Hills, KS 66208
MLS# 2578429Listed by: REECENICHOLS -THE VILLAGE - Open Sat, 1 to 3pmNew
 $1,095,000Active4 beds 5 baths3,957 sq. ft.
$1,095,000Active4 beds 5 baths3,957 sq. ft.4805 W 69th Street, Prairie Village, KS 66208
MLS# 2578712Listed by: REECENICHOLS - COUNTRY CLUB PLAZA - New
 $1,595,000Active5 beds 6 baths6,294 sq. ft.
$1,595,000Active5 beds 6 baths6,294 sq. ft.4100 W 90 Terrace, Prairie Village, KS 66207
MLS# 2579524Listed by: COMPASS REALTY GROUP  $323,000Pending2 beds 3 baths1,251 sq. ft.
$323,000Pending2 beds 3 baths1,251 sq. ft.8391 Somerset Drive, Prairie Village, KS 66207
MLS# 2579293Listed by: REECENICHOLS- LEAWOOD TOWN CENTER $335,000Pending2 beds 2 baths768 sq. ft.
$335,000Pending2 beds 2 baths768 sq. ft.5303 W 72nd Terrace W, Prairie Village, KS 66208
MLS# 2579183Listed by: EXP REALTY LLC $1,401,750Pending4 beds 5 baths3,484 sq. ft.
$1,401,750Pending4 beds 5 baths3,484 sq. ft.3917 W 67 Street, Prairie Village, KS 66208
MLS# 2579217Listed by: PLATINUM REALTY LLC- Open Sat, 11am to 1pm
 $450,000Pending4 beds 3 baths2,029 sq. ft.
$450,000Pending4 beds 3 baths2,029 sq. ft.6633 Nall Avenue, Prairie Village, KS 66202
MLS# 2578824Listed by: WEICHERT, REALTORS WELCH & COM
