4612 W 88th Street, Prairie Village, KS 66207
Local realty services provided by:Better Homes and Gardens Real Estate Kansas City Homes
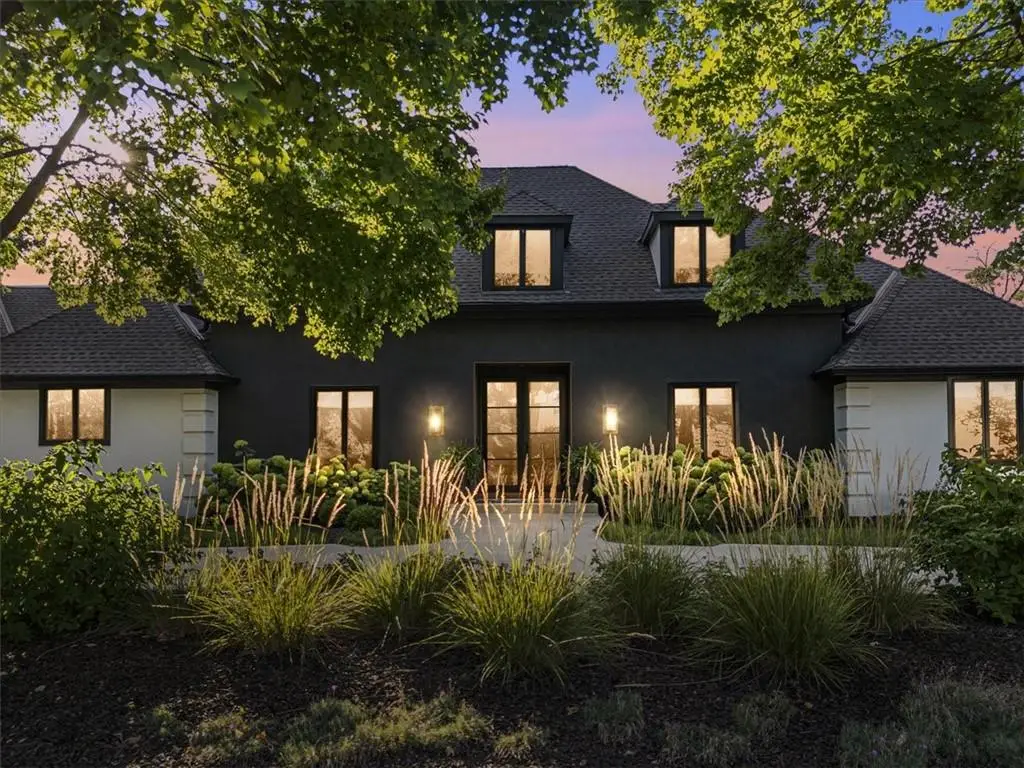
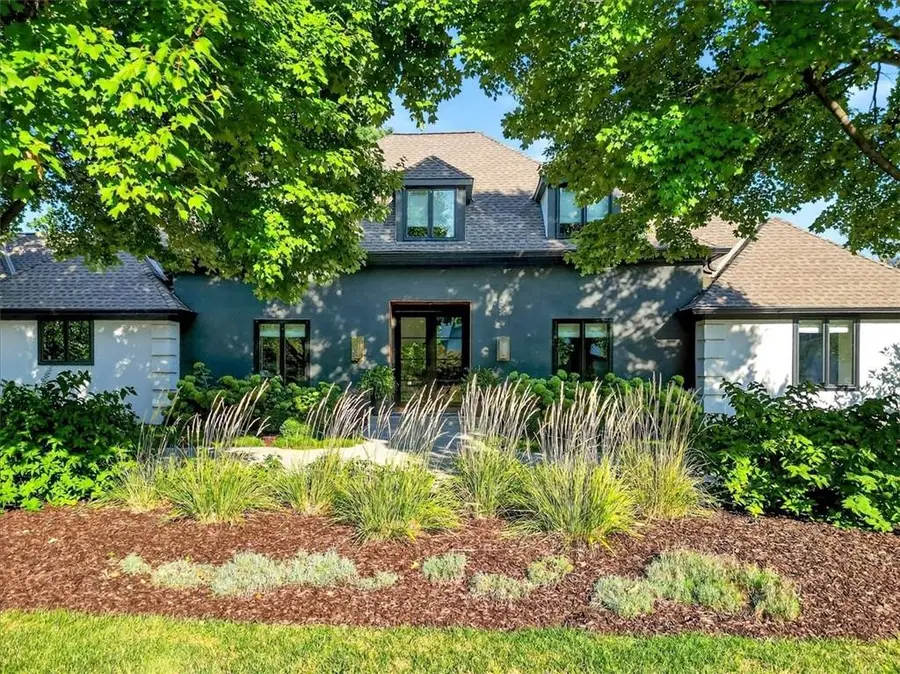
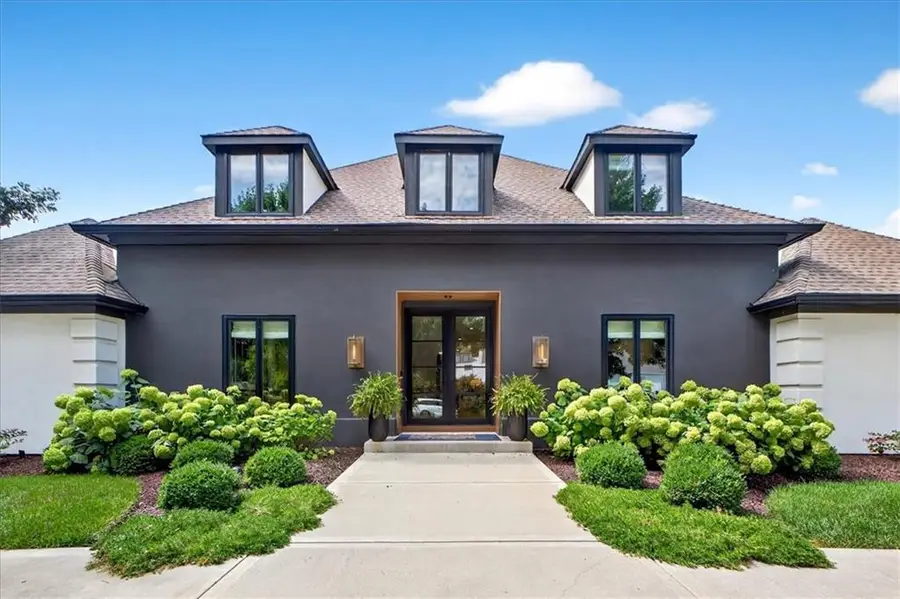
4612 W 88th Street,Prairie Village, KS 66207
$2,250,000
- 5 Beds
- 7 Baths
- 5,574 sq. ft.
- Single family
- Active
Listed by:
- Bill Allen(913) 661 - 6783Better Homes and Gardens Real Estate Kansas City Homes
MLS#:2570079
Source:MOKS_HL
Price summary
- Price:$2,250,000
- Price per sq. ft.:$403.66
About this home
Perfectly placed on a quiet cul-de-sac across from Franklin Park, this fully reimagined 1.5-story estate combines timeless design, luxury amenities, and everyday comfort in one of Prairie Village’s most coveted neighborhoods. Completely redone from top to bottom with an eye for detail, this 5600 sq ft home is crafted for both grand-scale entertaining and private relaxation. The open-concept floor plan offers effortless flow, abundant natural light, sophisticated finishes, and Savant integrated home technology throughout. At the heart of the home, the custom kitchen features chef-grade appliances, bespoke cabinetry, gleaming quartz countertops, and a sprawling island for gathering. A fully integrated bar ensures entertaining is as seamless as it is stylish. The main-level Primary Suite offers a spa-style bath, custom walk-in closet, and entrance to the beautiful patio. A second bedroom with adjacent full bath and a moody home office add comfort and convenience on the main level. Upstairs, two oversized bedrooms share a bath and private sitting room. The finished lower level includes a fifth bedroom with ensuite bath, expansive rec/media room, and a custom bourbon room for unforgettable evenings. This home includes five full baths, two half baths, a rare four-car garage with two electric car chargers, and the peace of mind of all-new mechanicals — including windows, plumbing, and electrical. The professionally landscaped grounds showcase multiple outdoor living spaces, including a new outdoor kitchen with built-in grill and bar, plus a stone fireplace sitting area perfect for year-round gatherings. Steps from Franklin Park and minutes to Meadowbrook, Corinth Square, and award-winning schools, 4612 W. 88th Street is more than move-in ready — it’s a turnkey luxury lifestyle opportunity in one of Kansas City’s most prestigious communities.
Contact an agent
Home facts
- Year built:1987
- Listing Id #:2570079
- Added:1 day(s) ago
- Updated:August 26, 2025 at 10:47 AM
Rooms and interior
- Bedrooms:5
- Total bathrooms:7
- Full bathrooms:5
- Half bathrooms:2
- Living area:5,574 sq. ft.
Heating and cooling
- Cooling:Electric
- Heating:Natural Gas
Structure and exterior
- Roof:Composition
- Year built:1987
- Building area:5,574 sq. ft.
Schools
- High school:SM East
- Middle school:Indian Hills
- Elementary school:Briarwood
Utilities
- Water:City/Public
- Sewer:Public Sewer
Finances and disclosures
- Price:$2,250,000
- Price per sq. ft.:$403.66
New listings near 4612 W 88th Street
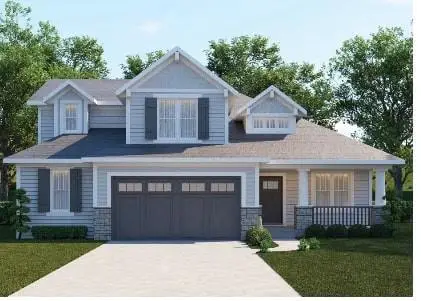 $1,318,950Active4 beds 3 baths3,406 sq. ft.
$1,318,950Active4 beds 3 baths3,406 sq. ft.2512 Somerset Drive, Prairie Village, KS 66208
MLS# 2559133Listed by: WEICHERT, REALTORS WELCH & COM- New
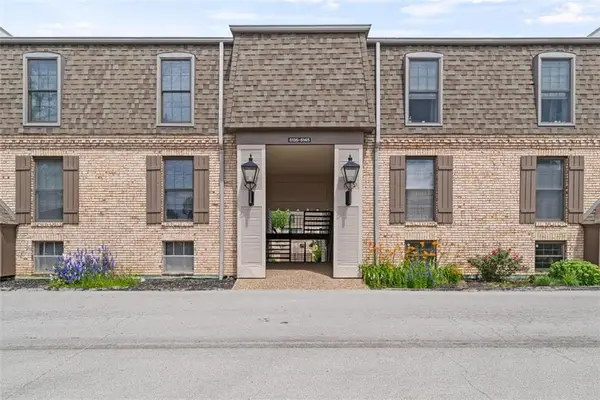 $167,000Active2 beds 1 baths950 sq. ft.
$167,000Active2 beds 1 baths950 sq. ft.5137 W 75th Street, Prairie Village, KS 66208
MLS# 2570151Listed by: SAGE SOTHEBY'S INTERNATIONAL REALTY 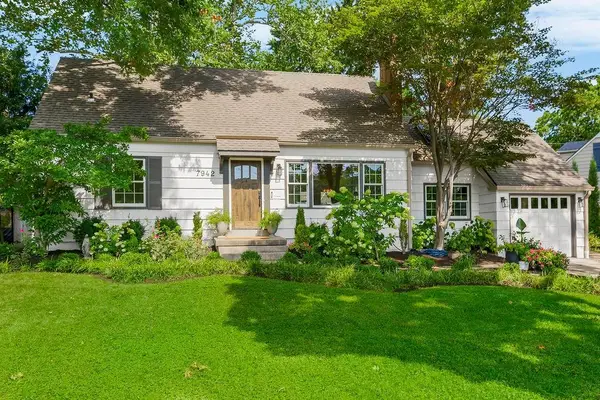 $465,000Pending4 beds 2 baths1,725 sq. ft.
$465,000Pending4 beds 2 baths1,725 sq. ft.7942 Booth Street, Prairie Village, KS 66208
MLS# 2569558Listed by: COYLE PROPERTIES, LLC- New
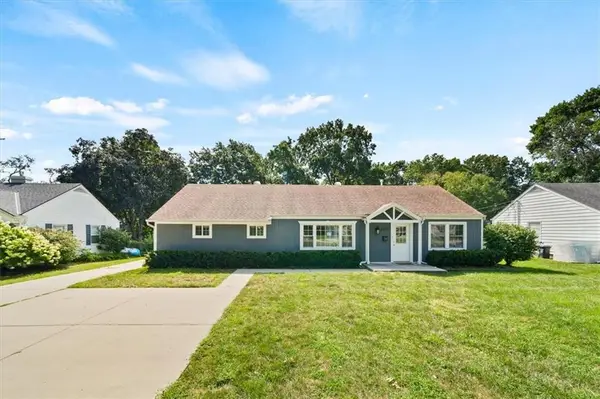 $395,000Active3 beds 2 baths1,488 sq. ft.
$395,000Active3 beds 2 baths1,488 sq. ft.2237 W 79th Street, Prairie Village, KS 66208
MLS# 2569671Listed by: COMPASS REALTY GROUP 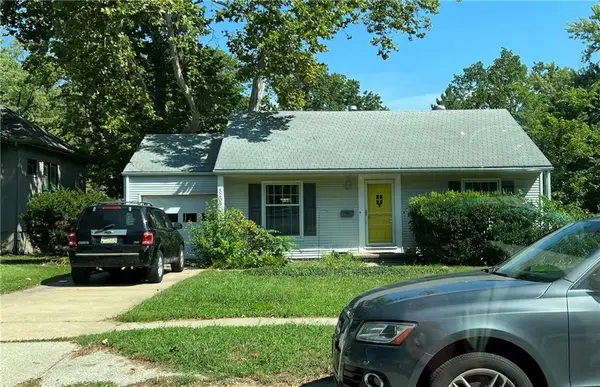 $299,000Pending2 beds 1 baths1,019 sq. ft.
$299,000Pending2 beds 1 baths1,019 sq. ft.5208 W 72nd Street, Prairie Village, KS 66208
MLS# 2569777Listed by: KW KANSAS CITY METRO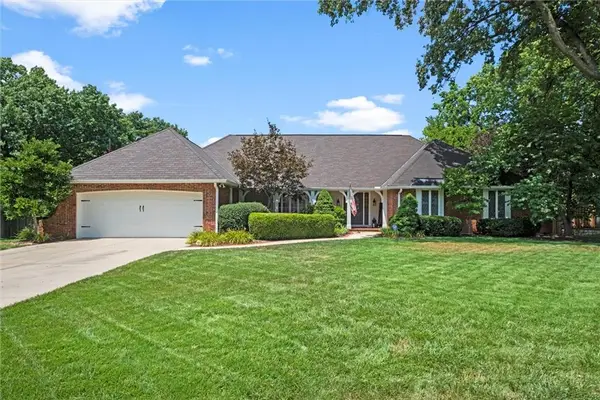 $799,950Pending4 beds 4 baths3,324 sq. ft.
$799,950Pending4 beds 4 baths3,324 sq. ft.4404 W 93rd Street, Prairie Village, KS 66207
MLS# 2564136Listed by: REECENICHOLS - COUNTRY CLUB PLAZA- New
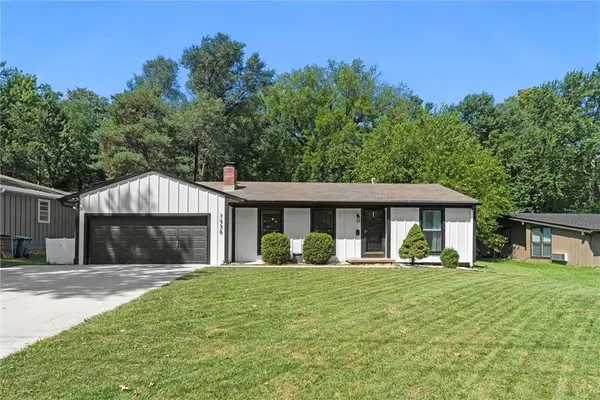 $365,000Active3 beds 2 baths1,302 sq. ft.
$365,000Active3 beds 2 baths1,302 sq. ft.7938 Nall Avenue, Prairie Village, KS 66208
MLS# 2569914Listed by: WEICHERT, REALTORS WELCH & COM 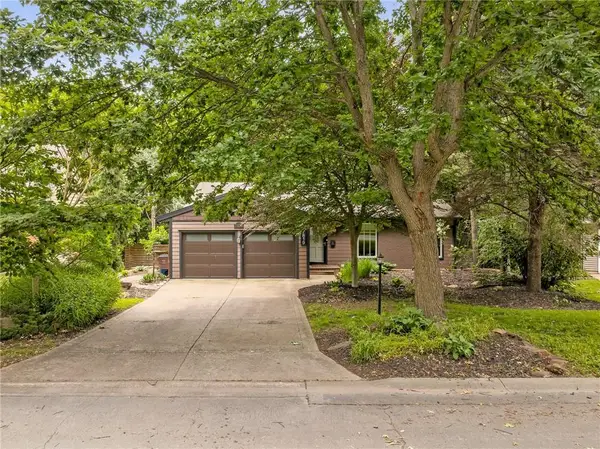 $650,000Active4 beds 3 baths2,534 sq. ft.
$650,000Active4 beds 3 baths2,534 sq. ft.7819 Falmouth Street, Prairie Village, KS 66208
MLS# 2558740Listed by: REECENICHOLS - LEAWOOD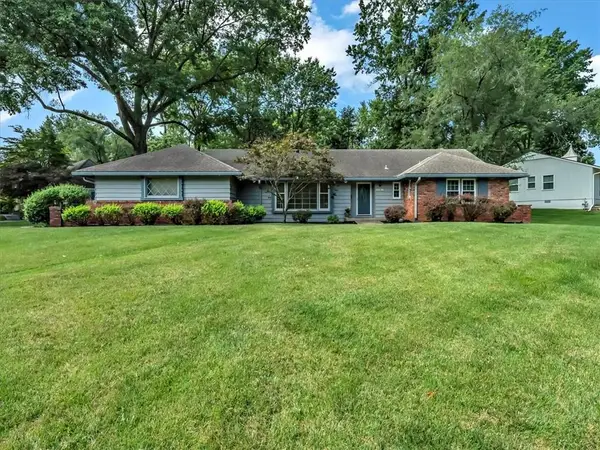 $455,000Active3 beds 3 baths3,064 sq. ft.
$455,000Active3 beds 3 baths3,064 sq. ft.6001 W 79th Street, Prairie Village, KS 66208
MLS# 2568720Listed by: HOMESMART LEGACY
