5203 W 76th Terrace, Prairie Village, KS 66208
Local realty services provided by:Better Homes and Gardens Real Estate Kansas City Homes
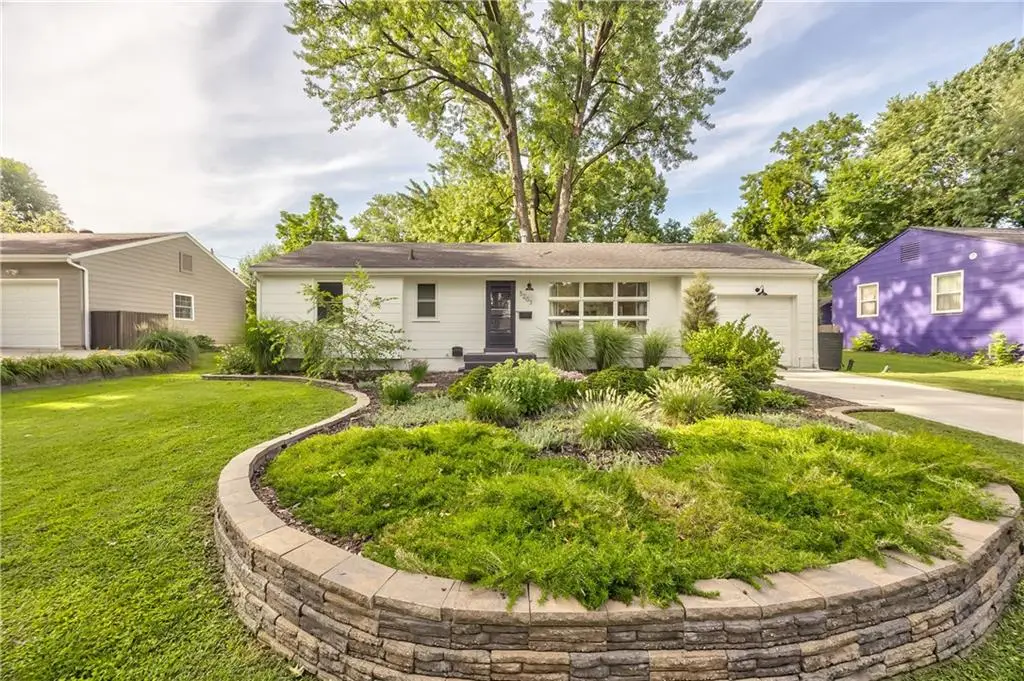

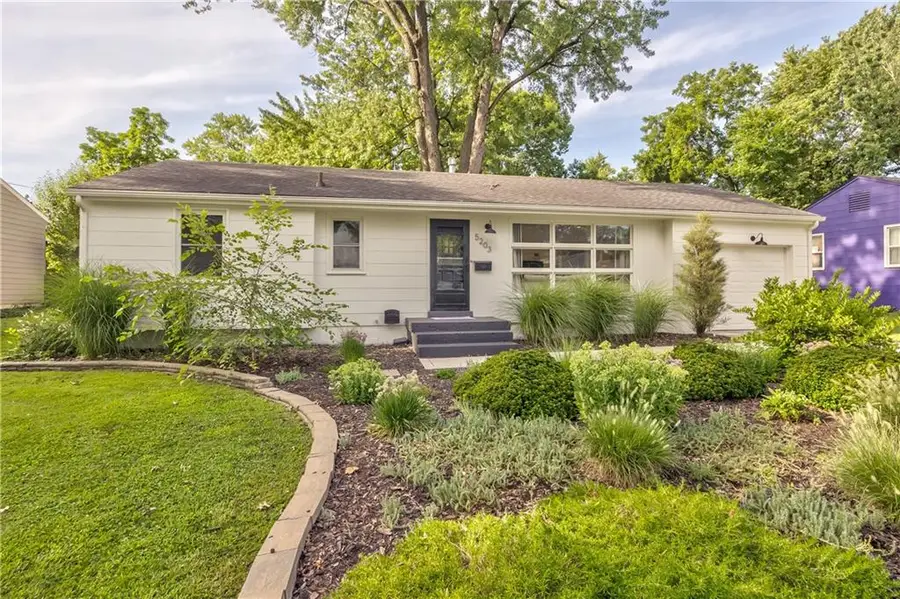
5203 W 76th Terrace,Prairie Village, KS 66208
$339,000
- 2 Beds
- 1 Baths
- 1,332 sq. ft.
- Single family
- Active
Listed by:jared owen
Office:platinum realty llc.
MLS#:2566071
Source:MOKS_HL
Price summary
- Price:$339,000
- Price per sq. ft.:$254.5
- Monthly HOA dues:$2.08
About this home
Welcome to this beautifully refreshed home in the heart of Prairie Village! Just a short distance from popular shops, dining, parks, and more, this move-in-ready gem combines style and convenience. The interior has been thoughtfully updated, including a stunning bathroom remodel with contemporary finishes and tile. Throughout the home, you'll find modern lighting, fresh paint, and an inviting, light-filled atmosphere.
The kitchen offers a clean, updated look and easy access to the spacious back deck—perfect for entertaining or relaxing. The insulated, waterproofed crawlspace with a sump pump adds peace of mind. Other highlights include a cleverly tucked-away laundry space off the dining area, an oversized garage with room for storage, a generous fenced backyard, a built-in desk or changing station in the secondary bedroom, and dual closets in the primary suite.
Contact an agent
Home facts
- Year built:1953
- Listing Id #:2566071
- Added:14 day(s) ago
- Updated:August 16, 2025 at 12:40 AM
Rooms and interior
- Bedrooms:2
- Total bathrooms:1
- Full bathrooms:1
- Living area:1,332 sq. ft.
Heating and cooling
- Cooling:Electric
- Heating:Forced Air Gas
Structure and exterior
- Roof:Composition
- Year built:1953
- Building area:1,332 sq. ft.
Schools
- High school:SM East
- Middle school:Indian Hills
- Elementary school:Briarwood
Utilities
- Water:City/Public
- Sewer:Public Sewer
Finances and disclosures
- Price:$339,000
- Price per sq. ft.:$254.5
New listings near 5203 W 76th Terrace
- Open Sat, 1 to 3pmNew
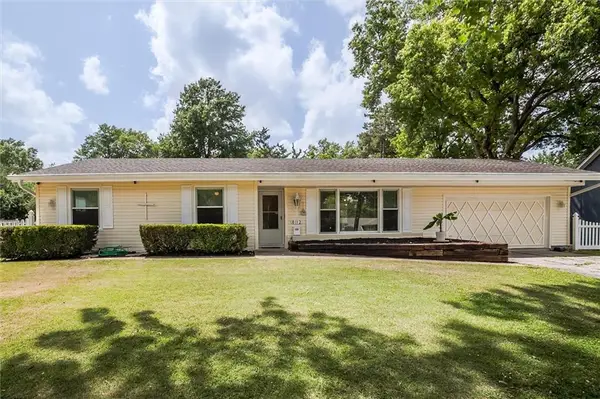 $525,000Active3 beds 3 baths2,646 sq. ft.
$525,000Active3 beds 3 baths2,646 sq. ft.8112 Dearborn Drive, Prairie Village, KS 66208
MLS# 2569274Listed by: REECENICHOLS- LEAWOOD TOWN CENTER - New
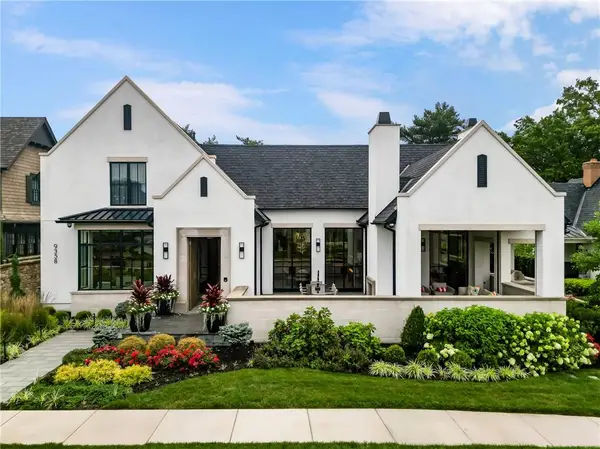 $4,999,950Active4 beds 6 baths6,515 sq. ft.
$4,999,950Active4 beds 6 baths6,515 sq. ft.9358 Juniper Reserve Drive, Prairie Village, KS 66207
MLS# 2569025Listed by: REECENICHOLS - LEAWOOD 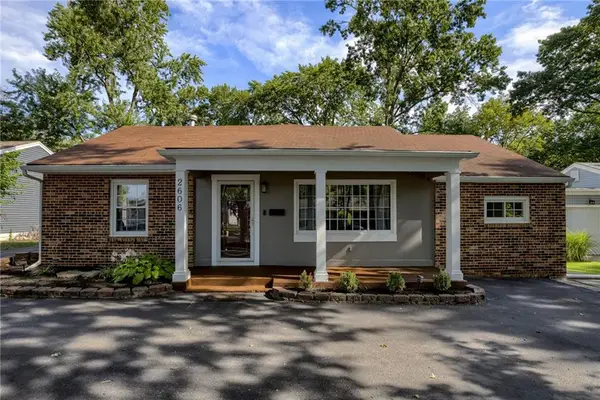 $435,000Active3 beds 3 baths2,423 sq. ft.
$435,000Active3 beds 3 baths2,423 sq. ft.2606 W 79th Terrace, Prairie Village, KS 66208
MLS# 2565031Listed by: UNITED REAL ESTATE KANSAS CITY- Open Sat, 2:30 to 4pmNew
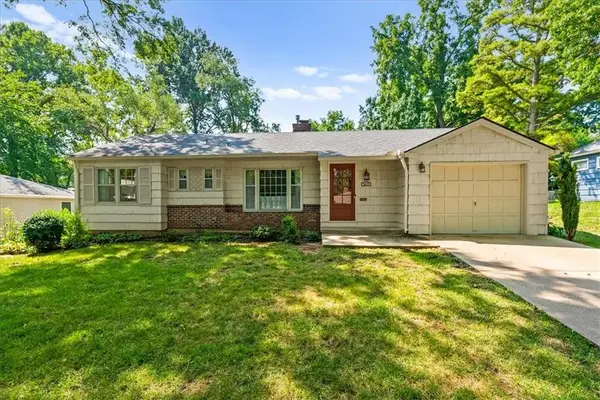 $350,000Active3 beds 2 baths1,739 sq. ft.
$350,000Active3 beds 2 baths1,739 sq. ft.5615 W 78th Terrace, Prairie Village, KS 66208
MLS# 2568867Listed by: COMPASS REALTY GROUP - Open Sat, 11am to 1pm
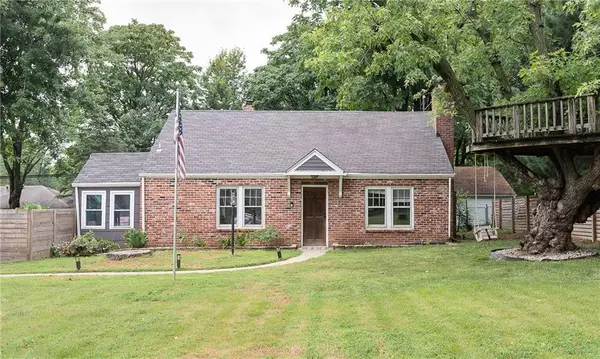 $399,000Active3 beds 2 baths1,323 sq. ft.
$399,000Active3 beds 2 baths1,323 sq. ft.7632 Reinhardt Drive, Prairie Village, KS 66208
MLS# 2567204Listed by: REECENICHOLS - COUNTRY CLUB PLAZA 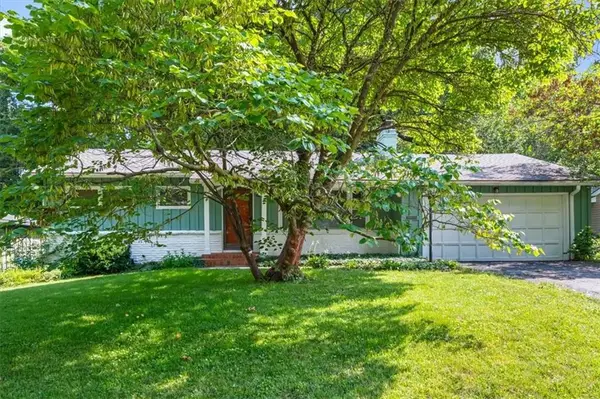 $325,000Pending3 beds 2 baths1,544 sq. ft.
$325,000Pending3 beds 2 baths1,544 sq. ft.6006 W 78th Terrace, Prairie Village, KS 66208
MLS# 2568575Listed by: REAL BROKER, LLC- New
 $519,990Active3 beds 3 baths1,836 sq. ft.
$519,990Active3 beds 3 baths1,836 sq. ft.2701 W 71st Street, Prairie Village, KS 66208
MLS# 2568719Listed by: PLATINUM REALTY LLC 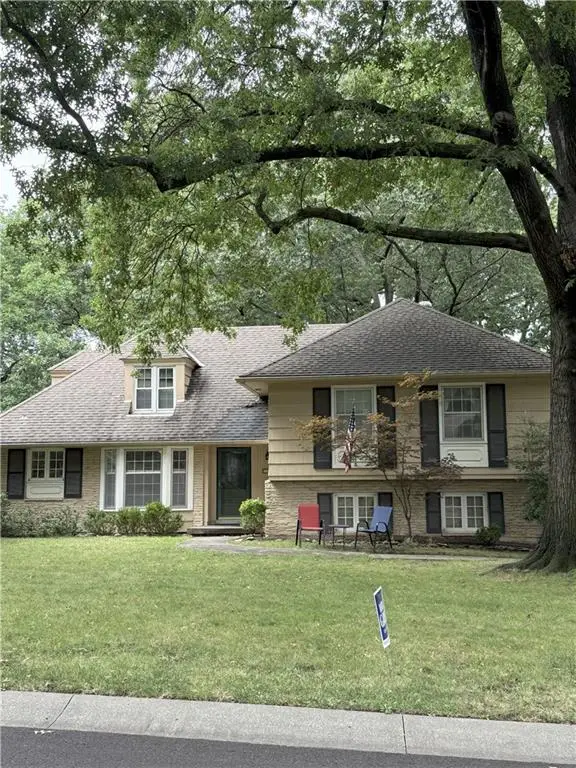 $425,000Pending4 beds 3 baths2,061 sq. ft.
$425,000Pending4 beds 3 baths2,061 sq. ft.4402 W 63rd Terrace, Prairie Village, KS 66208
MLS# 2568477Listed by: PARKWAY REAL ESTATE LLC- Open Sat, 12 to 2pmNew
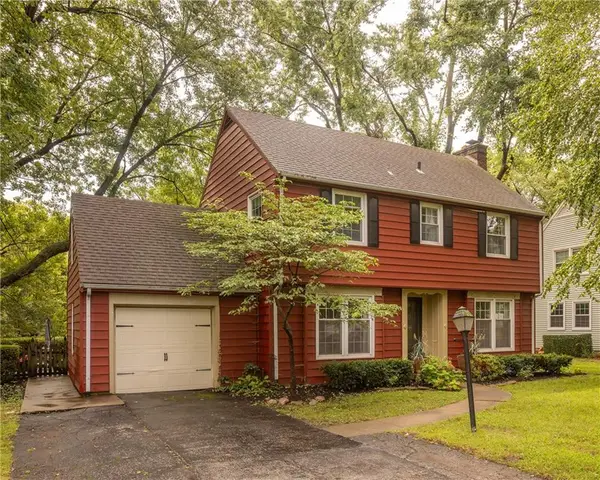 $550,000Active3 beds 3 baths2,876 sq. ft.
$550,000Active3 beds 3 baths2,876 sq. ft.2207 W 79th Terrace, Prairie Village, KS 66208
MLS# 2567831Listed by: PARKWAY REAL ESTATE LLC - New
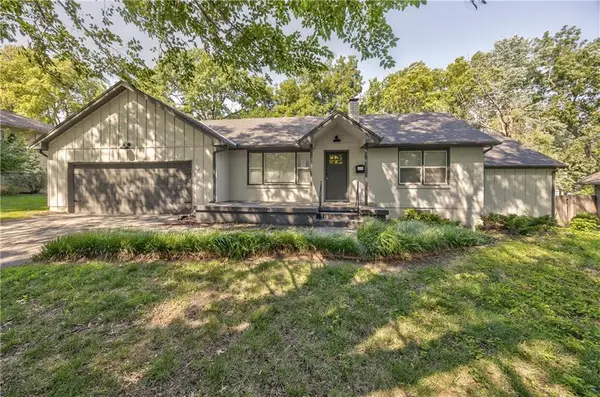 $473,900Active3 beds 3 baths1,550 sq. ft.
$473,900Active3 beds 3 baths1,550 sq. ft.7328 Booth Street, Prairie Village, KS 66208
MLS# 2568113Listed by: HOMESMART LEGACY
