7481 Village Drive, Prairie Village, KS 66208
Local realty services provided by:Better Homes and Gardens Real Estate Kansas City Homes
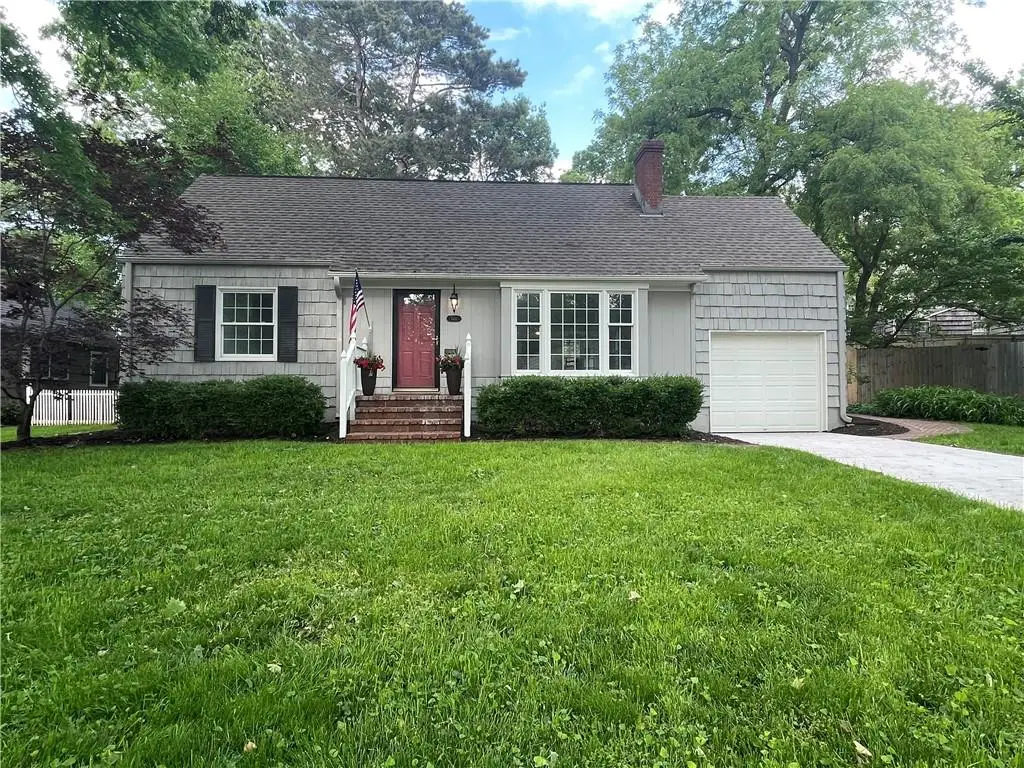
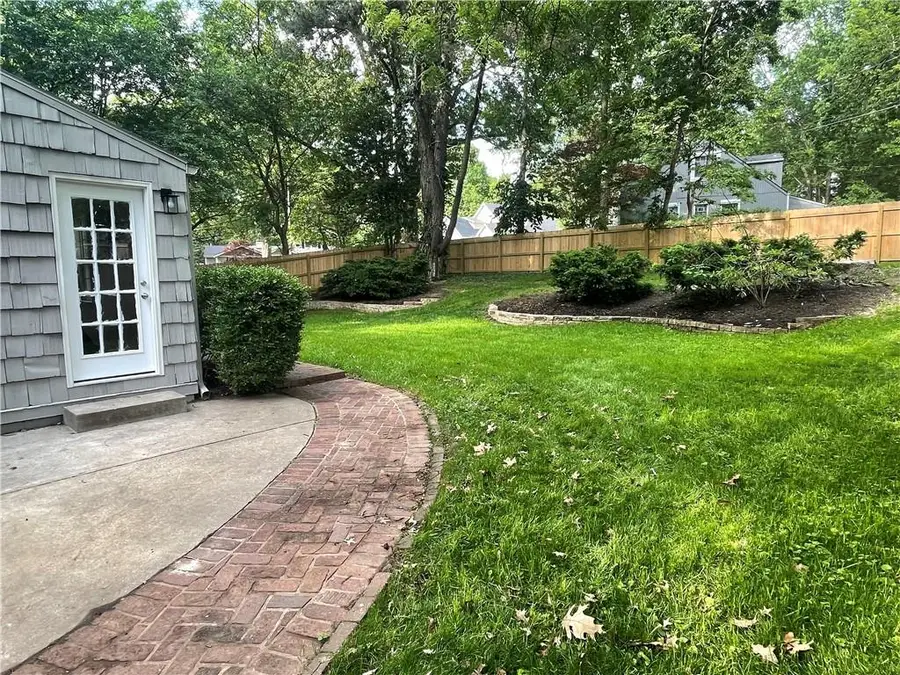
7481 Village Drive,Prairie Village, KS 66208
$544,000
- 4 Beds
- 2 Baths
- 2,385 sq. ft.
- Single family
- Active
Listed by:jim kraus
Office:brookside real estate co.
MLS#:2559139
Source:MOKS_HL
Price summary
- Price:$544,000
- Price per sq. ft.:$228.09
- Monthly HOA dues:$1.25
About this home
PRICE REDUCED 25k!!! Spectacular Cape Cod home in coveted Prairie Village within walking distance to all "The Village" shops and restaurants. RENOVATED inside and out. This 4 bedroom/2 bath home features a lovely expansive backyard (9000+ sf), one of the largest in the neighborhood, with a new privacy fence and a beautiful brick patio and walkway. The tiered landscaping and mature trees make for a private oasis with a park-like setting. Two separate doors to the back yard make it perfect for entertaining family and friends. Refinished hardwoods on the main level and new carpet on the second level. Kitchen boasts BOSCH appliances, granite countertops and solid wood cabinetry. Living room has a brick fireplace (gas) flanked by built-in shelves. Second floor bath has new tile floor and a walk-in shower with spacious bedrooms on either side. Enjoy the partially finished basement with Bruce laminate flooring and a fun bar area. Andersen thermal windows, leaf guard gutter system and fresh concrete driveway gives peace of mind for years to come. Home faces west, so sweet back yard gets morning sun. Seller has corrected many of the Inspection items which are available upon request.
Contact an agent
Home facts
- Year built:1950
- Listing Id #:2559139
- Added:66 day(s) ago
- Updated:August 15, 2025 at 03:02 PM
Rooms and interior
- Bedrooms:4
- Total bathrooms:2
- Full bathrooms:2
- Living area:2,385 sq. ft.
Heating and cooling
- Cooling:Electric
- Heating:Forced Air Gas
Structure and exterior
- Roof:Composition
- Year built:1950
- Building area:2,385 sq. ft.
Schools
- High school:SM East
- Middle school:Indian Hills
- Elementary school:Belinder
Utilities
- Water:City/Public
- Sewer:Public Sewer
Finances and disclosures
- Price:$544,000
- Price per sq. ft.:$228.09
New listings near 7481 Village Drive
- New
 $389,950Active3 beds 2 baths1,700 sq. ft.
$389,950Active3 beds 2 baths1,700 sq. ft.7740 Briar Drive, Prairie Village, KS 66208
MLS# 2568823Listed by: REECENICHOLS - LEAWOOD - New
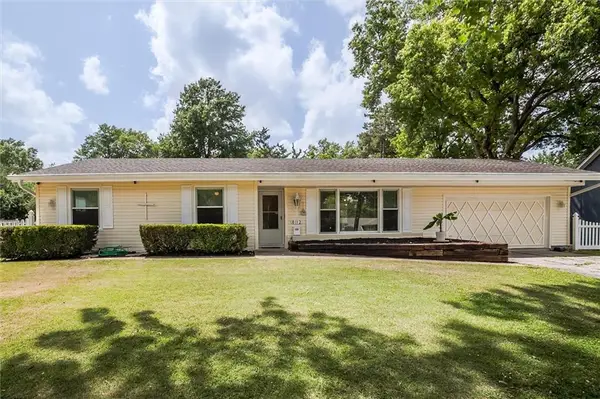 $525,000Active3 beds 3 baths2,646 sq. ft.
$525,000Active3 beds 3 baths2,646 sq. ft.8112 Dearborn Drive, Prairie Village, KS 66208
MLS# 2569274Listed by: REECENICHOLS- LEAWOOD TOWN CENTER - New
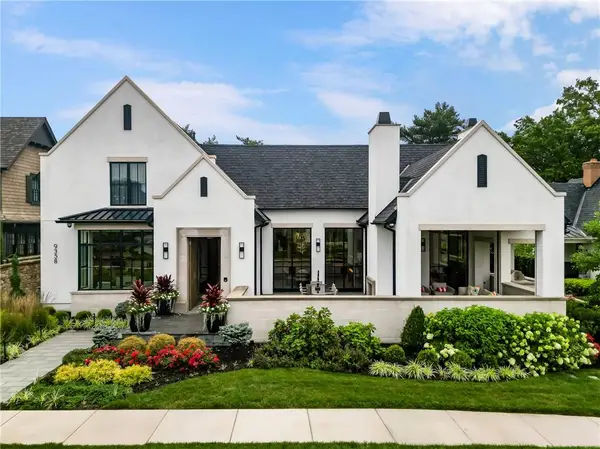 $4,999,950Active4 beds 6 baths6,515 sq. ft.
$4,999,950Active4 beds 6 baths6,515 sq. ft.9358 Juniper Reserve Drive, Prairie Village, KS 66207
MLS# 2569025Listed by: REECENICHOLS - LEAWOOD 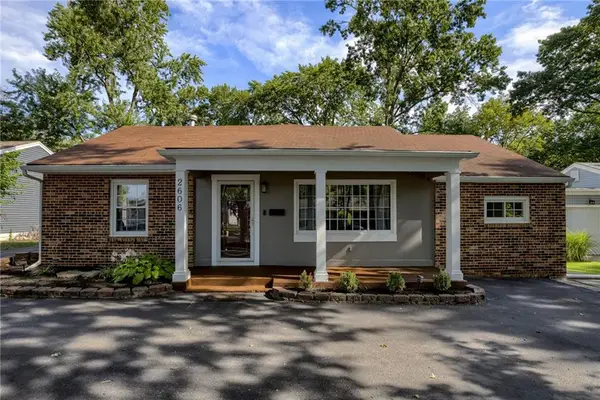 $435,000Active3 beds 3 baths2,423 sq. ft.
$435,000Active3 beds 3 baths2,423 sq. ft.2606 W 79th Terrace, Prairie Village, KS 66208
MLS# 2565031Listed by: UNITED REAL ESTATE KANSAS CITY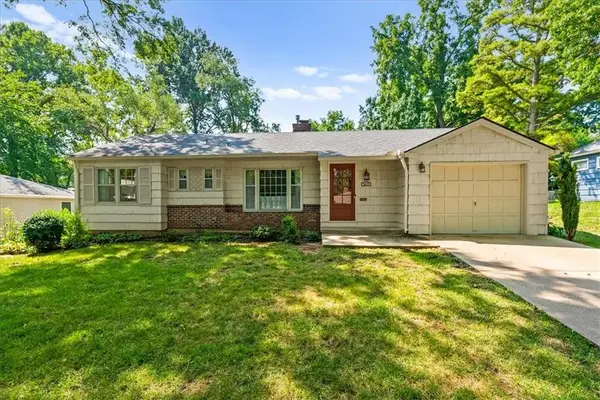 $350,000Pending3 beds 2 baths1,739 sq. ft.
$350,000Pending3 beds 2 baths1,739 sq. ft.5615 W 78th Terrace, Prairie Village, KS 66208
MLS# 2568867Listed by: COMPASS REALTY GROUP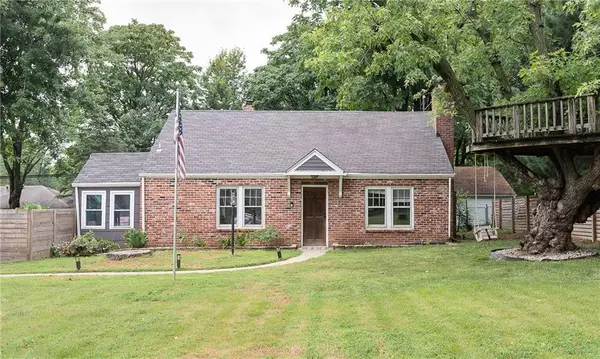 $399,000Active3 beds 2 baths1,323 sq. ft.
$399,000Active3 beds 2 baths1,323 sq. ft.7632 Reinhardt Drive, Prairie Village, KS 66208
MLS# 2567204Listed by: REECENICHOLS - COUNTRY CLUB PLAZA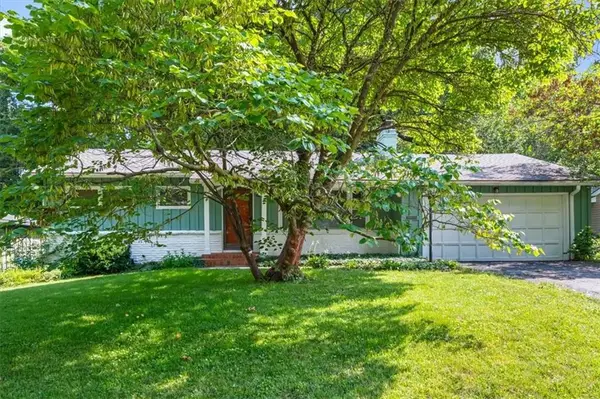 $325,000Pending3 beds 2 baths1,544 sq. ft.
$325,000Pending3 beds 2 baths1,544 sq. ft.6006 W 78th Terrace, Prairie Village, KS 66208
MLS# 2568575Listed by: REAL BROKER, LLC- New
 $519,990Active3 beds 3 baths1,836 sq. ft.
$519,990Active3 beds 3 baths1,836 sq. ft.2701 W 71st Street, Prairie Village, KS 66208
MLS# 2568719Listed by: PLATINUM REALTY LLC 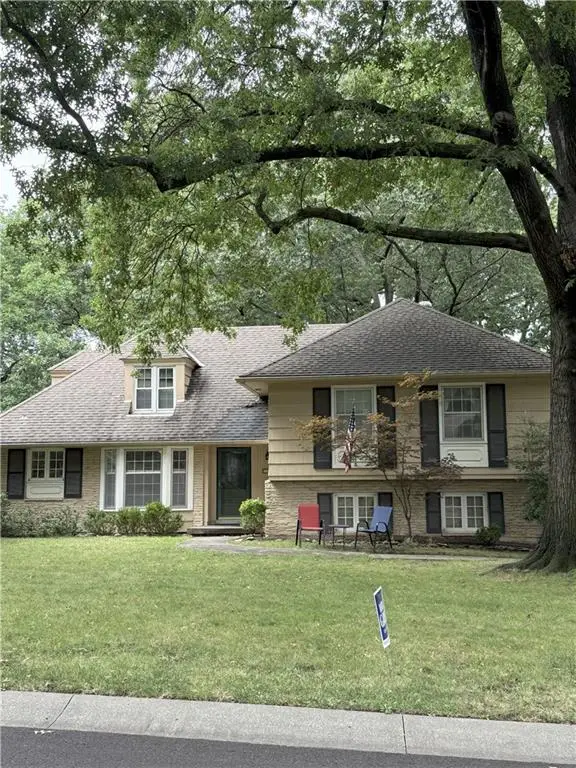 $425,000Pending4 beds 3 baths2,061 sq. ft.
$425,000Pending4 beds 3 baths2,061 sq. ft.4402 W 63rd Terrace, Prairie Village, KS 66208
MLS# 2568477Listed by: PARKWAY REAL ESTATE LLC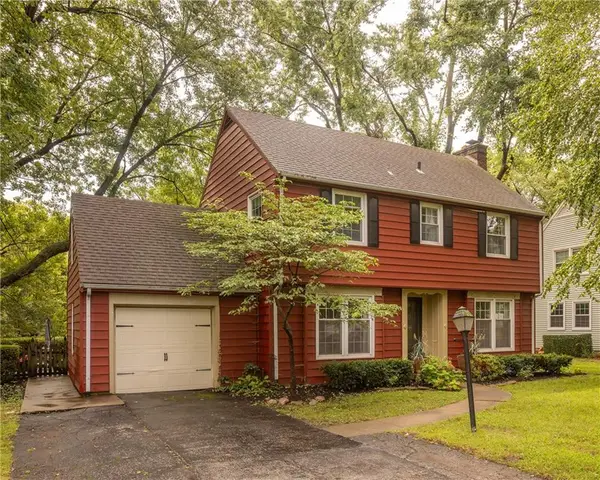 $550,000Active3 beds 3 baths2,876 sq. ft.
$550,000Active3 beds 3 baths2,876 sq. ft.2207 W 79th Terrace, Prairie Village, KS 66208
MLS# 2567831Listed by: PARKWAY REAL ESTATE LLC
