7628 Norwood Street, Prairie Village, KS 66208
Local realty services provided by:Better Homes and Gardens Real Estate Kansas City Homes
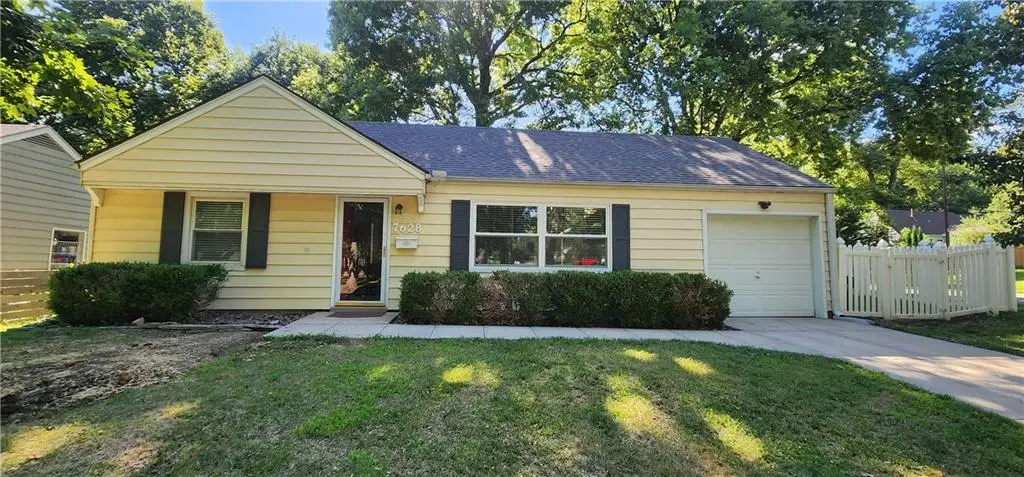
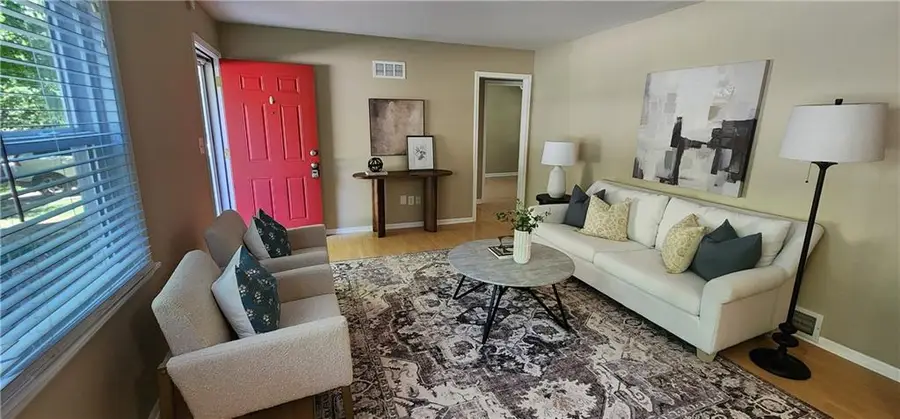

7628 Norwood Street,Prairie Village, KS 66208
$297,950
- 3 Beds
- 1 Baths
- 864 sq. ft.
- Single family
- Pending
Listed by:tony maddex
Office:platinum realty llc.
MLS#:2561723
Source:MOKS_HL
Price summary
- Price:$297,950
- Price per sq. ft.:$344.85
About this home
REDUCED! This is an adorable Prairie Village home with one level living, 3 bedrooms, granite counters in the kitchen and shutters proudly displayed on the newer more energy efficient windows. No carpet but instead laminate flooring throughout the main living areas and bedrooms which is great for those trying to stay on top of the pet hair clean-up or for those with allergies. This home checks the box of the American Dream when it comes to homeownership with a 5" white picket fence surrounding the entire backyard! And don't worry about having to whitewash this fence like the Mark Twain book: The Adventures of Tom Sawyer, because this fence is made of vinyl! There is a shed in the backyard so you can keep the garage clear for actually parking your car inside the garage. Step in shower with a built-in bench making this home more ADA compliant than most. BRAND NEW ROOF and BRAND NEW MAIN SEWER LINE from the house out to the street! Interior paint has been freshened up making this home move-in ready and the seller can close quickly if buyer desires to do so. Low maintenance metal siding! Just down the street from the Prairie Village Pool, Harmon Park and Shawnee Mission East. Shawnee Mission School District. Owner/Agent.
Contact an agent
Home facts
- Year built:1953
- Listing Id #:2561723
- Added:38 day(s) ago
- Updated:July 30, 2025 at 05:43 PM
Rooms and interior
- Bedrooms:3
- Total bathrooms:1
- Full bathrooms:1
- Living area:864 sq. ft.
Heating and cooling
- Cooling:Electric
- Heating:Forced Air Gas, Natural Gas
Structure and exterior
- Roof:Composition
- Year built:1953
- Building area:864 sq. ft.
Schools
- High school:SM East
- Middle school:Indian Hills
- Elementary school:Belinder
Utilities
- Water:City/Public
- Sewer:Public Sewer
Finances and disclosures
- Price:$297,950
- Price per sq. ft.:$344.85
New listings near 7628 Norwood Street
- New
 $389,950Active3 beds 2 baths1,700 sq. ft.
$389,950Active3 beds 2 baths1,700 sq. ft.7740 Briar Drive, Prairie Village, KS 66208
MLS# 2568823Listed by: REECENICHOLS - LEAWOOD - New
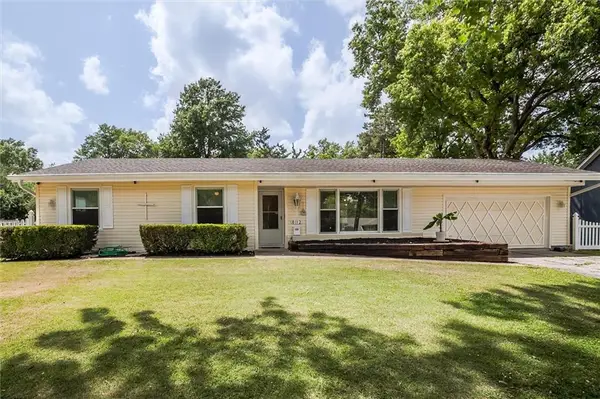 $525,000Active3 beds 3 baths2,646 sq. ft.
$525,000Active3 beds 3 baths2,646 sq. ft.8112 Dearborn Drive, Prairie Village, KS 66208
MLS# 2569274Listed by: REECENICHOLS- LEAWOOD TOWN CENTER - New
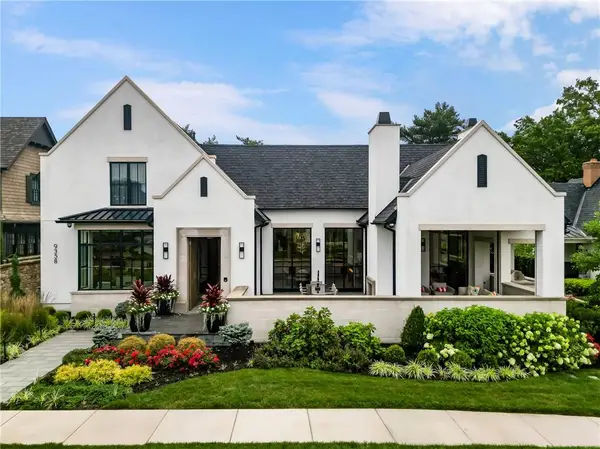 $4,999,950Active4 beds 6 baths6,515 sq. ft.
$4,999,950Active4 beds 6 baths6,515 sq. ft.9358 Juniper Reserve Drive, Prairie Village, KS 66207
MLS# 2569025Listed by: REECENICHOLS - LEAWOOD 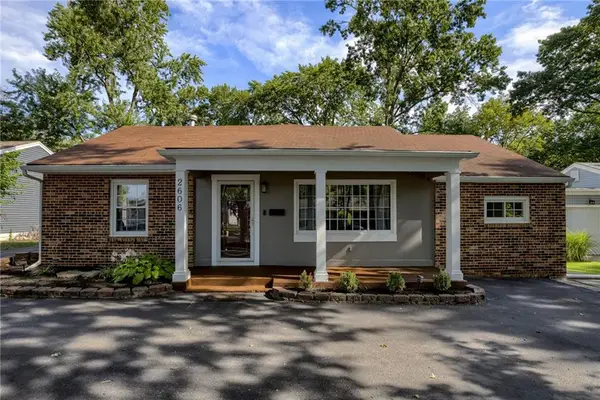 $435,000Active3 beds 3 baths2,423 sq. ft.
$435,000Active3 beds 3 baths2,423 sq. ft.2606 W 79th Terrace, Prairie Village, KS 66208
MLS# 2565031Listed by: UNITED REAL ESTATE KANSAS CITY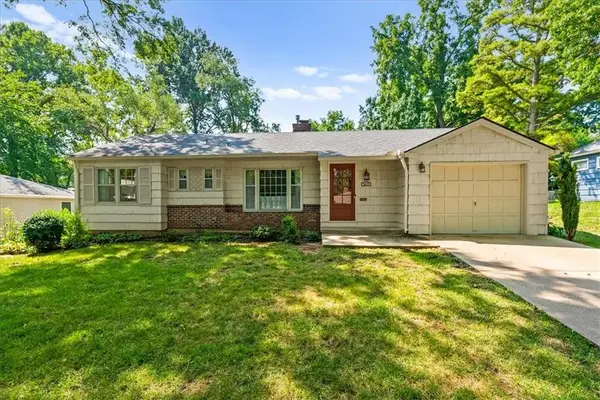 $350,000Pending3 beds 2 baths1,739 sq. ft.
$350,000Pending3 beds 2 baths1,739 sq. ft.5615 W 78th Terrace, Prairie Village, KS 66208
MLS# 2568867Listed by: COMPASS REALTY GROUP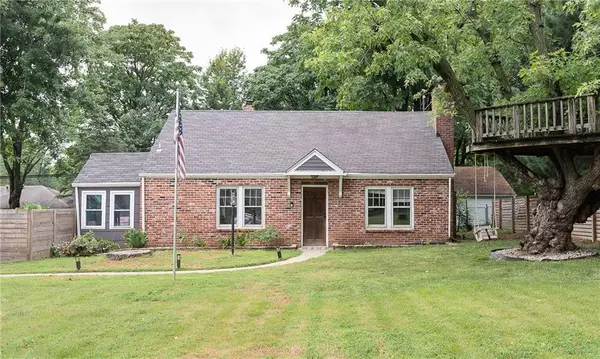 $399,000Active3 beds 2 baths1,323 sq. ft.
$399,000Active3 beds 2 baths1,323 sq. ft.7632 Reinhardt Drive, Prairie Village, KS 66208
MLS# 2567204Listed by: REECENICHOLS - COUNTRY CLUB PLAZA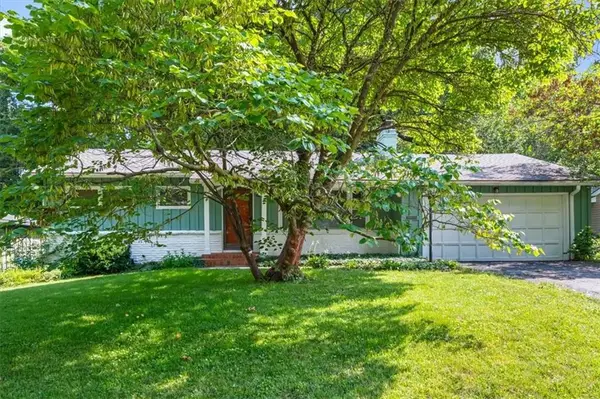 $325,000Pending3 beds 2 baths1,544 sq. ft.
$325,000Pending3 beds 2 baths1,544 sq. ft.6006 W 78th Terrace, Prairie Village, KS 66208
MLS# 2568575Listed by: REAL BROKER, LLC- New
 $519,990Active3 beds 3 baths1,836 sq. ft.
$519,990Active3 beds 3 baths1,836 sq. ft.2701 W 71st Street, Prairie Village, KS 66208
MLS# 2568719Listed by: PLATINUM REALTY LLC 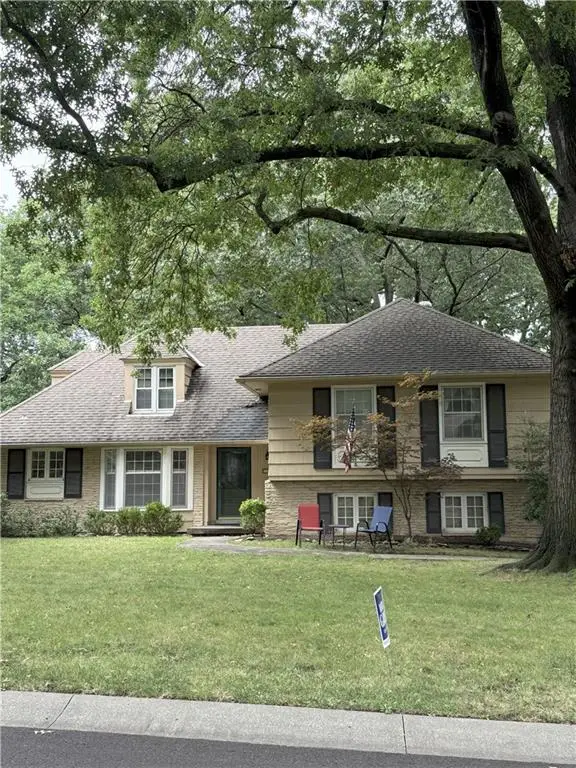 $425,000Pending4 beds 3 baths2,061 sq. ft.
$425,000Pending4 beds 3 baths2,061 sq. ft.4402 W 63rd Terrace, Prairie Village, KS 66208
MLS# 2568477Listed by: PARKWAY REAL ESTATE LLC- New
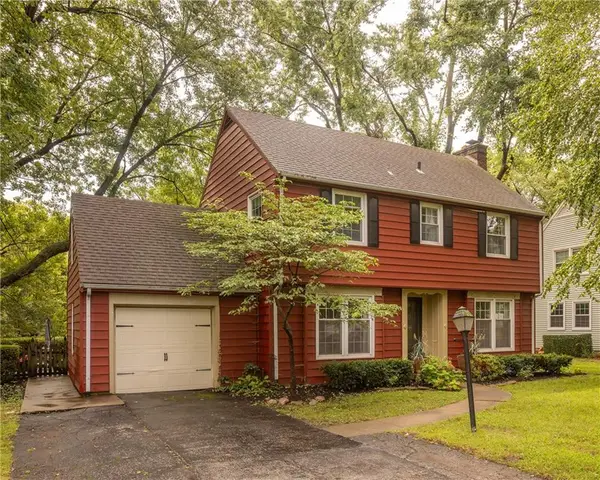 $550,000Active3 beds 3 baths2,876 sq. ft.
$550,000Active3 beds 3 baths2,876 sq. ft.2207 W 79th Terrace, Prairie Village, KS 66208
MLS# 2567831Listed by: PARKWAY REAL ESTATE LLC
