4415 W 52nd Terrace, Roeland Park, KS 66205
Local realty services provided by:Better Homes and Gardens Real Estate Kansas City Homes
4415 W 52nd Terrace,Roeland Park, KS 66205
$279,950
- 3 Beds
- 1 Baths
- 1,022 sq. ft.
- Single family
- Active
Listed by:rita dickey
Office:reecenichols - overland park
MLS#:2572067
Source:MOKS_HL
Price summary
- Price:$279,950
- Price per sq. ft.:$273.92
About this home
Charming Roeland Park Ranch in a Prime Location!
Welcome to this delightful three-bedroom, one-bath ranch, perfectly situated near shops, schools, and major highways for ultimate convenience. A welcoming front porch sets the tone—an ideal spot to enjoy your morning coffee or unwind with friends in the evening.
Inside, you’ll appreciate true one-level living with laundry located just off the kitchen. The home features beautifully maintained hardwood floors that flow through the bedrooms and main living areas, adding warmth and character.
Recent updates bring peace of mind, including a new roof and gutters installed in August 2025. The clean, dry basement with exterior access offers excellent storage options, while the spacious two-car detached garage provides plenty of room for vehicles, tools, and equipment.
Whether you’re an investor, first-time buyer, or simply seeking a home in a highly desirable location, this Roeland Park gem is a perfect fit!
Contact an agent
Home facts
- Year built:1935
- Listing ID #:2572067
- Added:4 day(s) ago
- Updated:September 16, 2025 at 02:14 PM
Rooms and interior
- Bedrooms:3
- Total bathrooms:1
- Full bathrooms:1
- Living area:1,022 sq. ft.
Heating and cooling
- Cooling:Electric
- Heating:Forced Air Gas
Structure and exterior
- Roof:Composition
- Year built:1935
- Building area:1,022 sq. ft.
Schools
- High school:SM North
- Middle school:Hocker Grove
- Elementary school:Roesland
Utilities
- Water:City/Public
- Sewer:Public Sewer
Finances and disclosures
- Price:$279,950
- Price per sq. ft.:$273.92
New listings near 4415 W 52nd Terrace
 $379,000Active3 beds 2 baths1,759 sq. ft.
$379,000Active3 beds 2 baths1,759 sq. ft.5226 Alder Drive, Roeland Park, KS 66205
MLS# 2572428Listed by: REECENICHOLS - LEAWOOD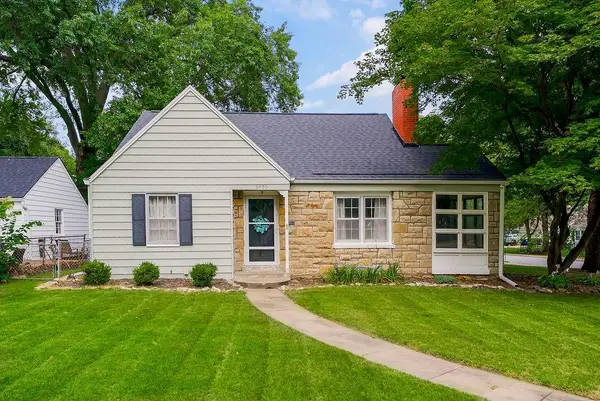 $300,000Pending2 beds 1 baths997 sq. ft.
$300,000Pending2 beds 1 baths997 sq. ft.5400 Sycamore Drive, Roeland Park, KS 66205
MLS# 2572615Listed by: COLDWELL BANKER REGAN REALTORS- New
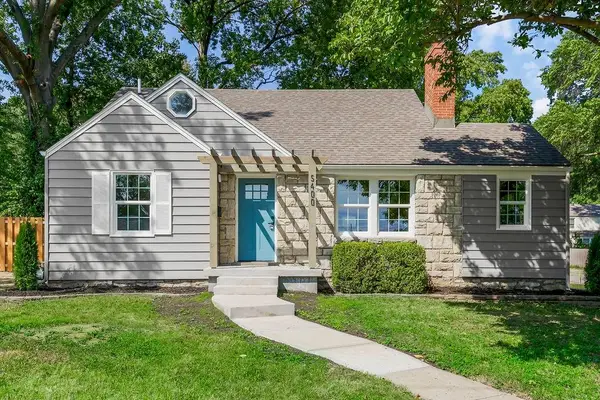 $475,000Active3 beds 3 baths1,934 sq. ft.
$475,000Active3 beds 3 baths1,934 sq. ft.5400 W 58th Street, Roeland Park, KS 66205
MLS# 2574897Listed by: WEICHERT, REALTORS WELCH & COM  $459,000Pending3 beds 2 baths2,128 sq. ft.
$459,000Pending3 beds 2 baths2,128 sq. ft.5101 Clark Drive, Roeland Park, KS 66205
MLS# 2572541Listed by: EXP REALTY LLC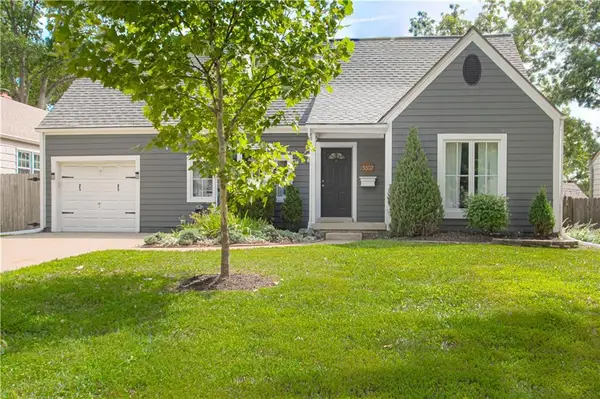 $379,900Pending3 beds 2 baths1,498 sq. ft.
$379,900Pending3 beds 2 baths1,498 sq. ft.5507 Juniper Drive, Roeland Park, KS 66205
MLS# 2571287Listed by: RE/MAX PREMIER REALTY $325,000Pending3 beds 3 baths1,649 sq. ft.
$325,000Pending3 beds 3 baths1,649 sq. ft.5224 Roe Boulevard, Roeland Park, KS 66205
MLS# 2572492Listed by: KW KANSAS CITY METRO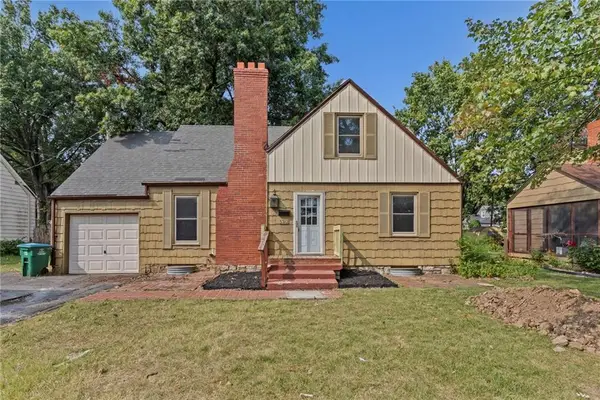 $329,000Active3 beds 1 baths1,814 sq. ft.
$329,000Active3 beds 1 baths1,814 sq. ft.5312 W 58th Street, Roeland Park, KS 66205
MLS# 2573820Listed by: GENSTONE REALTY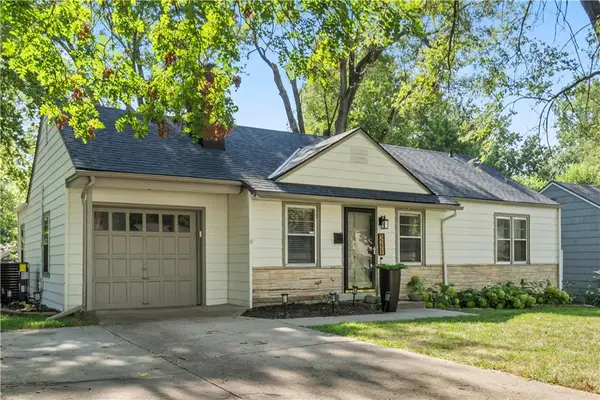 $335,000Pending3 beds 2 baths1,379 sq. ft.
$335,000Pending3 beds 2 baths1,379 sq. ft.5221 Juniper Street, Roeland Park, KS 66205
MLS# 2571538Listed by: WEST VILLAGE REALTY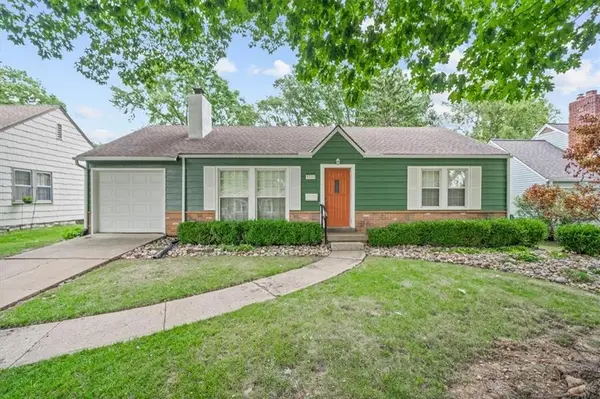 $295,000Pending2 beds 1 baths1,116 sq. ft.
$295,000Pending2 beds 1 baths1,116 sq. ft.5333 Birch Street, Roeland Park, KS 66205
MLS# 2572220Listed by: REECENICHOLS - LEES SUMMIT
