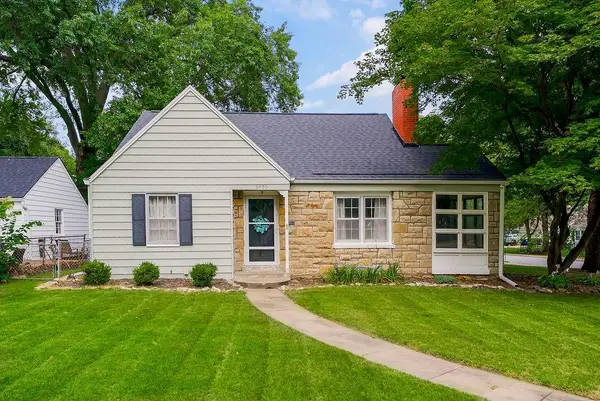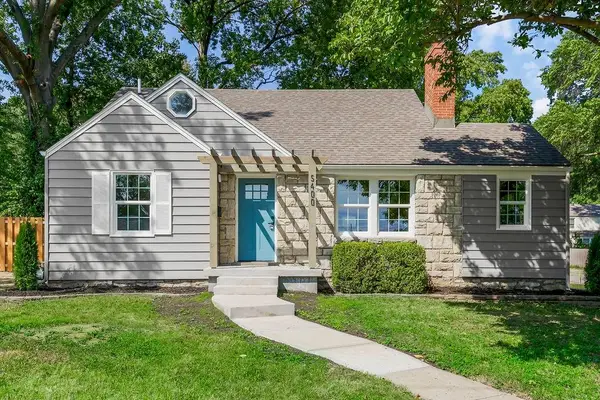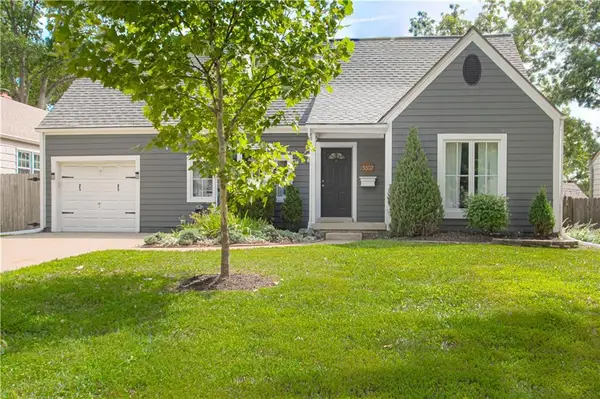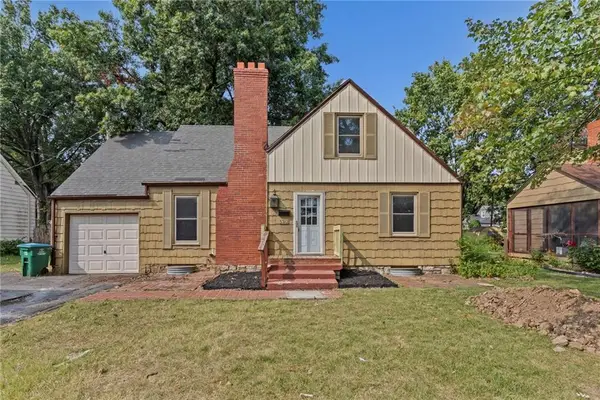5221 Juniper Street, Roeland Park, KS 66205
Local realty services provided by:Better Homes and Gardens Real Estate Kansas City Homes
5221 Juniper Street,Roeland Park, KS 66205
$335,000
- 3 Beds
- 2 Baths
- 1,379 sq. ft.
- Single family
- Pending
Listed by:hannah shireman
Office:west village realty
MLS#:2571538
Source:MOKS_HL
Price summary
- Price:$335,000
- Price per sq. ft.:$242.93
About this home
Incredible value in the heart of Roeland Park!! This move-in ready home comes with BIG updates already done for you, including a brand new roof, new HVAC, fresh interior and exterior paint, and a new cedar fence. Sitting on nearly a ¼ acre corner lot, you’ll love the curb appeal and convenience of a two-car driveway. The home offers three bedrooms, two full bathrooms, and a large bonus room that can flex as a second living area, playroom, home gym, guest space, or even a primary suite with ensuite bath. The kitchen has tons of storage and natural light, the cozy front living room is perfect for gathering, and main-level laundry with extra storage is an added bonus. Walk out to a spacious deck and fully fenced backyard—plenty of room for entertaining, pets, or play. The location is unbeatable! Walk to Mission shops, or be just minutes from Brookside, Waldo, KU Med, and Downtown. With quick highway access, this home truly offers convenience, updates, and space all in one package.
Contact an agent
Home facts
- Year built:1945
- Listing ID #:2571538
- Added:12 day(s) ago
- Updated:September 16, 2025 at 01:05 PM
Rooms and interior
- Bedrooms:3
- Total bathrooms:2
- Full bathrooms:2
- Living area:1,379 sq. ft.
Heating and cooling
- Cooling:Attic Fan, Electric
- Heating:Hot Water, Natural Gas
Structure and exterior
- Roof:Composition
- Year built:1945
- Building area:1,379 sq. ft.
Schools
- High school:SM North
- Middle school:Hocker Grove
- Elementary school:Roesland
Utilities
- Water:City/Public
- Sewer:Public Sewer
Finances and disclosures
- Price:$335,000
- Price per sq. ft.:$242.93
New listings near 5221 Juniper Street
 $295,000Pending4 beds 2 baths1,368 sq. ft.
$295,000Pending4 beds 2 baths1,368 sq. ft.5205 W 50th Terrace, Roeland Park, KS 66205
MLS# 2557094Listed by: REECENICHOLS - LEAWOOD $279,950Active3 beds 1 baths1,022 sq. ft.
$279,950Active3 beds 1 baths1,022 sq. ft.4415 W 52nd Terrace, Roeland Park, KS 66205
MLS# 2572067Listed by: REECENICHOLS - OVERLAND PARK $379,000Active3 beds 2 baths1,759 sq. ft.
$379,000Active3 beds 2 baths1,759 sq. ft.5226 Alder Drive, Roeland Park, KS 66205
MLS# 2572428Listed by: REECENICHOLS - LEAWOOD $300,000Pending2 beds 1 baths997 sq. ft.
$300,000Pending2 beds 1 baths997 sq. ft.5400 Sycamore Drive, Roeland Park, KS 66205
MLS# 2572615Listed by: COLDWELL BANKER REGAN REALTORS- New
 $475,000Active3 beds 3 baths1,934 sq. ft.
$475,000Active3 beds 3 baths1,934 sq. ft.5400 W 58th Street, Roeland Park, KS 66205
MLS# 2574897Listed by: WEICHERT, REALTORS WELCH & COM  $459,000Pending3 beds 2 baths2,128 sq. ft.
$459,000Pending3 beds 2 baths2,128 sq. ft.5101 Clark Drive, Roeland Park, KS 66205
MLS# 2572541Listed by: EXP REALTY LLC $379,900Pending3 beds 2 baths1,498 sq. ft.
$379,900Pending3 beds 2 baths1,498 sq. ft.5507 Juniper Drive, Roeland Park, KS 66205
MLS# 2571287Listed by: RE/MAX PREMIER REALTY $325,000Pending3 beds 3 baths1,649 sq. ft.
$325,000Pending3 beds 3 baths1,649 sq. ft.5224 Roe Boulevard, Roeland Park, KS 66205
MLS# 2572492Listed by: KW KANSAS CITY METRO $329,000Active3 beds 1 baths1,814 sq. ft.
$329,000Active3 beds 1 baths1,814 sq. ft.5312 W 58th Street, Roeland Park, KS 66205
MLS# 2573820Listed by: GENSTONE REALTY
