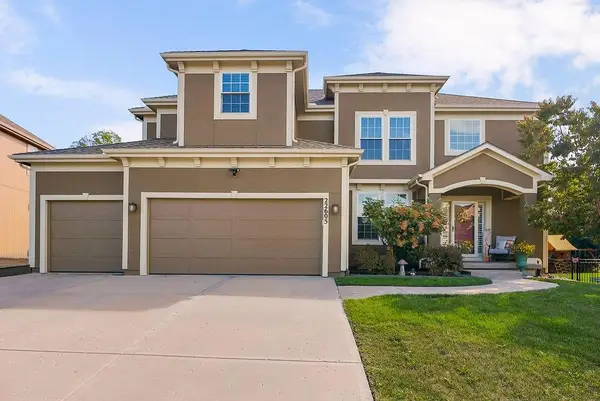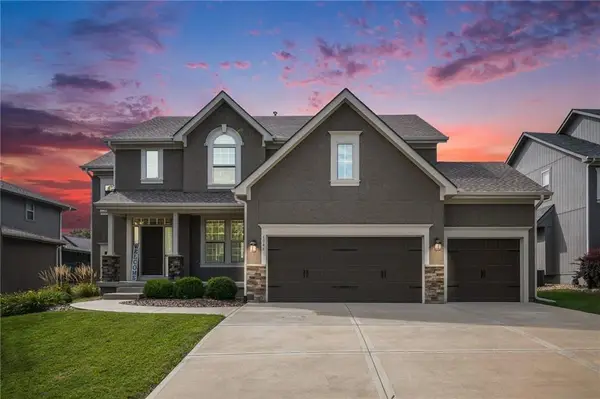10407 W 49th Place, Shawnee, KS 66203
Local realty services provided by:Better Homes and Gardens Real Estate Kansas City Homes
10407 W 49th Place,Shawnee, KS 66203
$350,000
- 3 Beds
- 3 Baths
- 1,694 sq. ft.
- Single family
- Active
Listed by:leslie rainey
Office:re/max innovations
MLS#:2570601
Source:MOKS_HL
Price summary
- Price:$350,000
- Price per sq. ft.:$206.61
About this home
ONE OWNER HOME ~ Updates and remodeled over the years at different times. Walnut kitchen cabinets are beautiful with a medium matte finish. Roll-out shelves almost everywhere including the pantry. SS Whirlpool dishwasher. Large counter height island will comfortably seat 4. New roof two years old. Front living room updated and newer carpet. Above grade family room with paver brick fireplace flanked by custom walnut cabinetry and open shelving. Just off of the family room is a sun room with operable windows and door to rear, fenced yard. Master connected to 3/4 bath and three closets. Tiled shower over tub in hall bathroom to serve secondary bedrooms. Half guest bath off of the family room. Interior access to large sub-basement which is great storage and laundry. Two car garage with two openers.
Contact an agent
Home facts
- Year built:1977
- Listing ID #:2570601
- Added:1 day(s) ago
- Updated:October 02, 2025 at 03:57 PM
Rooms and interior
- Bedrooms:3
- Total bathrooms:3
- Full bathrooms:2
- Half bathrooms:1
- Living area:1,694 sq. ft.
Heating and cooling
- Cooling:Electric
- Heating:Forced Air Gas
Structure and exterior
- Roof:Composition
- Year built:1977
- Building area:1,694 sq. ft.
Schools
- High school:SM North
- Middle school:Hocker Grove
- Elementary school:Bluejacket Flint
Utilities
- Water:City/Public
- Sewer:Public Sewer
Finances and disclosures
- Price:$350,000
- Price per sq. ft.:$206.61
New listings near 10407 W 49th Place
 $425,000Active4 beds 3 baths2,330 sq. ft.
$425,000Active4 beds 3 baths2,330 sq. ft.5722 Richards Circle, Shawnee, KS 66216
MLS# 2574542Listed by: REECENICHOLS -THE VILLAGE- Open Thu, 4 to 6pmNew
 $265,000Active2 beds 1 baths744 sq. ft.
$265,000Active2 beds 1 baths744 sq. ft.10406 W 64th Terrace, Shawnee, KS 66203
MLS# 2578084Listed by: SEEK REAL ESTATE - Open Sat, 11am to 2pmNew
 $639,900Active5 beds 5 baths3,901 sq. ft.
$639,900Active5 beds 5 baths3,901 sq. ft.22605 W 56th Street, Shawnee, KS 66226
MLS# 2578584Listed by: REECENICHOLS - LEES SUMMIT - New
 $275,000Active3 beds 1 baths1,008 sq. ft.
$275,000Active3 beds 1 baths1,008 sq. ft.5220 Mcanany Drive, Shawnee, KS 66203
MLS# 2578596Listed by: WEICHERT, REALTORS WELCH & COM - New
 $269,900Active2 beds 3 baths2,028 sq. ft.
$269,900Active2 beds 3 baths2,028 sq. ft.7102 Mastin Street, Shawnee, KS 66203
MLS# 2577647Listed by: SBD HOUSING SOLUTIONS LLC  $639,900Pending4 beds 3 baths2,666 sq. ft.
$639,900Pending4 beds 3 baths2,666 sq. ft.5857 Belmont Drive, Shawnee, KS 66226
MLS# 2577138Listed by: REAL BROKER, LLC- New
 $275,000Active2 beds 2 baths1,232 sq. ft.
$275,000Active2 beds 2 baths1,232 sq. ft.5844 Summit Street, Shawnee, KS 66216
MLS# 2578275Listed by: KELLER WILLIAMS REALTY PARTNERS INC. - New
 $335,000Active4 beds 2 baths1,824 sq. ft.
$335,000Active4 beds 2 baths1,824 sq. ft.6823 Barton Drive, Shawnee, KS 66203
MLS# 2577528Listed by: REECENICHOLS - OVERLAND PARK - New
 $650,000Active5 beds 5 baths3,544 sq. ft.
$650,000Active5 beds 5 baths3,544 sq. ft.6046 Redbud Street, Shawnee, KS 66218
MLS# 2577761Listed by: REECENICHOLS - COUNTRY CLUB PLAZA
