5857 Belmont Drive, Shawnee, KS 66226
Local realty services provided by:Better Homes and Gardens Real Estate Kansas City Homes
5857 Belmont Drive,Shawnee, KS 66226
$639,900
- 4 Beds
- 3 Baths
- 2,666 sq. ft.
- Single family
- Pending
Listed by:andy carter
Office:real broker, llc.
MLS#:2577138
Source:MOKS_HL
Price summary
- Price:$639,900
- Price per sq. ft.:$240.02
About this home
Welcome Home! Get all the perks and style of new construction, PLUS all the extras that have already been added. This like-new 4-year-old home features upgrades like a screened-in composite deck, extended patio, fenced yard with gate to the ponds, beautiful raised garden beds, the addition of a custom built basement wet bar and built-in wall entertainment area, custom-fit Hunter-Douglass blinds and window treatments, and garage wall mount system. It's already done and included! This reverse 1.5 story McKinley Cottage by First Choice Custom Homes also offers a beautifully open kitchen with SS appliances, including a gas range and walk-in pantry, extra tall ceilings, hardwood floors, and a stone fireplace. The main floor master bedroom offers tray ceilings, a huge shower, and walk-through closet to the laundry room and hallway. From there you'll find another full hallway bath and bedroom. Natural light floods both the upstairs and the walkout basement, where you'll find two more large bedrooms, another full bathroom, and storage space galore. Located in desirable Canyon Lakes, this home is close to great schools, shops, dining, parks, neighborhood fishing ponds and golf courses. With its combination of indoor charm, outdoor living spaces, and functional, stylish upgrades, this home is ready to welcome its next owner.
Contact an agent
Home facts
- Year built:2021
- Listing ID #:2577138
- Added:1 day(s) ago
- Updated:October 01, 2025 at 02:43 AM
Rooms and interior
- Bedrooms:4
- Total bathrooms:3
- Full bathrooms:3
- Living area:2,666 sq. ft.
Heating and cooling
- Cooling:Electric
- Heating:Forced Air Gas
Structure and exterior
- Roof:Composition
- Year built:2021
- Building area:2,666 sq. ft.
Schools
- High school:De Soto
- Middle school:Mill Creek
- Elementary school:Belmont
Utilities
- Water:City/Public
- Sewer:Public Sewer
Finances and disclosures
- Price:$639,900
- Price per sq. ft.:$240.02
New listings near 5857 Belmont Drive
- New
 $269,900Active2 beds 3 baths2,028 sq. ft.
$269,900Active2 beds 3 baths2,028 sq. ft.7102 Mastin Street, Shawnee, KS 66203
MLS# 2577647Listed by: SBD HOUSING SOLUTIONS LLC  $639,900Pending4 beds 3 baths2,666 sq. ft.
$639,900Pending4 beds 3 baths2,666 sq. ft.5857 Belmont Drive, Shawnee, KS 66226
MLS# 2577138Listed by: REAL BROKER, LLC- New
 $275,000Active2 beds 2 baths1,232 sq. ft.
$275,000Active2 beds 2 baths1,232 sq. ft.5844 Summit Street, Shawnee, KS 66216
MLS# 2578275Listed by: KELLER WILLIAMS REALTY PARTNERS INC. - New
 $335,000Active4 beds 2 baths1,824 sq. ft.
$335,000Active4 beds 2 baths1,824 sq. ft.6823 Barton Drive, Shawnee, KS 66203
MLS# 2577528Listed by: REECENICHOLS - OVERLAND PARK - New
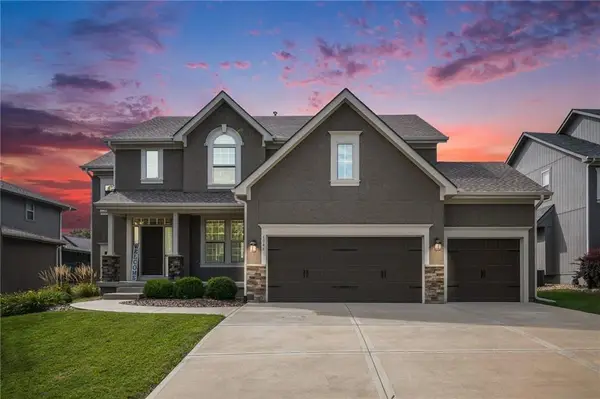 $650,000Active5 beds 5 baths3,544 sq. ft.
$650,000Active5 beds 5 baths3,544 sq. ft.6046 Redbud Street, Shawnee, KS 66218
MLS# 2577761Listed by: REECENICHOLS - COUNTRY CLUB PLAZA 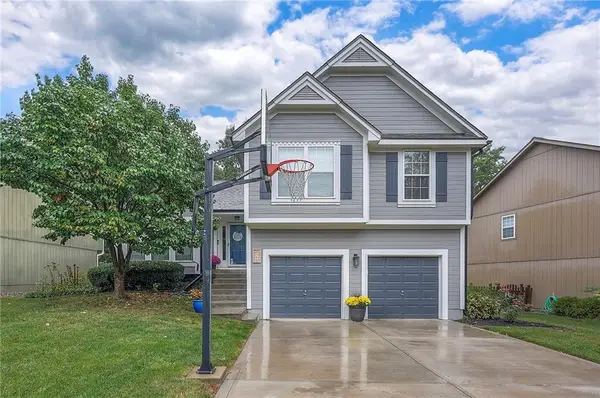 $380,000Pending3 beds 2 baths1,806 sq. ft.
$380,000Pending3 beds 2 baths1,806 sq. ft.5133 Roundtree Street, Shawnee, KS 66226
MLS# 2574440Listed by: KELLER WILLIAMS REALTY PARTNERS INC.- New
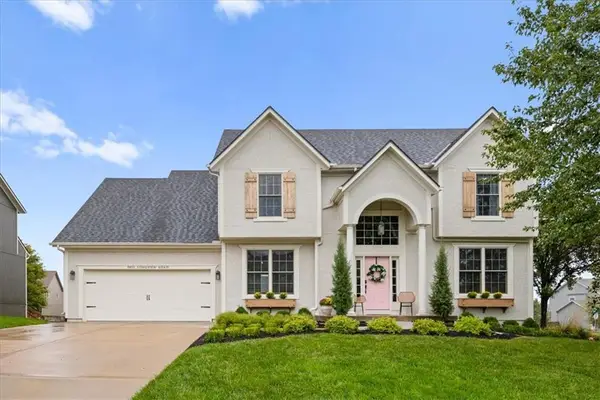 $499,950Active4 beds 4 baths2,575 sq. ft.
$499,950Active4 beds 4 baths2,575 sq. ft.5833 Longview Street, Shawnee, KS 66218
MLS# 2575858Listed by: KW KANSAS CITY METRO 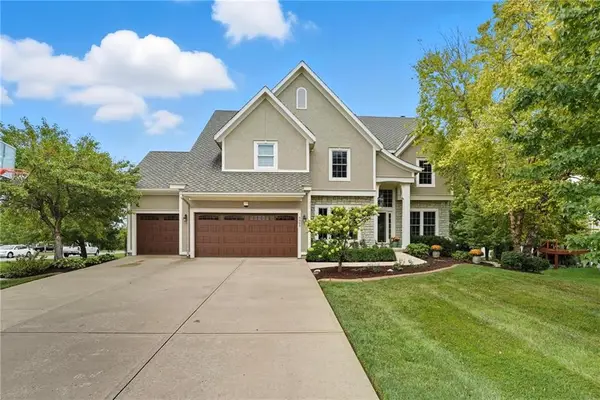 $725,000Active4 beds 4 baths4,033 sq. ft.
$725,000Active4 beds 4 baths4,033 sq. ft.7005 Barth Road, Shawnee, KS 66226
MLS# 2576036Listed by: CEDAR CREEK REALTY LLC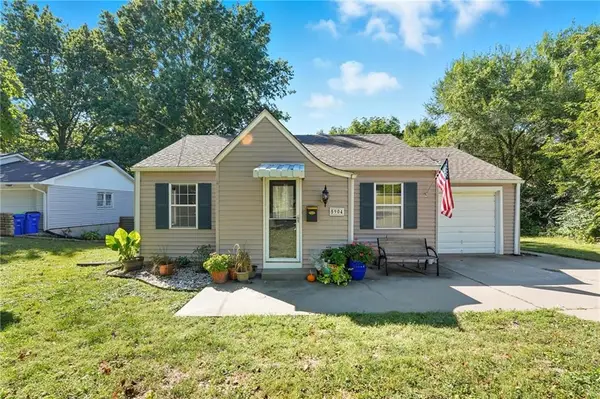 $239,000Pending2 beds 1 baths944 sq. ft.
$239,000Pending2 beds 1 baths944 sq. ft.5904 Stearns Street, Shawnee, KS 66203
MLS# 2576122Listed by: COMPASS REALTY GROUP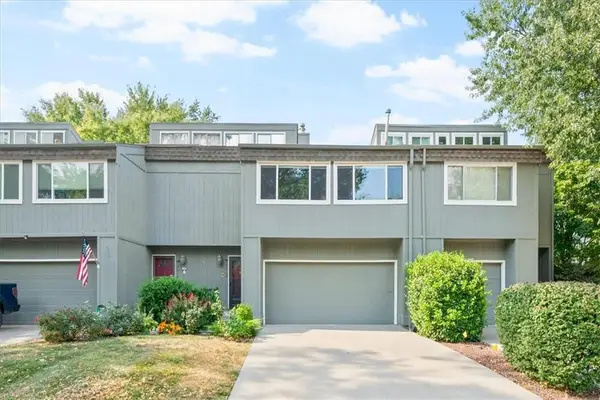 $275,000Pending3 beds 3 baths2,090 sq. ft.
$275,000Pending3 beds 3 baths2,090 sq. ft.12012 W 66th Street, Shawnee, KS 66216
MLS# 2576661Listed by: REAL BROKER, LLC
