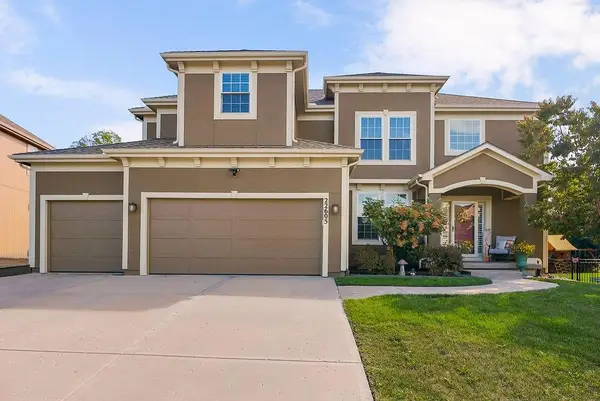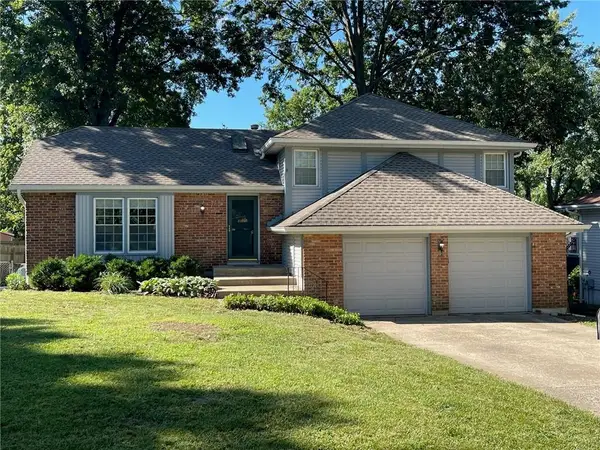5722 Richards Circle, Shawnee, KS 66216
Local realty services provided by:Better Homes and Gardens Real Estate Kansas City Homes
5722 Richards Circle,Shawnee, KS 66216
$425,000
- 4 Beds
- 3 Baths
- 2,330 sq. ft.
- Single family
- Active
Upcoming open houses
- Sat, Oct 0412:00 pm - 02:00 pm
Listed by:shelley staton
Office:reecenichols -the village
MLS#:2574542
Source:MOKS_HL
Price summary
- Price:$425,000
- Price per sq. ft.:$182.4
- Monthly HOA dues:$27.08
About this home
Welcome to your beautifully updated and thoughtfully maintained home in Pflumm Woods! Updates include hardwood floors on the main level- no carpet, updated lighting and an updated kitchen with island, painted cabinets, granite, new GE Profile cooktop and more. Ideal layout with a spacious great room and fireplace and a seamless connection to the eat-in kitchen. The main level office could easily be used as a playroom, second living space or creative area. The original owners took great care of this home with tilt-in thermal windows, 3rd car driveway space, removed all the popcorn ceilings and updated neutral paint throughout. All the bedrooms are generously sized and the master bath was updated with new vanity, tiled floor and shower. The backyard is a peaceful oasis with a large screened in porch with ceiling fan for relaxed evenings, a flat backyard for play and a convenient storage shed. Solid basement with room to finish in the future. Sprinkler system, gutter leaf cover system. Only 2 blocks to Ray Marsh Elementary rated A on Niche.com, 1/2 mile to Thomas Soetart Aquatic Center pool, and a quick drive to Shawnee Mission Park with 1,655 acres of trails, lake, dogpark and nature. Don’t miss this move-in ready home in the heart of desirable Shawnee!
Contact an agent
Home facts
- Year built:1987
- Listing ID #:2574542
- Added:1 day(s) ago
- Updated:October 02, 2025 at 11:44 PM
Rooms and interior
- Bedrooms:4
- Total bathrooms:3
- Full bathrooms:2
- Half bathrooms:1
- Living area:2,330 sq. ft.
Heating and cooling
- Cooling:Attic Fan, Electric, Heat Pump
- Heating:Forced Air Gas, Heat Pump
Structure and exterior
- Roof:Composition
- Year built:1987
- Building area:2,330 sq. ft.
Schools
- High school:SM Northwest
- Middle school:Trailridge
- Elementary school:Ray Marsh
Utilities
- Water:City/Public - Verify
- Sewer:Public Sewer
Finances and disclosures
- Price:$425,000
- Price per sq. ft.:$182.4
New listings near 5722 Richards Circle
- Open Fri, 4 to 6pmNew
 $410,000Active3 beds 3 baths1,902 sq. ft.
$410,000Active3 beds 3 baths1,902 sq. ft.21624 W 53rd Terrace, Shawnee, KS 66226
MLS# 2577229Listed by: NEXTHOME GADWOOD GROUP - New
 $1,195,000Active6 beds 7 baths5,949 sq. ft.
$1,195,000Active6 beds 7 baths5,949 sq. ft.5635 Legler Street, Shawnee, KS 66217
MLS# 2577211Listed by: YOUR FUTURE ADDRESS, LLC - Open Sat, 2 to 4pm
 $575,000Active5 beds 5 baths3,427 sq. ft.
$575,000Active5 beds 5 baths3,427 sq. ft.13903 W 71st Place, Shawnee, KS 66216
MLS# 2574288Listed by: RE/MAX REALTY SUBURBAN INC - Open Fri, 11am to 1pmNew
 $265,000Active2 beds 1 baths744 sq. ft.
$265,000Active2 beds 1 baths744 sq. ft.10406 W 64th Terrace, Shawnee, KS 66203
MLS# 2578084Listed by: SEEK REAL ESTATE - Open Sat, 11am to 2pmNew
 $639,900Active5 beds 5 baths3,901 sq. ft.
$639,900Active5 beds 5 baths3,901 sq. ft.22605 W 56th Street, Shawnee, KS 66226
MLS# 2578584Listed by: REECENICHOLS - LEES SUMMIT - New
 $275,000Active3 beds 1 baths1,008 sq. ft.
$275,000Active3 beds 1 baths1,008 sq. ft.5220 Mcanany Drive, Shawnee, KS 66203
MLS# 2578596Listed by: WEICHERT, REALTORS WELCH & COM  $350,000Active3 beds 3 baths1,694 sq. ft.
$350,000Active3 beds 3 baths1,694 sq. ft.10407 W 49th Place, Shawnee, KS 66203
MLS# 2570601Listed by: RE/MAX INNOVATIONS- New
 $269,900Active2 beds 3 baths2,028 sq. ft.
$269,900Active2 beds 3 baths2,028 sq. ft.7102 Mastin Street, Shawnee, KS 66203
MLS# 2577647Listed by: SBD HOUSING SOLUTIONS LLC  $639,900Pending4 beds 3 baths2,666 sq. ft.
$639,900Pending4 beds 3 baths2,666 sq. ft.5857 Belmont Drive, Shawnee, KS 66226
MLS# 2577138Listed by: REAL BROKER, LLC
