12012 W 66th Street, Shawnee, KS 66216
Local realty services provided by:Better Homes and Gardens Real Estate Kansas City Homes
12012 W 66th Street,Shawnee, KS 66216
$275,000
- 3 Beds
- 3 Baths
- 2,090 sq. ft.
- Townhouse
- Active
Upcoming open houses
- Sat, Sep 2710:00 am - 12:00 pm
Listed by:cody ketzner
Office:real broker, llc.
MLS#:2576661
Source:MOKS_HL
Price summary
- Price:$275,000
- Price per sq. ft.:$131.58
- Monthly HOA dues:$135
About this home
Come see this spacious, maintenance-provided townhome in the highly sought-after Tanglewood Estates! The main level features beautiful, durable LVP flooring, vaulted ceilings, a cozy fireplace, and tons of natural light. The open kitchen offers an eat-in island, granite counters, an undermount sink, stainless steel appliances, and a pantry. The extremely spacious primary suite includes a large walk-in closet and a private ensuite bath. The finished basement adds even more living space with a second fireplace and a newly remodeled bathroom. Major mechanicals have also been updated in the last five years—including the furnace, air conditioner, and water heater. Enjoy the outdoors on the nice-sized deck overlooking a fenced-in lower-level patio. Maintenance-provided exterior care means you can spend more time relaxing and less time on upkeep. All of this in a prime location within the Shawnee Mission School District—just minutes from shopping, dining, and easy highway access!
Contact an agent
Home facts
- Year built:1974
- Listing ID #:2576661
- Added:1 day(s) ago
- Updated:September 26, 2025 at 04:42 PM
Rooms and interior
- Bedrooms:3
- Total bathrooms:3
- Full bathrooms:2
- Half bathrooms:1
- Living area:2,090 sq. ft.
Heating and cooling
- Cooling:Electric
- Heating:Natural Gas
Structure and exterior
- Roof:Wood
- Year built:1974
- Building area:2,090 sq. ft.
Schools
- High school:SM Northwest
- Middle school:Trailridge
- Elementary school:Benninghoven
Utilities
- Water:City/Public
- Sewer:Public Sewer
Finances and disclosures
- Price:$275,000
- Price per sq. ft.:$131.58
New listings near 12012 W 66th Street
- New
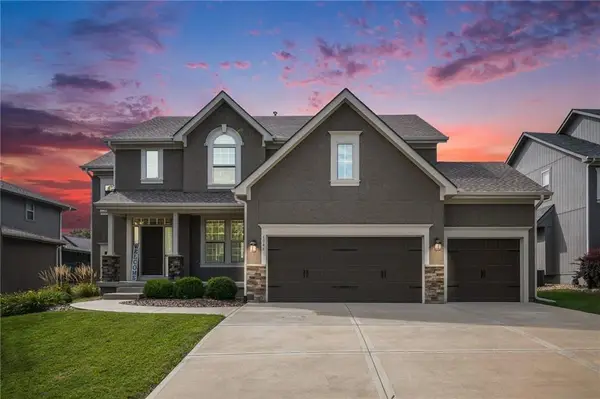 $650,000Active5 beds 5 baths3,544 sq. ft.
$650,000Active5 beds 5 baths3,544 sq. ft.6046 Redbud Street, Shawnee, KS 66218
MLS# 2577761Listed by: REECENICHOLS - COUNTRY CLUB PLAZA - Open Fri, 4 to 6pmNew
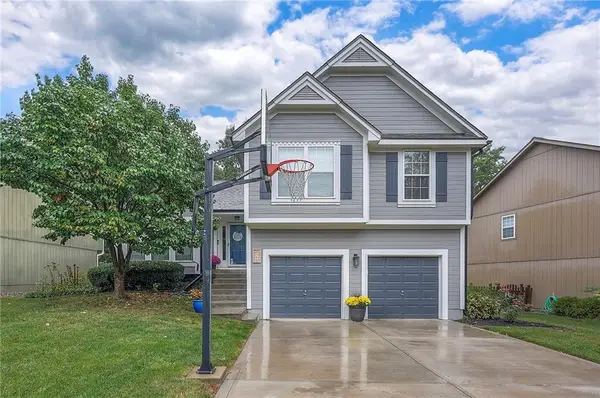 $380,000Active3 beds 2 baths1,806 sq. ft.
$380,000Active3 beds 2 baths1,806 sq. ft.5133 Roundtree Street, Shawnee, KS 66226
MLS# 2574440Listed by: KELLER WILLIAMS REALTY PARTNERS INC. - Open Sat, 11am to 1pmNew
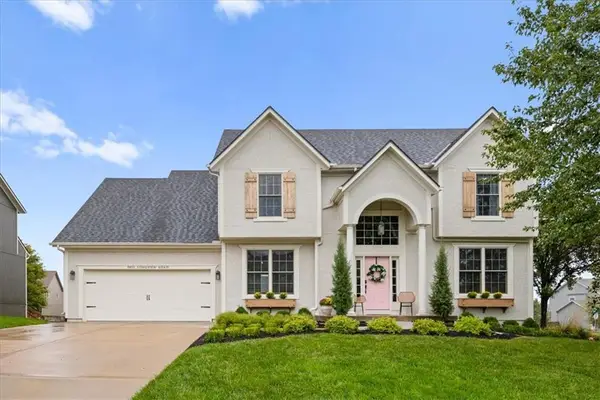 $499,950Active4 beds 4 baths2,575 sq. ft.
$499,950Active4 beds 4 baths2,575 sq. ft.5833 Longview Street, Shawnee, KS 66218
MLS# 2575858Listed by: KW KANSAS CITY METRO - New
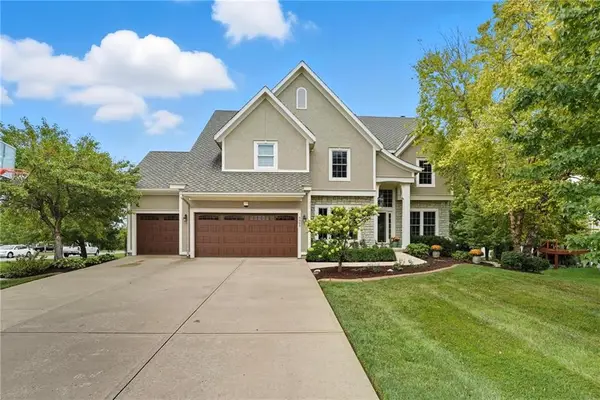 $725,000Active4 beds 4 baths4,033 sq. ft.
$725,000Active4 beds 4 baths4,033 sq. ft.7005 Barth Road, Shawnee, KS 66226
MLS# 2576036Listed by: CEDAR CREEK REALTY LLC - Open Sat, 12 to 2pmNew
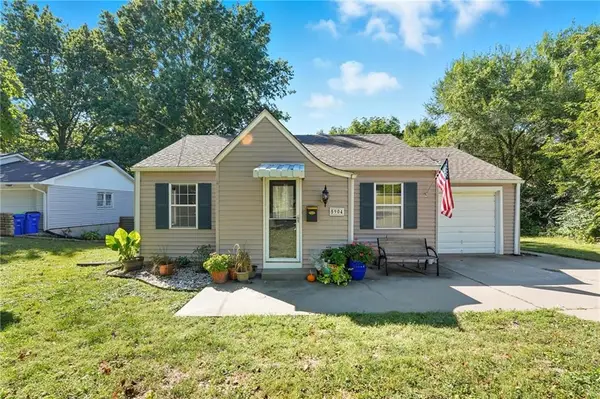 $239,000Active2 beds 1 baths944 sq. ft.
$239,000Active2 beds 1 baths944 sq. ft.5904 Stearns Street, Shawnee, KS 66203
MLS# 2576122Listed by: COMPASS REALTY GROUP - New
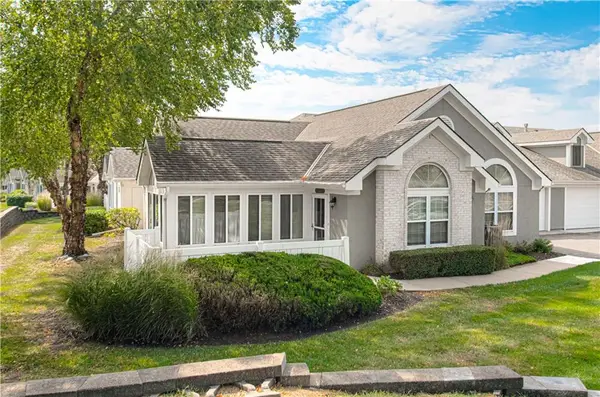 $412,500Active3 beds 2 baths1,736 sq. ft.
$412,500Active3 beds 2 baths1,736 sq. ft.7102 Hedge Lane Terrace, Shawnee, KS 66227
MLS# 2576509Listed by: REECENICHOLS -JOHNSON COUNTY W - Open Fri, 1 to 3pmNew
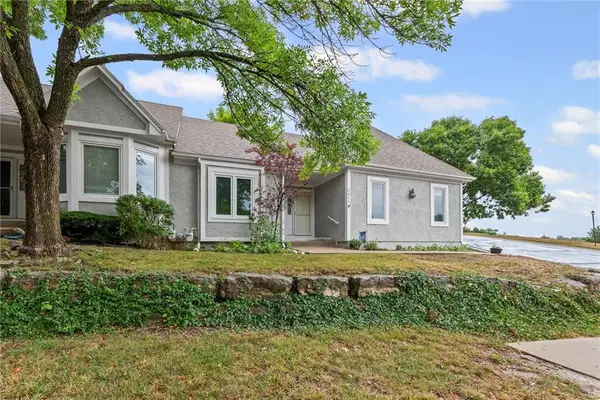 $1Active2 beds 2 baths1,232 sq. ft.
$1Active2 beds 2 baths1,232 sq. ft.5844 Summit Street, Shawnee, KS 66216
MLS# 2577068Listed by: KELLER WILLIAMS REALTY PARTNERS INC. - New
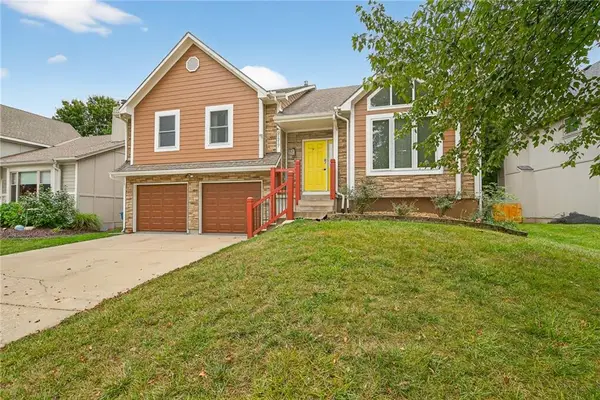 $439,000Active4 beds 4 baths2,073 sq. ft.
$439,000Active4 beds 4 baths2,073 sq. ft.21217 W 55th Terrace, Shawnee, KS 66218
MLS# 2577718Listed by: CHARTWELL REALTY LLC - New
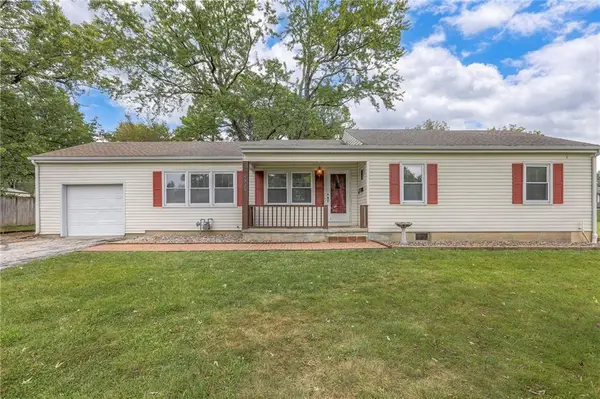 $270,000Active3 beds 1 baths1,348 sq. ft.
$270,000Active3 beds 1 baths1,348 sq. ft.5729 Long Avenue, Shawnee, KS 66216
MLS# 2577692Listed by: EXP REALTY LLC
