5904 Stearns Street, Shawnee, KS 66203
Local realty services provided by:Better Homes and Gardens Real Estate Kansas City Homes
5904 Stearns Street,Shawnee, KS 66203
$239,000
- 2 Beds
- 1 Baths
- 944 sq. ft.
- Single family
- Active
Upcoming open houses
- Sat, Sep 2712:00 pm - 02:00 pm
Listed by:matthew morando
Office:compass realty group
MLS#:2576122
Source:MOKS_HL
Price summary
- Price:$239,000
- Price per sq. ft.:$253.18
About this home
Charming Cape Cod Ranch in the Heart of Shawnee!
Welcome to 5904 Stearns Street—a delightful 2-bedroom, 1-bath home nestled on a spacious 0.38-acre lot in one of Shawnee’s most walkable neighborhoods. Built in 1941, this classic Cape Cod ranch blends timeless character with modern updates, offering 944 square feet of cozy, efficient living space.
Features You'll Love:
• Updated kitchen and bath with stylish tile and hardwood floors throughout
• Inviting 3-season sunroom perfect for morning coffee or evening relaxation
• Spacious great room and eat-in kitchen ideal for entertaining
• Walk-up basement with sump pump and full access for storage or expansion
• Low-maintenance vinyl siding and a large, flat fenced backyard with an oversized shed
• Attached garage and privacy fencing for added convenience and security
Location Perks: Enjoy suburban tranquility just minutes from downtown Kansas City. Walk to local shops and eateries or take a short drive to major attractions. This home offers the perfect blend of charm, comfort, and location.
Whether you're a first-time buyer, downsizing, or investing, this JoCo gem is a must-see!
Contact an agent
Home facts
- Year built:1941
- Listing ID #:2576122
- Added:1 day(s) ago
- Updated:September 26, 2025 at 04:42 PM
Rooms and interior
- Bedrooms:2
- Total bathrooms:1
- Full bathrooms:1
- Living area:944 sq. ft.
Heating and cooling
- Cooling:Electric
- Heating:Natural Gas
Structure and exterior
- Roof:Composition
- Year built:1941
- Building area:944 sq. ft.
Schools
- High school:SM North
- Middle school:Hocker Grove
Utilities
- Water:City/Public
- Sewer:Public Sewer
Finances and disclosures
- Price:$239,000
- Price per sq. ft.:$253.18
New listings near 5904 Stearns Street
- New
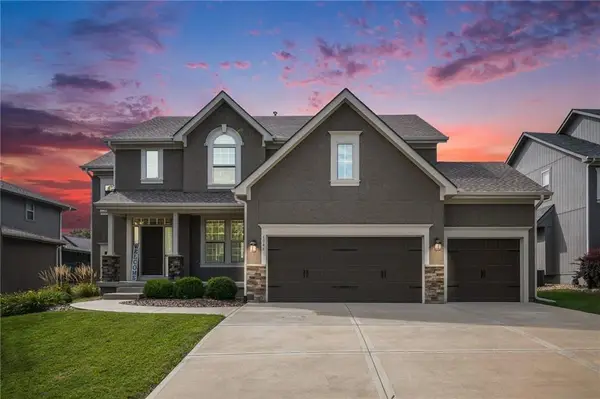 $650,000Active5 beds 5 baths3,544 sq. ft.
$650,000Active5 beds 5 baths3,544 sq. ft.6046 Redbud Street, Shawnee, KS 66218
MLS# 2577761Listed by: REECENICHOLS - COUNTRY CLUB PLAZA - Open Fri, 4 to 6pmNew
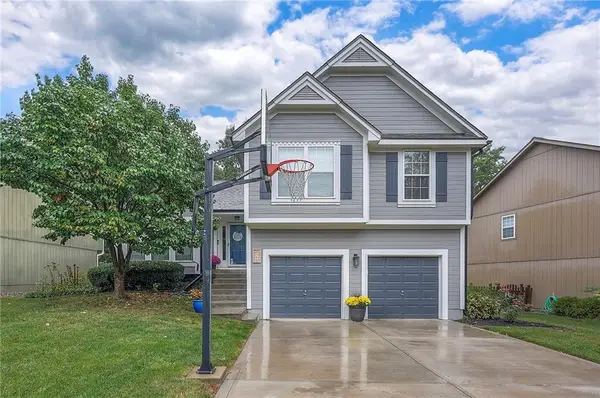 $380,000Active3 beds 2 baths1,806 sq. ft.
$380,000Active3 beds 2 baths1,806 sq. ft.5133 Roundtree Street, Shawnee, KS 66226
MLS# 2574440Listed by: KELLER WILLIAMS REALTY PARTNERS INC. - Open Sat, 11am to 1pmNew
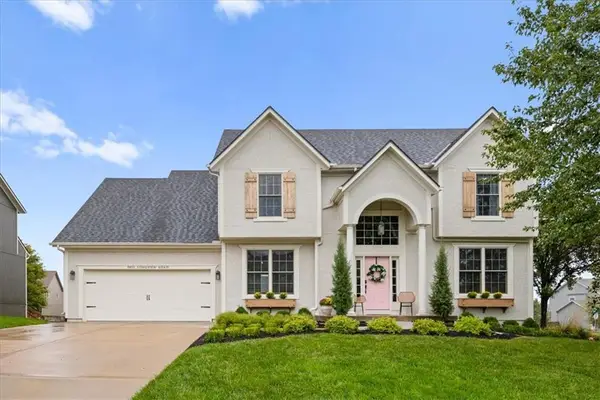 $499,950Active4 beds 4 baths2,575 sq. ft.
$499,950Active4 beds 4 baths2,575 sq. ft.5833 Longview Street, Shawnee, KS 66218
MLS# 2575858Listed by: KW KANSAS CITY METRO - New
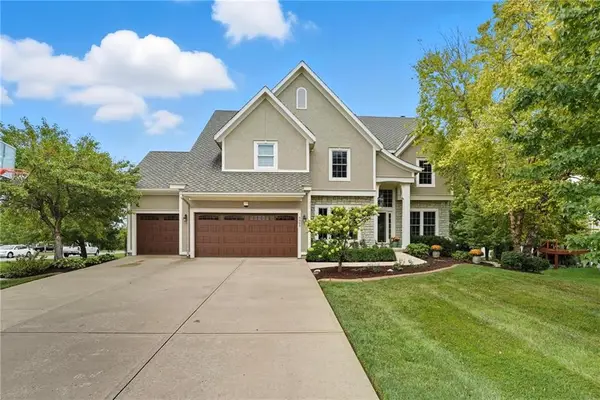 $725,000Active4 beds 4 baths4,033 sq. ft.
$725,000Active4 beds 4 baths4,033 sq. ft.7005 Barth Road, Shawnee, KS 66226
MLS# 2576036Listed by: CEDAR CREEK REALTY LLC - New
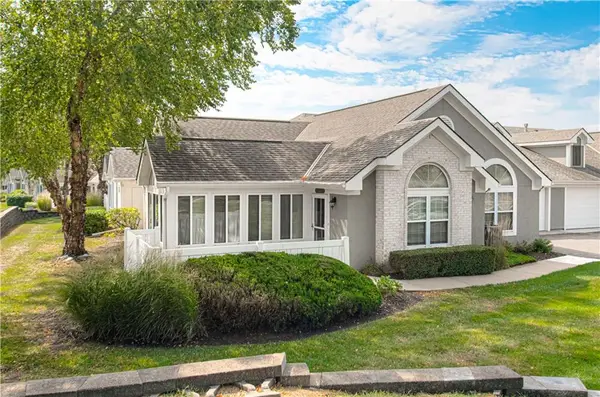 $412,500Active3 beds 2 baths1,736 sq. ft.
$412,500Active3 beds 2 baths1,736 sq. ft.7102 Hedge Lane Terrace, Shawnee, KS 66227
MLS# 2576509Listed by: REECENICHOLS -JOHNSON COUNTY W - Open Sat, 10am to 12pmNew
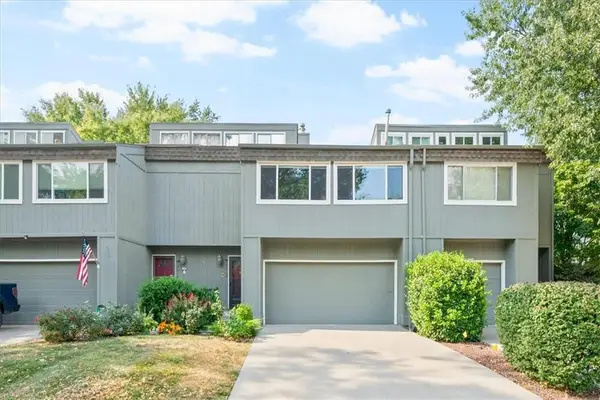 $275,000Active3 beds 3 baths2,090 sq. ft.
$275,000Active3 beds 3 baths2,090 sq. ft.12012 W 66th Street, Shawnee, KS 66216
MLS# 2576661Listed by: REAL BROKER, LLC - Open Fri, 1 to 3pmNew
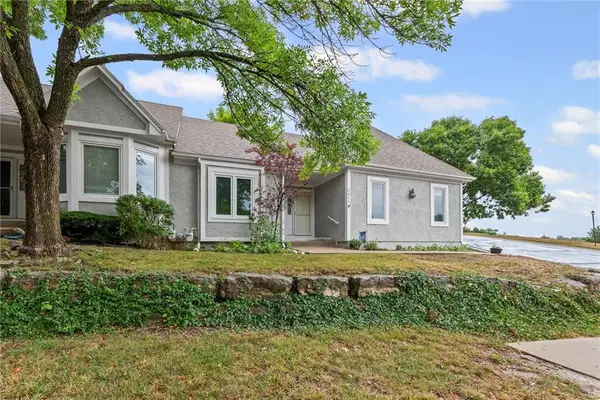 $1Active2 beds 2 baths1,232 sq. ft.
$1Active2 beds 2 baths1,232 sq. ft.5844 Summit Street, Shawnee, KS 66216
MLS# 2577068Listed by: KELLER WILLIAMS REALTY PARTNERS INC. - New
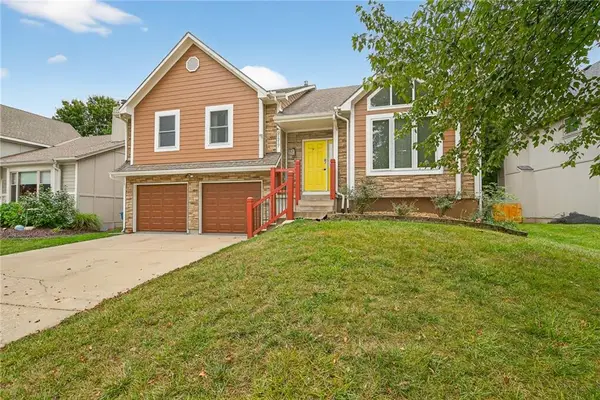 $439,000Active4 beds 4 baths2,073 sq. ft.
$439,000Active4 beds 4 baths2,073 sq. ft.21217 W 55th Terrace, Shawnee, KS 66218
MLS# 2577718Listed by: CHARTWELL REALTY LLC - New
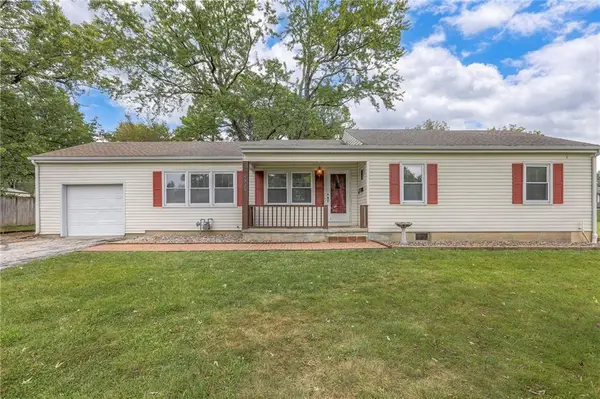 $270,000Active3 beds 1 baths1,348 sq. ft.
$270,000Active3 beds 1 baths1,348 sq. ft.5729 Long Avenue, Shawnee, KS 66216
MLS# 2577692Listed by: EXP REALTY LLC
