7102 Hedge Lane Terrace, Shawnee, KS 66227
Local realty services provided by:Better Homes and Gardens Real Estate Kansas City Homes
7102 Hedge Lane Terrace,Shawnee, KS 66227
$412,500
- 3 Beds
- 2 Baths
- 1,736 sq. ft.
- Single family
- Active
Listed by:kyle hutchings
Office:reecenichols -johnson county w
MLS#:2576509
Source:MOKS_HL
Price summary
- Price:$412,500
- Price per sq. ft.:$237.62
- Monthly HOA dues:$482
About this home
Welcome to this cheerful 3 bed/2 bath villa in the ever-popular Town & Country Villas—where easy living meets endless fun! Fresh paint and luxury vinyl flooring sparkle under vaulted ceilings, while a cozy gas fireplace and four-seasons sunroom (with its own heating and cooling) make the home feel both welcoming and wonderfully versatile. A roomy 2-car garage and storm shelter add peace of mind, and the prepaid one-year HVAC service contract keeps things worry-free. But the magic doesn’t stop at the doorstep—this community is alive with weekly classes, happy hours, pool parties, and festive gatherings like Chiefs watch parties, Halloween happenings, Christmas light celebrations, and even an annual car show! With lawn care, snow removal, exterior maintenance, water, trash, a heated pool, and a clubhouse all included in the HOA, life here is equal parts carefree and full of sparkle.
Contact an agent
Home facts
- Year built:2005
- Listing ID #:2576509
- Added:1 day(s) ago
- Updated:September 26, 2025 at 05:42 PM
Rooms and interior
- Bedrooms:3
- Total bathrooms:2
- Full bathrooms:2
- Living area:1,736 sq. ft.
Heating and cooling
- Cooling:Electric, Zoned
- Heating:Forced Air Gas, Zoned
Structure and exterior
- Roof:Composition
- Year built:2005
- Building area:1,736 sq. ft.
Schools
- High school:De Soto
- Middle school:Lexington Trails
- Elementary school:Mize
Utilities
- Water:City/Public
- Sewer:Public Sewer
Finances and disclosures
- Price:$412,500
- Price per sq. ft.:$237.62
New listings near 7102 Hedge Lane Terrace
- New
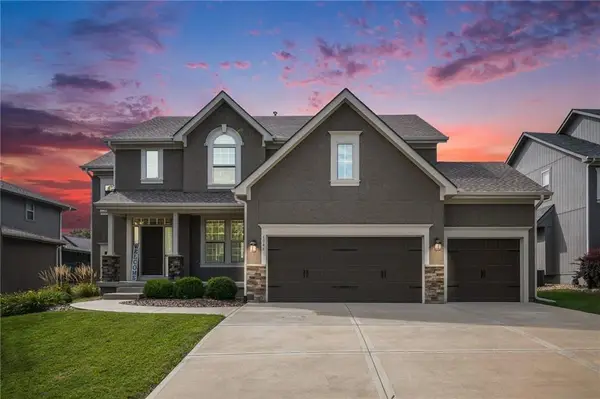 $650,000Active5 beds 5 baths3,544 sq. ft.
$650,000Active5 beds 5 baths3,544 sq. ft.6046 Redbud Street, Shawnee, KS 66218
MLS# 2577761Listed by: REECENICHOLS - COUNTRY CLUB PLAZA - Open Fri, 4 to 6pmNew
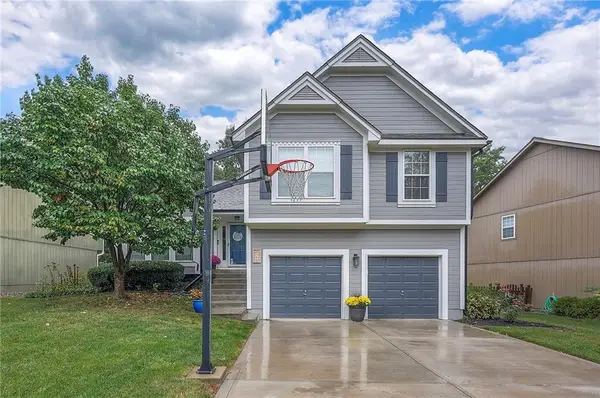 $380,000Active3 beds 2 baths1,806 sq. ft.
$380,000Active3 beds 2 baths1,806 sq. ft.5133 Roundtree Street, Shawnee, KS 66226
MLS# 2574440Listed by: KELLER WILLIAMS REALTY PARTNERS INC. - Open Sat, 11am to 1pmNew
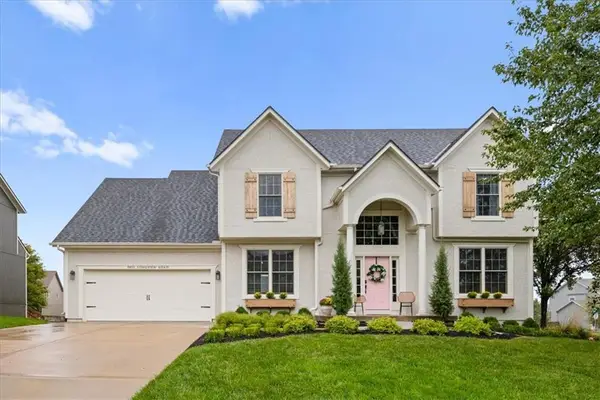 $499,950Active4 beds 4 baths2,575 sq. ft.
$499,950Active4 beds 4 baths2,575 sq. ft.5833 Longview Street, Shawnee, KS 66218
MLS# 2575858Listed by: KW KANSAS CITY METRO - New
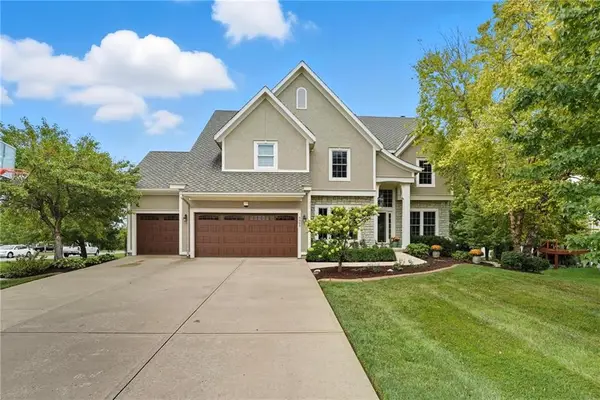 $725,000Active4 beds 4 baths4,033 sq. ft.
$725,000Active4 beds 4 baths4,033 sq. ft.7005 Barth Road, Shawnee, KS 66226
MLS# 2576036Listed by: CEDAR CREEK REALTY LLC - Open Sat, 12 to 2pmNew
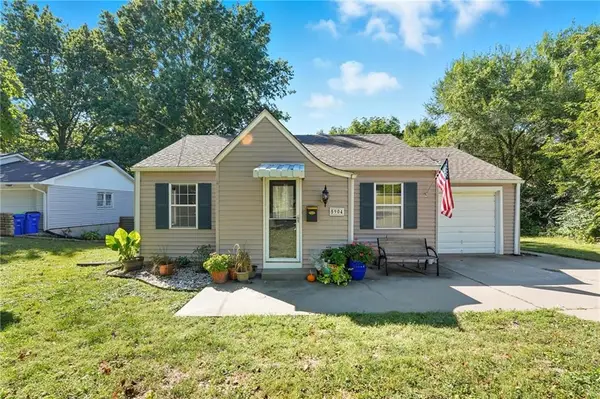 $239,000Active2 beds 1 baths944 sq. ft.
$239,000Active2 beds 1 baths944 sq. ft.5904 Stearns Street, Shawnee, KS 66203
MLS# 2576122Listed by: COMPASS REALTY GROUP - Open Sat, 10am to 12pmNew
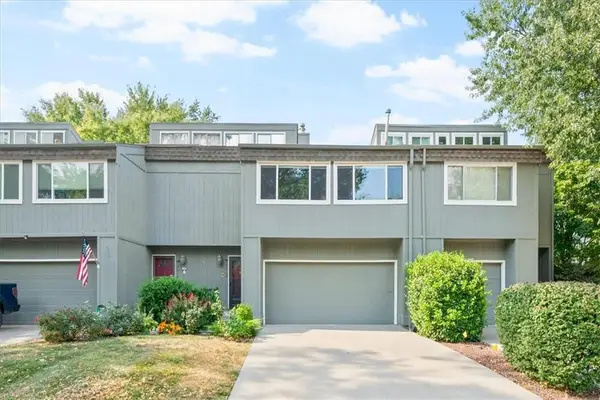 $275,000Active3 beds 3 baths2,090 sq. ft.
$275,000Active3 beds 3 baths2,090 sq. ft.12012 W 66th Street, Shawnee, KS 66216
MLS# 2576661Listed by: REAL BROKER, LLC - Open Fri, 1 to 3pmNew
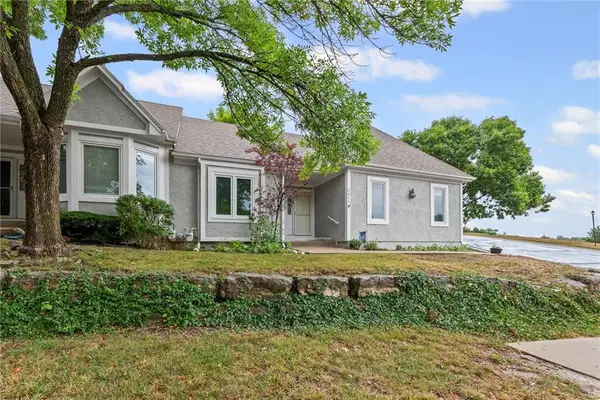 $1Active2 beds 2 baths1,232 sq. ft.
$1Active2 beds 2 baths1,232 sq. ft.5844 Summit Street, Shawnee, KS 66216
MLS# 2577068Listed by: KELLER WILLIAMS REALTY PARTNERS INC. - New
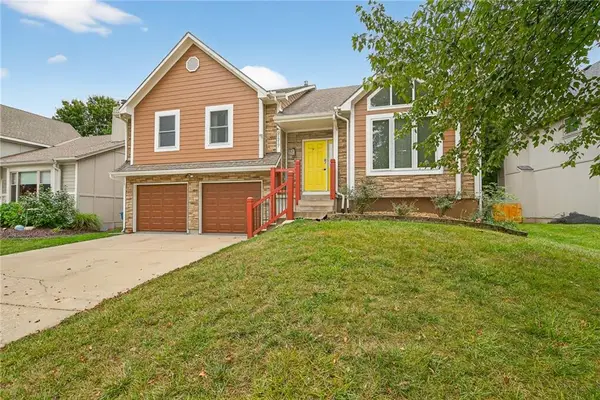 $439,000Active4 beds 4 baths2,073 sq. ft.
$439,000Active4 beds 4 baths2,073 sq. ft.21217 W 55th Terrace, Shawnee, KS 66218
MLS# 2577718Listed by: CHARTWELL REALTY LLC - New
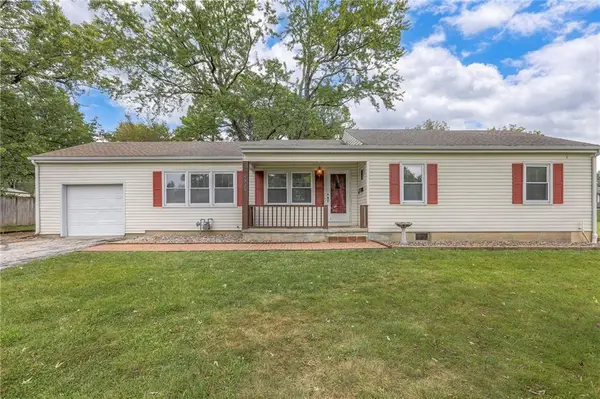 $270,000Active3 beds 1 baths1,348 sq. ft.
$270,000Active3 beds 1 baths1,348 sq. ft.5729 Long Avenue, Shawnee, KS 66216
MLS# 2577692Listed by: EXP REALTY LLC
