12404 W 68th Terrace, Shawnee, KS 66216
Local realty services provided by:Better Homes and Gardens Real Estate Kansas City Homes
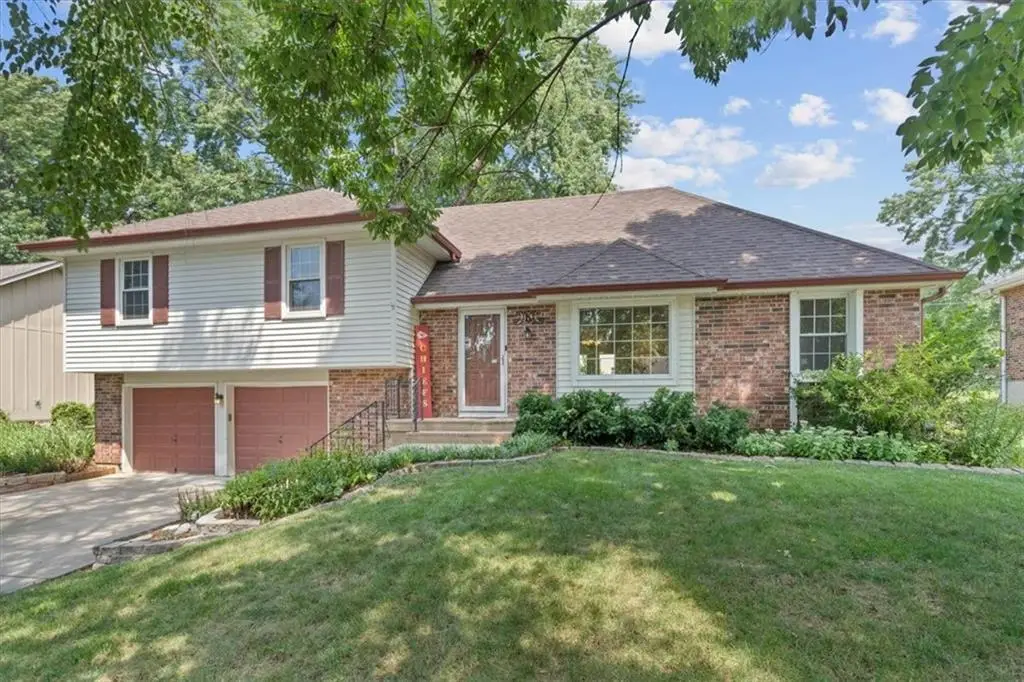
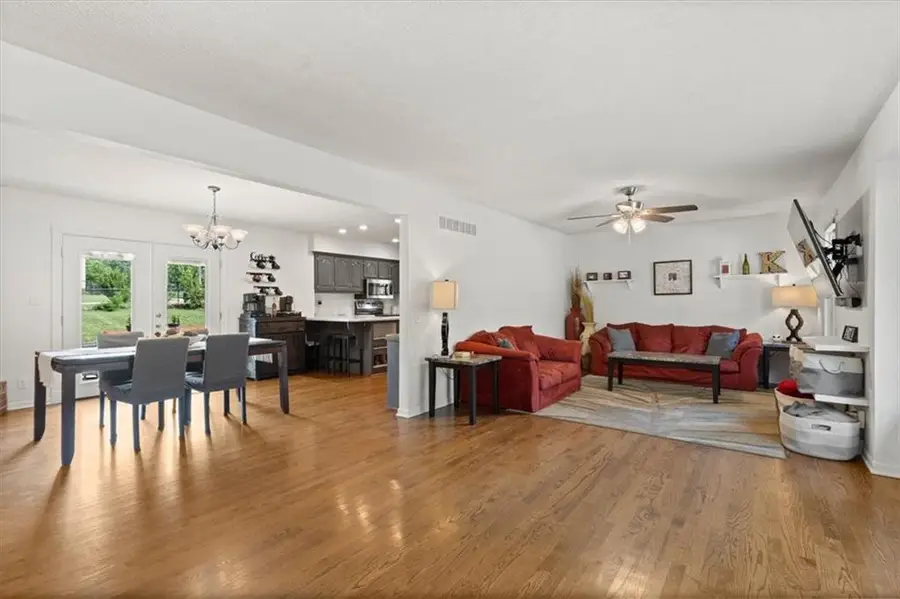
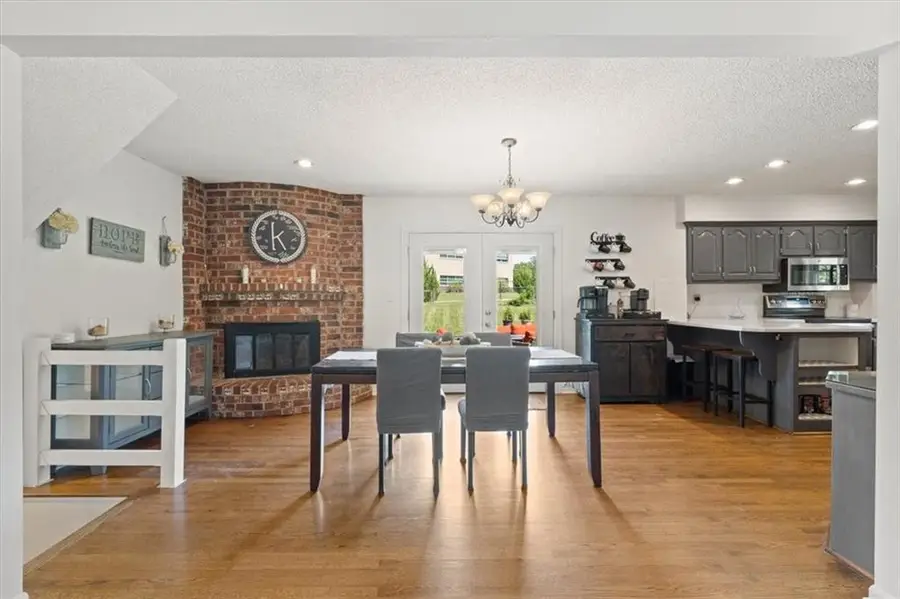
12404 W 68th Terrace,Shawnee, KS 66216
$375,000
- 4 Beds
- 2 Baths
- 1,681 sq. ft.
- Single family
- Pending
Listed by:theresa garrett
Office:seek real estate
MLS#:2566127
Source:MOKS_HL
Price summary
- Price:$375,000
- Price per sq. ft.:$223.08
About this home
Charming Shawnee Home on a Cul-de-Sac!
Nestled in a quiet neighborhood and backing to the elementary school, this well-cared-for 4-bedroom, 2-bathroom home sits on a spacious lot on a cul-de-sac, no home backs the property offering both privacy and convenience.
Inside, you'll find newly refinished hardwood floors, an inviting open layout, and a huge living space that flows into a hearth-style eat-in kitchen with tons of cabinet storage. The primary bedroom features his-and-hers closets, while the oversized upstairs bedroom boasts a massive walk-in closet—perfect for guests, a home office, or playroom.
Additional highlights include a brand-new french door to the backyard, a new roof, an updated kitchen, and a large, newer patio overlooking the generous backyard—great for entertaining or relaxing. Beautiful landscaping is already done for you!
This lovingly maintained home is move-in ready and waiting for its next perfect owners!
Contact an agent
Home facts
- Year built:1973
- Listing Id #:2566127
- Added:6 day(s) ago
- Updated:August 12, 2025 at 06:39 PM
Rooms and interior
- Bedrooms:4
- Total bathrooms:2
- Full bathrooms:2
- Living area:1,681 sq. ft.
Heating and cooling
- Cooling:Electric
- Heating:Forced Air Gas, Natural Gas
Structure and exterior
- Roof:Composition
- Year built:1973
- Building area:1,681 sq. ft.
Schools
- High school:SM Northwest
- Middle school:Trailridge
- Elementary school:Rhein Benninghaven
Utilities
- Water:City/Public
Finances and disclosures
- Price:$375,000
- Price per sq. ft.:$223.08
New listings near 12404 W 68th Terrace
 $335,000Active4 beds 3 baths1,346 sq. ft.
$335,000Active4 beds 3 baths1,346 sq. ft.4914 Garnett Street, Shawnee, KS 66203
MLS# 2551693Listed by: EXP REALTY LLC- Open Sat, 1 to 3pm
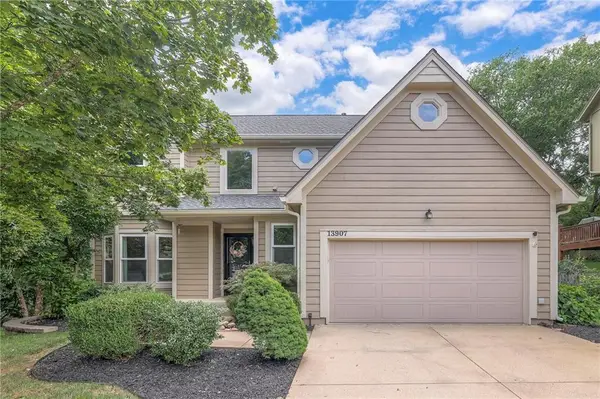 $545,000Active4 beds 5 baths3,364 sq. ft.
$545,000Active4 beds 5 baths3,364 sq. ft.13907 W 71 Place, Shawnee, KS 66216
MLS# 2566148Listed by: RE/MAX REALTY SUBURBAN INC - New
 $395,000Active4 beds 2 baths1,680 sq. ft.
$395,000Active4 beds 2 baths1,680 sq. ft.21910 W 73rd Terrace, Shawnee, KS 66218
MLS# 2559643Listed by: HECK LAND COMPANY - Open Fri, 12 to 2pmNew
 $1,500,000Active5 beds 7 baths6,458 sq. ft.
$1,500,000Active5 beds 7 baths6,458 sq. ft.22625 W 47th Street, Shawnee, KS 66226
MLS# 2561421Listed by: REECENICHOLS - LEAWOOD 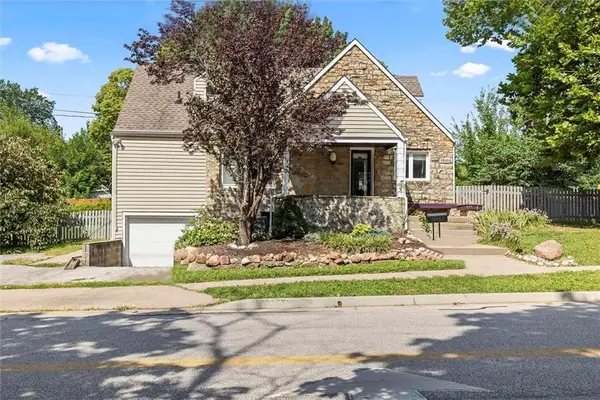 $345,000Active3 beds 3 baths1,747 sq. ft.
$345,000Active3 beds 3 baths1,747 sq. ft.10103 Johnson Drive, Shawnee, KS 66203
MLS# 2565324Listed by: REECENICHOLS -JOHNSON COUNTY W- New
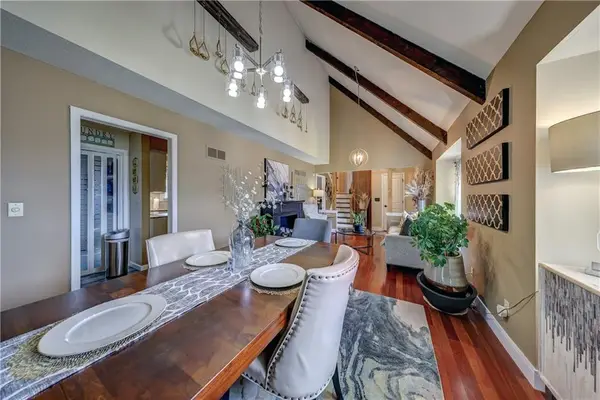 $424,950Active4 beds 4 baths2,382 sq. ft.
$424,950Active4 beds 4 baths2,382 sq. ft.14702 W 65th Terrace, Shawnee, KS 66216
MLS# 2567189Listed by: WEICHERT, REALTORS WELCH & COM - Open Sat, 12 to 3pmNew
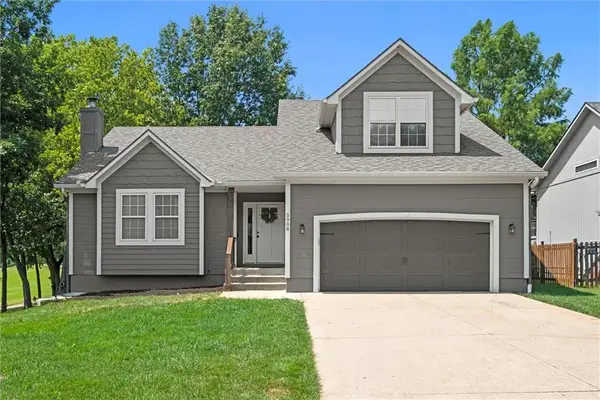 $445,000Active4 beds 4 baths3,093 sq. ft.
$445,000Active4 beds 4 baths3,093 sq. ft.5908 Meadowsweet Lane, Shawnee, KS 66226
MLS# 2567417Listed by: COMPASS REALTY GROUP - Open Sat, 2 to 4pmNew
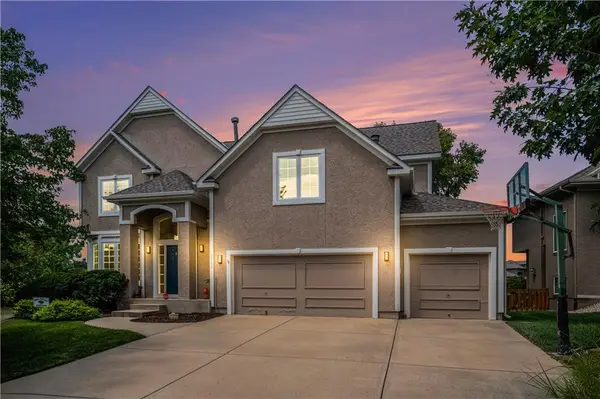 $585,000Active4 beds 5 baths3,855 sq. ft.
$585,000Active4 beds 5 baths3,855 sq. ft.5712 Payne Street, Shawnee, KS 66226
MLS# 2567532Listed by: REECENICHOLS - COUNTRY CLUB PLAZA - New
 $385,000Active4 beds 3 baths1,759 sq. ft.
$385,000Active4 beds 3 baths1,759 sq. ft.21322 W 52nd Street, Shawnee, KS 66218
MLS# 2567627Listed by: PLATINUM REALTY LLC - Open Fri, 4 to 6pmNew
 $995,000Active5 beds 3 baths3,805 sq. ft.
$995,000Active5 beds 3 baths3,805 sq. ft.8019 Brockway Street, Shawnee, KS 66220
MLS# 2568359Listed by: WEICHERT, REALTORS WELCH & COM
